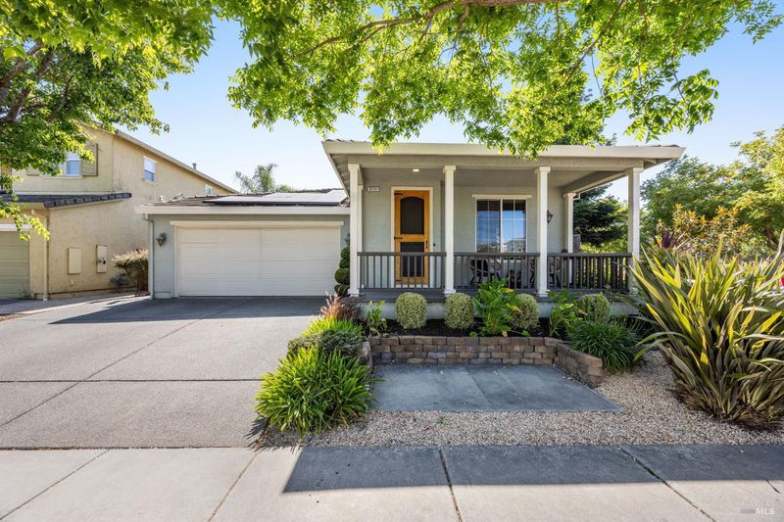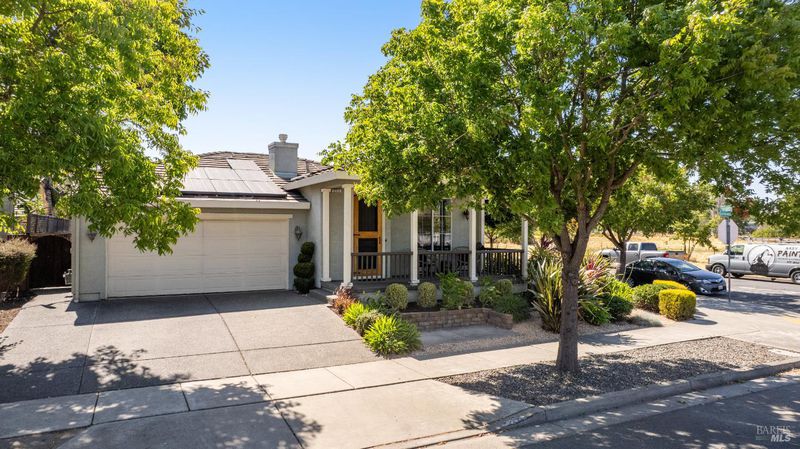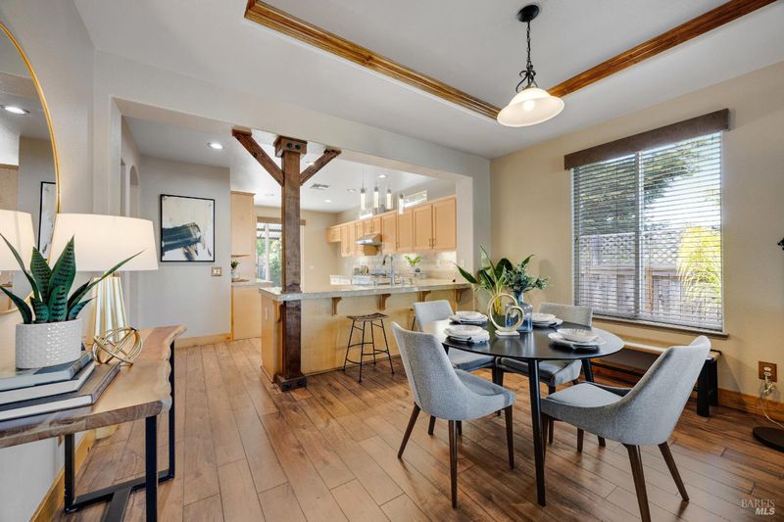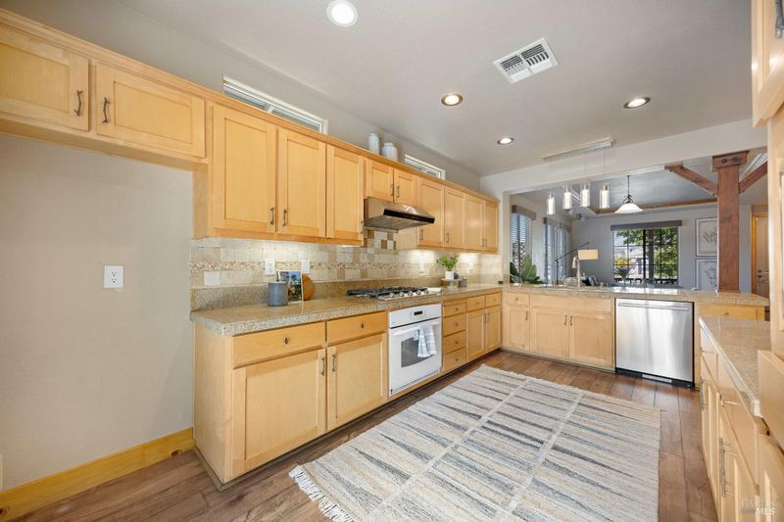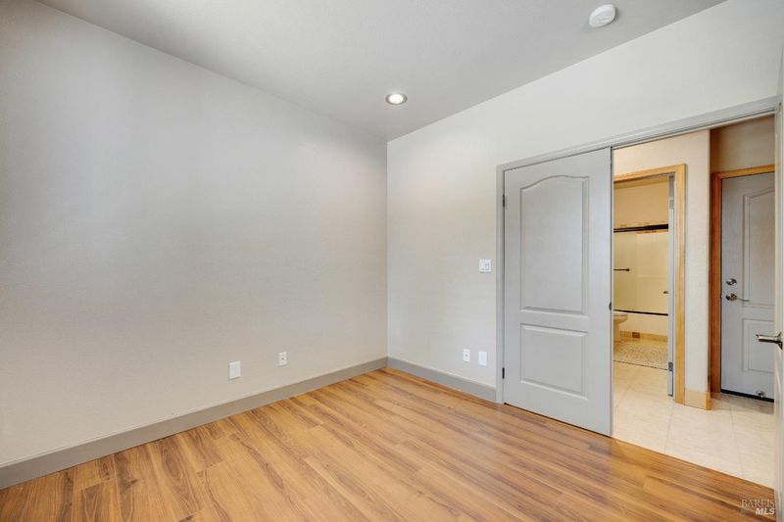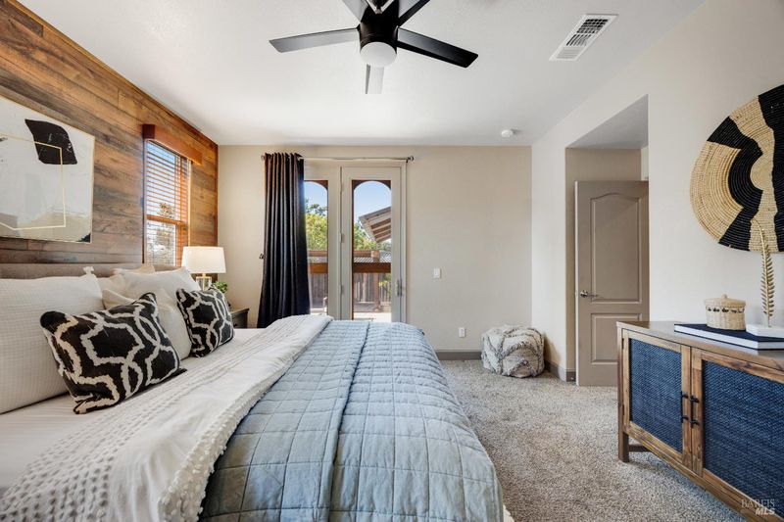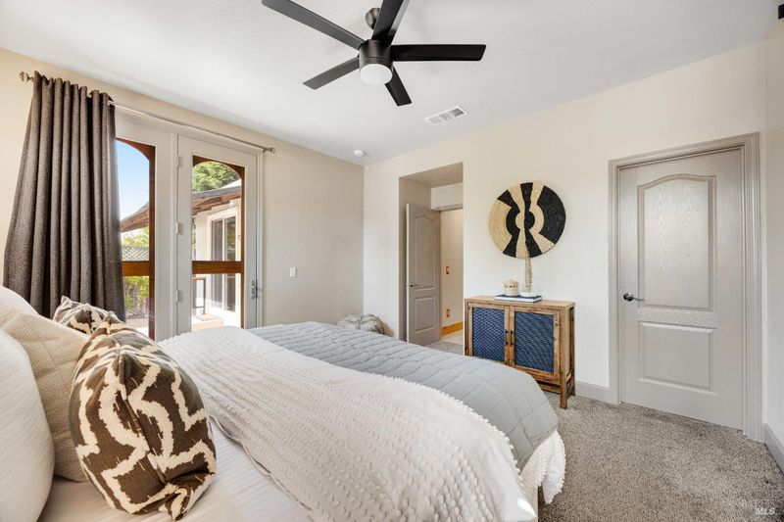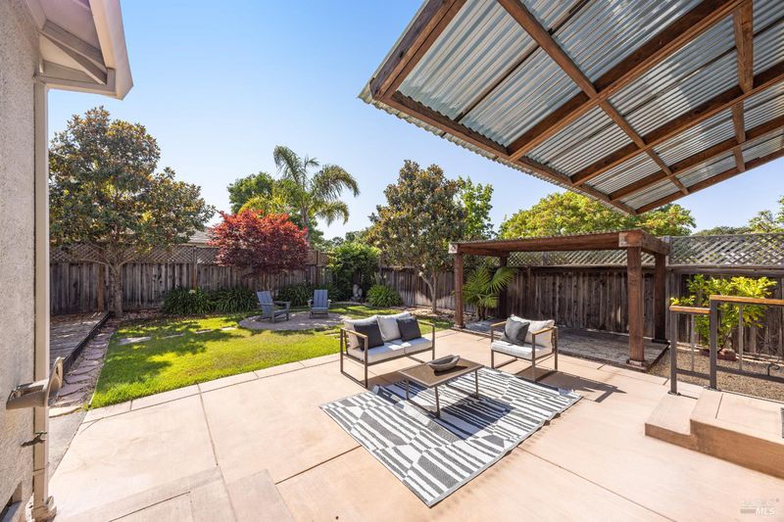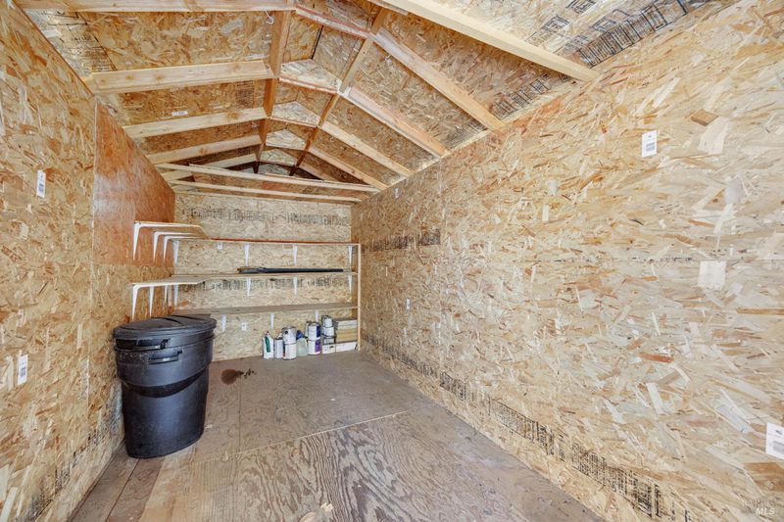
$675,000
1,374
SQ FT
$491
SQ/FT
2711 Dutton Meadow
@ Tuxhorn - Santa Rosa-Southwest, Santa Rosa
- 3 Bed
- 2 Bath
- 4 Park
- 1,374 sqft
- Santa Rosa
-

-
Sun Jun 22, 12:00 pm - 2:00 pm
Welcome to our first open house! Modern, stylish 2008 Bellevue Ranch home on a desirable corner lot staged and ready to move in! Stylish and modern 2008-built single-level home featuring 3 bedrooms, 2 full bathrooms, and 1,374 sq.ft. of thoughtfully designed living space on a spacious 6,573 sq.ft. corner lot. Quaint and welcoming front porch to sip your morning beverage from. The open-concept great room seamlessly combines the living, dining, and kitchen areas—ideal for both daily living and entertaining. Enjoy rustic luxury plank flooring, integrated speakers, a coffered ceiling, and a cozy fireplace enhanced by charming wood accents. The bright and beautifully updated kitchen features gleaming granite countertops, decorative tile backsplash, sleek maple cabinetry, modern pendant lighting, and stainless steel appliances including range top, hood, sink, and dishwasher. A bar-height counter adds casual seating, while the sliding glass door provides easy access to the backyard. Lovely primary suite with accent wall and private acces to yard. A/C & solar panels. Backyard paradise with patio, deck with trellis & large shed. We hope to see you there!
-
Tue Jun 24, 9:00 am - 2:00 pm
Hosted AM, then go anytime. Lockbox on left side of home. Stunning, 2008 single level home in Bellevue Ranch! Professionally staged. Beautiful features, luxury vinyl plank floors, solar, granite countertops, fireplace
Modern & stylish 2008-built single-level home with 3 bedrooms, 2 full baths, and 1,374 sq.ft. on a spacious 6,573 sq.ft. corner lot in Bellevue Ranch. The open-concept great room features rustic luxury plank flooring, coffered ceiling, built-in speakers, and a charming fireplace with wood accents. The updated kitchen offers gleaming granite countertops, decorative tile backsplash, sleek maple cabinets, stainless appliances, pendant lighting, bar seating, and slider access to the backyard. Two of the bedrooms are finished with plush carpet, while the rest of the home features durable tile and plank flooring. The primary suite includes a walk-in closet, ceiling fan, rustic accent wall, and door with private access to the backyard, plus a stylish en-suite bath with dual sinks and sliding shower door. Enjoy central heating and A/C, energy-saving solar panels, and a laundry closet with barn style folding doors and full-size washer/dryer. Step outside to a private backyard oasis featuring a custom colored concrete patio, manicured lawn, mature palm tree, and areas to relax or entertain. A pergola offers the perfect spot for outdoor seating or BBQ setup, while the spacious raised deck with an 8'x 16' shed, trellis and shade covering invites lounging or gathering with friends.
- Days on Market
- 3 days
- Current Status
- Active
- Original Price
- $675,000
- List Price
- $675,000
- On Market Date
- Jun 19, 2025
- Property Type
- Single Family Residence
- Area
- Santa Rosa-Southwest
- Zip Code
- 95407
- MLS ID
- 325044854
- APN
- 043-350-034-000
- Year Built
- 2008
- Stories in Building
- Unavailable
- Possession
- Close Of Escrow
- Data Source
- BAREIS
- Origin MLS System
Meadow View Elementary School
Public K-6 Elementary
Students: 414 Distance: 0.2mi
Stony Point Academy
Charter K-12
Students: 147 Distance: 0.2mi
Elsie Allen High School
Public 9-12 Secondary
Students: 1042 Distance: 0.6mi
Sheppard Elementary School
Public K-6 Elementary
Students: 493 Distance: 0.7mi
Roseland Charter School
Charter K-12 Combined Elementary And Secondary
Students: 1500 Distance: 0.9mi
Roseland Creek Elementary
Public K-6 Coed
Students: 480 Distance: 0.9mi
- Bed
- 3
- Bath
- 2
- Parking
- 4
- Attached
- SQ FT
- 1,374
- SQ FT Source
- Assessor Auto-Fill
- Lot SQ FT
- 6,573.0
- Lot Acres
- 0.1509 Acres
- Cooling
- Ceiling Fan(s), Central
- Flooring
- Carpet, Laminate, Tile, Vinyl
- Fire Place
- Living Room
- Heating
- Central
- Laundry
- Laundry Closet
- Main Level
- Bedroom(s), Dining Room, Full Bath(s), Kitchen, Living Room
- Possession
- Close Of Escrow
- Fee
- $0
MLS and other Information regarding properties for sale as shown in Theo have been obtained from various sources such as sellers, public records, agents and other third parties. This information may relate to the condition of the property, permitted or unpermitted uses, zoning, square footage, lot size/acreage or other matters affecting value or desirability. Unless otherwise indicated in writing, neither brokers, agents nor Theo have verified, or will verify, such information. If any such information is important to buyer in determining whether to buy, the price to pay or intended use of the property, buyer is urged to conduct their own investigation with qualified professionals, satisfy themselves with respect to that information, and to rely solely on the results of that investigation.
School data provided by GreatSchools. School service boundaries are intended to be used as reference only. To verify enrollment eligibility for a property, contact the school directly.
