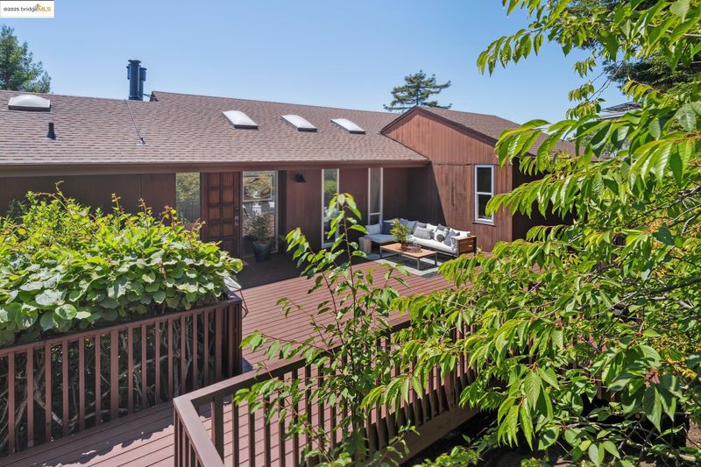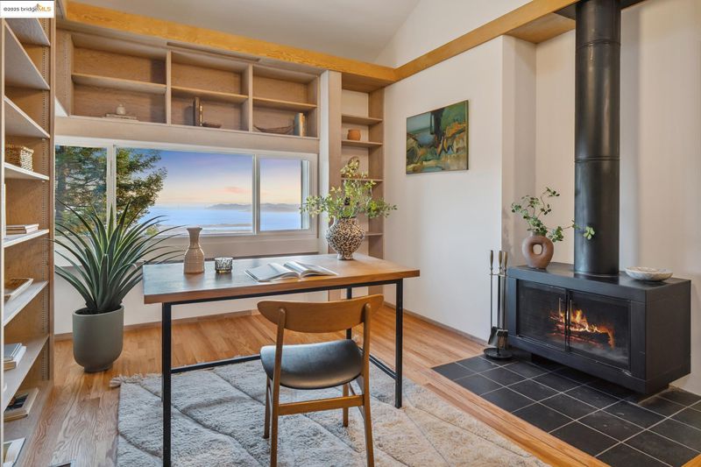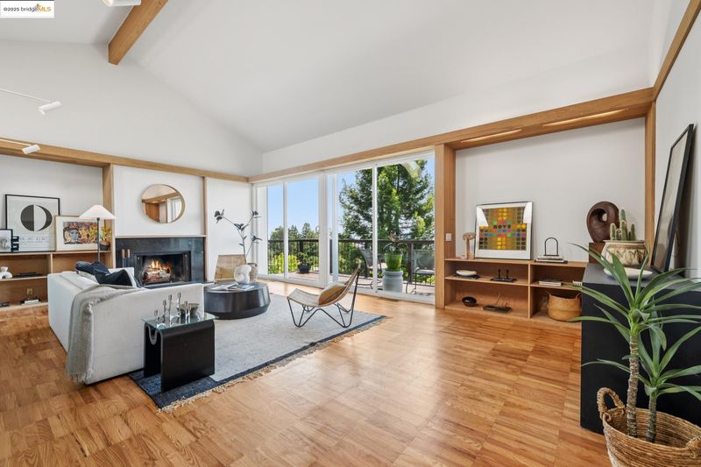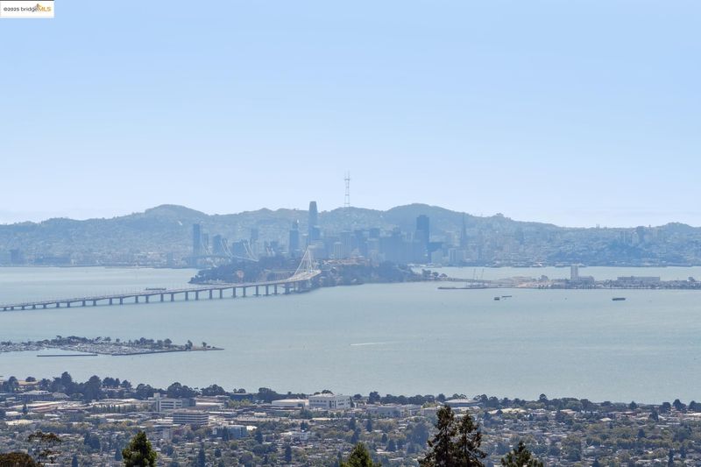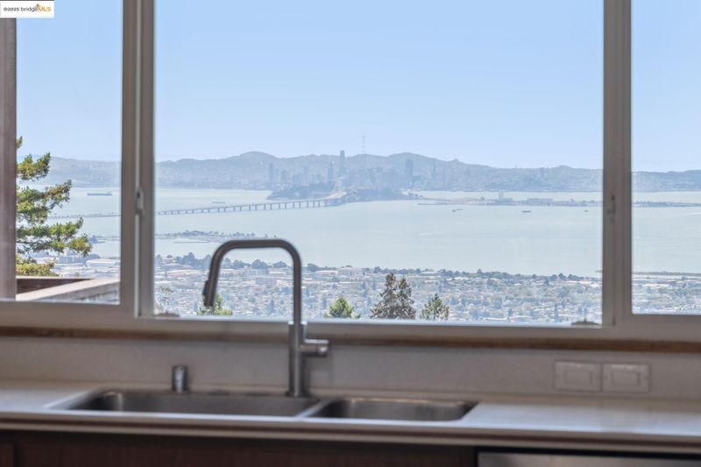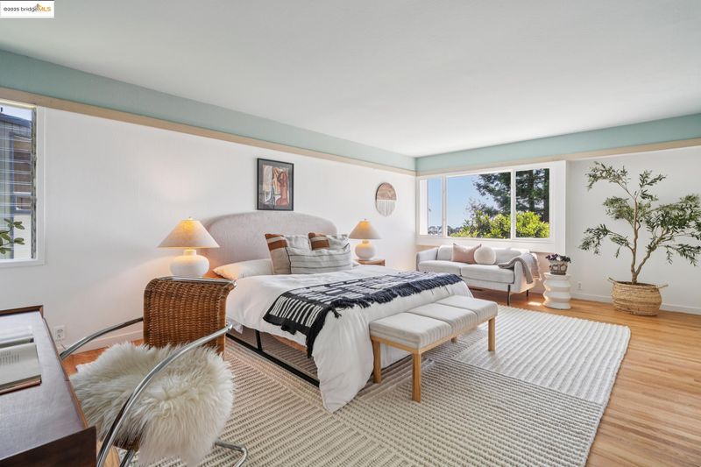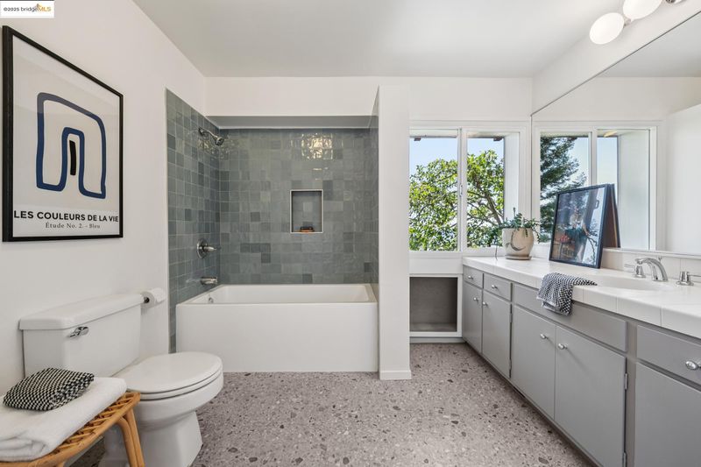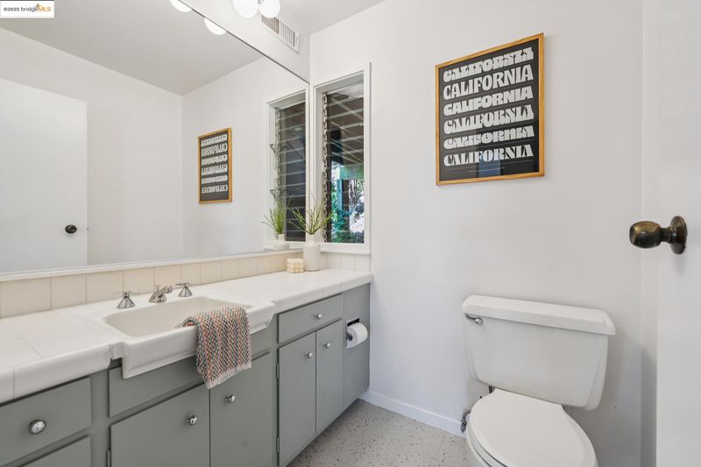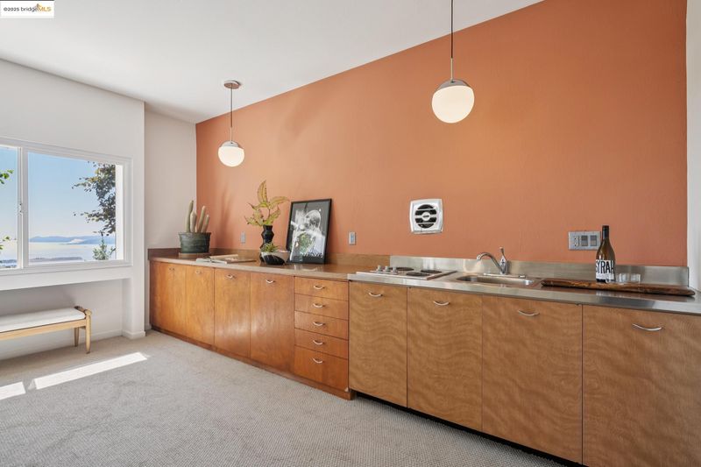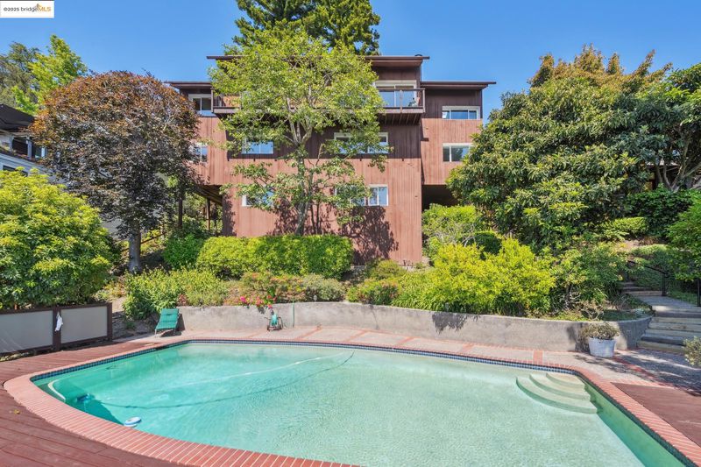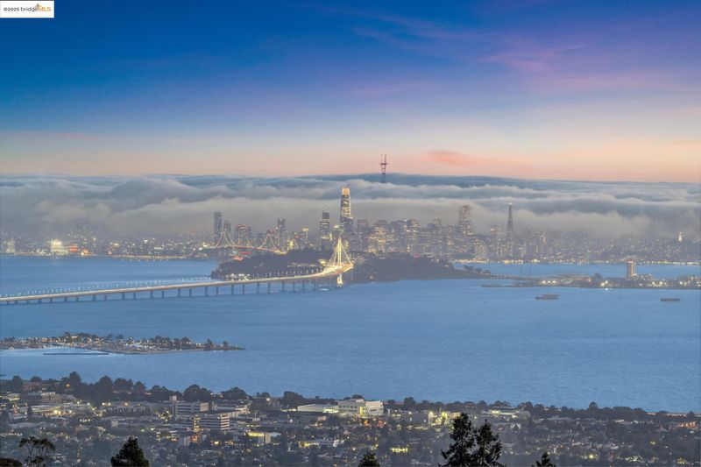
$2,295,000
4,038
SQ FT
$568
SQ/FT
120 Hill Rd
@ Grizzly - Berkeley Hills, Berkeley
- 4 Bed
- 3 (2/2) Bath
- 1 Park
- 4,038 sqft
- Berkeley
-

-
Sun Jul 27, 2:00 pm - 4:00 pm
Huge house with views a life with vacation pool! Come and see.
Mid-century with luscious lifestyle; views from all bdrms, living rooms, dining room, & kitchen.Generously sized great rooms, decks to view, and a pristine pool to vacation at home. Rarely does a home of this style and size come to market. This California home has had only 1 owner. Are you ready to be the next? Tucked on a special street, this home embraces stunning views of the western skyline, SF, Golden Gate Bridge, and the brilliant Bay Area. The rooms are appoint the beauty of life, sit and view the Bay or enjoy the many outdoor spaces. Enjoy a dip in the starlit pool, also with views, and for your convenience, there’s a changing room with a shower. Discover inspiration on overlooking the vast garden, and find magic in your exchanges with nature. With 4+ bedrooms, an office, and 3.5 bathrooms, this home offers 3 levels with 4000+ sq ft* of artistry and opulence. The kitchen: it’s hard to do the dishes when you can’t stop viewing the Golden Gate Bridge. 2 refrigerators, large pantry, & eat-in kitchen. This house feels expansive, capturing places to retreat, work, socialize, or just relax. 2 car garage. Located in the North Berkeley Hills, embraced by Tilden Park trails, Solano Avenue, N. Berkeley and College Avenue shops & restaurants are just minutes away.
- Current Status
- New
- Original Price
- $2,295,000
- List Price
- $2,295,000
- On Market Date
- Jul 16, 2025
- Property Type
- Detached
- D/N/S
- Berkeley Hills
- Zip Code
- 94708
- MLS ID
- 41104978
- APN
- 60249461
- Year Built
- 1966
- Stories in Building
- 3
- Possession
- Close Of Escrow
- Data Source
- MAXEBRDI
- Origin MLS System
- Bridge AOR
Cragmont Elementary School
Public K-5 Elementary
Students: 384 Distance: 0.8mi
Cragmont Elementary School
Public K-5 Elementary
Students: 377 Distance: 0.8mi
Oxford Elementary School
Public K-5 Elementary
Students: 302 Distance: 1.0mi
Oxford Elementary School
Public K-5 Elementary
Students: 281 Distance: 1.0mi
Montessori Family School
Private PK-8 Preschool Early Childhood Center, Elementary, Coed
Students: 159 Distance: 1.1mi
Berkeley Rose Waldorf School
Private PK-5 Coed
Students: 145 Distance: 1.1mi
- Bed
- 4
- Bath
- 3 (2/2)
- Parking
- 1
- Detached, Private
- SQ FT
- 4,038
- SQ FT Source
- Public Records
- Lot SQ FT
- 12,648.0
- Lot Acres
- 0.29 Acres
- Pool Info
- In Ground, No Heat, Pool Sweep, Fenced, Outdoor Pool
- Kitchen
- Dishwasher, Gas Range, Refrigerator, Counter - Solid Surface, Eat-in Kitchen, Gas Range/Cooktop, Pantry
- Cooling
- None
- Disclosures
- Nat Hazard Disclosure
- Entry Level
- Exterior Details
- Back Yard, Front Yard, Garden/Play, Side Yard, Storage, Terraced Back, Terraced Down, Storage Area
- Flooring
- Laminate, Linoleum, Tile, Vinyl, Carpet, Wood, Other
- Foundation
- Fire Place
- Wood Burning, Wood Stove Insert
- Heating
- Forced Air
- Laundry
- Hookups Only, Laundry Room
- Main Level
- Other
- Possession
- Close Of Escrow
- Architectural Style
- Mid Century Modern
- Construction Status
- Existing
- Additional Miscellaneous Features
- Back Yard, Front Yard, Garden/Play, Side Yard, Storage, Terraced Back, Terraced Down, Storage Area
- Location
- Sloped Down, Back Yard, Front Yard, Landscaped
- Roof
- Composition Shingles
- Water and Sewer
- Public
- Fee
- Unavailable
MLS and other Information regarding properties for sale as shown in Theo have been obtained from various sources such as sellers, public records, agents and other third parties. This information may relate to the condition of the property, permitted or unpermitted uses, zoning, square footage, lot size/acreage or other matters affecting value or desirability. Unless otherwise indicated in writing, neither brokers, agents nor Theo have verified, or will verify, such information. If any such information is important to buyer in determining whether to buy, the price to pay or intended use of the property, buyer is urged to conduct their own investigation with qualified professionals, satisfy themselves with respect to that information, and to rely solely on the results of that investigation.
School data provided by GreatSchools. School service boundaries are intended to be used as reference only. To verify enrollment eligibility for a property, contact the school directly.
