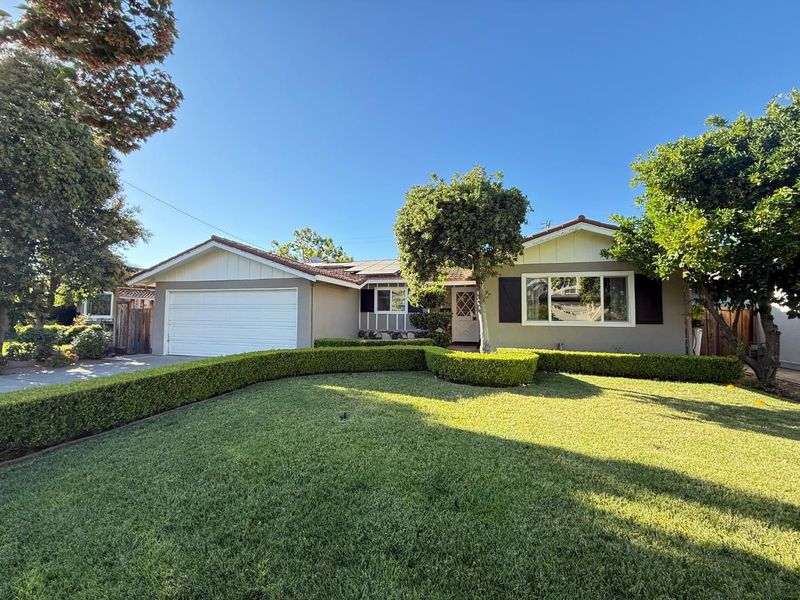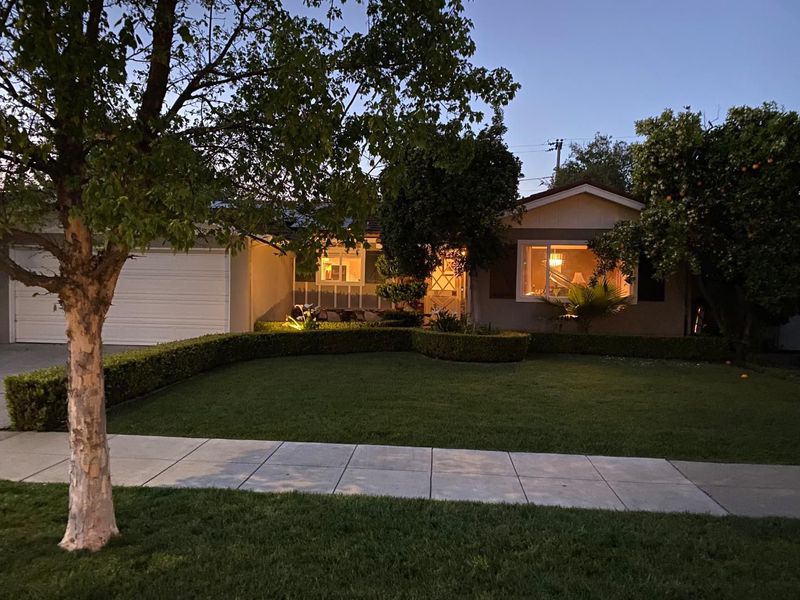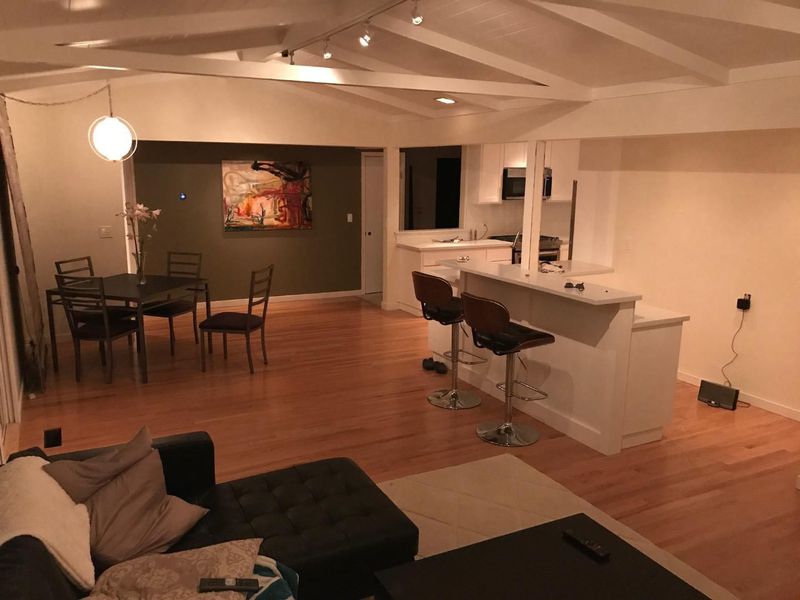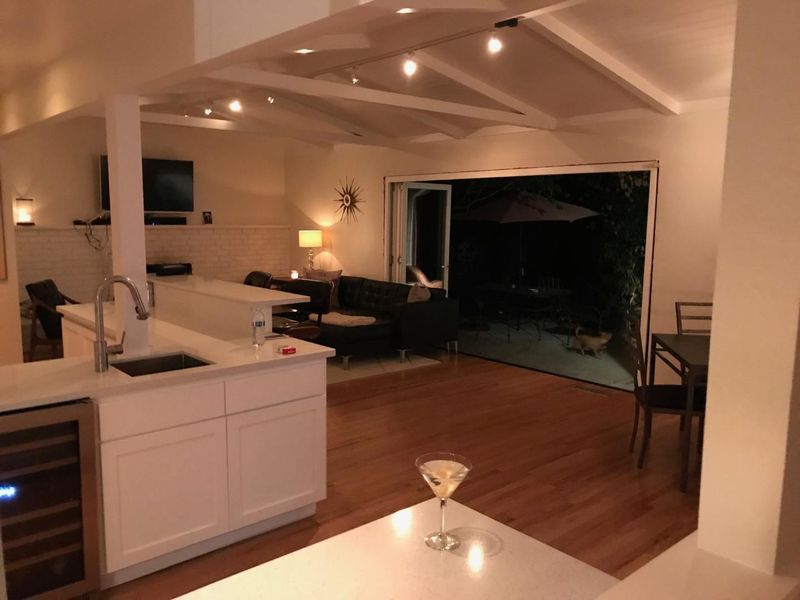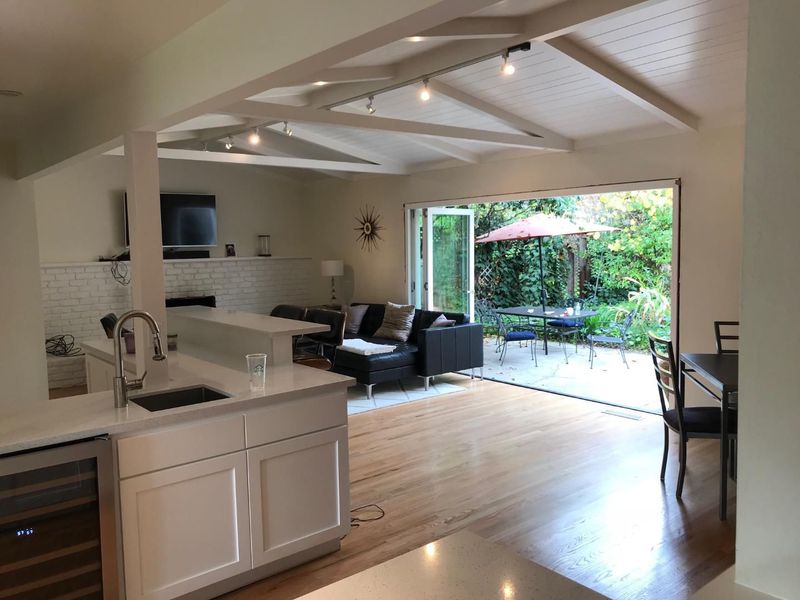
$1,788,000
1,707
SQ FT
$1,047
SQ/FT
1643 Salisbury Drive
@ Kirk Rd - 14 - Cambrian, San Jose
- 4 Bed
- 2 Bath
- 2 Park
- 1,707 sqft
- SAN JOSE
-

-
Sat Aug 9, 2:00 pm - 4:00 pm
-
Sun Aug 10, 2:00 pm - 4:00 pm
Exquisitely remodeled, this 4-bedroom San Jose residence blends timeless elegance with modern functionality. Updated in 2017, the home features vaulted ceilings, hardwood floors, crown molding, recessed lighting, and thoughtfully designed living spaces. The chefs kitchen is appointed with quartz countertops, high-end stainless steel appliances, a wine fridge, and a spacious wet barperfect for entertaining in style. Folding Catalina doors open to a beautifully landscaped backyard, creating seamless indoor-outdoor living. The bathrooms have been tastefully renovated with designer finishes, while the newer plumbing system offers added peace of mind. Sustainability meets sophistication with an owned solar system (installed in 2016), Tesla charger, durable metal roof, and central A/C for year-round comfort. Located near top amenities and zoned for highly rated Oster Elementary, this home presents a rare opportunity to enjoy luxury, efficiency, and convenience in one of San Joses most desirable neighborhoods.
- Days on Market
- 3 days
- Current Status
- Active
- Original Price
- $1,788,000
- List Price
- $1,788,000
- On Market Date
- Aug 5, 2025
- Property Type
- Single Family Home
- Area
- 14 - Cambrian
- Zip Code
- 95124
- MLS ID
- ML82016942
- APN
- 447-34-025
- Year Built
- 1960
- Stories in Building
- 1
- Possession
- Unavailable
- Data Source
- MLSL
- Origin MLS System
- MLSListings, Inc.
Sartorette Charter School
Charter K-5 Elementary
Students: 400 Distance: 0.3mi
Stratford Middle School
Private 6-8 Core Knowledge
Students: 181 Distance: 0.3mi
Branham High School
Public 9-12 Secondary
Students: 1802 Distance: 0.4mi
Glory of Learning
Private 4-9 Coed
Students: NA Distance: 0.6mi
Our Shepherd's Academy
Private 2, 4-5, 7, 9-11 Combined Elementary And Secondary, Religious, Coed
Students: NA Distance: 0.7mi
Reed Elementary School
Public K-5 Elementary
Students: 445 Distance: 0.7mi
- Bed
- 4
- Bath
- 2
- Primary - Stall Shower(s), Stall Shower, Tile, Updated Bath
- Parking
- 2
- Attached Garage
- SQ FT
- 1,707
- SQ FT Source
- Unavailable
- Lot SQ FT
- 6,000.0
- Lot Acres
- 0.137741 Acres
- Kitchen
- Countertop - Quartz, Dishwasher, Exhaust Fan, Garbage Disposal, Microwave, Oven Range - Gas, Refrigerator, Wine Refrigerator
- Cooling
- Central AC
- Dining Room
- Dining Area in Family Room
- Disclosures
- Natural Hazard Disclosure
- Family Room
- Kitchen / Family Room Combo
- Flooring
- Tile, Wood
- Foundation
- Concrete Perimeter
- Fire Place
- Family Room
- Heating
- Central Forced Air
- Laundry
- In Utility Room, Inside
- Fee
- Unavailable
MLS and other Information regarding properties for sale as shown in Theo have been obtained from various sources such as sellers, public records, agents and other third parties. This information may relate to the condition of the property, permitted or unpermitted uses, zoning, square footage, lot size/acreage or other matters affecting value or desirability. Unless otherwise indicated in writing, neither brokers, agents nor Theo have verified, or will verify, such information. If any such information is important to buyer in determining whether to buy, the price to pay or intended use of the property, buyer is urged to conduct their own investigation with qualified professionals, satisfy themselves with respect to that information, and to rely solely on the results of that investigation.
School data provided by GreatSchools. School service boundaries are intended to be used as reference only. To verify enrollment eligibility for a property, contact the school directly.
