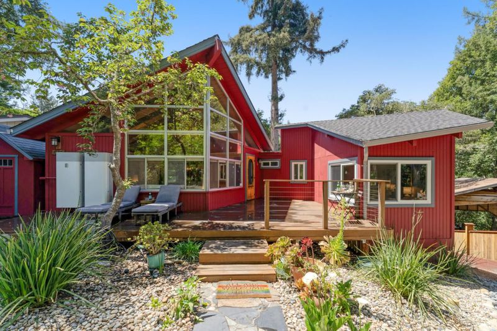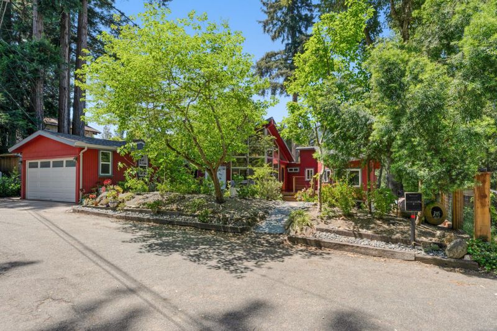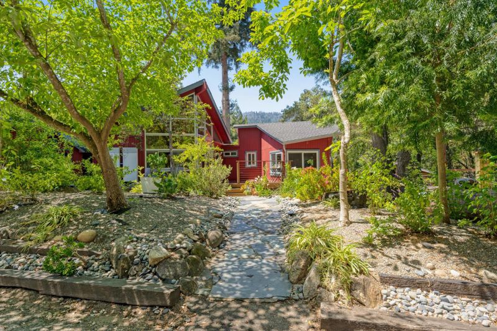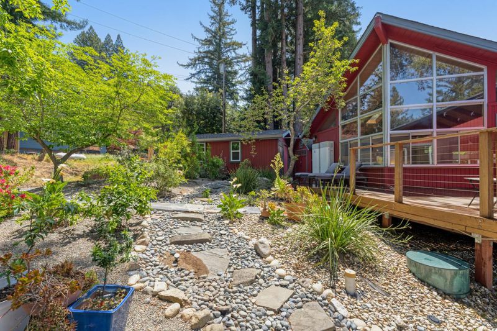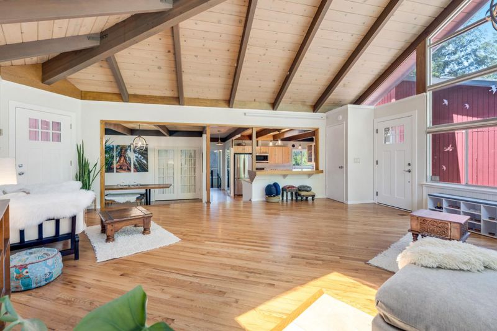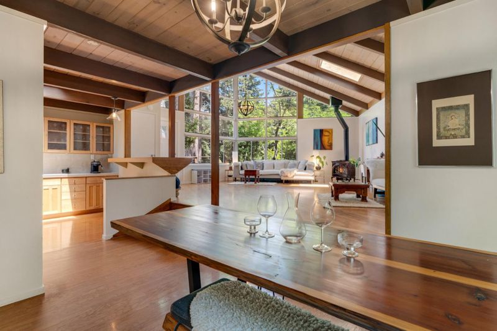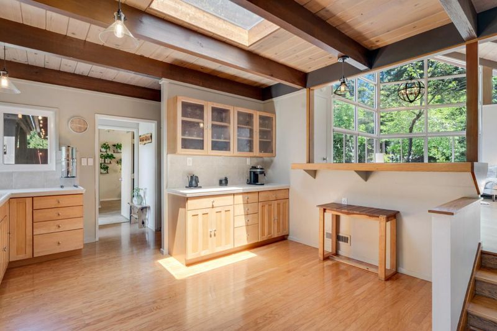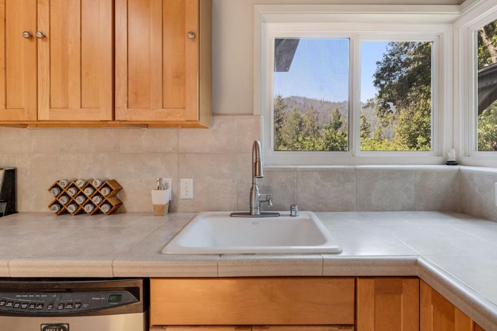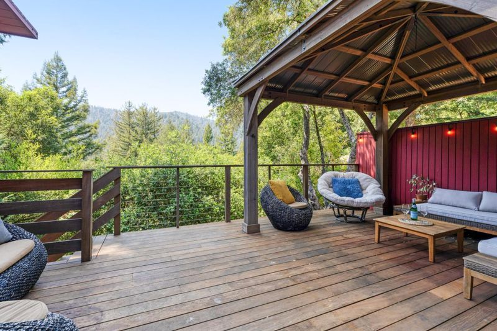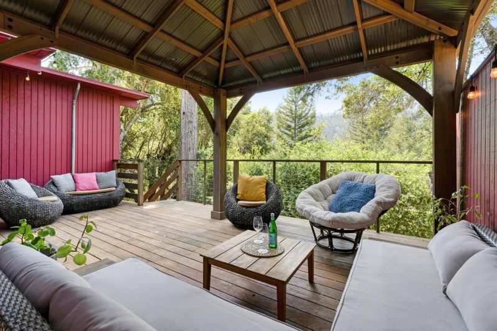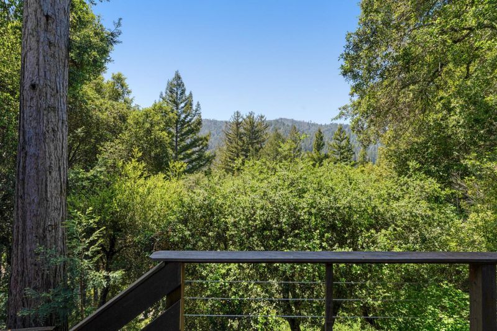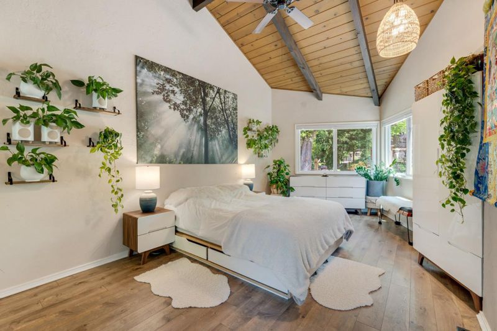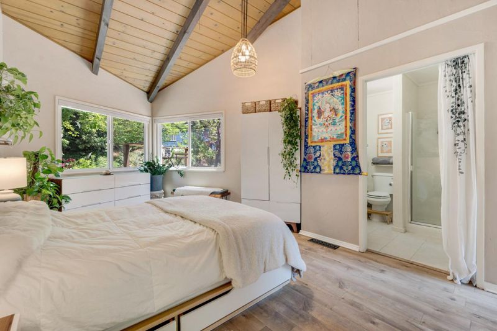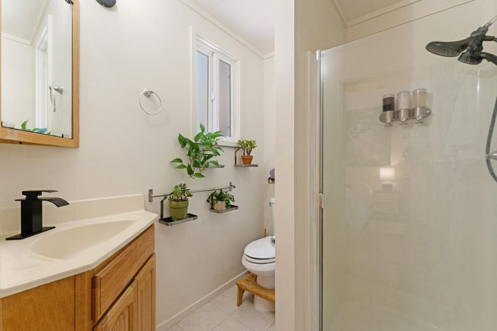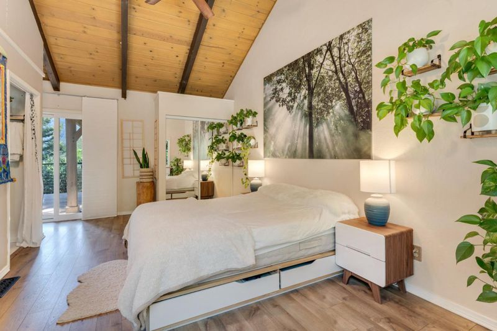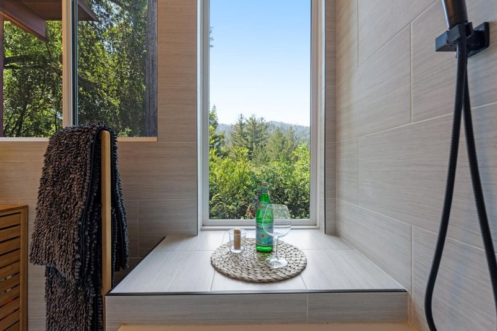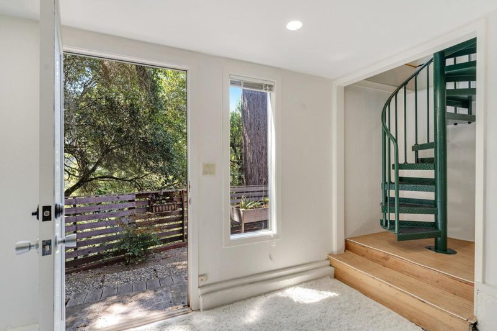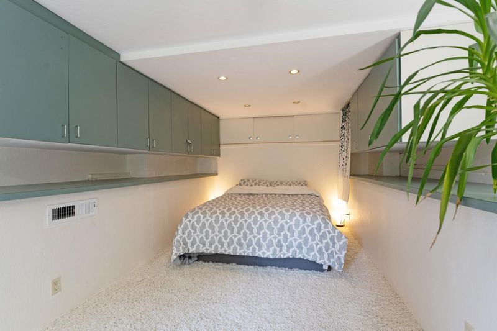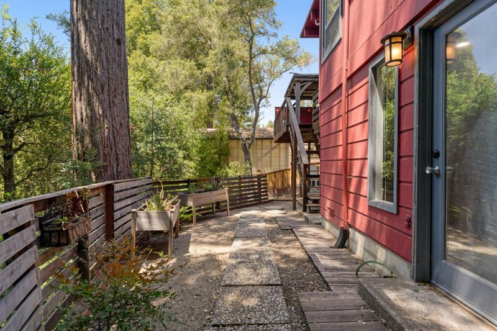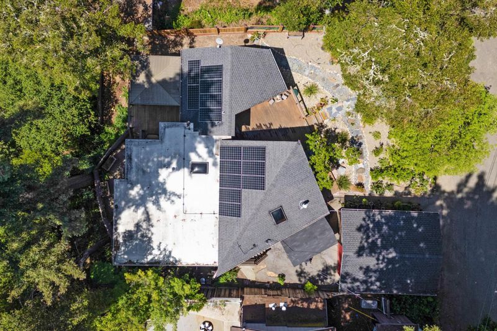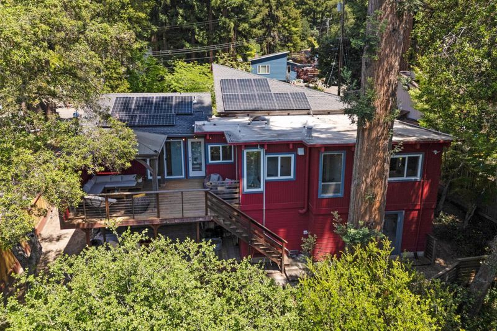
$1,100,000
1,955
SQ FT
$563
SQ/FT
545 Debbie Court
@ Fairmount/Debbie Drive - 34 - Boulder Creek, Boulder Creek
- 3 Bed
- 2 Bath
- 2 Park
- 1,955 sqft
- BOULDER CREEK
-

Mountain serenity awaits in this spacious sanctuary with walls of windows and soaring ceilings. Located on a quiet cul de sac in the most desirable neighborhood in Boulder Creek, nature surrounds and grounds this home through thoughtful landscaping and mountain views. Natural light flows in from tall windows and skylights, illuminating expanses of oak hardwood flooring and generous living and dining areas. Make your favorite beverage while taking in ridgeline views from the kitchen, and relax on the private back deck to breathe in the fresh mountain air. The primary bedroom features ample natural light and space, and a slider to the deck. A newly remodeled hall bath features a deep soaking tub, offering private mountain views. The private downstairs bedroom includes an office area and direct access to ground floor outdoor living areas. Owned solar panels and a high-capacity battery backup system ensure power, and paired with the newer, highly efficient heat pump and EV charger in the garage, saves thousands in utilities year-round. Beautifully landscaped with fruit trees and flowering plants, this property has been lovingly cared for and improved for your enjoyment.
- Days on Market
- 4 days
- Current Status
- Active
- Original Price
- $1,100,000
- List Price
- $1,100,000
- On Market Date
- Jun 19, 2025
- Property Type
- Single Family Home
- Area
- 34 - Boulder Creek
- Zip Code
- 95006
- MLS ID
- ML82011628
- APN
- 090-181-17-000
- Year Built
- 1966
- Stories in Building
- 1
- Possession
- COE
- Data Source
- MLSL
- Origin MLS System
- MLSListings, Inc.
Boulder Creek Elementary School
Public K-5 Elementary
Students: 510 Distance: 0.7mi
Sonlight Academy
Private 1-12 Religious, Coed
Students: NA Distance: 1.2mi
Pacific Sands Academy
Private K-12
Students: 20 Distance: 2.7mi
Ocean Grove Charter School
Charter K-12 Combined Elementary And Secondary
Students: 2500 Distance: 3.8mi
San Lorenzo Valley Middle School
Public 6-8 Middle, Coed
Students: 519 Distance: 4.2mi
San Lorenzo Valley Elementary School
Public K-5 Elementary
Students: 561 Distance: 4.3mi
- Bed
- 3
- Bath
- 2
- Full on Ground Floor, Oversized Tub, Primary - Stall Shower(s), Shower over Tub - 1, Tile, Updated Bath
- Parking
- 2
- Detached Garage, On Street
- SQ FT
- 1,955
- SQ FT Source
- Unavailable
- Lot SQ FT
- 9,322.0
- Lot Acres
- 0.214004 Acres
- Kitchen
- Cooktop - Gas, Countertop - Tile, Dishwasher, Exhaust Fan, Hood Over Range, Oven Range - Gas, Pantry, Refrigerator, Skylight
- Cooling
- Central AC
- Dining Room
- Sunken Dining Area
- Disclosures
- Fire Zone, NHDS Report
- Family Room
- No Family Room
- Flooring
- Hardwood, Tile
- Foundation
- Concrete Perimeter
- Heating
- Heat Pump, Stove - Propane
- Laundry
- Inside
- Views
- Forest / Woods, Mountains, Neighborhood
- Possession
- COE
- Fee
- Unavailable
MLS and other Information regarding properties for sale as shown in Theo have been obtained from various sources such as sellers, public records, agents and other third parties. This information may relate to the condition of the property, permitted or unpermitted uses, zoning, square footage, lot size/acreage or other matters affecting value or desirability. Unless otherwise indicated in writing, neither brokers, agents nor Theo have verified, or will verify, such information. If any such information is important to buyer in determining whether to buy, the price to pay or intended use of the property, buyer is urged to conduct their own investigation with qualified professionals, satisfy themselves with respect to that information, and to rely solely on the results of that investigation.
School data provided by GreatSchools. School service boundaries are intended to be used as reference only. To verify enrollment eligibility for a property, contact the school directly.
