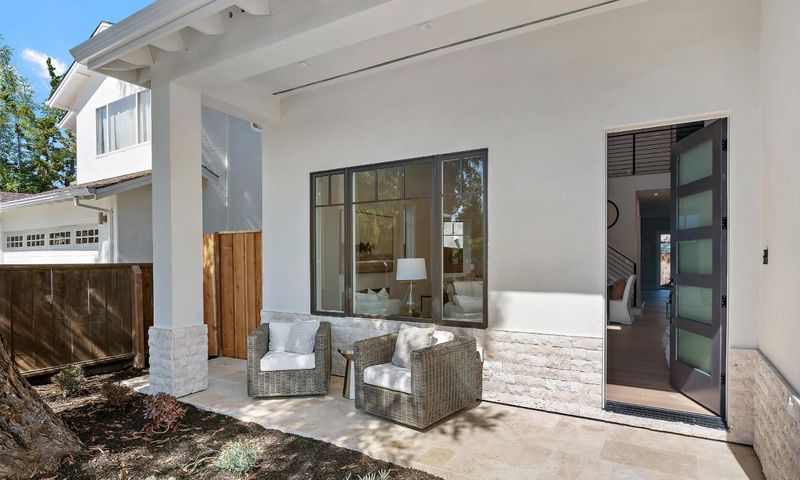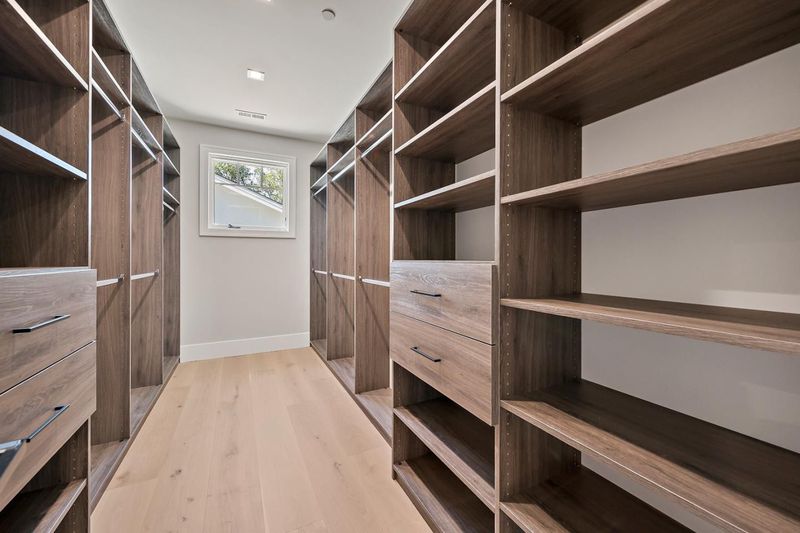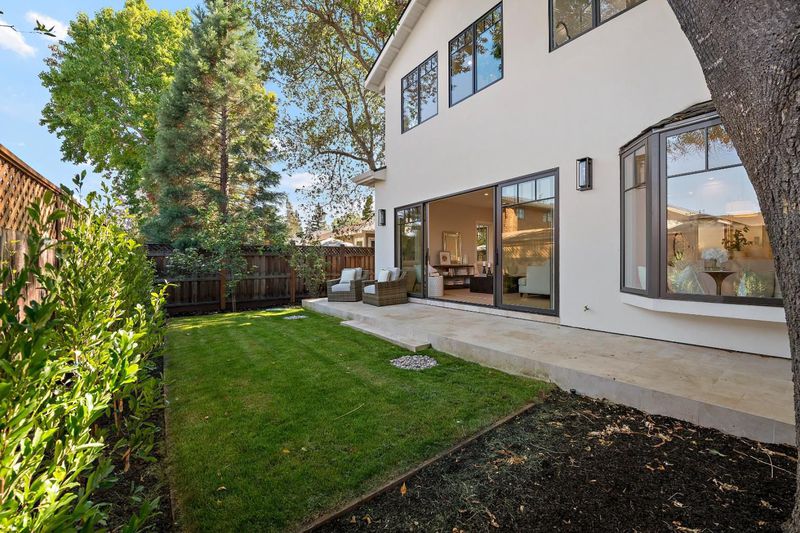
$3,988,000
3,126
SQ FT
$1,276
SQ/FT
263 Belmont Avenue
@ Himmel Avenue - 332 - Horgan Ranch Etc., Redwood City
- 5 Bed
- 5 (4/1) Bath
- 2 Park
- 3,126 sqft
- REDWOOD CITY
-

-
Sat Oct 4, 2:00 pm - 4:00 pm
Spectacular new construction
Discover the perfect balance of elegance and function in this brand-new 5-bedroom, 4.5-bath residence with a spacious 1-bedroom ADU. Designed and built with exceptional craftsmanship, every inch of this home radiates luxury and intention. From the moment you enter, soaring ceilings and walls of natural light create an atmosphere of openness and sophistication. The chef's kitchen, featuring custom inset cabinetry, Thermador appliances, an oversized island, and a walk-in pantry, is as stylish as it is practical, built to be the heart of gatherings both big and small. Generously sized bedrooms and spa-inspired bathrooms provide retreat-like comfort, while expansive living areas flow seamlessly indoors and out, perfect for both entertaining and everyday living. Designer finishes, curated textures, and thoughtful details elevate every space. An oversized solar system adds modern efficiency, while the ADU offers flexibilityideal for extended family, private guests, or income potential. This is more than a home; it's a statement of style and sophistication, offering the scale, quality, and presence rarely found in new construction.
- Days on Market
- 12 days
- Current Status
- Active
- Original Price
- $3,988,000
- List Price
- $3,988,000
- On Market Date
- Sep 19, 2025
- Property Type
- Single Family Home
- Area
- 332 - Horgan Ranch Etc.
- Zip Code
- 94061
- MLS ID
- ML82022114
- APN
- 069-317-140
- Year Built
- 2025
- Stories in Building
- Unavailable
- Possession
- Unavailable
- Data Source
- MLSL
- Origin MLS System
- MLSListings, Inc.
Selby Lane Elementary School
Public K-8 Elementary, Yr Round
Students: 730 Distance: 0.4mi
Henry Ford Elementary School
Public K-5 Elementary, Yr Round
Students: 368 Distance: 0.4mi
St. Pius Elementary School
Private K-8 Elementary, Religious, Coed
Students: 335 Distance: 0.5mi
John F. Kennedy Middle School
Public 5-8 Middle
Students: 667 Distance: 0.8mi
Woodside High School
Public 9-12 Secondary
Students: 1964 Distance: 0.9mi
Adelante Spanish Immersion School
Public K-5 Elementary, Yr Round
Students: 470 Distance: 1.0mi
- Bed
- 5
- Bath
- 5 (4/1)
- Double Sinks, Full on Ground Floor, Half on Ground Floor, Oversized Tub, Primary - Stall Shower(s), Stall Shower - 2+, Stone, Tub in Primary Bedroom
- Parking
- 2
- Attached Garage
- SQ FT
- 3,126
- SQ FT Source
- Unavailable
- Lot SQ FT
- 5,100.0
- Lot Acres
- 0.11708 Acres
- Kitchen
- Cooktop - Electric, Countertop - Quartz, Dishwasher, Exhaust Fan, Garbage Disposal, Microwave, Oven - Double, Pantry, Refrigerator, Wine Refrigerator
- Cooling
- Central AC, Multi-Zone
- Dining Room
- Dining Area in Living Room
- Disclosures
- NHDS Report
- Family Room
- Kitchen / Family Room Combo
- Flooring
- Hardwood, Tile
- Foundation
- Concrete Perimeter, Crawl Space
- Fire Place
- Living Room
- Heating
- Central Forced Air, Heating - 2+ Zones
- Laundry
- Washer / Dryer
- Fee
- Unavailable
MLS and other Information regarding properties for sale as shown in Theo have been obtained from various sources such as sellers, public records, agents and other third parties. This information may relate to the condition of the property, permitted or unpermitted uses, zoning, square footage, lot size/acreage or other matters affecting value or desirability. Unless otherwise indicated in writing, neither brokers, agents nor Theo have verified, or will verify, such information. If any such information is important to buyer in determining whether to buy, the price to pay or intended use of the property, buyer is urged to conduct their own investigation with qualified professionals, satisfy themselves with respect to that information, and to rely solely on the results of that investigation.
School data provided by GreatSchools. School service boundaries are intended to be used as reference only. To verify enrollment eligibility for a property, contact the school directly.












































