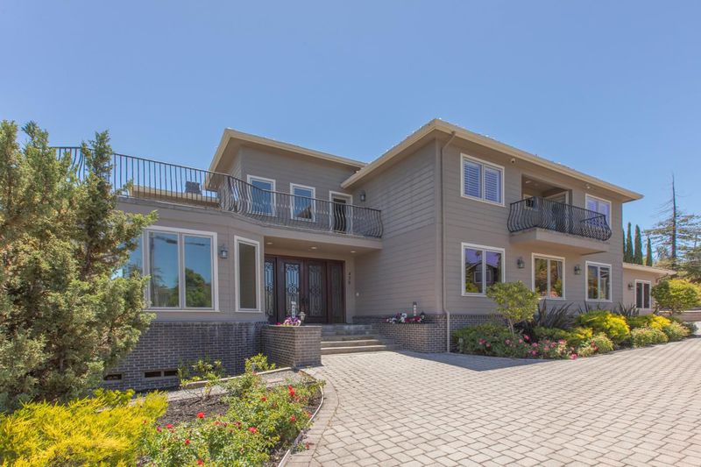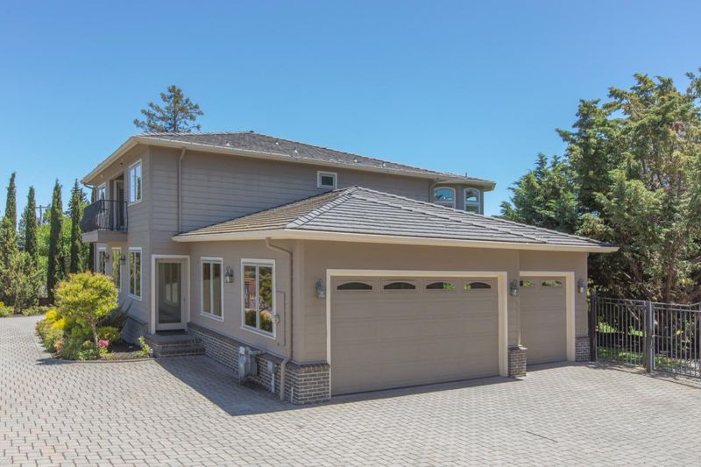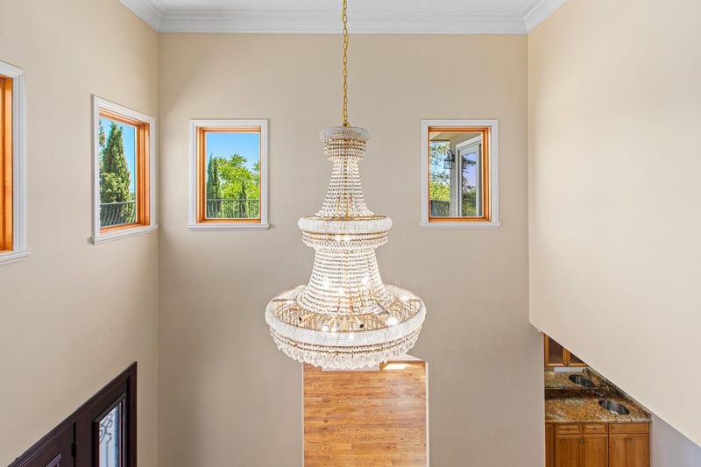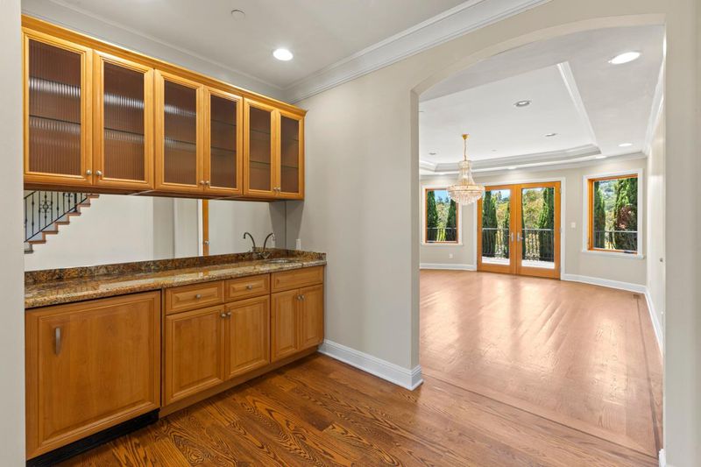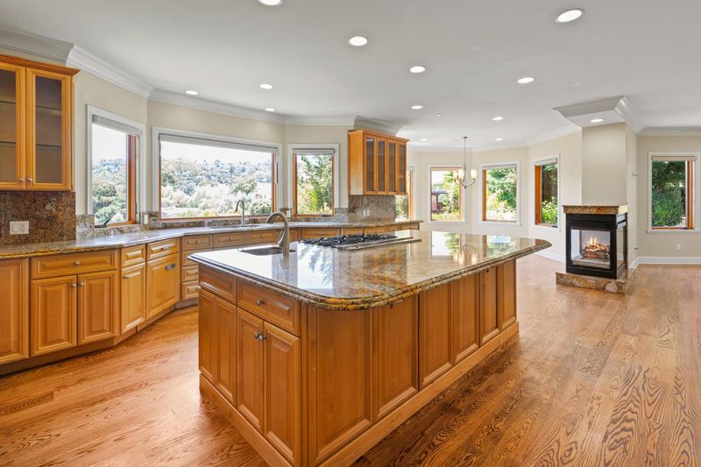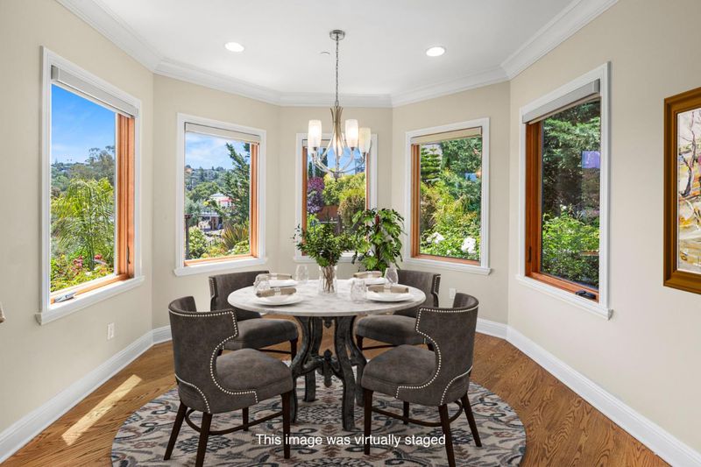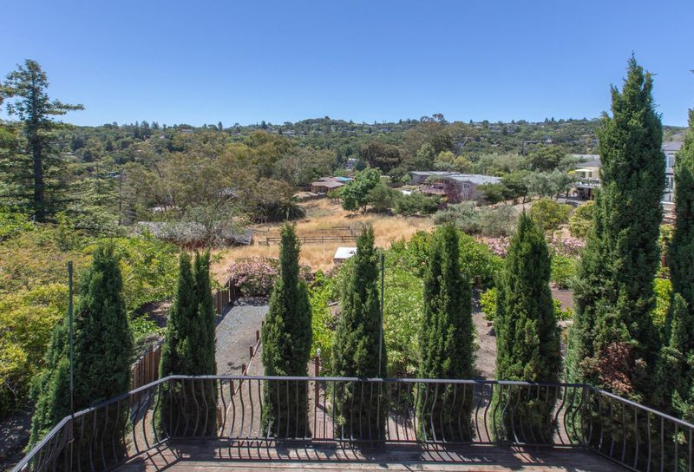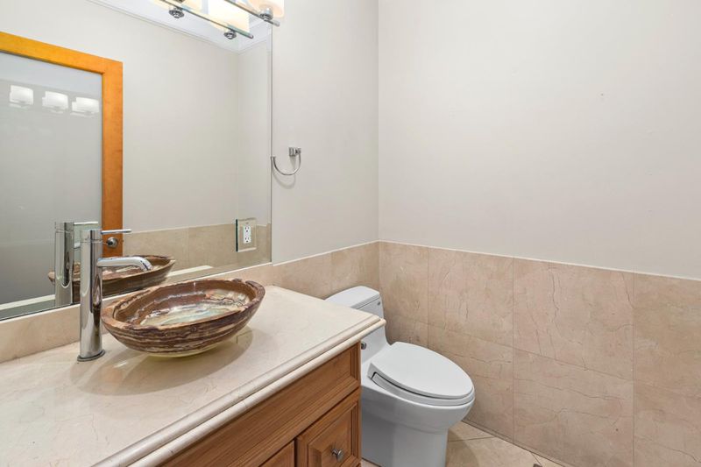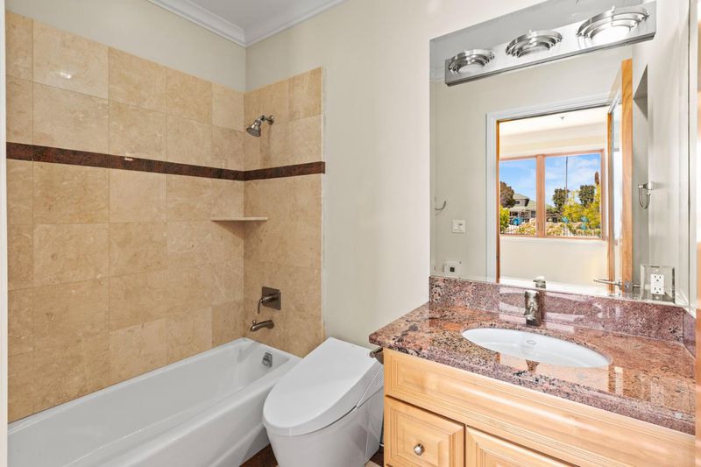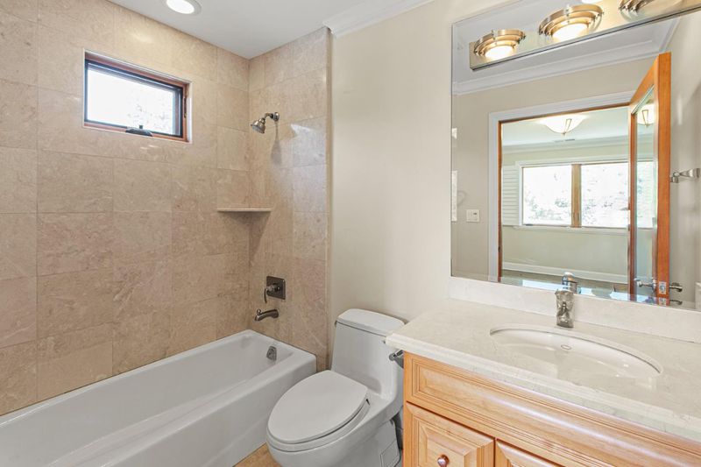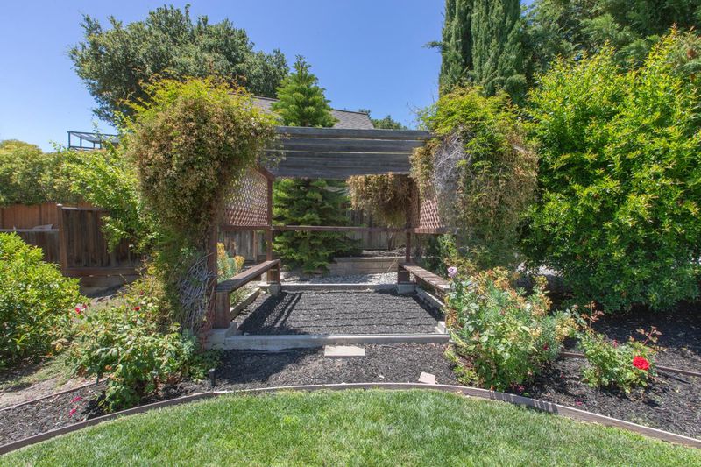
$4,498,000
5,116
SQ FT
$879
SQ/FT
436 Summit Drive
@ Lakeview Way & Hillway Drive - 336 - Cordilleras Heights Etc., Redwood City
- 5 Bed
- 7 (6/1) Bath
- 3 Park
- 5,116 sqft
- REDWOOD CITY
-

Elegant Gated Estate in Emerald Hills Welcome to 436 Summit Drive a truly exceptional residence tucked behind private gates in sought-after Emerald Hills. This expansive 5-bedroom, 6.5-bath estate blends classic sophistication with everyday comfort, offering the perfect backdrop for entertaining and family living. Thoughtfully designed with distinct formal living, dining, and family rooms, the home is ideal for hosting everything from intimate dinners to grand celebrations. A guest suite on the main level provides private accommodations for extended family, an au pair, or long-term visitors. At the heart of the home is a chefs kitchen with sweeping views of the backyard and rolling Emerald Hills beyond. The generous primary suite serves as a true retreat, complete with a spa-inspired bath, oversized walk-in closet, and a private balcony. Work from home with ease in the handsome ground-floor office, and enjoy the convenience of a spacious 3-car garage, ample guest parking, and even dedicated RV storage. Every detail in this one-of-a-kind estate has been meticulously considered. Don't miss your chance to experience luxury living in one of Redwood City's most coveted neighborhoods.
- Days on Market
- 5 days
- Current Status
- Active
- Original Price
- $4,498,000
- List Price
- $4,498,000
- On Market Date
- Jun 20, 2025
- Property Type
- Single Family Home
- Area
- 336 - Cordilleras Heights Etc.
- Zip Code
- 94062
- MLS ID
- ML82011869
- APN
- 057-143-110 & 057-143-120
- Year Built
- 2009
- Stories in Building
- 2
- Possession
- Unavailable
- Data Source
- MLSL
- Origin MLS System
- MLSListings, Inc.
Emerald Hills Academy
Private 1-12
Students: NA Distance: 0.6mi
Clifford Elementary School
Public K-8 Elementary
Students: 742 Distance: 0.9mi
Roy Cloud Elementary School
Public K-8 Elementary
Students: 811 Distance: 0.9mi
Sequoia Preschool & Kindergarten
Private K Religious, Nonprofit
Students: NA Distance: 0.9mi
Canyon Oaks Youth Center
Public 8-12 Opportunity Community
Students: 8 Distance: 1.0mi
Bright Horizon Chinese School
Private K-5 Elementary, Coed
Students: 149 Distance: 1.0mi
- Bed
- 5
- Bath
- 7 (6/1)
- Double Sinks, Granite, Primary - Tub with Jets
- Parking
- 3
- Attached Garage, Common Parking Area, Drive Through, Electric Gate, Room for Oversized Vehicle
- SQ FT
- 5,116
- SQ FT Source
- Unavailable
- Lot SQ FT
- 18,730.0
- Lot Acres
- 0.429982 Acres
- Kitchen
- Cooktop - Gas, Refrigerator
- Cooling
- Central AC
- Dining Room
- Formal Dining Room
- Disclosures
- NHDS Report
- Family Room
- Kitchen / Family Room Combo
- Flooring
- Hardwood, Tile
- Foundation
- Crawl Space
- Fire Place
- Family Room, Living Room, Primary Bedroom
- Heating
- Central Forced Air
- Laundry
- Inside, Upper Floor
- Fee
- Unavailable
MLS and other Information regarding properties for sale as shown in Theo have been obtained from various sources such as sellers, public records, agents and other third parties. This information may relate to the condition of the property, permitted or unpermitted uses, zoning, square footage, lot size/acreage or other matters affecting value or desirability. Unless otherwise indicated in writing, neither brokers, agents nor Theo have verified, or will verify, such information. If any such information is important to buyer in determining whether to buy, the price to pay or intended use of the property, buyer is urged to conduct their own investigation with qualified professionals, satisfy themselves with respect to that information, and to rely solely on the results of that investigation.
School data provided by GreatSchools. School service boundaries are intended to be used as reference only. To verify enrollment eligibility for a property, contact the school directly.
