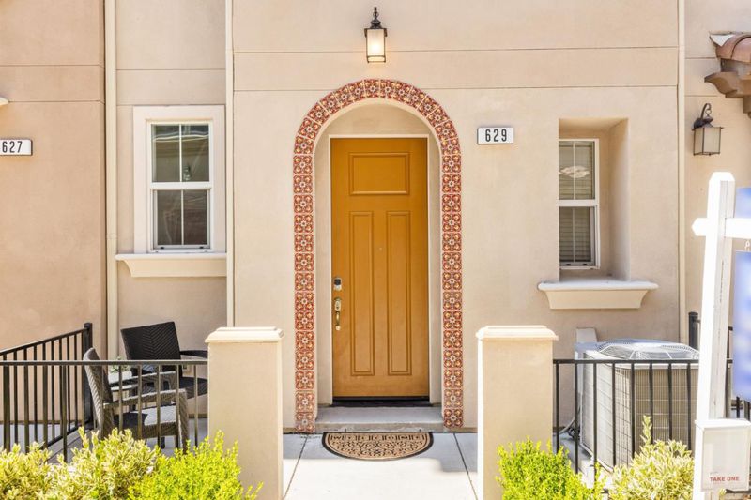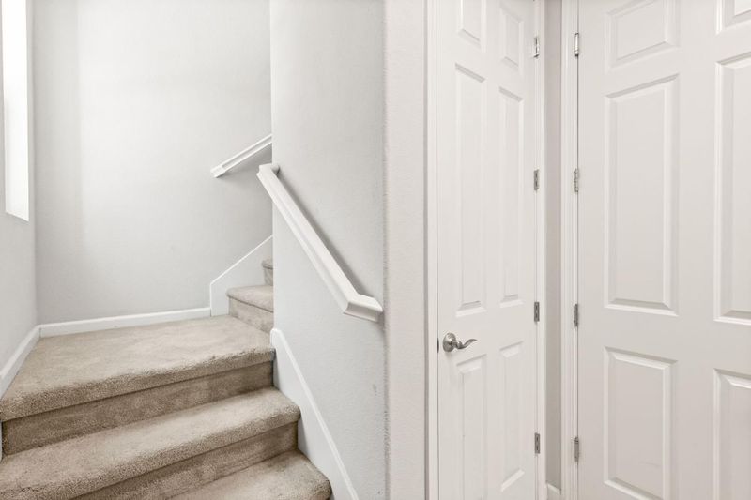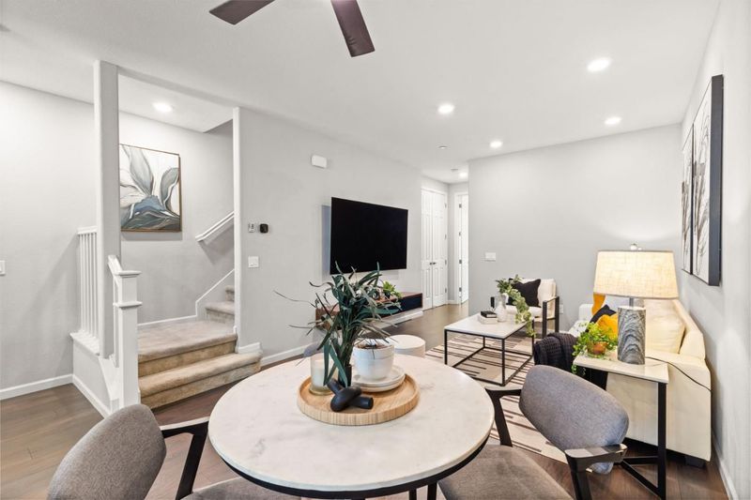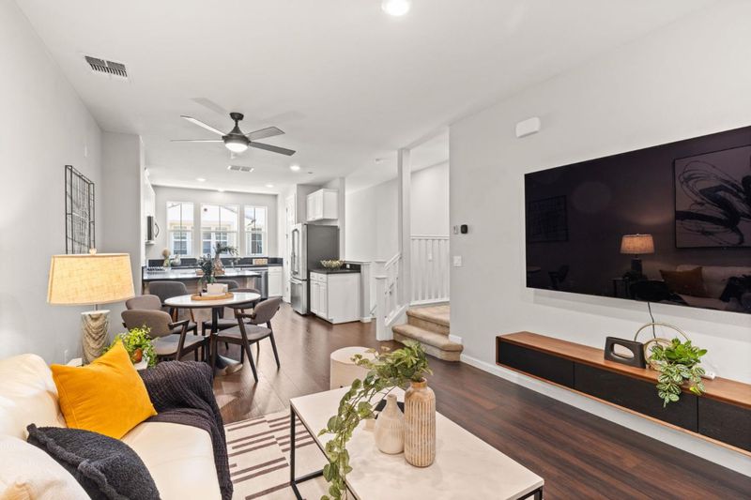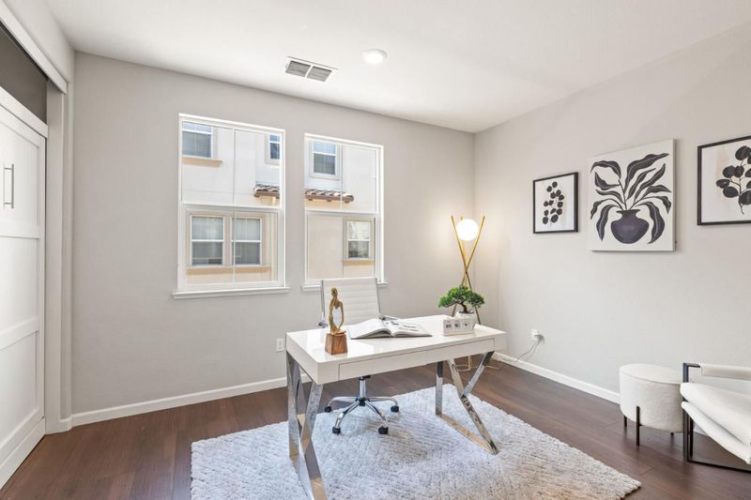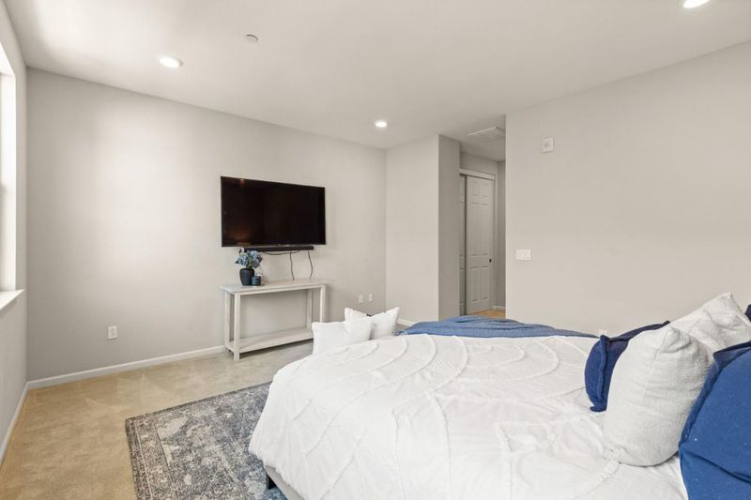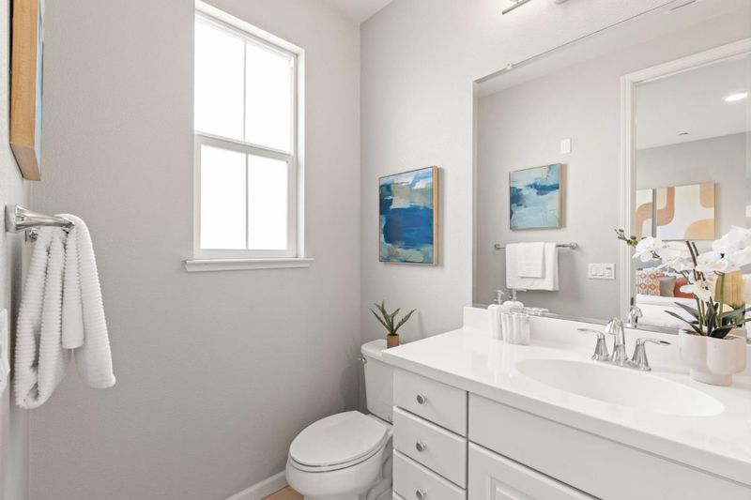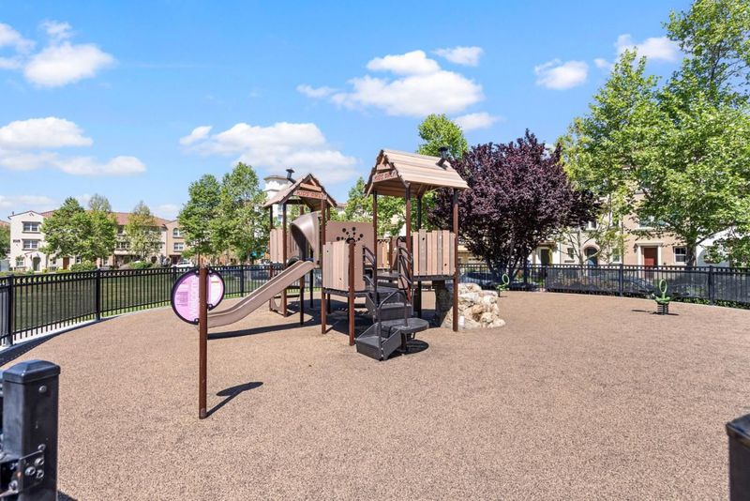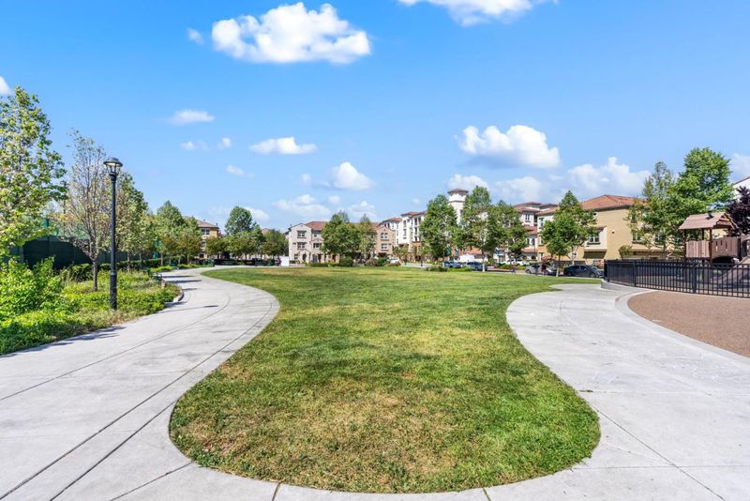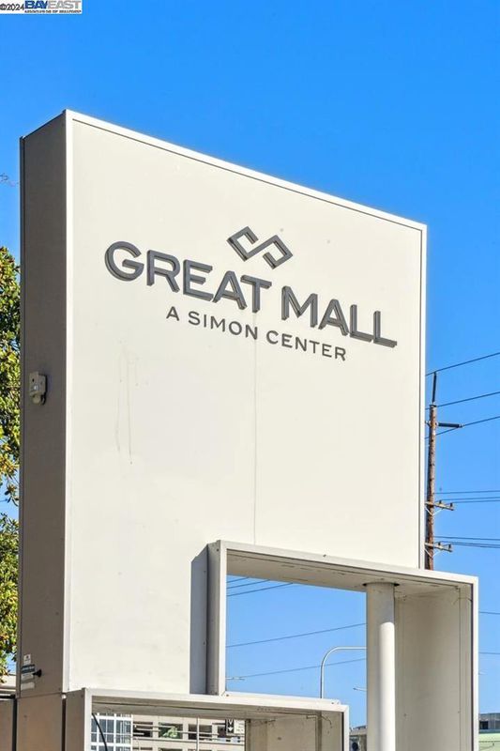
$1,158,000
1,643
SQ FT
$705
SQ/FT
629 Barcelona Loop
@ Piper Dr - 6 - Milpitas, Milpitas
- 3 Bed
- 3 Bath
- 2 Park
- 1,643 sqft
- MILPITAS
-

Welcome home, move-in-ready 3 bedrooms, 3 baths townhome offering 1,643 sqft of thoughtfully designed living space. Step into an open floorplan featuring vaulted ceilings, gleaming hardwood floor and custom 8" interior doors throughout. The chefs kitchen boasts quartz countertops, a pantry, and seamlessly connects to the dining area and spacious living room ideal for both entertaining and everyday comfort. The home offers main level bedroom with murphy bed two spacious en-suites including a primary suite with a dual vanity Caesarstone countertop, walk-in closet, and an additional wall closet. The junior suite also features a private bath and its own walk-in closet. Enjoy comfort year-round with dual-zone heating and cooling, and appreciate the added touches like recessed lighting and built-in organizers, ample storage closets. Conveniently situated just steps from the Great Mall, VTA/BART station, offering quick access to major highways 880, 680 and 237. Enjoy abundant nearby recreation including Sal Cracolice Recreation Facility, Tennis Court, Playground, BBQ/Picnic area at Bob McGuire Park- all just around the corner also within close proximity to top-rated public and private schools. Dont miss your opportunity to own a beautifully upgraded home that checks every box!
- Days on Market
- 4 days
- Current Status
- Active
- Original Price
- $1,158,000
- List Price
- $1,158,000
- On Market Date
- Jun 19, 2025
- Property Type
- Townhouse
- Area
- 6 - Milpitas
- Zip Code
- 95035
- MLS ID
- ML82009974
- APN
- 086-85-059
- Year Built
- 2016
- Stories in Building
- 3
- Possession
- COE
- Data Source
- MLSL
- Origin MLS System
- MLSListings, Inc.
Stratford School
Private PK-8
Students: 425 Distance: 0.2mi
Northwood Elementary School
Public K-5 Elementary
Students: 574 Distance: 0.7mi
Pearl Zanker Elementary School
Public K-6 Elementary
Students: 635 Distance: 0.8mi
Main Street Montessori
Private PK-3 Coed
Students: 50 Distance: 0.8mi
St. John the Baptist Catholic School
Private PK-8 Elementary, Religious, Coed
Students: 202 Distance: 1.1mi
Laneview Elementary School
Public PK-5 Elementary
Students: 373 Distance: 1.2mi
- Bed
- 3
- Bath
- 3
- Double Sinks, Primary - Stall Shower(s)
- Parking
- 2
- Attached Garage, Gate / Door Opener, Guest / Visitor Parking, Tandem Parking
- SQ FT
- 1,643
- SQ FT Source
- Unavailable
- Lot SQ FT
- 595.0
- Lot Acres
- 0.013659 Acres
- Kitchen
- Cooktop - Gas, Countertop - Quartz, Dishwasher, Oven Range - Gas, Pantry, Refrigerator
- Cooling
- Central AC
- Dining Room
- Dining Area in Living Room
- Disclosures
- Natural Hazard Disclosure
- Family Room
- No Family Room
- Flooring
- Carpet, Hardwood
- Foundation
- Concrete Slab
- Heating
- Central Forced Air
- Laundry
- Inside, Washer / Dryer
- Possession
- COE
- * Fee
- $335
- Name
- Palazzo
- Phone
- (925) 355-2100
- *Fee includes
- Garbage, Landscaping / Gardening, Maintenance - Common Area, Roof, and Sewer
MLS and other Information regarding properties for sale as shown in Theo have been obtained from various sources such as sellers, public records, agents and other third parties. This information may relate to the condition of the property, permitted or unpermitted uses, zoning, square footage, lot size/acreage or other matters affecting value or desirability. Unless otherwise indicated in writing, neither brokers, agents nor Theo have verified, or will verify, such information. If any such information is important to buyer in determining whether to buy, the price to pay or intended use of the property, buyer is urged to conduct their own investigation with qualified professionals, satisfy themselves with respect to that information, and to rely solely on the results of that investigation.
School data provided by GreatSchools. School service boundaries are intended to be used as reference only. To verify enrollment eligibility for a property, contact the school directly.
