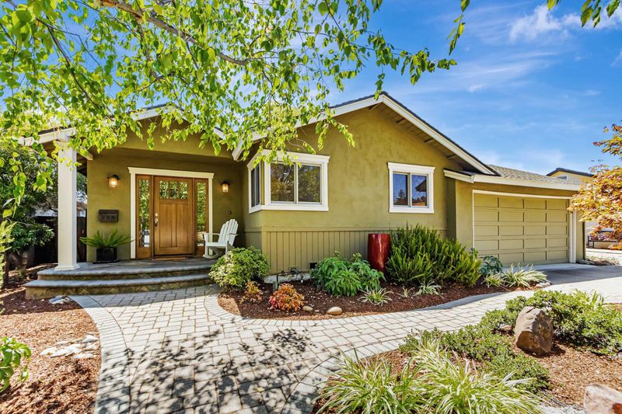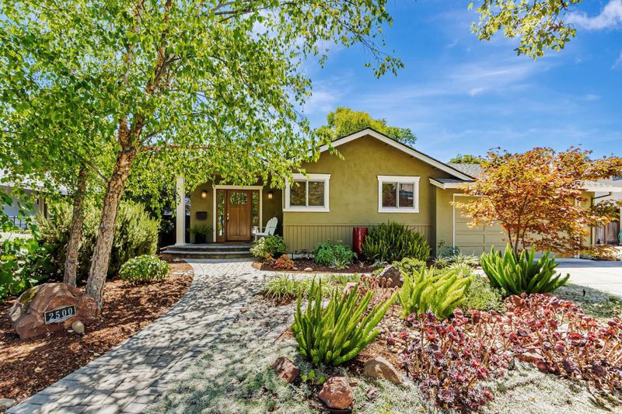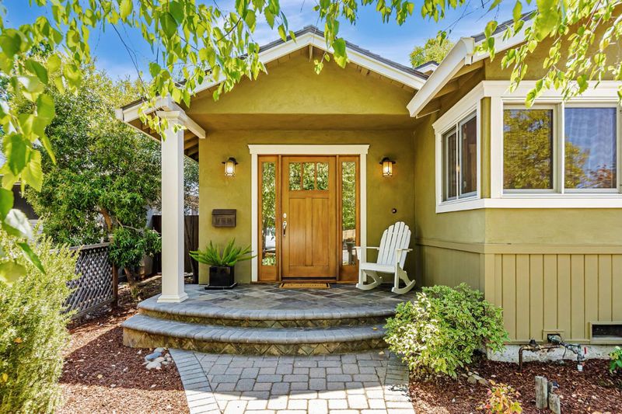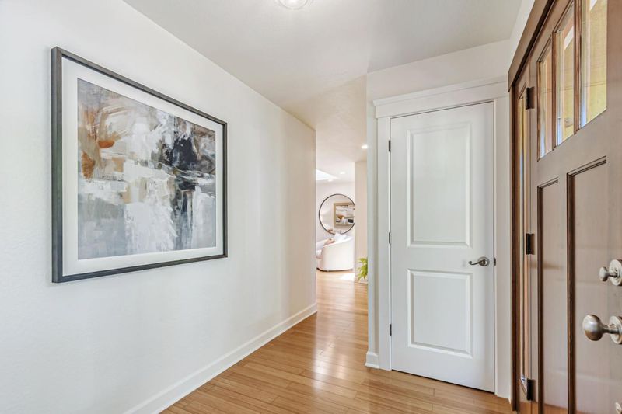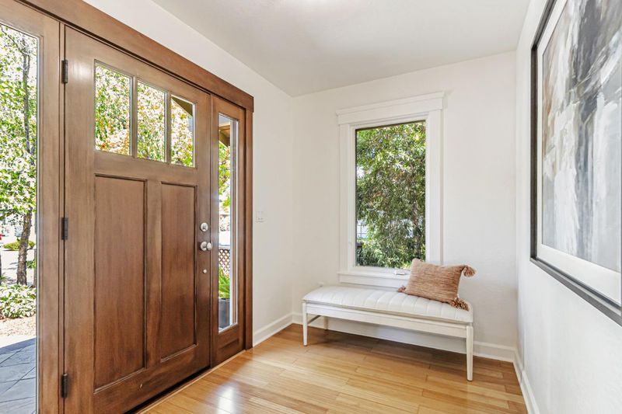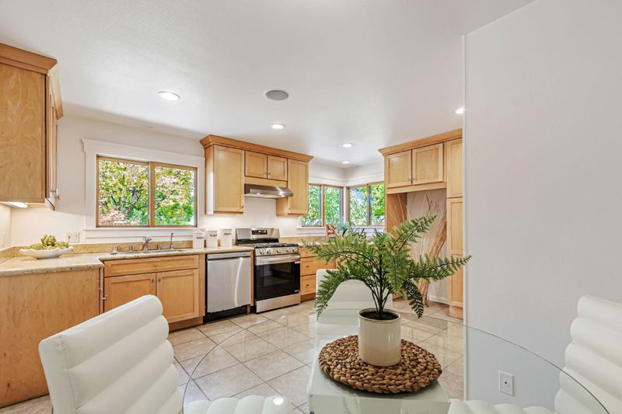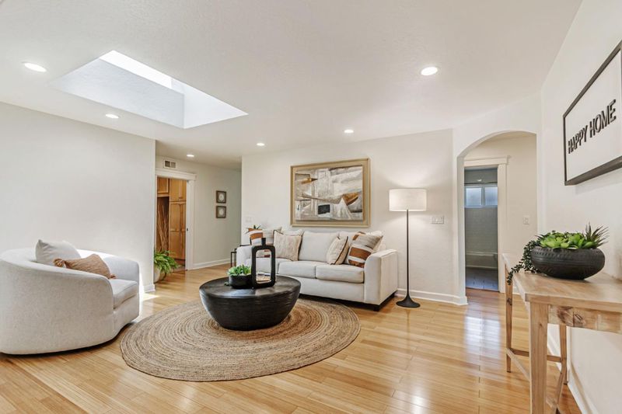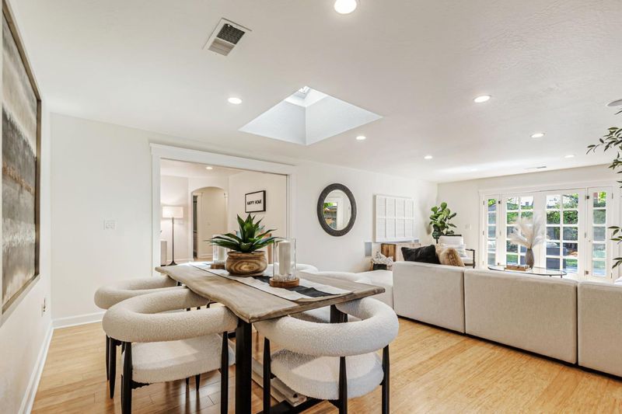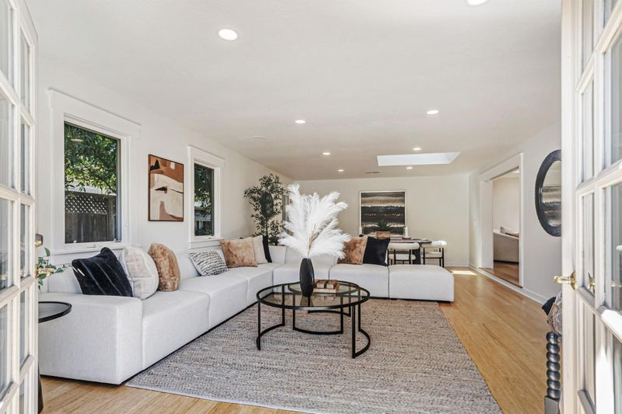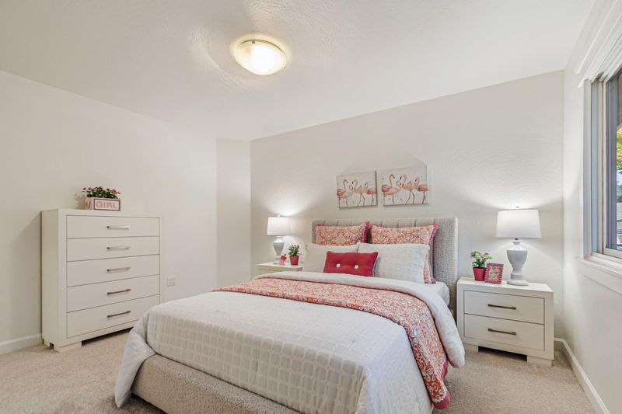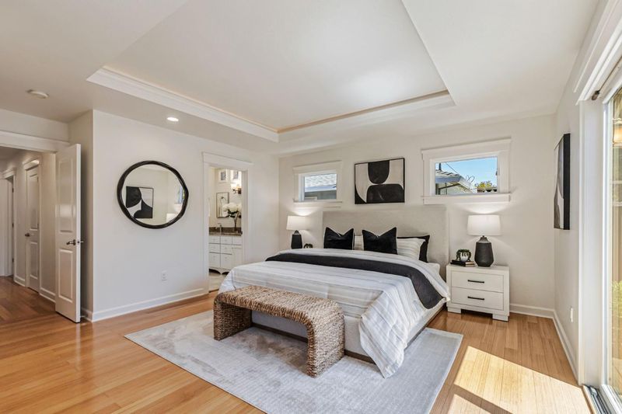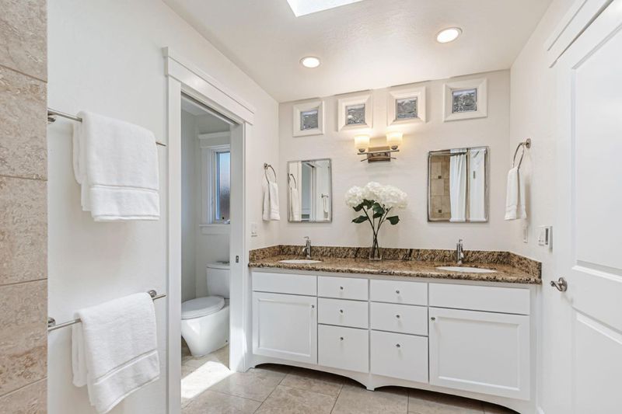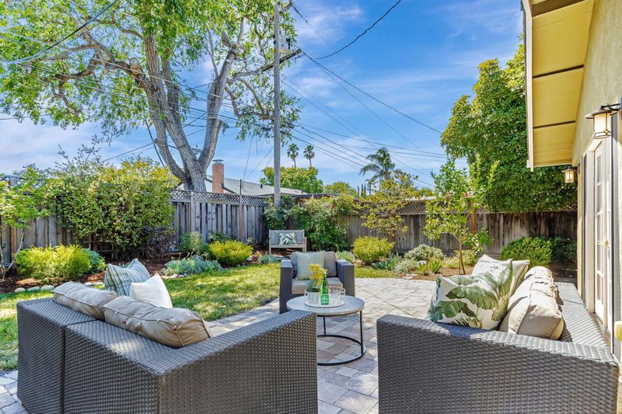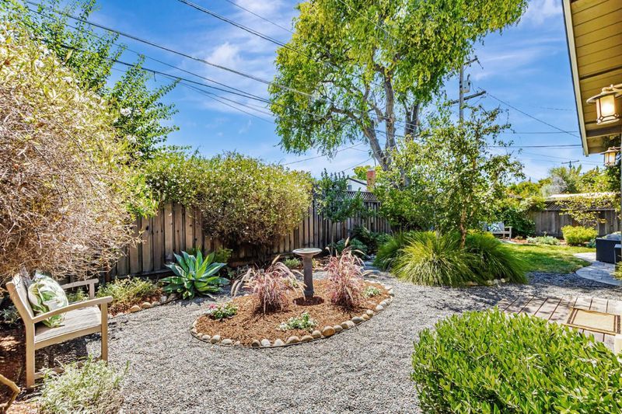
$2,398,000
1,826
SQ FT
$1,313
SQ/FT
2500 Lost Oaks Drive
@ Kinghurst - 14 - Cambrian, San Jose
- 3 Bed
- 2 Bath
- 2 Park
- 1,826 sqft
- SAN JOSE
-

-
Sun Aug 24, 1:30 pm - 4:00 pm
Exceptional Light & Bright Remodeled & Expanded (3) Bedroom, (2) Bathroom Single Level Home w/1,826 Permitted Sq Ft Situated on a Peaceful Tree Lined Street in Carlton Neighborhood. Award Winning Carlton, Union & Leigh High Schools!
Captivating Remodeled & Expanded Custom Light-Filled (3) Bedroom, (2) Bathroom Single Family Ranch Style Home Nestled on a Enchanting Tree Lined Street w/1,826 Sq Ft of Living Space in the Highly Desirable Carlton Neighborhood Bordering Los Gatos. Open & Flowing Contemporary Floor Plan Offers an Inviting Formal Entrance, Expansive Remodeled Kitchen Enhanced by Wood Cabinetry, Stainless Steel Gas Range w/Hood, Dishwasher, Slab Granite Countertop & Nook for Dining. Enjoy the Large Sun - Lit Living Room w/Custom Skylight & Separate Oversized Family Room w/Additional Dining & French Doors Leading out to the Lush Landscaped Backyard for Indoor/Outdoor Living, Luxurious Expanded Primary Bedroom Boasting a Tres Ceiling, Remodeled En-Suite w/Large Dual Vanity, Heated Floor, Stone Shower & Soaking Tub, Dual Closets & Slider Glass Door w/Tranquil Views of the Back Yard. Take in the Beautiful Bamboo Flooring, Remodeled & Expanded Guest Bathroom w/Heated Floor, Recessed Lighting, DP Windows Central Heat & A/C, Owned Solar w/Back Up Battery & 240 Volt EV Charger. Tranquil Landscaped Front Yard w/Paver Walkway & Back Yard w/Drought Tolerant Shrubs, Lush Lawn, Views of the Mountains, & Paver Patio w/Multiple Areas for Entertaining & Relaxing. Top Carlton Elementary, Union, & Leigh High Schools!
- Days on Market
- 3 days
- Current Status
- Active
- Original Price
- $2,398,000
- List Price
- $2,398,000
- On Market Date
- Aug 21, 2025
- Property Type
- Single Family Home
- Area
- 14 - Cambrian
- Zip Code
- 95124
- MLS ID
- ML82004099
- APN
- 421-12-036
- Year Built
- 1959
- Stories in Building
- 1
- Possession
- Negotiable
- Data Source
- MLSL
- Origin MLS System
- MLSListings, Inc.
Carlton Elementary School
Public K-5 Elementary
Students: 710 Distance: 0.3mi
South Valley Childrens Center A
Private K-5 Elementary, Coed
Students: NA Distance: 0.3mi
Rainbow Of Knowledge Elementary School
Private PK-6 Coed
Students: 20 Distance: 0.3mi
Yavneh Day School
Private K-8 Religious, Nonprofit
Students: 200 Distance: 0.7mi
Alta Vista Elementary School
Public K-5 Elementary
Students: 649 Distance: 0.7mi
Farnham Charter School
Charter K-5 Elementary
Students: 528 Distance: 0.8mi
- Bed
- 3
- Bath
- 2
- Double Sinks, Granite, Primary - Oversized Tub, Showers over Tubs - 2+, Skylight, Tile, Updated Bath, Other
- Parking
- 2
- Attached Garage, On Street
- SQ FT
- 1,826
- SQ FT Source
- Unavailable
- Lot SQ FT
- 6,405.0
- Lot Acres
- 0.147039 Acres
- Kitchen
- Dishwasher, Garbage Disposal, Microwave, Oven Range - Gas, Refrigerator
- Cooling
- Central AC
- Dining Room
- Dining Area in Family Room, Eat in Kitchen, Skylight
- Disclosures
- NHDS Report
- Family Room
- Separate Family Room
- Flooring
- Carpet, Hardwood, Tile
- Foundation
- Concrete Perimeter and Slab, Crawl Space, Post and Beam, Post and Pier, Wood Frame
- Heating
- Central Forced Air - Gas
- Laundry
- In Garage, Washer / Dryer
- Views
- Mountains, Neighborhood
- Possession
- Negotiable
- Architectural Style
- Ranch
- Fee
- Unavailable
MLS and other Information regarding properties for sale as shown in Theo have been obtained from various sources such as sellers, public records, agents and other third parties. This information may relate to the condition of the property, permitted or unpermitted uses, zoning, square footage, lot size/acreage or other matters affecting value or desirability. Unless otherwise indicated in writing, neither brokers, agents nor Theo have verified, or will verify, such information. If any such information is important to buyer in determining whether to buy, the price to pay or intended use of the property, buyer is urged to conduct their own investigation with qualified professionals, satisfy themselves with respect to that information, and to rely solely on the results of that investigation.
School data provided by GreatSchools. School service boundaries are intended to be used as reference only. To verify enrollment eligibility for a property, contact the school directly.
