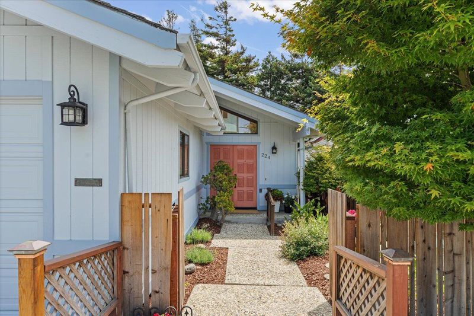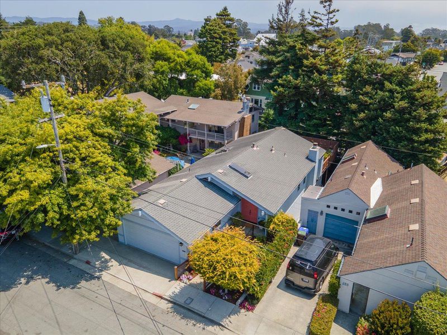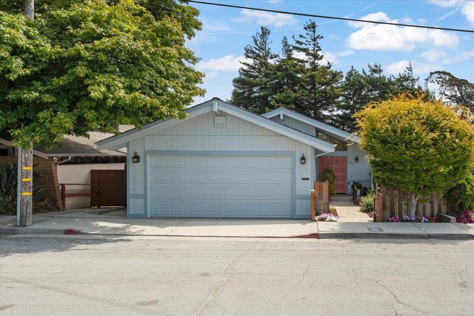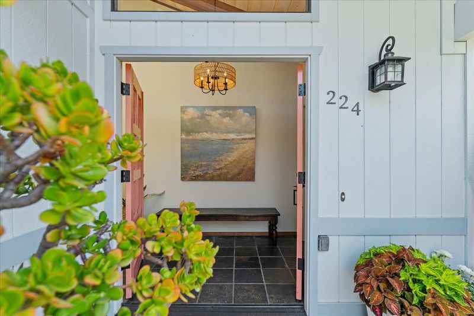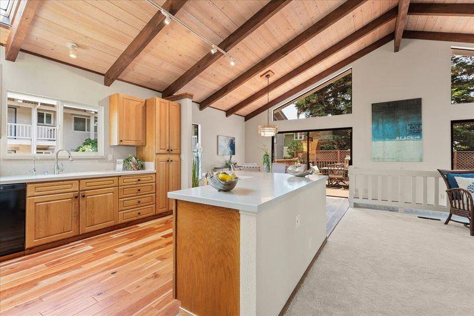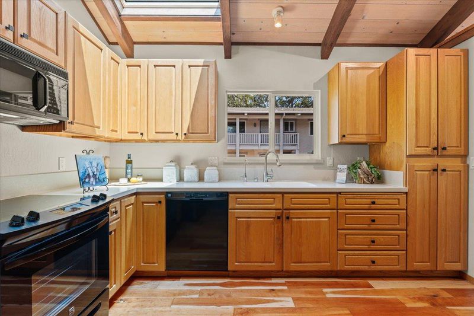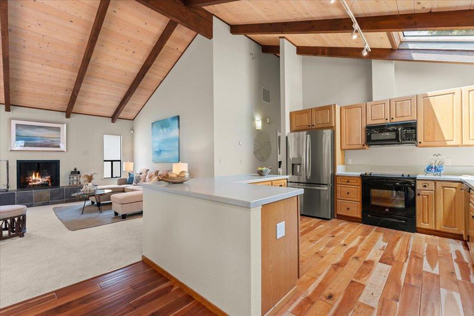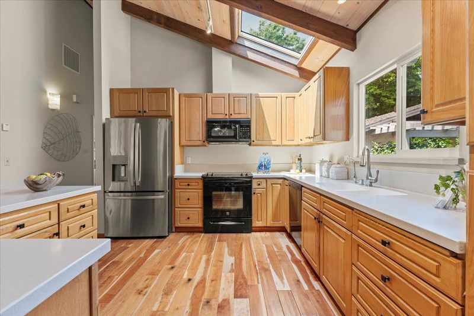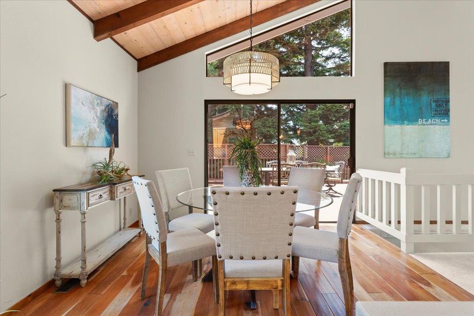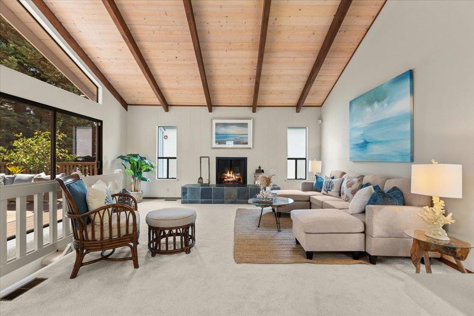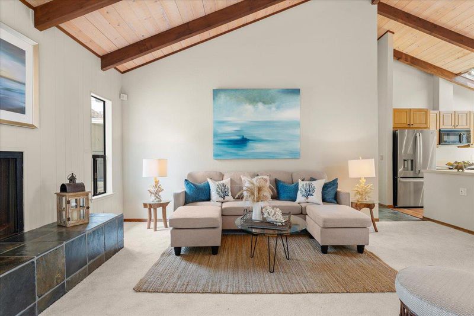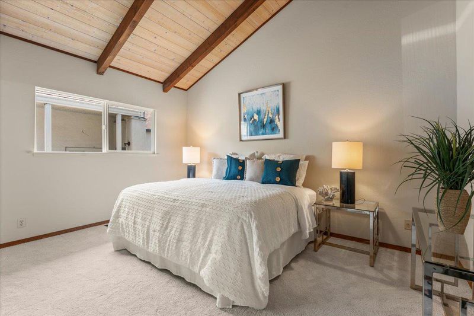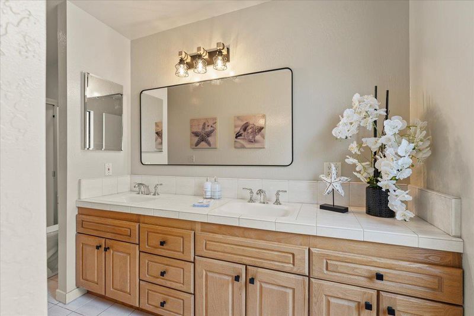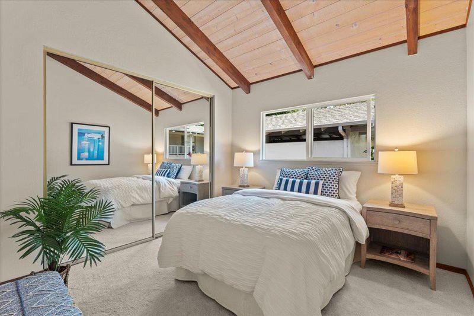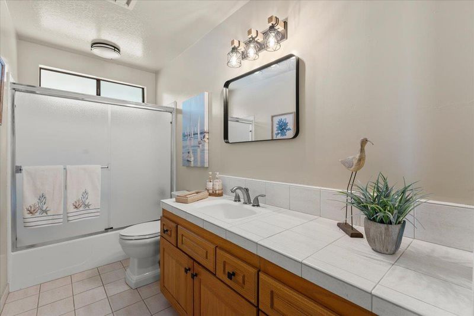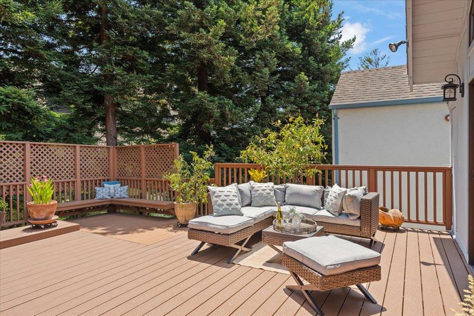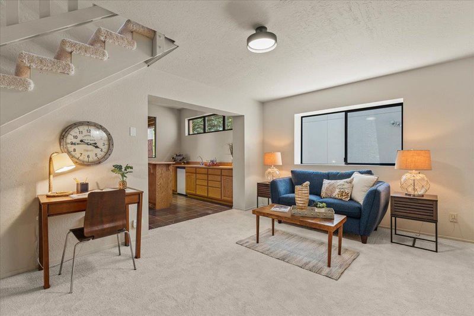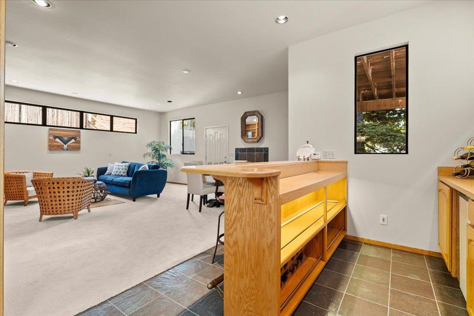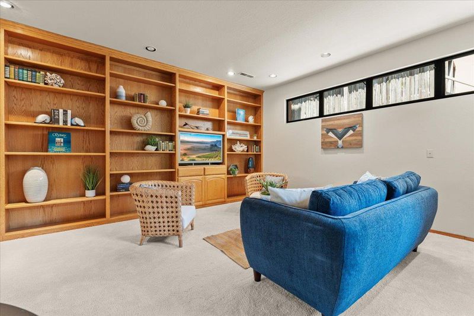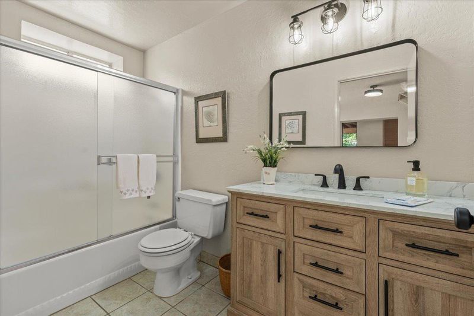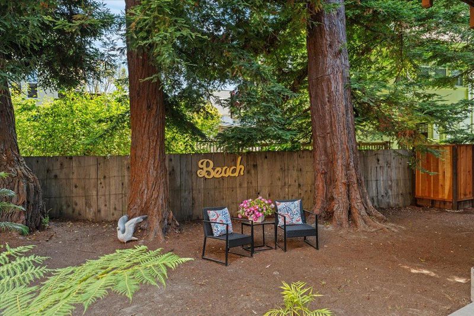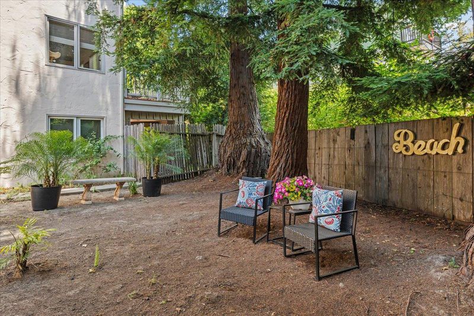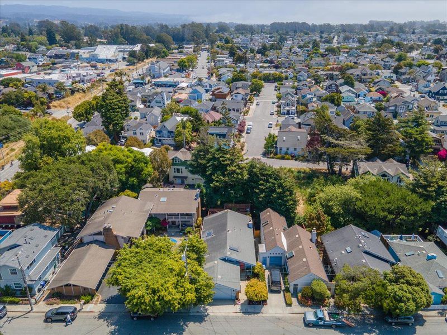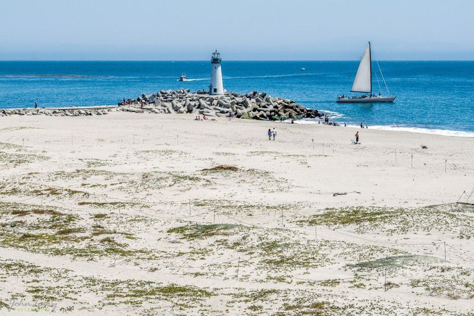
$2,289,000
2,321
SQ FT
$986
SQ/FT
224 Pilkington Avenue
@ Doane - 42 - East Santa Cruz, Santa Cruz
- 3 Bed
- 3 Bath
- 2 Park
- 2,321 sqft
- SANTA CRUZ
-

Just one block from Seabright Beach and a short stroll to the Santa Cruz Yacht Harbor, this stunning three-bedroom, three-bathroom home puts you in the heart of coastal living. Step inside to soaring vaulted ceilings and an open-concept floor plan that flows seamlessly throughout the main level, which includes two bedrooms and two bathrooms. A fabulous oversized deck extends the living space outdoorsperfect for entertaining, relaxing, or soaking in the ocean breeze. Downstairs features a second living room with a wet bar, a spacious office area, a third bedroom, and a full bath. The separate backyard offers a peaceful redwood grove, ideal for outdoor enjoyment and serene moments. With its own private entrance, the lower level offers endless possibilitiesguest quarters, home office. Don't miss your chance to own this exceptional coastal gem just steps from all things Santa Cruz!
- Days on Market
- 51 days
- Current Status
- Contingent
- Sold Price
- Original Price
- $2,289,000
- List Price
- $2,289,000
- On Market Date
- Jun 24, 2025
- Contract Date
- Aug 14, 2025
- Close Date
- Sep 29, 2025
- Property Type
- Single Family Home
- Area
- 42 - East Santa Cruz
- Zip Code
- 95062
- MLS ID
- ML82012205
- APN
- 010-222-11-000
- Year Built
- 1977
- Stories in Building
- Unavailable
- Possession
- Unavailable
- COE
- Sep 29, 2025
- Data Source
- MLSL
- Origin MLS System
- MLSListings, Inc.
French Unlimited
Private 7-12
Students: NA Distance: 0.5mi
Gault Elementary School
Public K-5 Elementary
Students: 342 Distance: 0.7mi
Merit Academy
Private 9-12 Secondary, Coed
Students: 24 Distance: 1.0mi
New Horizons School
Private K-4 Elementary, Coed
Students: NA Distance: 1.0mi
Santa Cruz Children's School
Private K-6 Elementary, Coed
Students: 43 Distance: 1.0mi
Alternative Family Education School
Public K-12 Alternative
Students: 112 Distance: 1.0mi
- Bed
- 3
- Bath
- 3
- Full on Ground Floor
- Parking
- 2
- Attached Garage
- SQ FT
- 2,321
- SQ FT Source
- Unavailable
- Lot SQ FT
- 4,879.0
- Lot Acres
- 0.112006 Acres
- Kitchen
- Countertop - Quartz, Dishwasher, Exhaust Fan, Garbage Disposal, Island, Oven Range - Gas, Refrigerator
- Cooling
- None
- Dining Room
- Dining Area
- Disclosures
- NHDS Report
- Family Room
- Separate Family Room
- Flooring
- Carpet, Hardwood, Slate
- Foundation
- Concrete Perimeter and Slab
- Fire Place
- Family Room, Living Room
- Heating
- Forced Air
- Laundry
- In Garage, Washer / Dryer
- Fee
- Unavailable
MLS and other Information regarding properties for sale as shown in Theo have been obtained from various sources such as sellers, public records, agents and other third parties. This information may relate to the condition of the property, permitted or unpermitted uses, zoning, square footage, lot size/acreage or other matters affecting value or desirability. Unless otherwise indicated in writing, neither brokers, agents nor Theo have verified, or will verify, such information. If any such information is important to buyer in determining whether to buy, the price to pay or intended use of the property, buyer is urged to conduct their own investigation with qualified professionals, satisfy themselves with respect to that information, and to rely solely on the results of that investigation.
School data provided by GreatSchools. School service boundaries are intended to be used as reference only. To verify enrollment eligibility for a property, contact the school directly.
