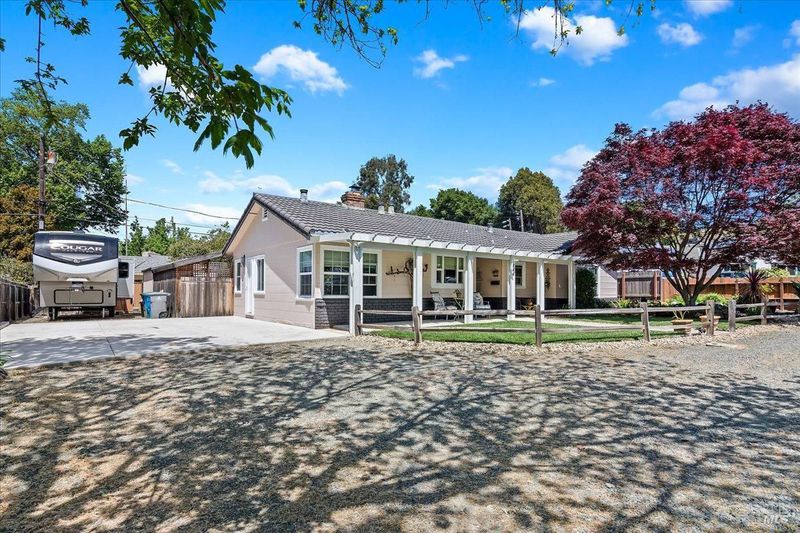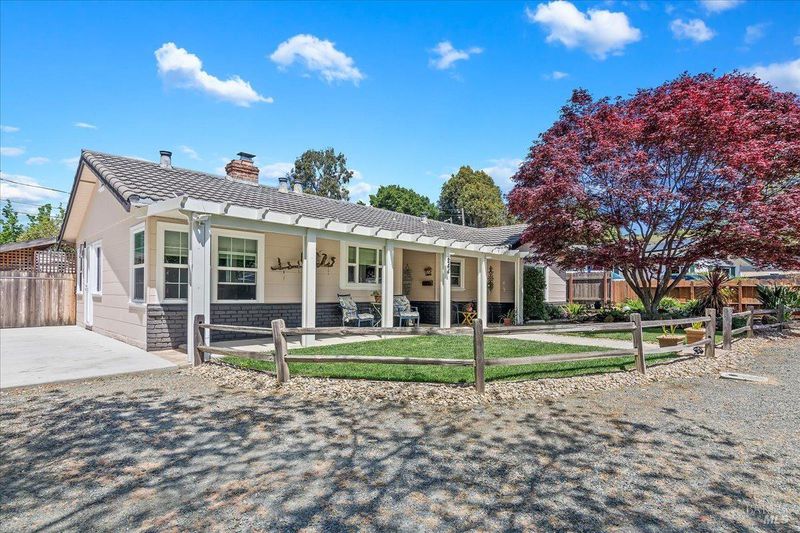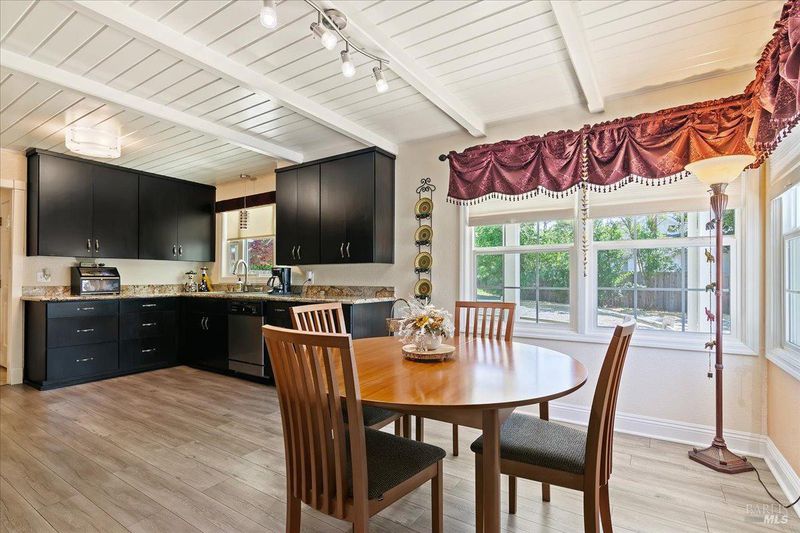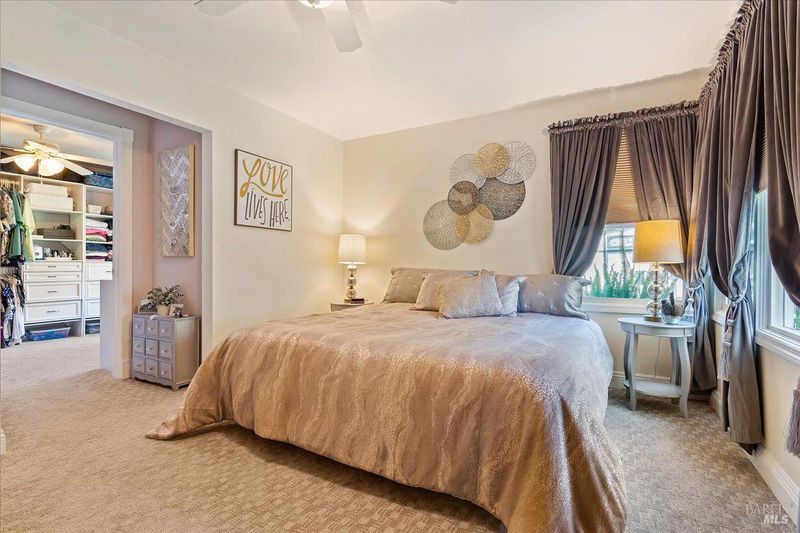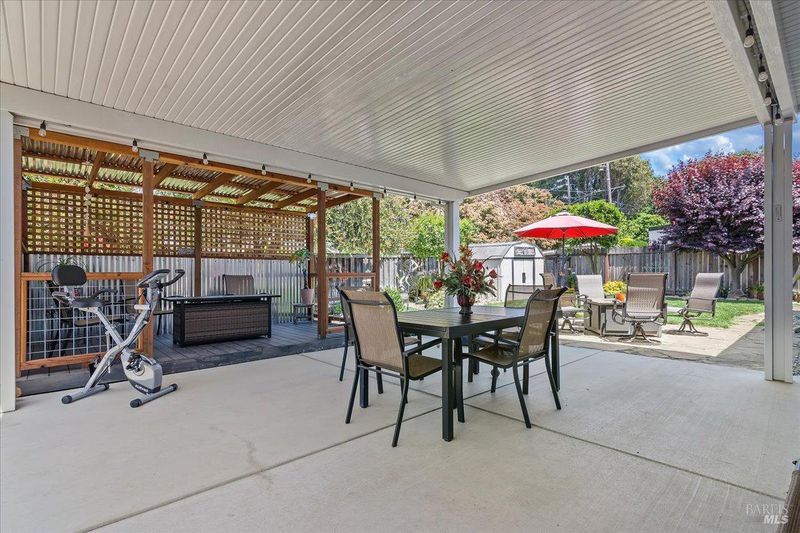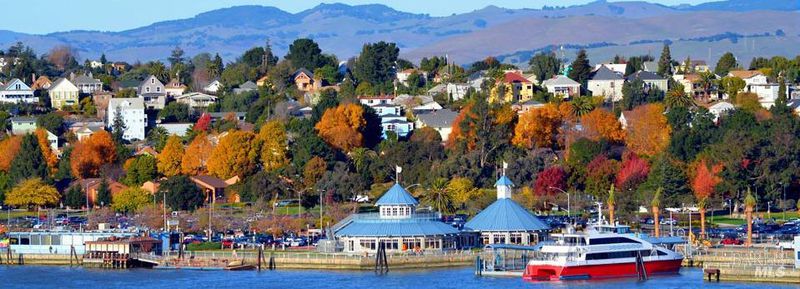
$550,000
1,296
SQ FT
$424
SQ/FT
244 Skibbereen Lane
@ Fleming Ave - Vallejo 4, Vallejo
- 2 Bed
- 1 Bath
- 4 Park
- 1,296 sqft
- Vallejo
-

This is the Home and Garden'' home you have been waiting for! It's been lovingly updated and retains the vintage charm of mid-century homes - you can have the best of two worlds - the charm of an older craftsman home and the modern updates & convenience's that many home owners crave. The exterior is so welcoming with mature plants and trees (check out the red Maple tree in the front of the house) flag stone walkways, covered front porch area. The back garden is an entertainers delight with covered patio area, deck, grass, fountains and mature plants. The interior will delight you with remodeled kitchen, pantry with washer/dryer area - plus room for secondary fridge. Bay window in the living room shows off the back garden area and also features wood detail ceiling and fireplace. Bedroom #1 is currently used for hobby room and is light and bright. The bathroom has been updated and features walk-in shower. Primary bedroom has a view of the back garden and wait for it A walk-in closet!!! ( this closet was once bedroom #3 and could be returned back to a bedroom.) There are 3 storage sheds in the back garden as well as an extra wide concrete pad for RV & Boat storage. Fabulous location on private road with a total of 4 homes - your "country home" in the city!
- Days on Market
- 101 days
- Current Status
- Contingent
- Original Price
- $590,000
- List Price
- $550,000
- On Market Date
- Apr 30, 2025
- Contingent Date
- Aug 6, 2025
- Property Type
- Single Family Residence
- Area
- Vallejo 4
- Zip Code
- 94590
- MLS ID
- 325038082
- APN
- 0054-164-030
- Year Built
- 1951
- Stories in Building
- Unavailable
- Possession
- Close Of Escrow
- Data Source
- BAREIS
- Origin MLS System
North Hills Christian School
Private K-12 Combined Elementary And Secondary, Religious, Coed
Students: 302 Distance: 0.2mi
Highland Elementary School
Public K-5 Elementary
Students: 671 Distance: 0.3mi
St. Basil's
Private K-8 Elementary, Religious, Coed
Students: 246 Distance: 0.4mi
Son Valley Academy
Private 1-11
Students: 6 Distance: 0.7mi
Johnston Cooper Elementary School
Public K-5 Elementary
Students: 485 Distance: 0.7mi
Special Touch Learning Academy
Private PK-1 Alternative, Elementary, Religious, Coed
Students: 13 Distance: 0.7mi
- Bed
- 2
- Bath
- 1
- Parking
- 4
- Boat Storage, No Garage, RV Access, RV Possible, RV Storage, Uncovered Parking Space
- SQ FT
- 1,296
- SQ FT Source
- Assessor Auto-Fill
- Lot SQ FT
- 6,534.0
- Lot Acres
- 0.15 Acres
- Kitchen
- Breakfast Area, Pantry Closet, Stone Counter
- Cooling
- None
- Exterior Details
- Uncovered Courtyard
- Flooring
- Carpet, Vinyl
- Fire Place
- Brick
- Heating
- Central
- Laundry
- Cabinets, Hookups Only, Inside Area, Inside Room
- Main Level
- Bedroom(s), Kitchen, Living Room, Primary Bedroom, Street Entrance
- Views
- Garden/Greenbelt
- Possession
- Close Of Escrow
- Architectural Style
- English, Ranch
- Fee
- $0
MLS and other Information regarding properties for sale as shown in Theo have been obtained from various sources such as sellers, public records, agents and other third parties. This information may relate to the condition of the property, permitted or unpermitted uses, zoning, square footage, lot size/acreage or other matters affecting value or desirability. Unless otherwise indicated in writing, neither brokers, agents nor Theo have verified, or will verify, such information. If any such information is important to buyer in determining whether to buy, the price to pay or intended use of the property, buyer is urged to conduct their own investigation with qualified professionals, satisfy themselves with respect to that information, and to rely solely on the results of that investigation.
School data provided by GreatSchools. School service boundaries are intended to be used as reference only. To verify enrollment eligibility for a property, contact the school directly.
