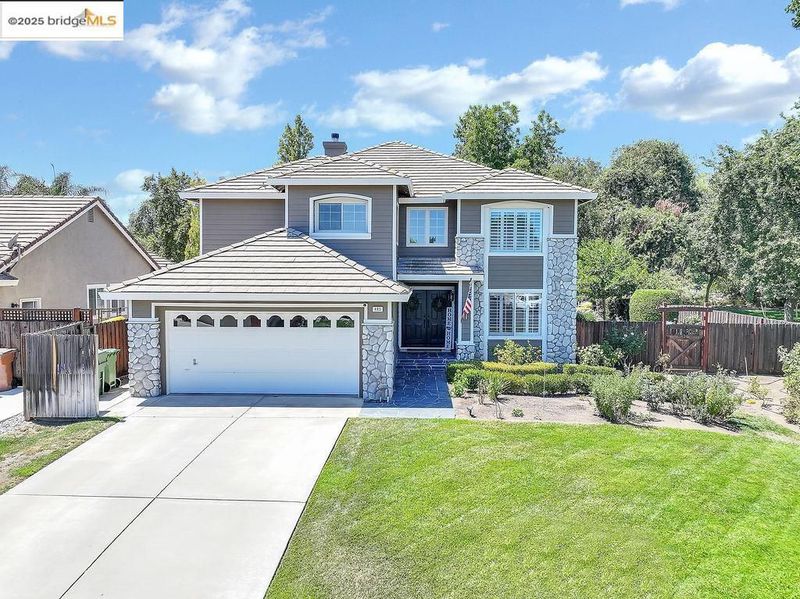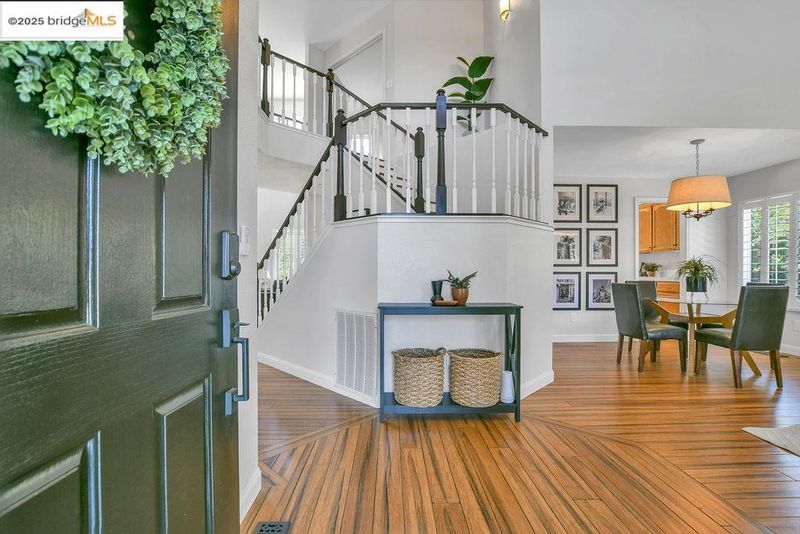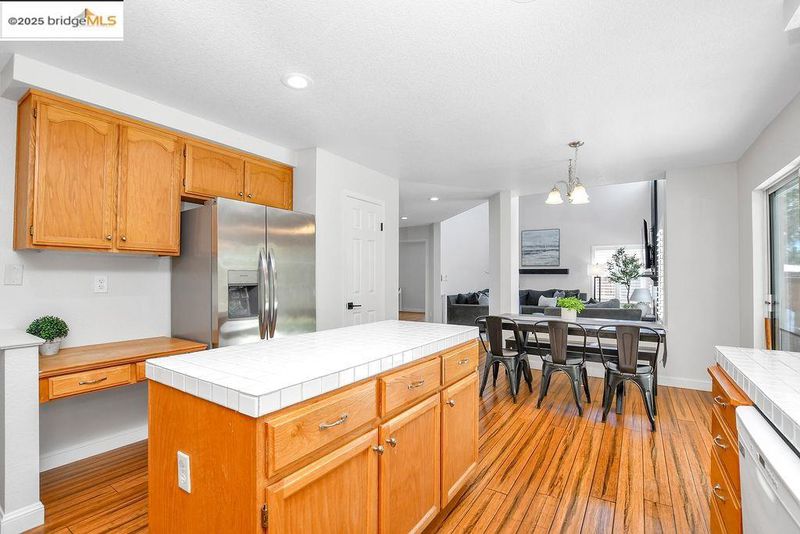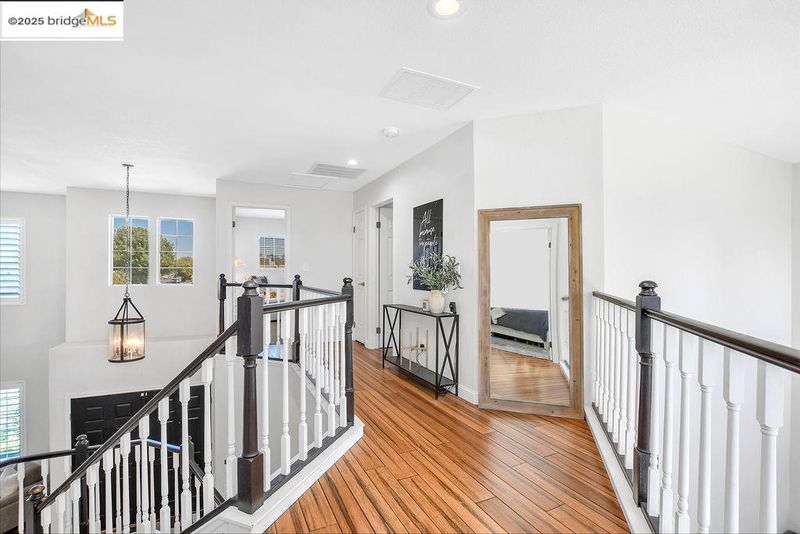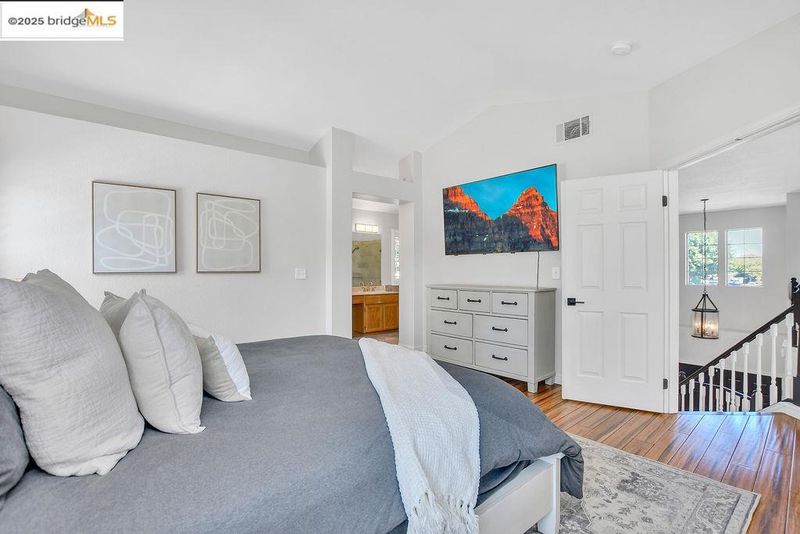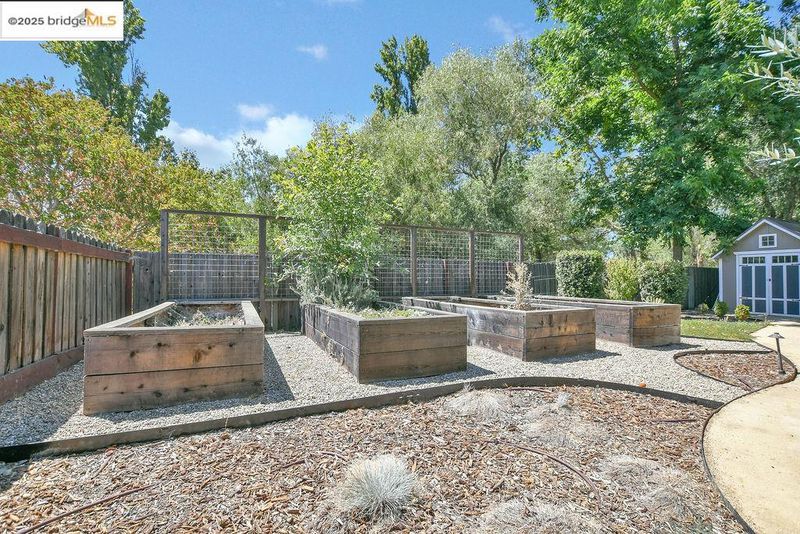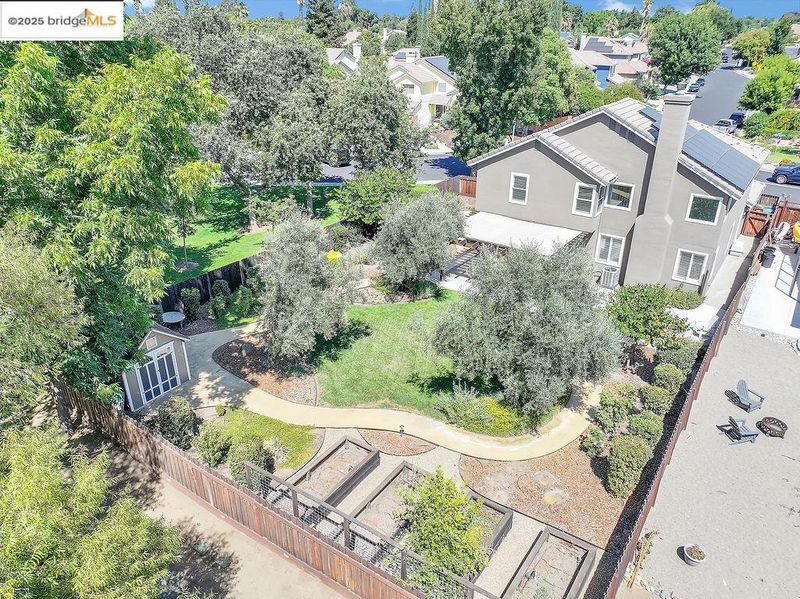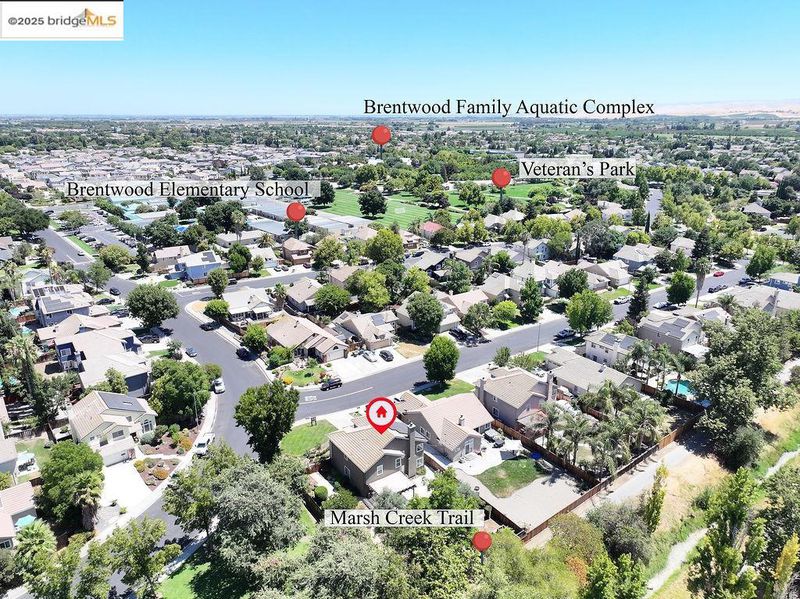
$839,900
2,229
SQ FT
$377
SQ/FT
485 Gristmill Dr
@ McClarren - Not Listed, Brentwood
- 4 Bed
- 3 Bath
- 2 Park
- 2,229 sqft
- Brentwood
-

-
Sun Aug 10, 11:00 am - 2:00 pm
COME TAKE A TOUR OF YOUR DREAM HOME & LOT!!! YOU DON'T WANT TO MISS OUT ON THIS!
LOCATED IN THE HEART OF BRENTWOOD!! This centrally located 4-bedroom, 3-bathroom home sits on nearly ¼-acre corner lot with NO rear neighbors, offering privacy, space, and convenience. Featuring bamboo flooring & shutters throughout, this layout includes a downstairs bedroom and full bathroom, inside laundry room, an eat-in kitchen, an island and walk-in pantry. Enjoy a separate formal dining area combined with the formal living room, and a spacious family room with high ceilings and a cozy fireplace. The home is equipped with a NEW HVAC system, NEW air ducts throughout the entire first floor, a whole house fan, and OWNED solar. This home has been thoughtfully upgraded for comfort and efficiency. The lot offers massive yards, potential side yard access, a backyard shed, raised garden boxes, and a fire pit, perfect for relaxing or entertaining. Located just minutes from downtown, top-rated schools, Marsh Creek walking trail, and nearby parks, this home combines functionality with a fantastic location. Whether you're enjoying peaceful evenings in the yard or taking advantage of nearby amenities, this home checks all the boxes! Don't miss your chance on owning a lot this huge... these opportunities don't pop up often around here!!
- Current Status
- New
- Original Price
- $839,900
- List Price
- $839,900
- On Market Date
- Aug 5, 2025
- Property Type
- Detached
- D/N/S
- Not Listed
- Zip Code
- 94513
- MLS ID
- 41107153
- APN
- 0121200661
- Year Built
- 1993
- Stories in Building
- 2
- Possession
- Close Of Escrow
- Data Source
- MAXEBRDI
- Origin MLS System
- DELTA
Brentwood Elementary School
Public K-5 Elementary, Yr Round
Students: 764 Distance: 0.2mi
Dainty Center/Willow Wood School
Private K-6 Elementary, Coed
Students: 39 Distance: 0.3mi
Lighthouse Christian Academy
Private 1-12 Religious, Coed
Students: 19 Distance: 0.4mi
Delta Christian Academy
Private 1-12 Religious, Coed
Students: NA Distance: 0.5mi
William B. Bristow Middle School
Public 6-8 Middle, Yr Round
Students: 1193 Distance: 0.6mi
Liberty Adult Education
Public n/a Adult Education, Yr Round
Students: NA Distance: 0.9mi
- Bed
- 4
- Bath
- 3
- Parking
- 2
- Attached, Int Access From Garage, Side Yard Access
- SQ FT
- 2,229
- SQ FT Source
- Assessor Auto-Fill
- Lot SQ FT
- 10,300.0
- Lot Acres
- 0.24 Acres
- Pool Info
- None
- Kitchen
- Dishwasher, Gas Range, Microwave, Gas Water Heater, Tile Counters, Eat-in Kitchen, Disposal, Gas Range/Cooktop, Kitchen Island, Pantry
- Cooling
- Central Air, Whole House Fan
- Disclosures
- Nat Hazard Disclosure
- Entry Level
- Exterior Details
- Back Yard, Front Yard, Garden/Play, Side Yard
- Flooring
- Bamboo
- Foundation
- Fire Place
- Family Room
- Heating
- Forced Air
- Laundry
- Inside Room
- Upper Level
- 3 Bedrooms, 2 Baths, Primary Bedrm Retreat
- Main Level
- 1 Bedroom, 1 Bath
- Possession
- Close Of Escrow
- Architectural Style
- None
- Construction Status
- Existing
- Additional Miscellaneous Features
- Back Yard, Front Yard, Garden/Play, Side Yard
- Location
- Level, Landscaped
- Roof
- Tile
- Water and Sewer
- Public
- Fee
- Unavailable
MLS and other Information regarding properties for sale as shown in Theo have been obtained from various sources such as sellers, public records, agents and other third parties. This information may relate to the condition of the property, permitted or unpermitted uses, zoning, square footage, lot size/acreage or other matters affecting value or desirability. Unless otherwise indicated in writing, neither brokers, agents nor Theo have verified, or will verify, such information. If any such information is important to buyer in determining whether to buy, the price to pay or intended use of the property, buyer is urged to conduct their own investigation with qualified professionals, satisfy themselves with respect to that information, and to rely solely on the results of that investigation.
School data provided by GreatSchools. School service boundaries are intended to be used as reference only. To verify enrollment eligibility for a property, contact the school directly.
