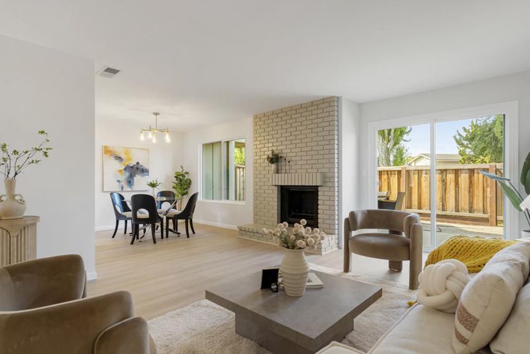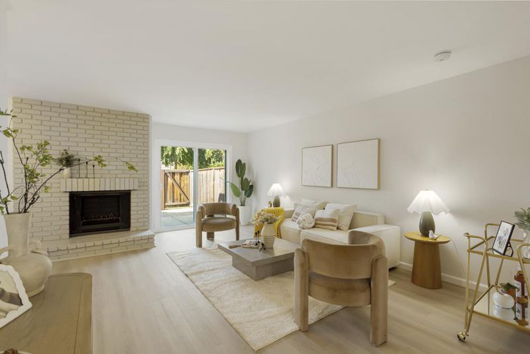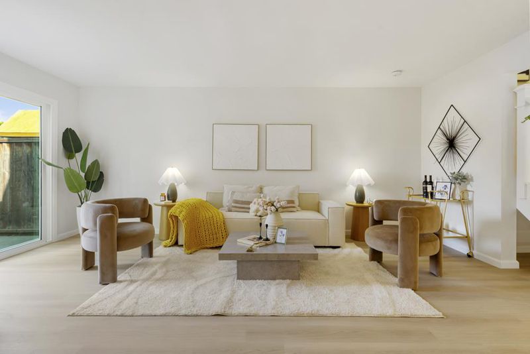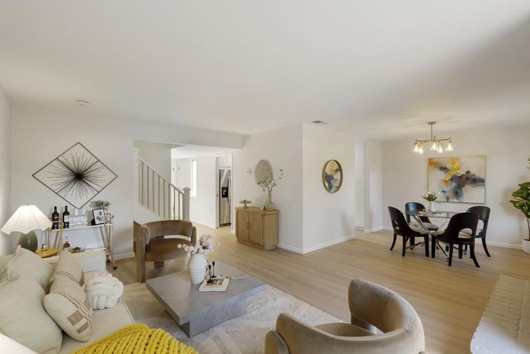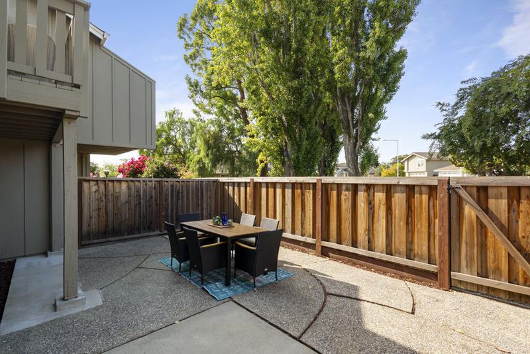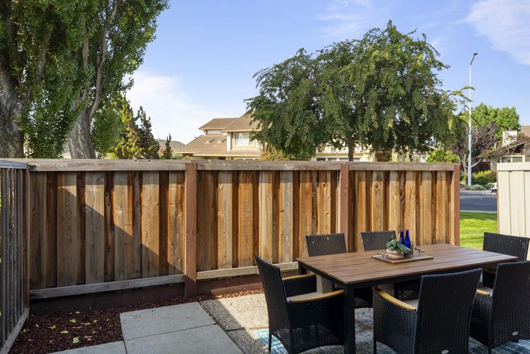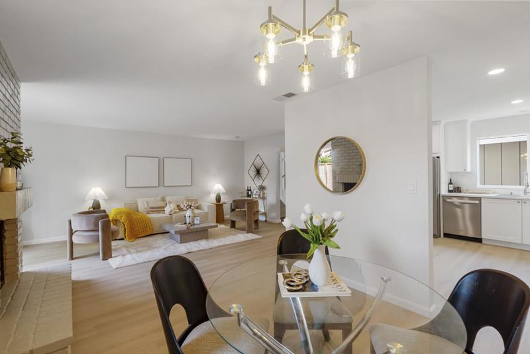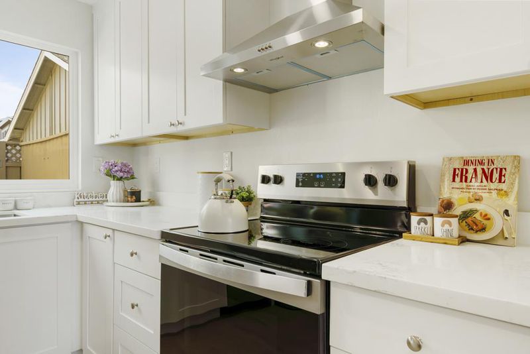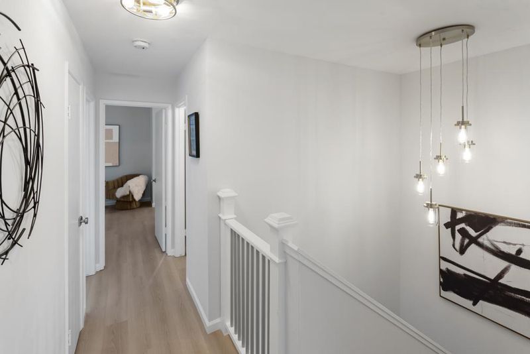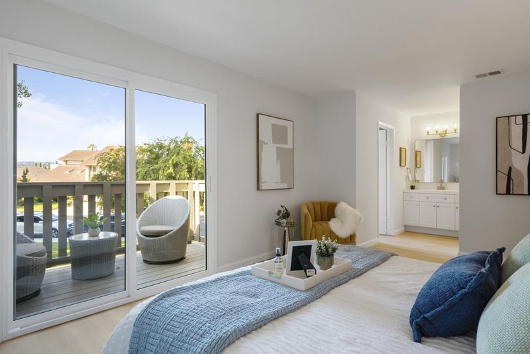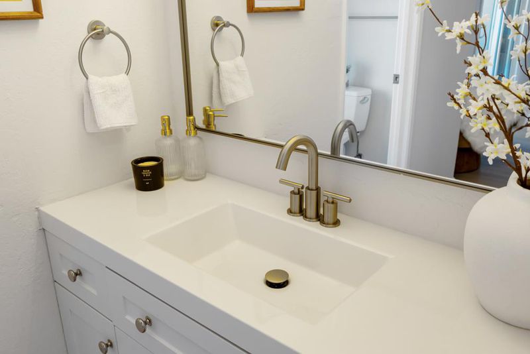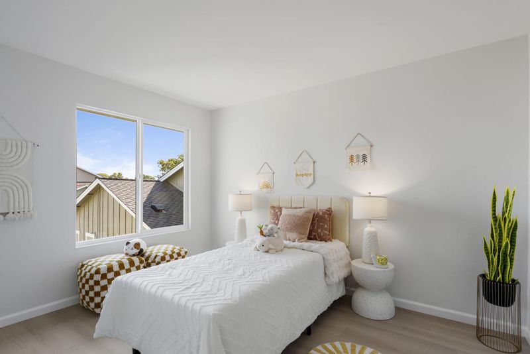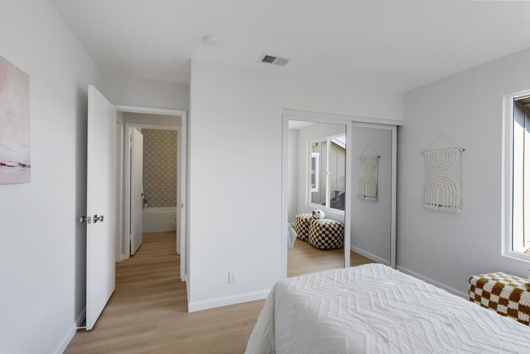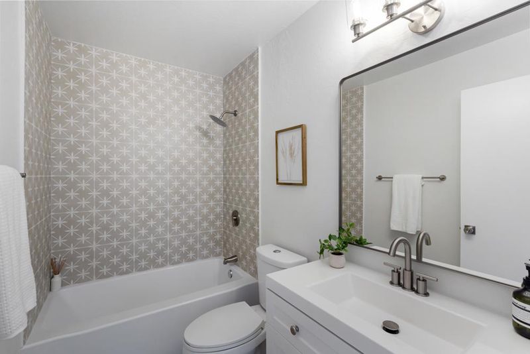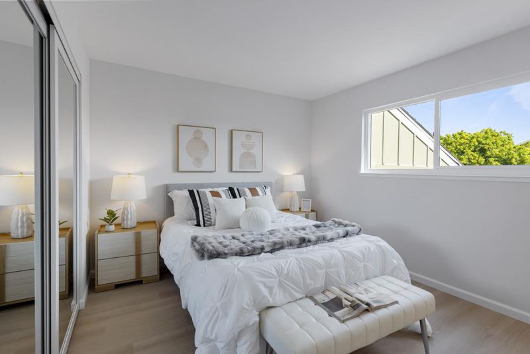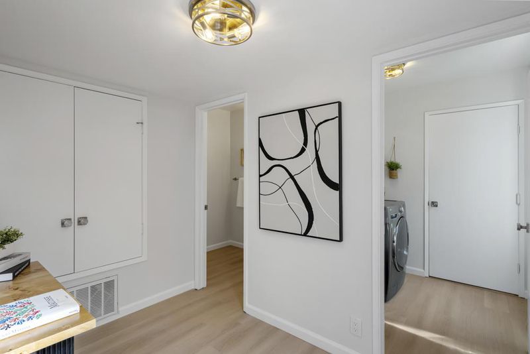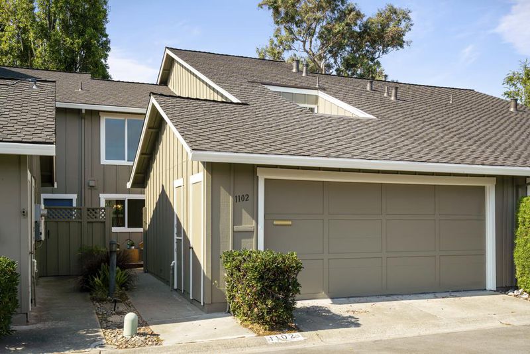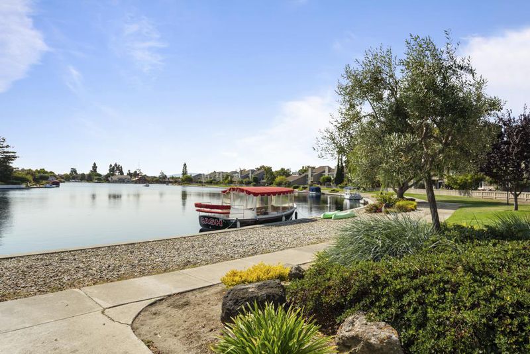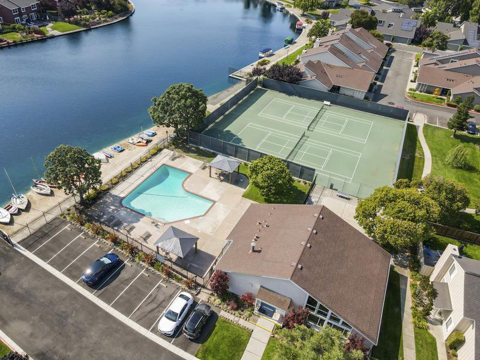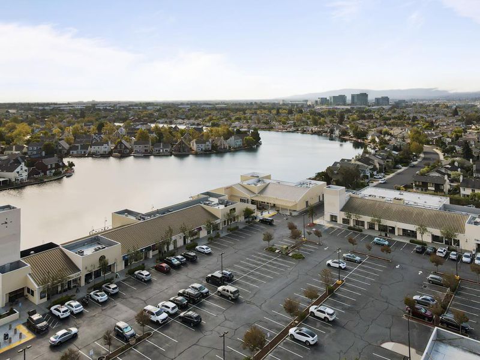
$1,448,000
1,700
SQ FT
$852
SQ/FT
1102 Burke Lane
@ Halsey Blvd - 394 - FC- Nbrhood#6 - Harbor Side Etc., Foster City
- 3 Bed
- 3 (2/1) Bath
- 2 Park
- 1,700 sqft
- FOSTER CITY
-

-
Thu Sep 18, 5:30 pm - 7:00 pm
Natural light streams though sliding doors and windows. Updated kitchen with quartz countertops, shaker cabinets & stainless appliances. Luxury vinyl floors throughout. Updated baths. Primary suite opens to a balcony with peek-a-boo hillside view.
-
Sat Sep 20, 2:00 pm - 4:00 pm
Natural light streams though sliding doors and windows. Updated kitchen with quartz countertops, shaker cabinets & stainless appliances. Luxury vinyl floors throughout. Updated baths. Primary suite opens to a balcony with peek-a-boo hillside view.
-
Sun Sep 21, 2:00 pm - 4:00 pm
Natural light streams though sliding doors and windows. Updated kitchen with quartz countertops, shaker cabinets & stainless appliances. Luxury vinyl floors throughout. Updated baths. Primary suite opens to a balcony with peek-a-boo hillside view.
Set at the beginning of Burke Lane just steps from Central Lake, this Harborside townhome blends stylish updates with a desirable Foster City location. A cheerful red door welcomes you into a refreshed interior where luxury vinyl plank flooring flows throughout. The living/dining is anchored by a brick-clad wood-burning fireplace with a gas starter, framed by leafy views through glass sliders. Outdoors, the pebbled concrete patio offers space for multiple seating areas or al fresco dining, with a gate directly to the greenbelt. The dining space with a chandelier overhead connects seamlessly to a renovated kitchen with shaker cabinetry, quartz countertops, stainless steel appliances, and a large pantry cabinet, plus room for casual dining. Upstairs the primary suite enjoys a private balcony with peek-a-boo hillside views & an updated ensuite with a stall shower with wide format tile surround, & walk-in closet. Two secondary bedrooms share an updated hall bath with playful starburst tile. Downstairs an updated half bath, laundry room with LG machines, and two-car garage with painted flooring add convenience. Community amenities include a pool, tennis courts, and a beach for waterway access. Close to Farragut Park, Edgewater Place, Marlin Cove, and Beach Park Elementary.
- Days on Market
- 0 days
- Current Status
- Active
- Original Price
- $1,448,000
- List Price
- $1,448,000
- On Market Date
- Sep 18, 2025
- Property Type
- Townhouse
- Area
- 394 - FC- Nbrhood#6 - Harbor Side Etc.
- Zip Code
- 94404
- MLS ID
- ML82022005
- APN
- 094-760-290
- Year Built
- 1975
- Stories in Building
- 2
- Possession
- Unavailable
- Data Source
- MLSL
- Origin MLS System
- MLSListings, Inc.
Foster City Elementary School
Public K-5 Elementary
Students: 866 Distance: 0.5mi
Bright Horizon Chinese School
Private K-7 Coed
Students: NA Distance: 0.7mi
Ronald C. Wornick Jewish Day School
Private K-8 Elementary, Religious, Nonprofit, Core Knowledge
Students: 175 Distance: 0.8mi
Brewer Island Elementary School
Public K-5 Elementary, Yr Round
Students: 567 Distance: 1.0mi
Futures Academy - San Mateo
Private 6-12 Coed
Students: 60 Distance: 1.2mi
Bowditch Middle School
Public 6-8 Middle
Students: 1047 Distance: 1.2mi
- Bed
- 3
- Bath
- 3 (2/1)
- Half on Ground Floor, Primary - Stall Shower(s), Shower over Tub - 1, Tile, Updated Bath
- Parking
- 2
- Attached Garage
- SQ FT
- 1,700
- SQ FT Source
- Unavailable
- Lot SQ FT
- 1,925.0
- Lot Acres
- 0.044192 Acres
- Kitchen
- Countertop - Quartz, Hood Over Range, Oven Range - Electric, Refrigerator
- Cooling
- None
- Dining Room
- Dining Area in Living Room
- Disclosures
- NHDS Report
- Family Room
- No Family Room
- Flooring
- Laminate, Tile
- Foundation
- Concrete Slab
- Fire Place
- Gas Starter, Living Room, Wood Burning
- Heating
- Central Forced Air
- Laundry
- Inside, Washer / Dryer
- * Fee
- $502
- Name
- Manor Association
- *Fee includes
- Exterior Painting and Roof
MLS and other Information regarding properties for sale as shown in Theo have been obtained from various sources such as sellers, public records, agents and other third parties. This information may relate to the condition of the property, permitted or unpermitted uses, zoning, square footage, lot size/acreage or other matters affecting value or desirability. Unless otherwise indicated in writing, neither brokers, agents nor Theo have verified, or will verify, such information. If any such information is important to buyer in determining whether to buy, the price to pay or intended use of the property, buyer is urged to conduct their own investigation with qualified professionals, satisfy themselves with respect to that information, and to rely solely on the results of that investigation.
School data provided by GreatSchools. School service boundaries are intended to be used as reference only. To verify enrollment eligibility for a property, contact the school directly.
