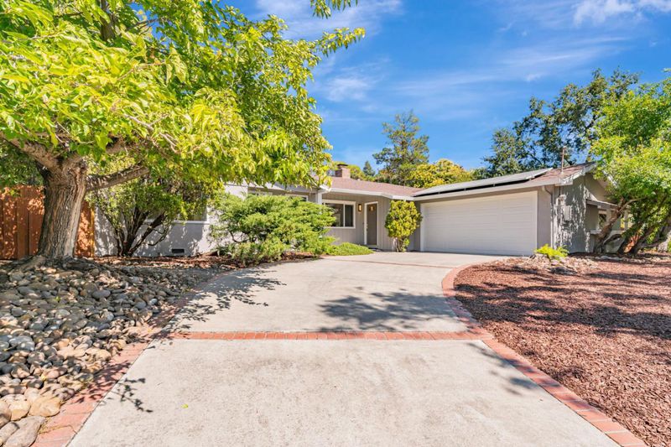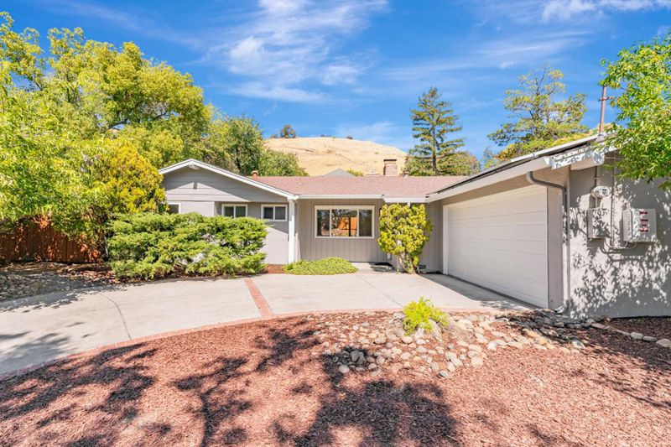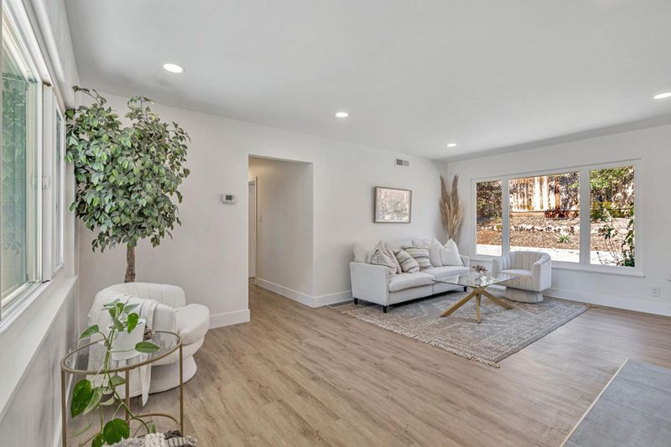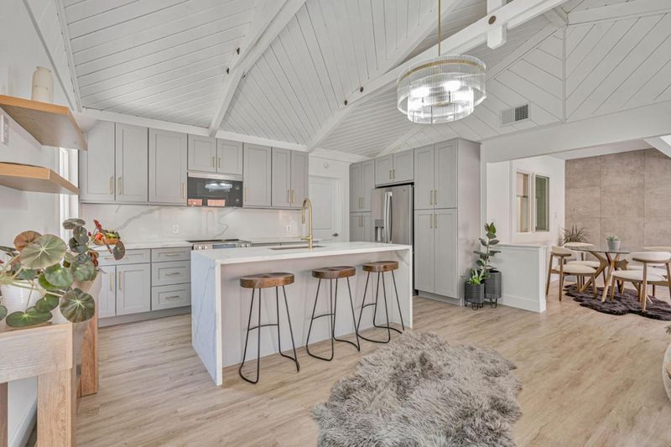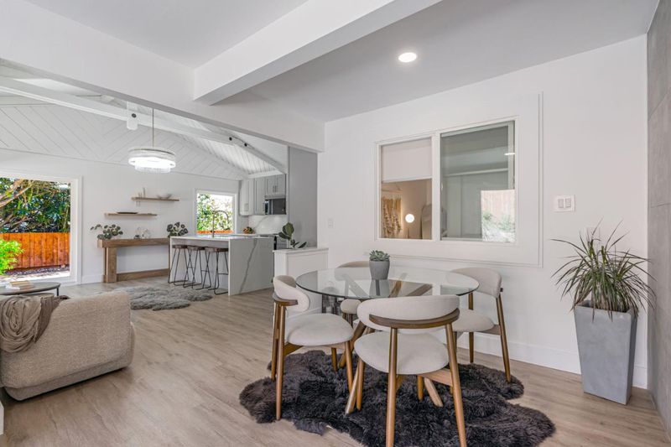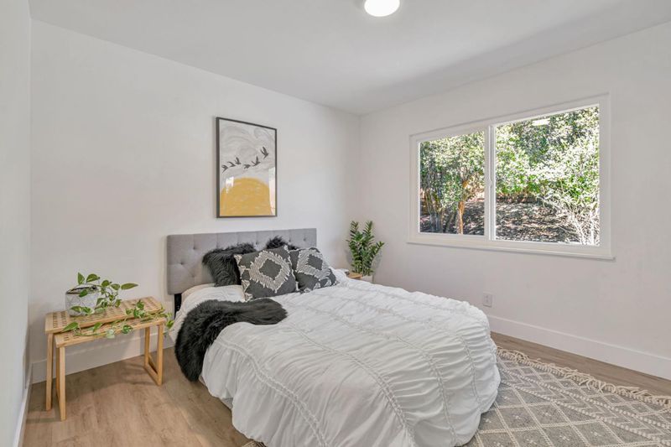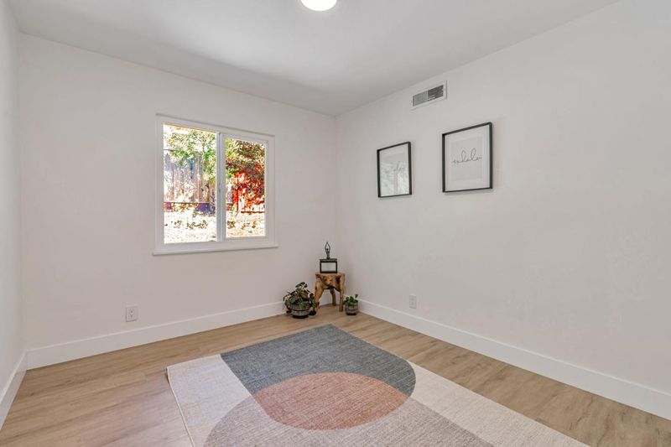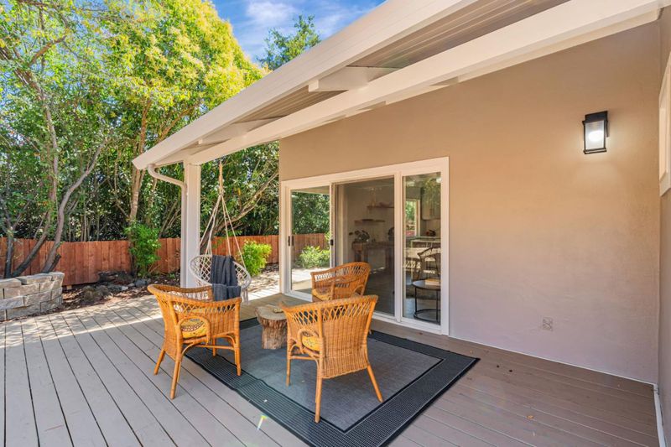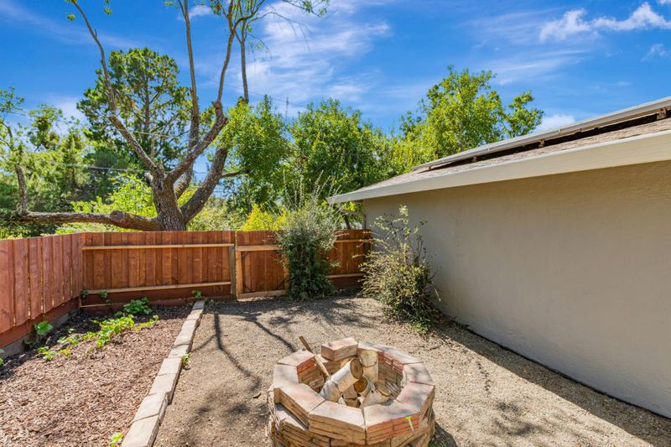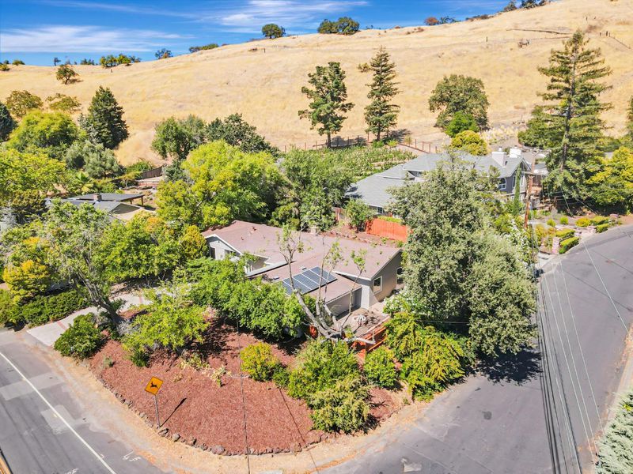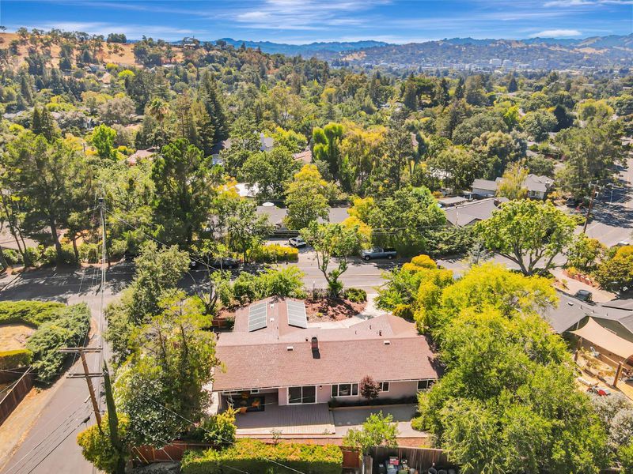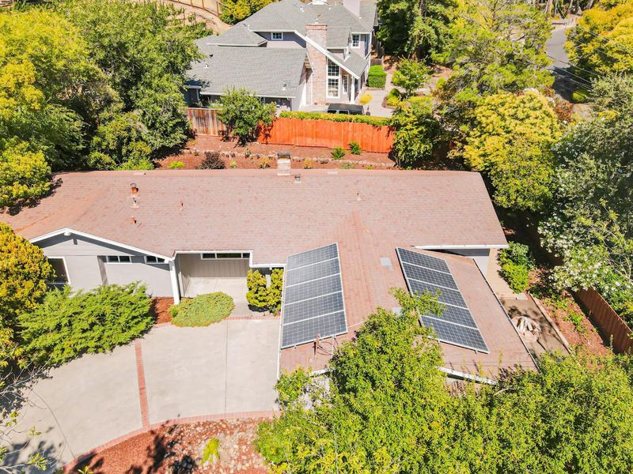
$1,449,000
1,450
SQ FT
$999
SQ/FT
430 Marshall Drive
@ La Vista Road - 4900 - Walnut Creek, Walnut Creek
- 3 Bed
- 2 Bath
- 2 Park
- 1,450 sqft
- WALNUT CREEK
-

Fully Remodeled Ranch w/ Owned Solar & ADU Potential in Prime Walnut Creek! Welcome to 430 Marshall Drive, a beautifully remodeled, single-story ranch in one of Walnut Creeks most desirable neighborhoods with top-rated schools. This spacious 3-bedroom + den, 2- bathroom home offers 1,450 square feet of light-filled living space on a 9,800 square-foot lot. Enjoy a bright, open floor plan with recessed lighting, new wide-plank floors, and designer finishes. The chefs kitchen features new stainless steel appliances, sleek cabinetry, and ample counter space. The private backyard oasis boasts a spacious deck, mature landscaping, and room for entertaining, a pool, or an ADU. Owned solar provides year-round energy savings. Walk to hiking trails, Indian Valley Elementary school, and the swim club. Minutes to Broadway Plaza, downtown Walnut Creek, BART, I-680, SR 24, and John Muir Hospital. This home truly has it all, combining modern upgrades, eco-friendly living, and an unbeatable location, move in and start living your Walnut Creek dream!
- Days on Market
- 2 days
- Current Status
- Active
- Original Price
- $1,449,000
- List Price
- $1,449,000
- On Market Date
- Aug 11, 2025
- Property Type
- Single Family Home
- Area
- 4900 - Walnut Creek
- Zip Code
- 94598
- MLS ID
- ML82014585
- APN
- 179-221-006-2
- Year Built
- 1955
- Stories in Building
- 1
- Possession
- COE
- Data Source
- MLSL
- Origin MLS System
- MLSListings, Inc.
Indian Valley Elementary School
Public K-5 Elementary
Students: 395 Distance: 0.4mi
Contra Costa Midrasha
Private 8-12 Secondary, Religious, Coed
Students: NA Distance: 0.6mi
Berean Christian High School
Private 9-12 Secondary, Religious, Coed
Students: 418 Distance: 0.7mi
Walnut Heights Elementary School
Public K-5 Elementary
Students: 387 Distance: 0.7mi
Walnut Creek Intermediate School
Public 6-8 Middle
Students: 1049 Distance: 1.0mi
Oro School
Private 7
Students: 7 Distance: 1.1mi
- Bed
- 3
- Bath
- 2
- Showers over Tubs - 2+
- Parking
- 2
- Attached Garage
- SQ FT
- 1,450
- SQ FT Source
- Unavailable
- Lot SQ FT
- 9,800.0
- Lot Acres
- 0.224977 Acres
- Pool Info
- None
- Kitchen
- Countertop - Quartz, Dishwasher, Exhaust Fan, Garbage Disposal, Island with Sink, Microwave, Oven Range - Electric, Refrigerator
- Cooling
- Central AC
- Dining Room
- No Formal Dining Room
- Disclosures
- NHDS Report
- Family Room
- Kitchen / Family Room Combo
- Flooring
- Laminate
- Foundation
- Concrete Perimeter
- Fire Place
- Living Room
- Heating
- Central Forced Air - Gas
- Laundry
- Inside
- Possession
- COE
- Architectural Style
- Ranch
- Fee
- Unavailable
MLS and other Information regarding properties for sale as shown in Theo have been obtained from various sources such as sellers, public records, agents and other third parties. This information may relate to the condition of the property, permitted or unpermitted uses, zoning, square footage, lot size/acreage or other matters affecting value or desirability. Unless otherwise indicated in writing, neither brokers, agents nor Theo have verified, or will verify, such information. If any such information is important to buyer in determining whether to buy, the price to pay or intended use of the property, buyer is urged to conduct their own investigation with qualified professionals, satisfy themselves with respect to that information, and to rely solely on the results of that investigation.
School data provided by GreatSchools. School service boundaries are intended to be used as reference only. To verify enrollment eligibility for a property, contact the school directly.
