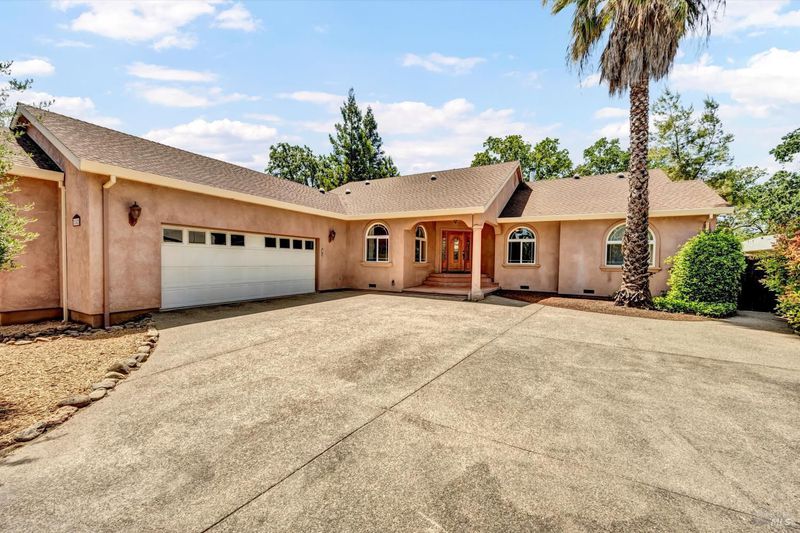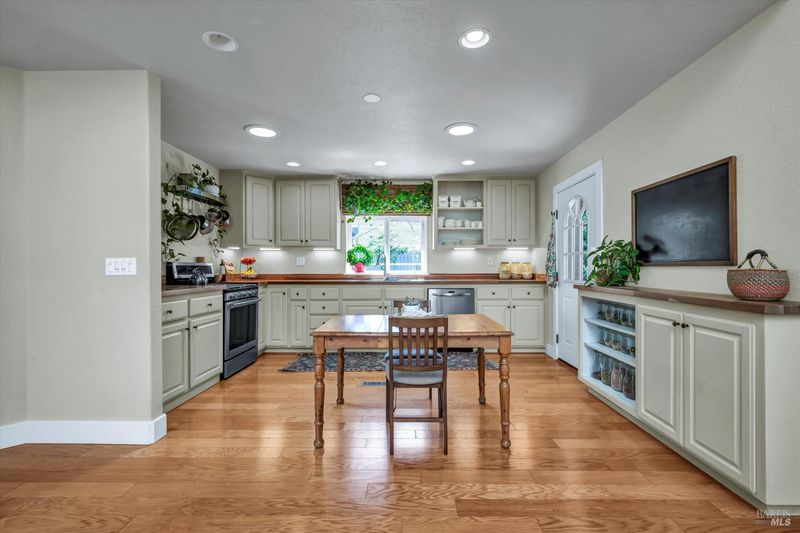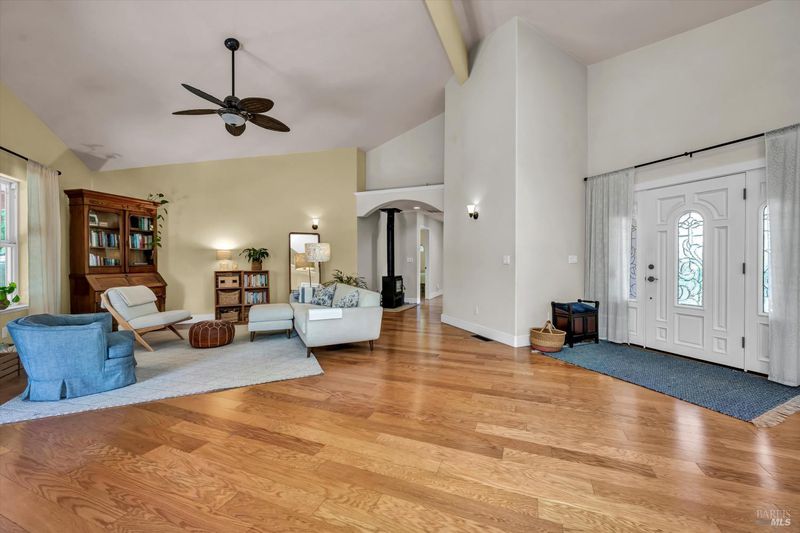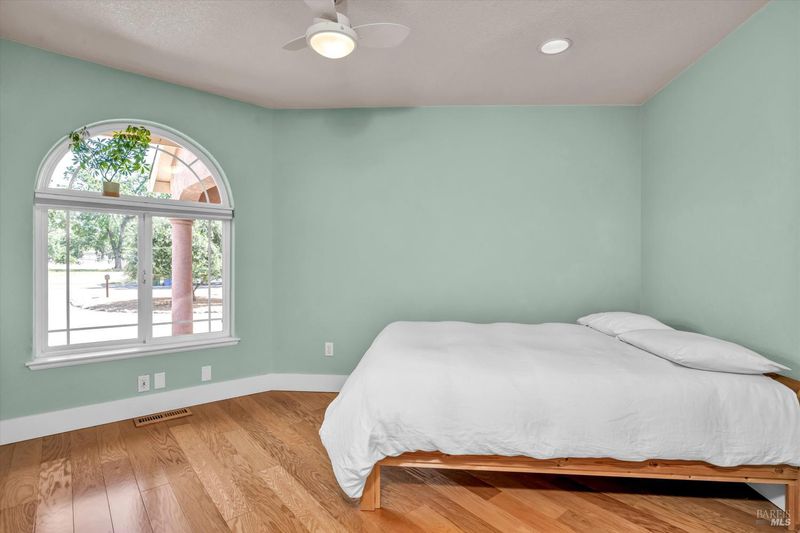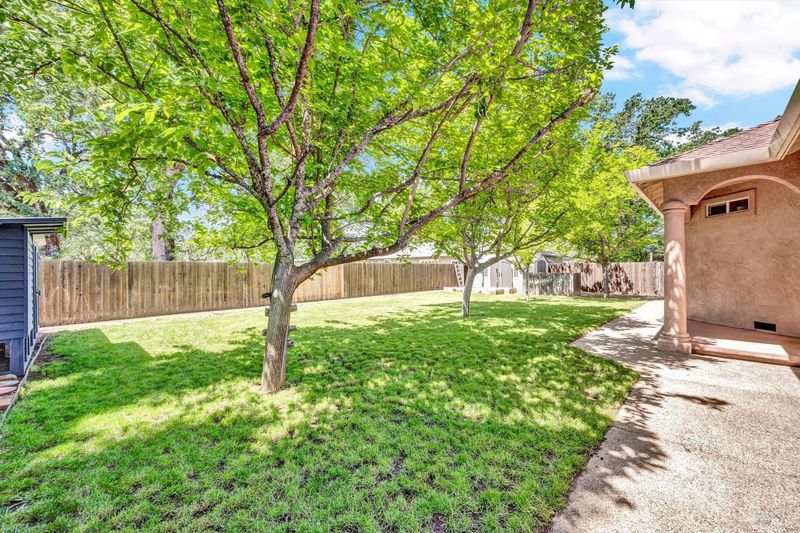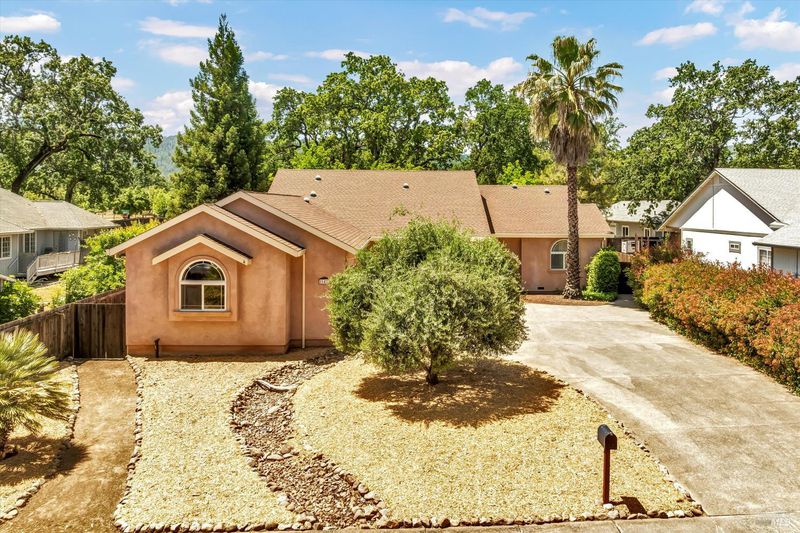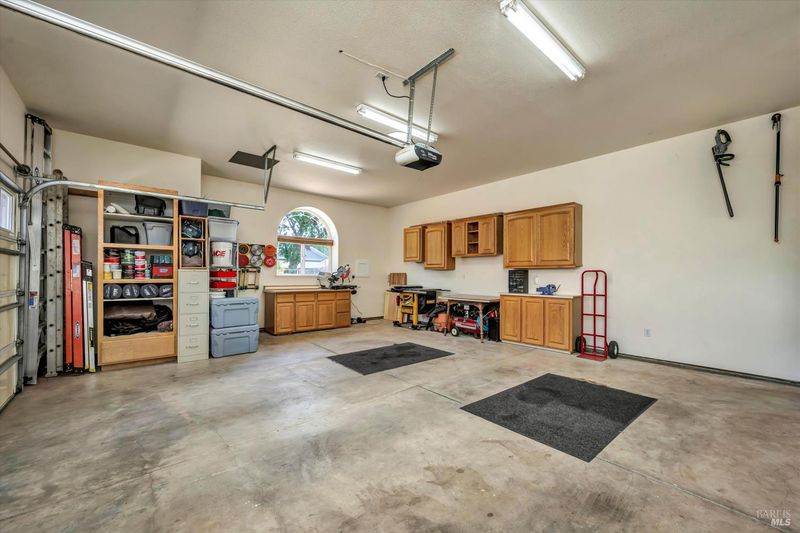
$569,000
2,050
SQ FT
$278
SQ/FT
21425 Valley Oak Drive
@ Central Park Rd - Lake County, Middletown
- 3 Bed
- 3 (2/1) Bath
- 8 Park
- 2,050 sqft
- Middletown
-

This commuter-friendly, custom-built stucco home blends warmth, elegance, and functionality in one of Middletown's most desirable neighborhoodswhere homes rarely come on the market. With wood floors, high ceilings, and an open, light-filled layout, this home invites comfort and creativity at every turn. The spacious living area flows seamlessly onto a large covered patio with recessed lighting, offering a peaceful outdoor living space perfect for relaxing or entertaining. The kitchen is just steps from a charming herb gardenfresh ingredients are always within reach. Thoughtfully designed for year-round efficiency and comfort, the home includes owned solar, forced air heating, and a wood stove. The private primary suite features two closets, built-in drawers, and a tucked-away officeideal for remote work or quiet focus. The oversized garage boasts high ceilings and natural light, offering space for a workshop or storage. The fully fenced backyard includes a lawn, chicken coop, firewood area, and a large shed that could be used as a playhouse or storage. Located just minutes from town, you'll enjoy easy access to local parks, trails, the Middletown Art Center, the Friday Night Farmers Market, and beloved shops and eateries like Hardester's Market.
- Days on Market
- 19 days
- Current Status
- Contingent
- Original Price
- $569,000
- List Price
- $569,000
- On Market Date
- Jun 6, 2025
- Contingent Date
- Jun 20, 2025
- Property Type
- Single Family Residence
- Area
- Lake County
- Zip Code
- 95461
- MLS ID
- 325052600
- APN
- 014-512-040-000
- Year Built
- 2001
- Stories in Building
- Unavailable
- Possession
- Seller Rent Back, See Remarks
- Data Source
- BAREIS
- Origin MLS System
Lake County International Charter School
Charter K-8 Elementary
Students: 75 Distance: 0.6mi
Middletown Adventist
Private K-8 Elementary, Religious, Coed
Students: 12 Distance: 0.6mi
Middletown Middle School
Public 7-8 Middle
Students: 221 Distance: 0.8mi
Minnie Cannon Elementary School
Public K-6 Elementary
Students: 175 Distance: 0.8mi
Loconoma Valley High School
Public 9-12 Continuation
Students: 10 Distance: 0.8mi
California Connections Academy @ North Bay
Charter K-12
Students: 193 Distance: 0.8mi
- Bed
- 3
- Bath
- 3 (2/1)
- Closet, Double Sinks, Fiberglass, Tub w/Shower Over
- Parking
- 8
- Garage Door Opener, Guest Parking Available
- SQ FT
- 2,050
- SQ FT Source
- Assessor Auto-Fill
- Lot SQ FT
- 12,632.0
- Lot Acres
- 0.29 Acres
- Kitchen
- Breakfast Area, Kitchen/Family Combo, Wood Counter
- Cooling
- Central
- Living Room
- Cathedral/Vaulted
- Flooring
- Wood
- Foundation
- Concrete Perimeter
- Heating
- Central, Electric, Wood Stove
- Laundry
- Inside Room
- Main Level
- Bedroom(s), Dining Room, Full Bath(s), Garage, Kitchen, Living Room, Primary Bedroom, Partial Bath(s)
- Views
- Mountains
- Possession
- Seller Rent Back, See Remarks
- Architectural Style
- Spanish
- Fee
- $0
MLS and other Information regarding properties for sale as shown in Theo have been obtained from various sources such as sellers, public records, agents and other third parties. This information may relate to the condition of the property, permitted or unpermitted uses, zoning, square footage, lot size/acreage or other matters affecting value or desirability. Unless otherwise indicated in writing, neither brokers, agents nor Theo have verified, or will verify, such information. If any such information is important to buyer in determining whether to buy, the price to pay or intended use of the property, buyer is urged to conduct their own investigation with qualified professionals, satisfy themselves with respect to that information, and to rely solely on the results of that investigation.
School data provided by GreatSchools. School service boundaries are intended to be used as reference only. To verify enrollment eligibility for a property, contact the school directly.
