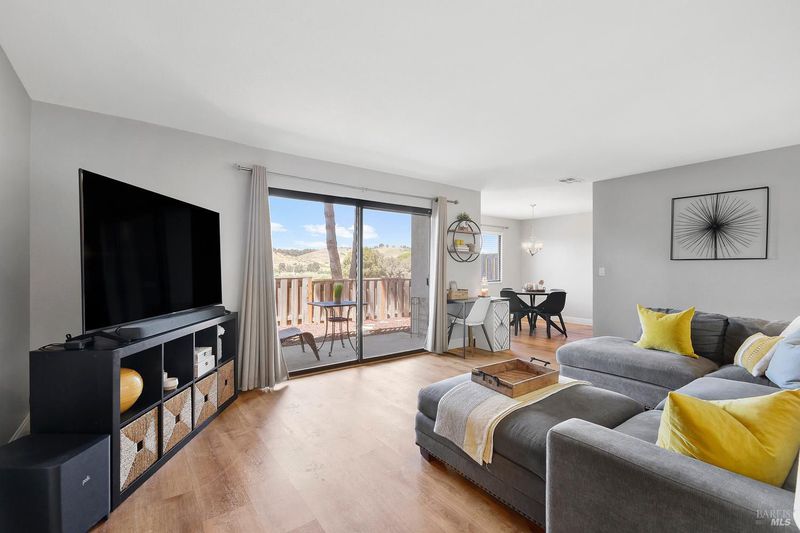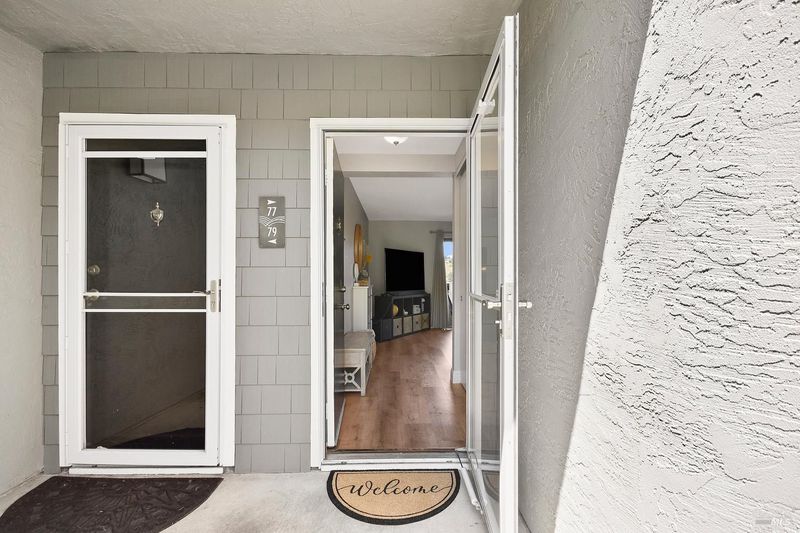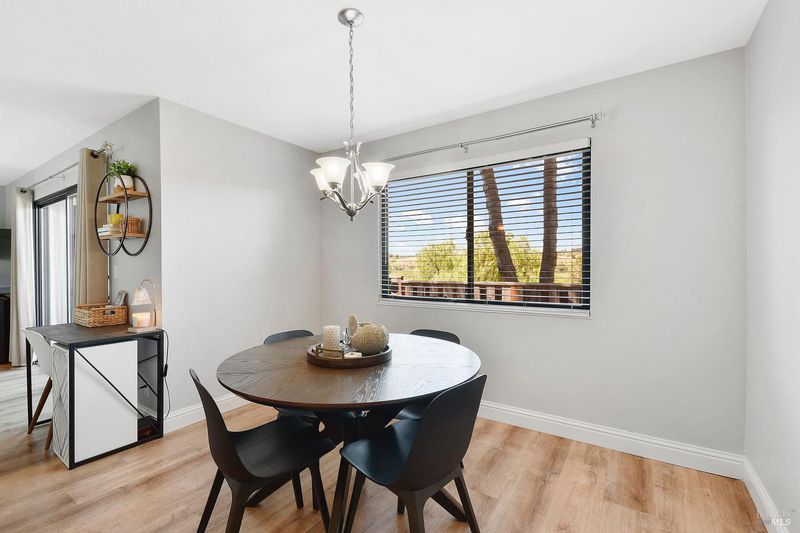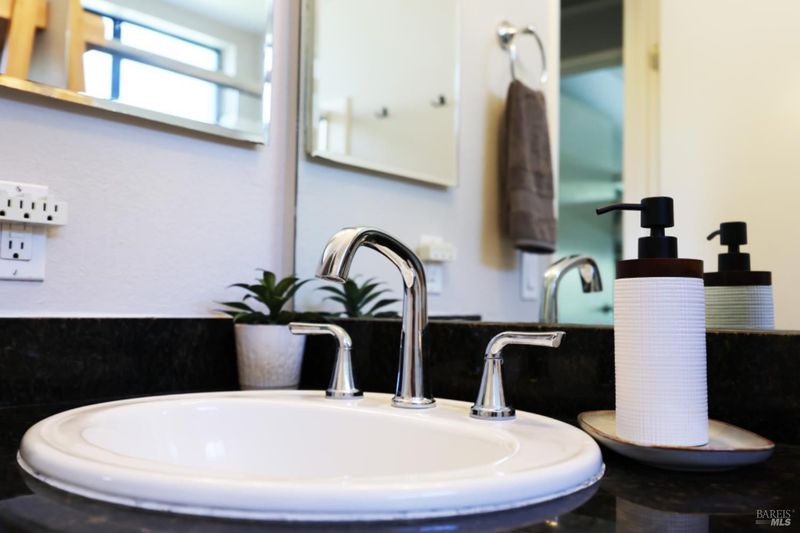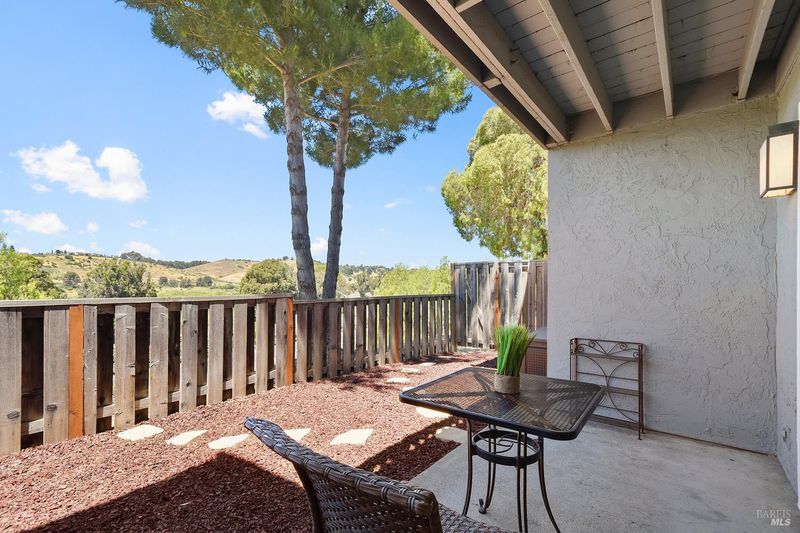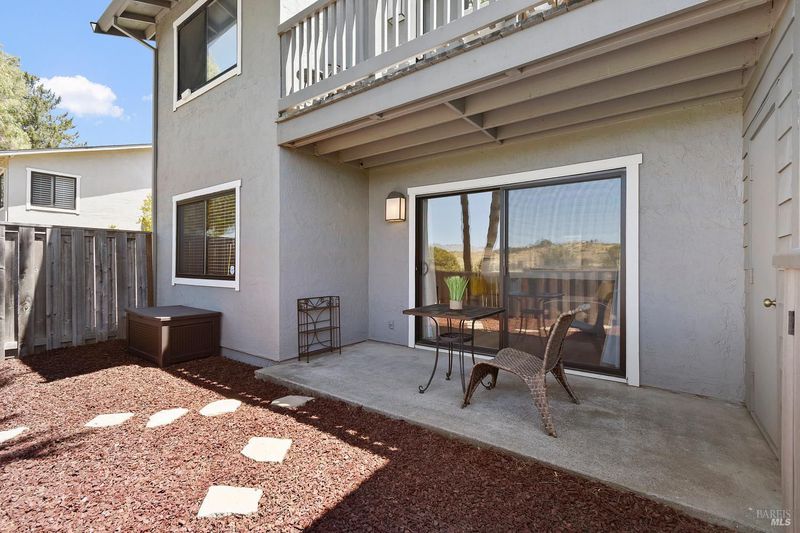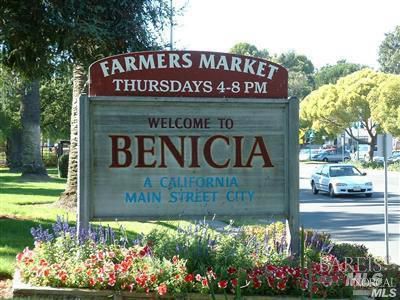
$360,000
1,087
SQ FT
$331
SQ/FT
900 Cambridge Drive, #77
@ Rose Dr - Benicia 1, Benicia
- 2 Bed
- 1 Bath
- 2 Park
- 1,087 sqft
- Benicia
-

Welcome to Benicia Highlands! This stylish 2-bedroom, 1-bath ground-floor condo at 900 Cambridge Dr. #77 offers comfort, functionality, and a touch of tranquility. Featuring luxury vinyl flooring, contemporary baseboards, and an on-trend kitchen with solid surface granite counters, stainless steel appliances, and a newer in-unit washer and dryer. The open-concept living area is bathed in natural light with neutral finishes that suit any decor, and showcases views of rolling hills and a peekaboo water view. Step outside to your private patio perfect for outdoor dining, relaxing, or creating your own garden retreat with ample space to plant and personalize. An exterior storage closet plus extra storage space keeps everything organized. Retreat to the primary bedroom with a walk-in closet, and the second bedroom includes mirrored closet doors. The stylish bathroom features a tile floor and sparkling glass shower doors. Enjoy resort-style amenities including an in-ground pool, playground, guest parking, and additional laundry facilities. Ideally located just minutes from Downtown Benicia, scenic parks including the Benicia State Park, waterfront trails, and major commute routes. Live the relaxed Benicia lifestyle in comfort and style! Imagine living here-act and make it yours today.
- Days on Market
- 5 days
- Current Status
- Active
- Original Price
- $360,000
- List Price
- $360,000
- On Market Date
- Jun 20, 2025
- Property Type
- Condominium
- Area
- Benicia 1
- Zip Code
- 94510
- MLS ID
- 325057073
- APN
- 0086-721-130
- Year Built
- 1984
- Stories in Building
- Unavailable
- Number of Units
- 188
- Possession
- Negotiable
- Data Source
- BAREIS
- Origin MLS System
Vallejo Center for Learning
Private 7-12 Special Education Program, All Male, Boarding
Students: NA Distance: 0.9mi
St. Patrick-St. Vincent High School
Private 9-12 Secondary, Religious, Coed
Students: 509 Distance: 0.9mi
Joe Henderson Elementary School
Public K-5 Elementary
Students: 548 Distance: 1.0mi
The Beal Academy
Private 8-12 Coed
Students: NA Distance: 1.2mi
Benicia Middle School
Public 6-8 Middle
Students: 1063 Distance: 1.2mi
Calvary Christian Academy
Private 1-12 Religious, Coed
Students: NA Distance: 1.3mi
- Bed
- 2
- Bath
- 1
- Parking
- 2
- Assigned, Covered, Unassigned, Uncovered Parking Space
- SQ FT
- 1,087
- SQ FT Source
- Assessor Auto-Fill
- Lot SQ FT
- 880.0
- Lot Acres
- 0.0202 Acres
- Pool Info
- Common Facility
- Kitchen
- Granite Counter
- Cooling
- None
- Living Room
- Great Room
- Flooring
- Carpet, Tile, Vinyl, Other
- Foundation
- Slab
- Heating
- Central
- Laundry
- In Kitchen, Washer/Dryer Stacked Included, Other
- Main Level
- Bedroom(s), Dining Room, Full Bath(s), Kitchen, Living Room, Primary Bedroom, Street Entrance
- Views
- Hills, Water
- Possession
- Negotiable
- * Fee
- $553
- Name
- Benicia Highlands
- Phone
- (925) 426-1508
- *Fee includes
- Common Areas, Insurance, Insurance on Structure, Maintenance Exterior, Maintenance Grounds, Management, Pool, Roof, Sewer, Trash, Water, and Other
MLS and other Information regarding properties for sale as shown in Theo have been obtained from various sources such as sellers, public records, agents and other third parties. This information may relate to the condition of the property, permitted or unpermitted uses, zoning, square footage, lot size/acreage or other matters affecting value or desirability. Unless otherwise indicated in writing, neither brokers, agents nor Theo have verified, or will verify, such information. If any such information is important to buyer in determining whether to buy, the price to pay or intended use of the property, buyer is urged to conduct their own investigation with qualified professionals, satisfy themselves with respect to that information, and to rely solely on the results of that investigation.
School data provided by GreatSchools. School service boundaries are intended to be used as reference only. To verify enrollment eligibility for a property, contact the school directly.
