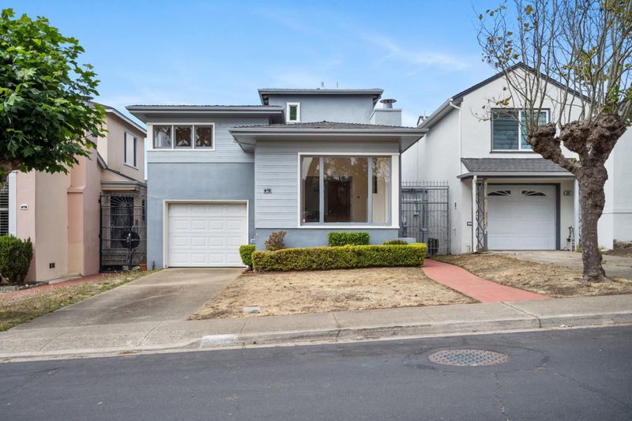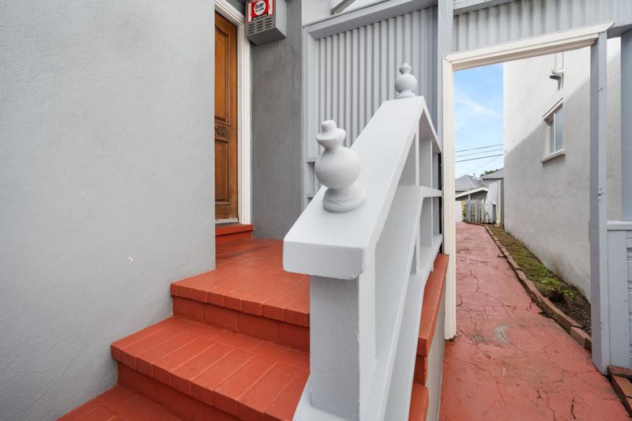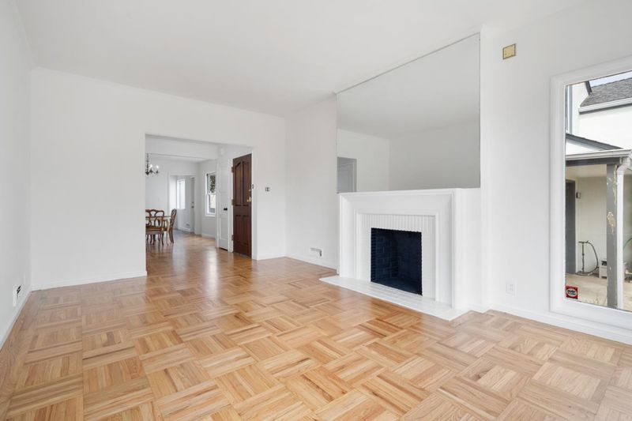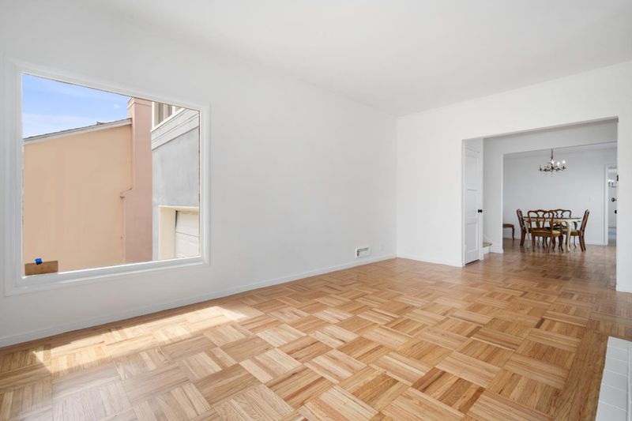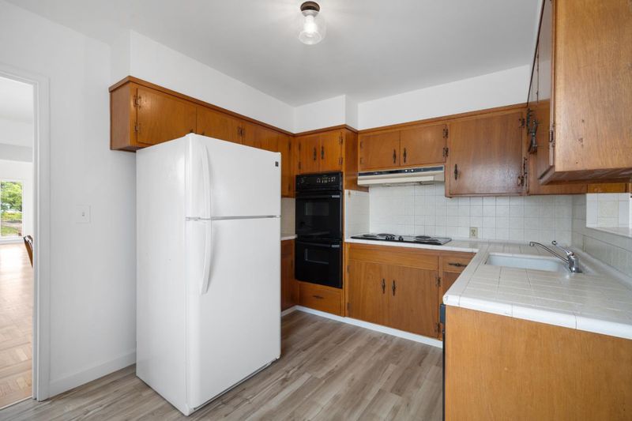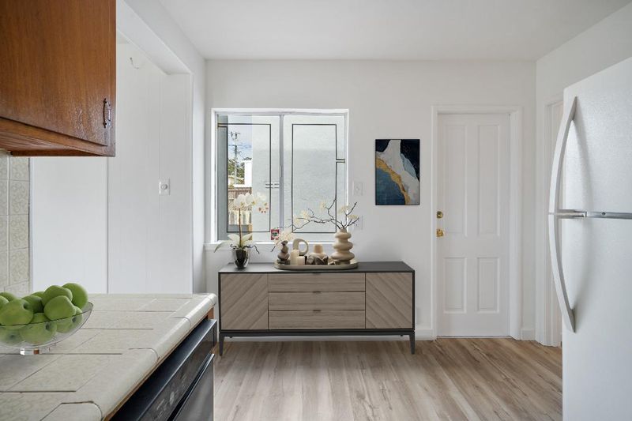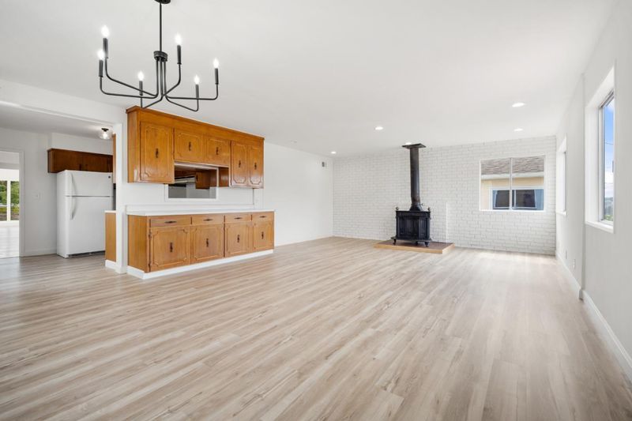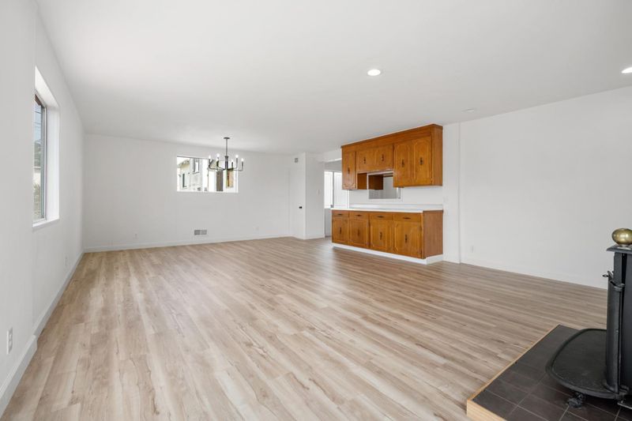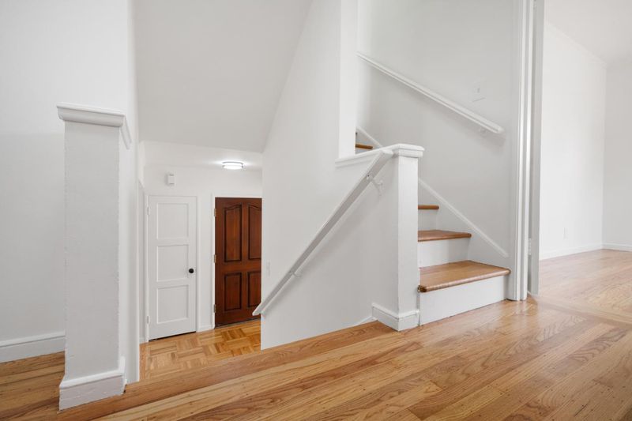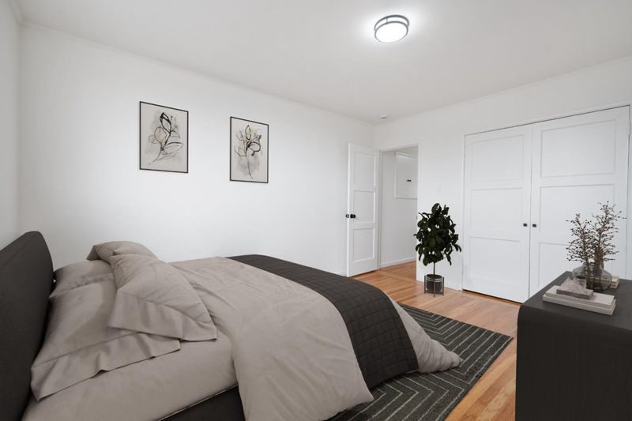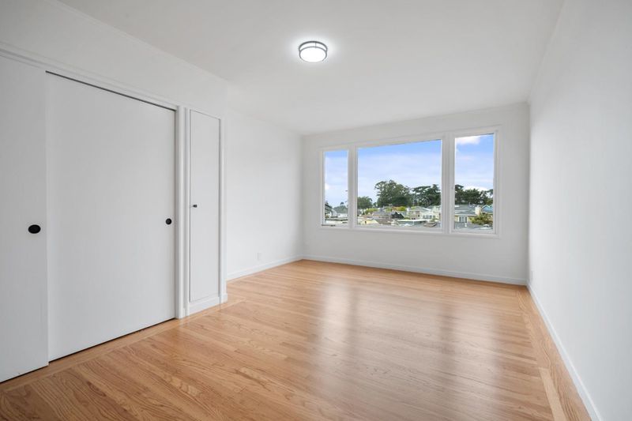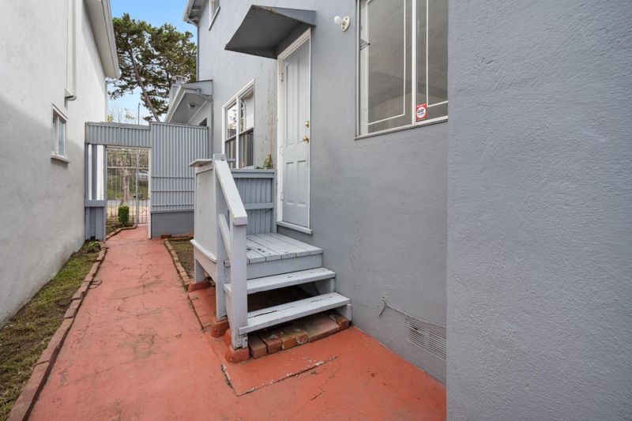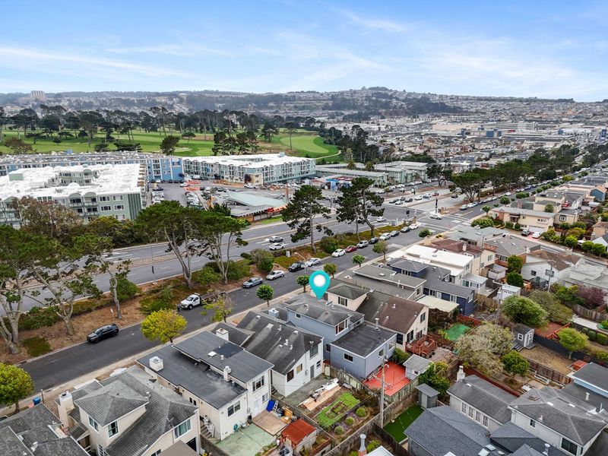
$1,388,888
2,060
SQ FT
$674
SQ/FT
58 N Mayfair Avenue
@ John Daly Blvd - 688 - Westlake #1 & Olympic, Daly City
- 4 Bed
- 2 Bath
- 3 Park
- 2,060 sqft
- DALY CITY
-

-
Sun Aug 10, 2:00 pm - 4:00 pm
Expanded Home located in Prime Westlake location. Freshly painted inside with Gleaming refinished hardwood floors throughout. New light fixtures, new vinyl plank flooring in family rm, easy access to shops, Bart, SFO, freeway
Charming Westlake Home located in the highly desirable Westlake #1 section. This refreshed family home evokes a sense of timeless design with beautiful hardwood floors bringing warmth and a touch of sophistication plus classic traditional touches of this mid-century modern era. From the warmth of the fireplace in the living room to the expansive fun entertainment area, families have gathered here and created lasting memories. The central hub of the home is the versatile addition designed for family gatherings and various fun activities in mind including an additional eating area where you can entertain guests or relax by the wood burning stove at the end of a long day. The upstairs bedrooms are bright, spacious, refreshed, and clean with hardwood floors. Retreat to the spacious primary bedroom with a west view looking towards the coastline and golf course, plus enough space for a sitting area or writing desk. 4th bedroom, bonus room, hobby room or man cave in garage per county records; access was close off with family room expansion. An ample fenced back yard with a patio area for play and a BBQ area, plus a storage unit. Easy access to the SF airport, Bart, and recreation, minutes to Westlake Shopping Center. Don't miss your opportunity to own this charming Doelger built home
- Days on Market
- 3 days
- Current Status
- Active
- Original Price
- $1,388,888
- List Price
- $1,388,888
- On Market Date
- Aug 7, 2025
- Property Type
- Single Family Home
- Area
- 688 - Westlake #1 & Olympic
- Zip Code
- 94015
- MLS ID
- ML82017363
- APN
- 002-045-300
- Year Built
- 1950
- Stories in Building
- 3
- Possession
- COE
- Data Source
- MLSL
- Origin MLS System
- MLSListings, Inc.
Westlake Elementary School
Public K-5 Elementary
Students: 377 Distance: 0.3mi
Woodrow Wilson Elementary School
Public K-5 Elementary
Students: 376 Distance: 0.5mi
St. Thomas More
Private K-8 Elementary, Religious, Coed
Students: 311 Distance: 0.5mi
The Brandeis School of San Francisco
Private K-8 Elementary, Religious, Coed
Students: 332 Distance: 0.6mi
Kzv Armenian School
Private PK-8 Elementary, Religious, Coed
Students: 138 Distance: 0.7mi
Krouzian Zekarian Armenian School
Private K-8
Students: 95 Distance: 0.7mi
- Bed
- 4
- Bath
- 2
- Primary - Stall Shower(s), Stall Shower, Tub
- Parking
- 3
- Attached Garage, Gate / Door Opener, Off-Street Parking, On Street
- SQ FT
- 2,060
- SQ FT Source
- Unavailable
- Lot SQ FT
- 3,346.0
- Lot Acres
- 0.076814 Acres
- Kitchen
- Cooktop - Electric, Countertop - Tile, Hood Over Range, Oven - Double, Refrigerator
- Cooling
- None
- Dining Room
- Dining Area in Family Room, Formal Dining Room
- Disclosures
- NHDS Report
- Family Room
- Separate Family Room
- Flooring
- Granite, Hardwood, Vinyl / Linoleum
- Foundation
- Concrete Perimeter
- Fire Place
- Living Room, Other Location, Wood Stove
- Heating
- Central Forced Air - Gas
- Laundry
- In Garage
- Views
- Golf Course, Neighborhood
- Possession
- COE
- Architectural Style
- Traditional
- Fee
- Unavailable
MLS and other Information regarding properties for sale as shown in Theo have been obtained from various sources such as sellers, public records, agents and other third parties. This information may relate to the condition of the property, permitted or unpermitted uses, zoning, square footage, lot size/acreage or other matters affecting value or desirability. Unless otherwise indicated in writing, neither brokers, agents nor Theo have verified, or will verify, such information. If any such information is important to buyer in determining whether to buy, the price to pay or intended use of the property, buyer is urged to conduct their own investigation with qualified professionals, satisfy themselves with respect to that information, and to rely solely on the results of that investigation.
School data provided by GreatSchools. School service boundaries are intended to be used as reference only. To verify enrollment eligibility for a property, contact the school directly.
