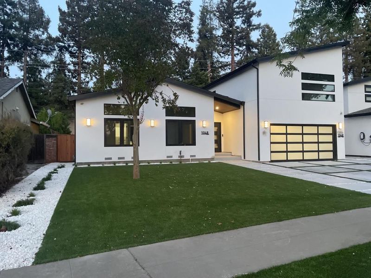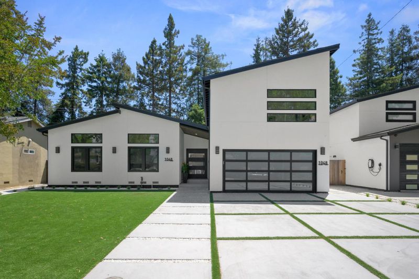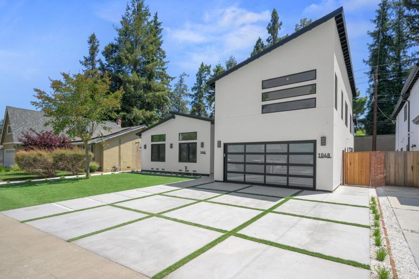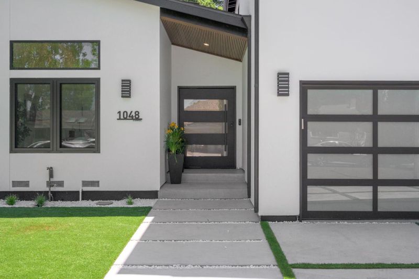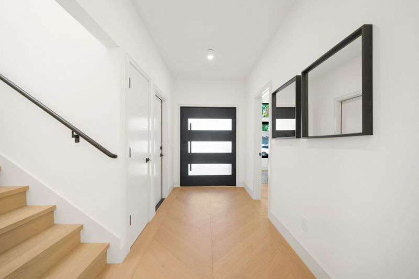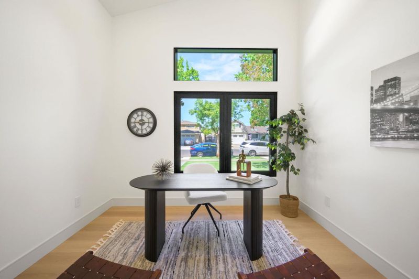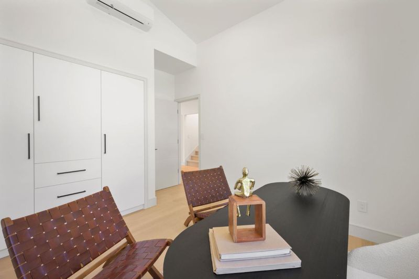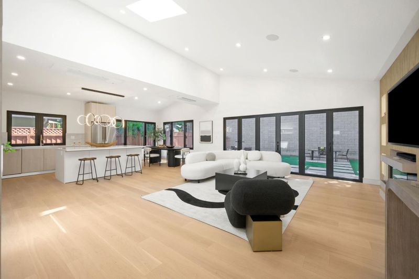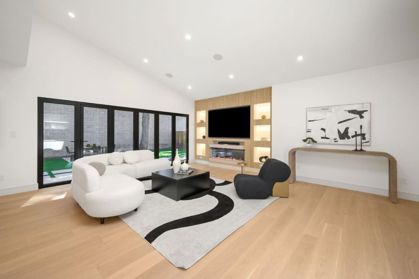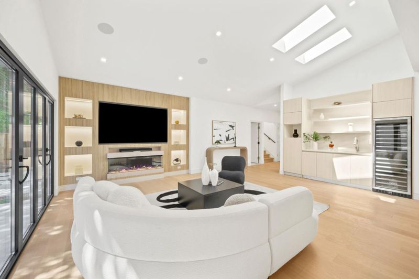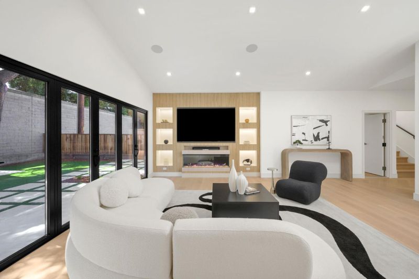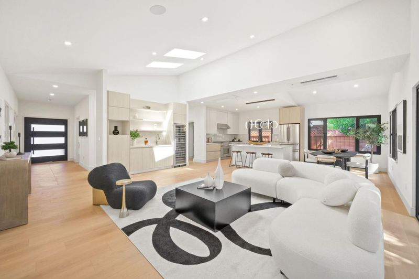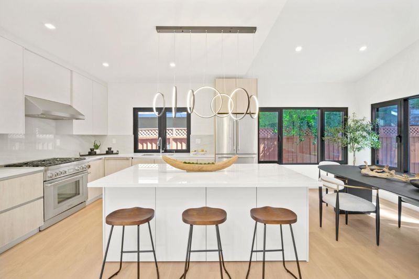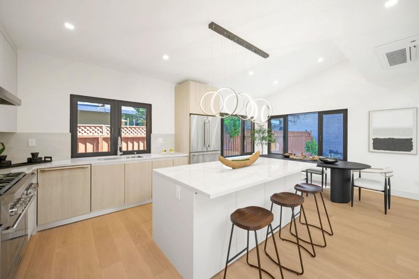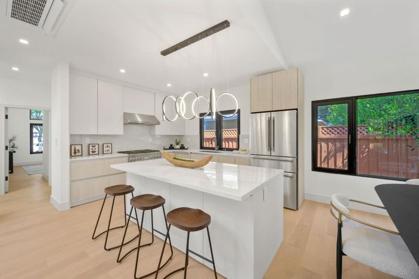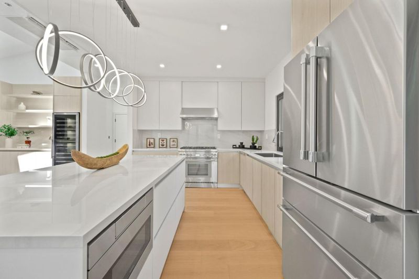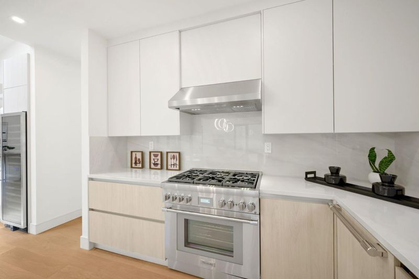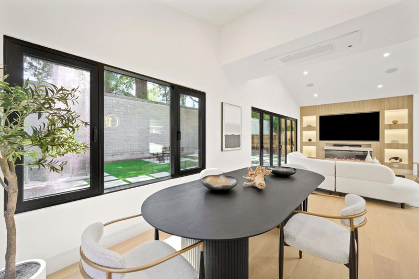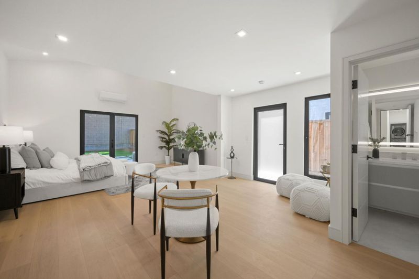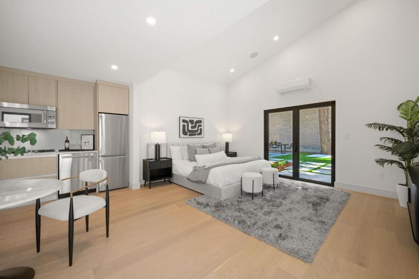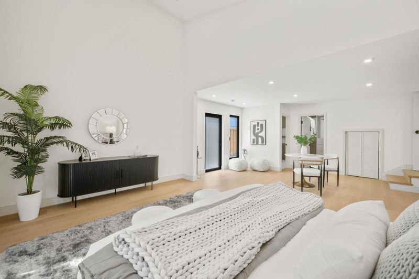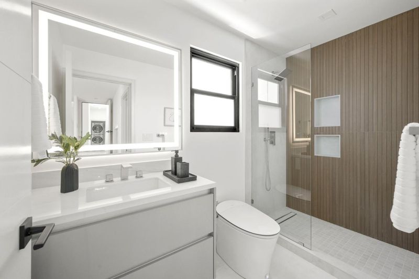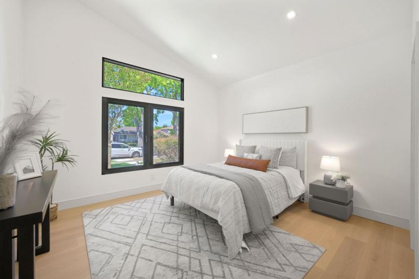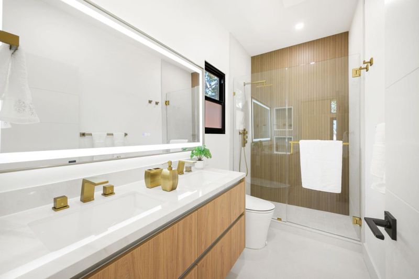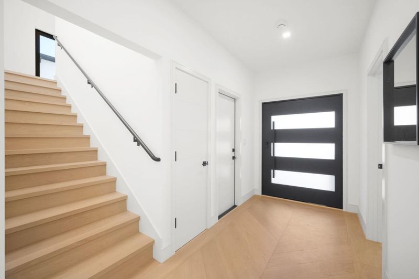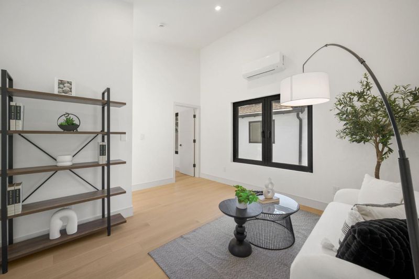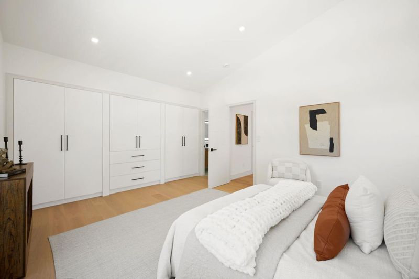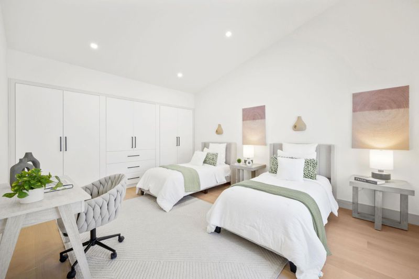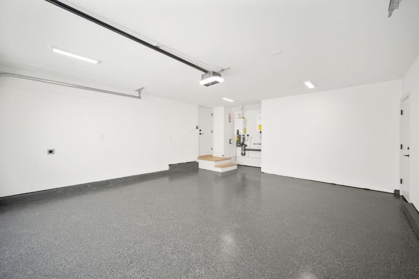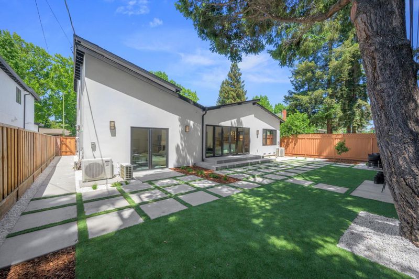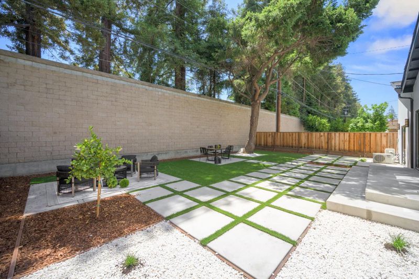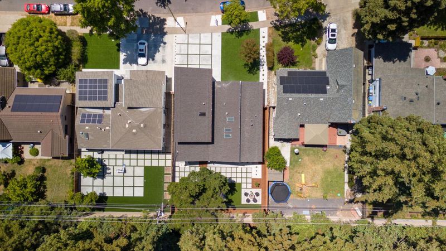
$2,698,888
2,750
SQ FT
$981
SQ/FT
1048 South Daniel Way
@ Williams - 15 - Campbell, San Jose
- 5 Bed
- 4 Bath
- 2 Park
- 2,750 sqft
- San Jose
-

-
Sat Jun 21, 1:00 pm - 4:00 pm
Stunning fully remodeled home featuring 5 bedrooms and 4 bathrooms, including a permitted 512 sq ft ADU with a separate entrance, address, and its own water heaterperfect for rental income or multigenerational living. This custom-renovated property offers three master bedrooms, each beautifully updated with modern finishes. No detail was overlooked everything is brand new, from the upgraded main electrical panel, high-end American-made kitchen, to the doors, windows, plumbing, wiring, and HVAC. The home is also equipped with a split HVAC system, providing individual climate control in each room for maximum comfort and energy efficiency. Premium materials and craftsmanship are evident throughout. The only original structure remaining is the garage walls; everything else has been rebuilt or fully upgraded. A new concrete driveway extends to the backyard for added functionality and style. This is truly a move-in-ready home with luxury and comfort in every corner
- Days on Market
- 0 days
- Current Status
- Active
- Original Price
- $2,698,888
- List Price
- $2,698,888
- On Market Date
- Jun 18, 2025
- Property Type
- Single Family Home
- Area
- 15 - Campbell
- Zip Code
- 95128
- MLS ID
- ML82010499
- APN
- 279-12-036
- Year Built
- 1960
- Stories in Building
- 2
- Possession
- COE
- Data Source
- MLSL
- Origin MLS System
- MLSListings, Inc.
Monroe Middle School
Charter 5-8 Middle
Students: 1118 Distance: 0.1mi
Heritage Academy
Private 1-12
Students: 6 Distance: 0.6mi
Castlemont Elementary School
Charter K-5 Elementary
Students: 626 Distance: 0.6mi
Del Mar High School
Public 9-12 Secondary
Students: 1300 Distance: 0.7mi
Campbell Adult And Community Education
Public n/a Adult Education
Students: NA Distance: 0.8mi
Middle College High School
Public 11-12 Secondary
Students: 43 Distance: 0.8mi
- Bed
- 5
- Bath
- 4
- Shower over Tub - 1, Stall Shower, Tile, Full on Ground Floor
- Parking
- 2
- Attached Garage
- SQ FT
- 2,750
- SQ FT Source
- Unavailable
- Lot SQ FT
- 6,960.0
- Lot Acres
- 0.15978 Acres
- Kitchen
- Dishwasher, Exhaust Fan, Garbage Disposal, Ice Maker, Oven - Built-In, Oven - Electric, Refrigerator
- Cooling
- Multi-Zone
- Dining Room
- Formal Dining Room
- Disclosures
- Natural Hazard Disclosure
- Family Room
- No Family Room
- Flooring
- Tile, Vinyl / Linoleum
- Foundation
- Combination, Concrete Perimeter and Slab, Crawl Space
- Fire Place
- Living Room
- Heating
- Electric, Individual Room Controls
- Laundry
- Electricity Hookup (220V), In Garage
- Possession
- COE
- Fee
- Unavailable
MLS and other Information regarding properties for sale as shown in Theo have been obtained from various sources such as sellers, public records, agents and other third parties. This information may relate to the condition of the property, permitted or unpermitted uses, zoning, square footage, lot size/acreage or other matters affecting value or desirability. Unless otherwise indicated in writing, neither brokers, agents nor Theo have verified, or will verify, such information. If any such information is important to buyer in determining whether to buy, the price to pay or intended use of the property, buyer is urged to conduct their own investigation with qualified professionals, satisfy themselves with respect to that information, and to rely solely on the results of that investigation.
School data provided by GreatSchools. School service boundaries are intended to be used as reference only. To verify enrollment eligibility for a property, contact the school directly.
