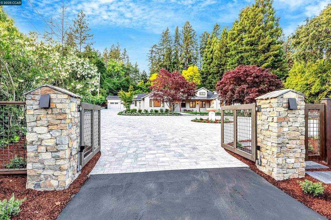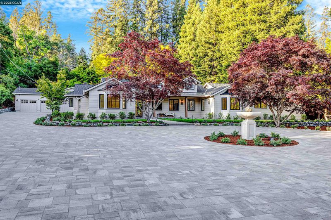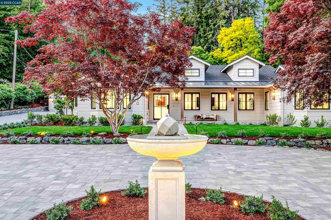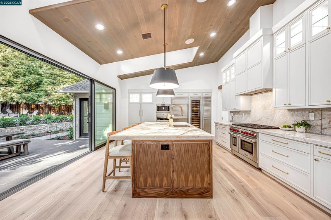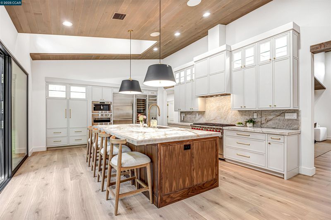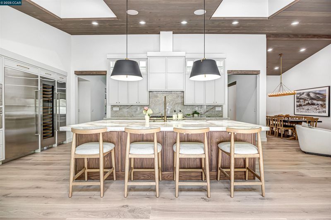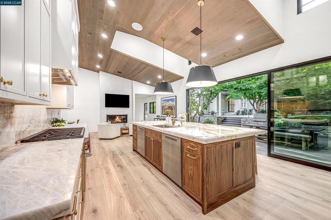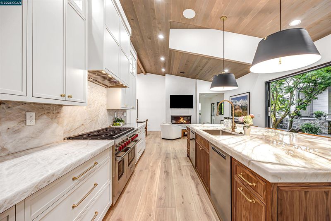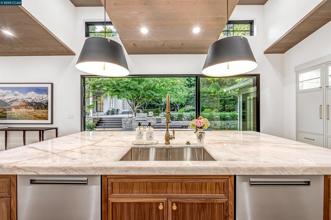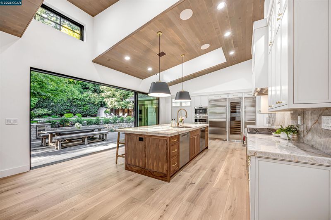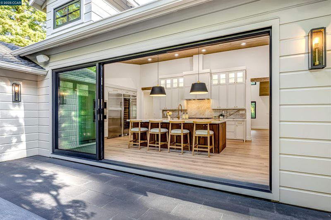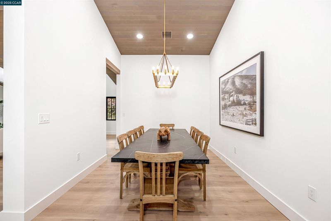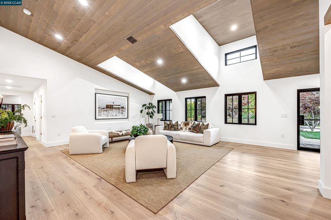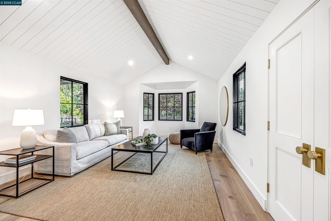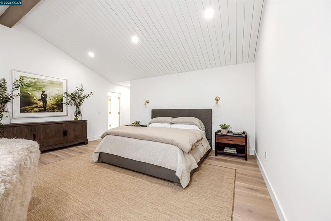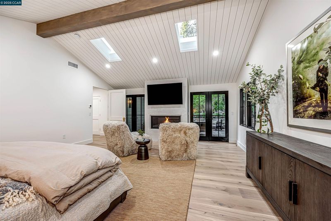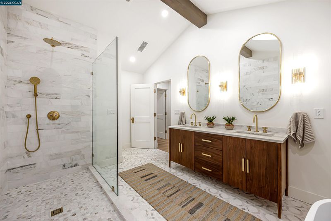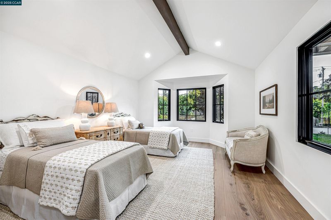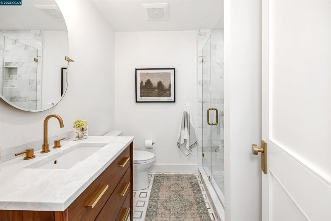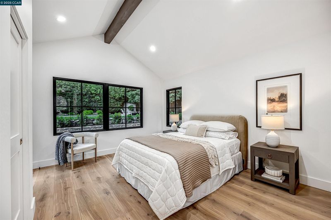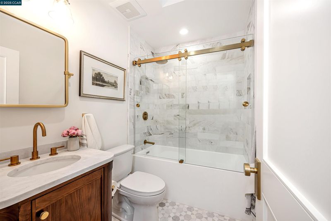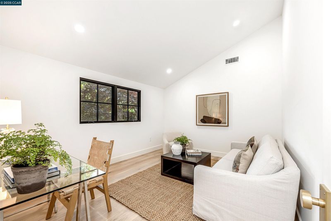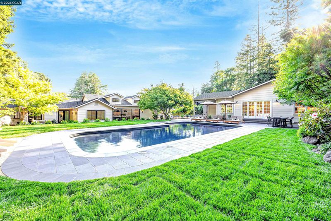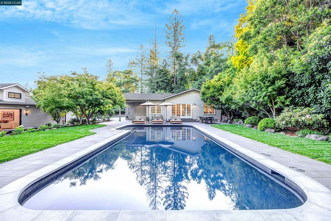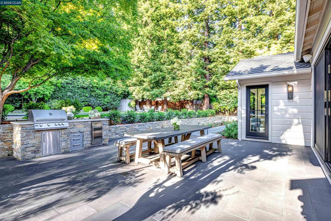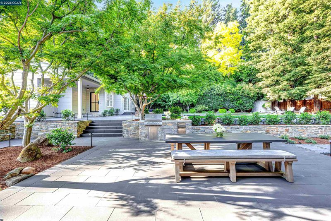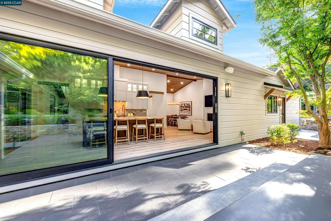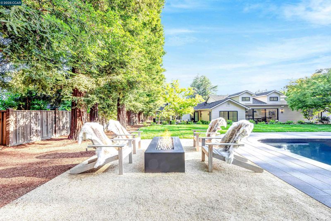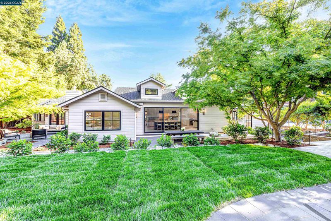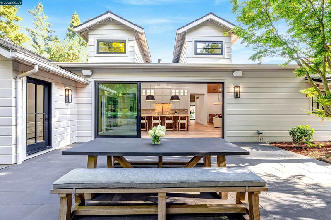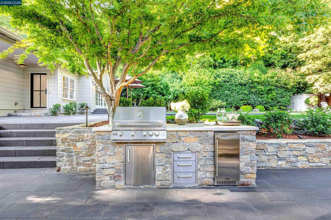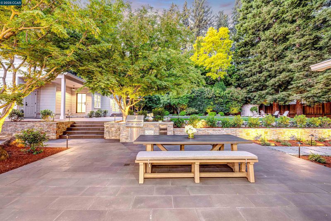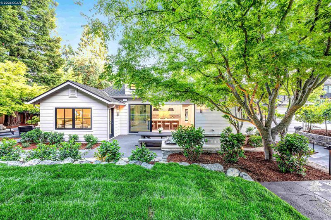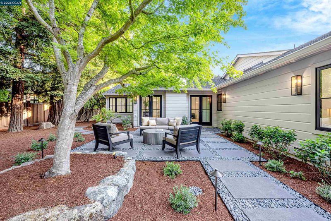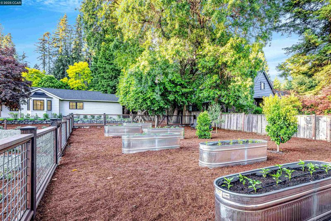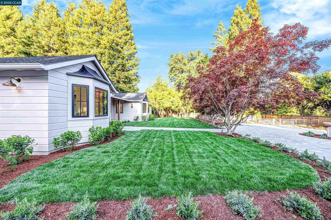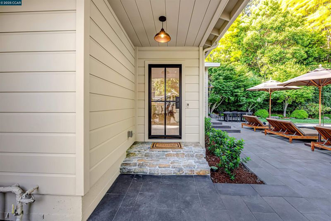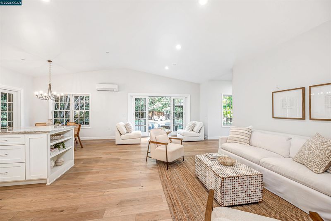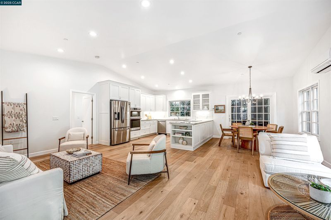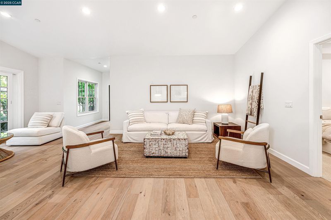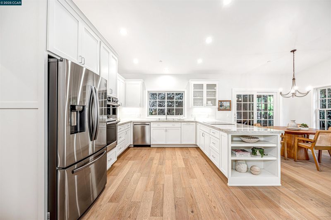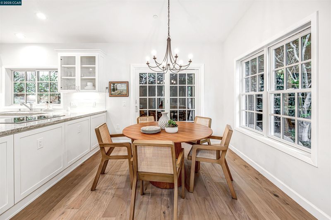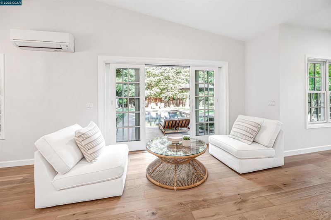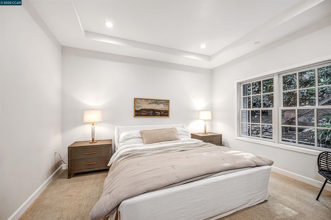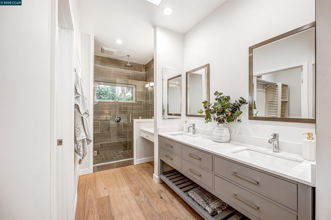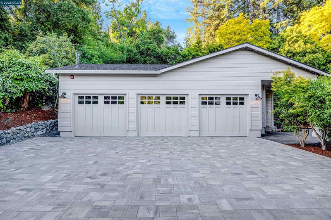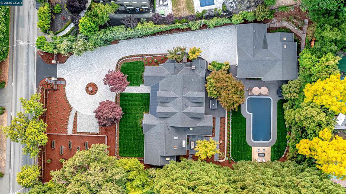
$6,395,000
4,958
SQ FT
$1,290
SQ/FT
3890 Happy Valley Rd
@ Redwood Ln - Happy Valley Rd, Lafayette
- 6 Bed
- 5.5 (5/1) Bath
- 3 Park
- 4,958 sqft
- Lafayette
-

-
Sat Jun 21, 1:00 pm - 4:00 pm
Tucked behind a gated circular driveway, 3890 Happy Valley Road blends timeless architecture with modern ease. Renovated in 2025 by Martin Homes Team with quality and attention to detail throughout. Set on a flat .66-acre lot with 6BD, 5.5BA, detached guest house, 3-car garage, and pool. Ideal single-level layout with vaulted ceilings, custom woodwork, and both formal and casual living areas—perfect for indoor/outdoor California living. The kitchen stuns with an 18-ft Fleetwood door, oversized Cristallo island, custom Blueline cabinetry with Walnut Island, Subzero wine/refrigeration wall, 48” Wolf range, built-in espresso bar, and walk-in pantry. Family room, formal dining, and living room flow seamlessly together. Magical yard with lush, mature landscaping, fully remodeled black-bottom Pebble Tec pool, paver deck, built-in BBQ, Montana steel firepit, new steel gate & fencing. The 1,170 SF ADU (2020) offers an en-suite bedroom, full kitchen, laundry & open-concept living—ideal for guests or WFH. Upgrades inc
-
Sun Jun 22, 1:00 pm - 4:00 pm
Tucked behind a gated circular driveway, 3890 Happy Valley Road blends timeless architecture with modern ease. Renovated in 2025 by Martin Homes Team with quality and attention to detail throughout. Set on a flat .66-acre lot with 6BD, 5.5BA, detached guest house, 3-car garage, and pool. Ideal single-level layout with vaulted ceilings, custom woodwork, and both formal and casual living areas—perfect for indoor/outdoor California living. The kitchen stuns with an 18-ft Fleetwood door, oversized Cristallo island, custom Blueline cabinetry with Walnut Island, Subzero wine/refrigeration wall, 48” Wolf range, built-in espresso bar, and walk-in pantry. Family room, formal dining, and living room flow seamlessly together. Magical yard with lush, mature landscaping, fully remodeled black-bottom Pebble Tec pool, paver deck, built-in BBQ, Montana steel firepit, new steel gate & fencing. The 1,170 SF ADU (2020) offers an en-suite bedroom, full kitchen, laundry & open-concept living—ideal for guests or WFH. Upgrades inc
Tucked behind a gated circular driveway, 3890 Happy Valley Road blends timeless architecture with modern ease. Renovated in 2025 by Martin Homes Team with quality and attention to detail throughout. Set on a flat .66-acre lot with 6BD, 5.5BA, detached guest house, 3-car garage, and pool. Ideal single-level layout with vaulted ceilings, custom woodwork, and both formal and casual living areas—perfect for indoor/outdoor California living. The kitchen stuns with an 18-ft Fleetwood door, oversized Cristallo island, custom Blueline cabinetry with Walnut Island, Subzero wine/refrigeration wall, 48” Wolf range, built-in espresso bar, and walk-in pantry. Family room, formal dining, and living room flow seamlessly together. Magical yard with lush, mature landscaping, fully remodeled black-bottom Pebble Tec pool, paver deck, built-in BBQ, Montana steel firepit, new steel gate & fencing. The 1,170 SF ADU (2020) offers an en-suite bedroom, full kitchen, laundry & open-concept living—ideal for guests or WFH. Upgrades include 10” Italian white oak floors, Kolby windows, custom ceilings, steel pivot door, Trustile doors, Rejuvenation lighting, and two Mendota fireplaces. All just minutes to top-rated schools, Lafayette trails, charming downtown & commute access.
- Current Status
- New
- Original Price
- $6,395,000
- List Price
- $6,395,000
- On Market Date
- Jun 19, 2025
- Property Type
- Detached
- D/N/S
- Happy Valley Rd
- Zip Code
- 94549
- MLS ID
- 41101988
- APN
- 2460600113
- Year Built
- 1939
- Stories in Building
- 1
- Possession
- Close Of Escrow
- Data Source
- MAXEBRDI
- Origin MLS System
- CONTRA COSTA
Happy Valley Elementary School
Public K-5 Elementary
Students: 556 Distance: 0.2mi
Bentley Upper
Private 9-12 Nonprofit
Students: 323 Distance: 1.0mi
Contra Costa Jewish Day School
Private K-8 Religious, Nonprofit
Students: 161 Distance: 1.2mi
Contra Costa Jewish Day School
Private K-8 Elementary, Religious, Coed
Students: 148 Distance: 1.2mi
Lafayette Elementary School
Public K-5 Elementary
Students: 538 Distance: 1.9mi
M. H. Stanley Middle School
Public 6-8 Middle
Students: 1227 Distance: 2.2mi
- Bed
- 6
- Bath
- 5.5 (5/1)
- Parking
- 3
- Detached, Garage Faces Front, Garage Door Opener
- SQ FT
- 4,958
- SQ FT Source
- Measured
- Lot SQ FT
- 28,750.0
- Lot Acres
- 0.66 Acres
- Pool Info
- Black Bottom, Gunite, In Ground, Outdoor Pool
- Kitchen
- Double Oven, Gas Range, Plumbed For Ice Maker, Microwave, Range, Refrigerator, Dryer, Washer, Gas Water Heater, 220 Volt Outlet, Stone Counters, Gas Range/Cooktop, Ice Maker Hookup, Kitchen Island, Pantry, Range/Oven Built-in, Updated Kitchen, Other
- Cooling
- Central Air
- Disclosures
- Other - Call/See Agent
- Entry Level
- Exterior Details
- Garden, Back Yard, Front Yard, Garden/Play, Side Yard, Sprinklers Automatic, Sprinklers Front, Sprinklers Side, Entry Gate, Landscape Back, Landscape Front, Private Entrance, Yard Space
- Flooring
- Hardwood Flrs Throughout, Tile, Carpet
- Foundation
- Fire Place
- Family Room, Insert, Gas, Master Bedroom
- Heating
- Zoned, Other, MultiUnits
- Laundry
- 220 Volt Outlet, Dryer, Gas Dryer Hookup, Laundry Room, Washer, Electric, Sink
- Main Level
- 5 Bedrooms, 0.5 Bath, 4 Baths, Primary Bedrm Suite - 1
- Possession
- Close Of Escrow
- Basement
- Crawl Space
- Architectural Style
- Traditional
- Non-Master Bathroom Includes
- Solid Surface, Stall Shower, Tile, Tub, Updated Baths, Double Vanity, Window
- Construction Status
- Existing
- Additional Miscellaneous Features
- Garden, Back Yard, Front Yard, Garden/Play, Side Yard, Sprinklers Automatic, Sprinklers Front, Sprinklers Side, Entry Gate, Landscape Back, Landscape Front, Private Entrance, Yard Space
- Location
- Level, Premium Lot, Back Yard, Front Yard, Landscaped, Sprinklers In Rear
- Pets
- Yes
- Roof
- Composition Shingles, Metal
- Fee
- Unavailable
MLS and other Information regarding properties for sale as shown in Theo have been obtained from various sources such as sellers, public records, agents and other third parties. This information may relate to the condition of the property, permitted or unpermitted uses, zoning, square footage, lot size/acreage or other matters affecting value or desirability. Unless otherwise indicated in writing, neither brokers, agents nor Theo have verified, or will verify, such information. If any such information is important to buyer in determining whether to buy, the price to pay or intended use of the property, buyer is urged to conduct their own investigation with qualified professionals, satisfy themselves with respect to that information, and to rely solely on the results of that investigation.
School data provided by GreatSchools. School service boundaries are intended to be used as reference only. To verify enrollment eligibility for a property, contact the school directly.
