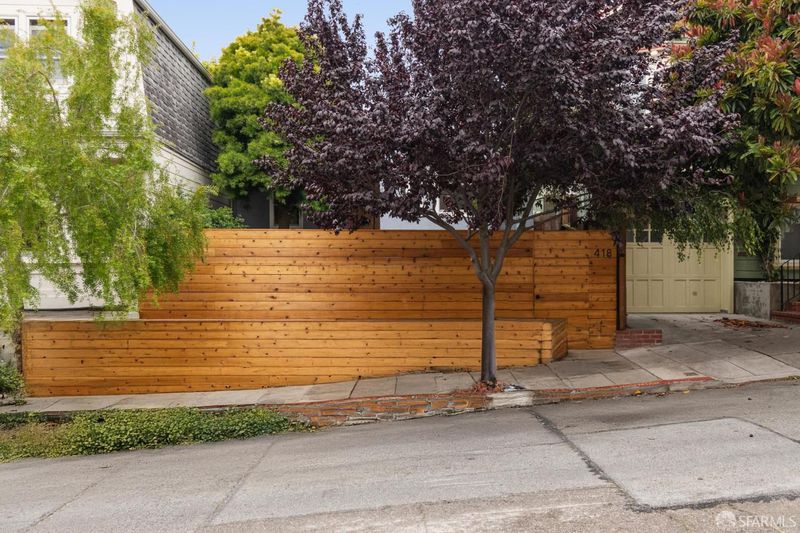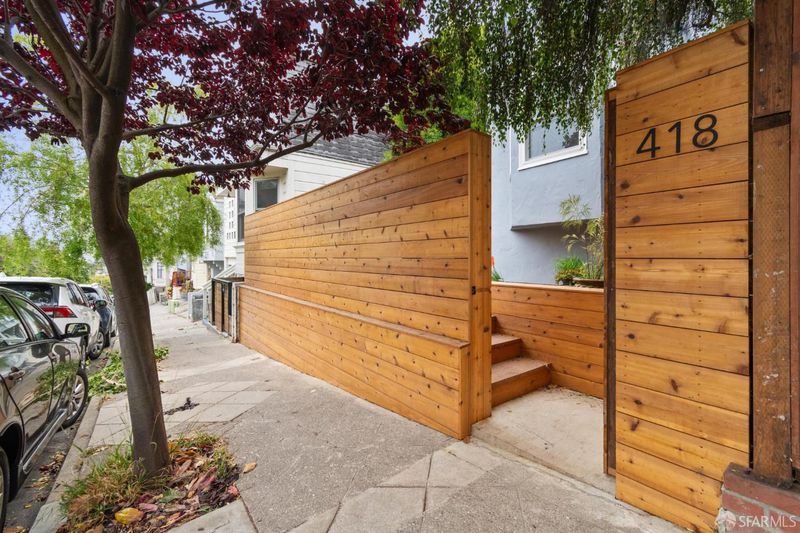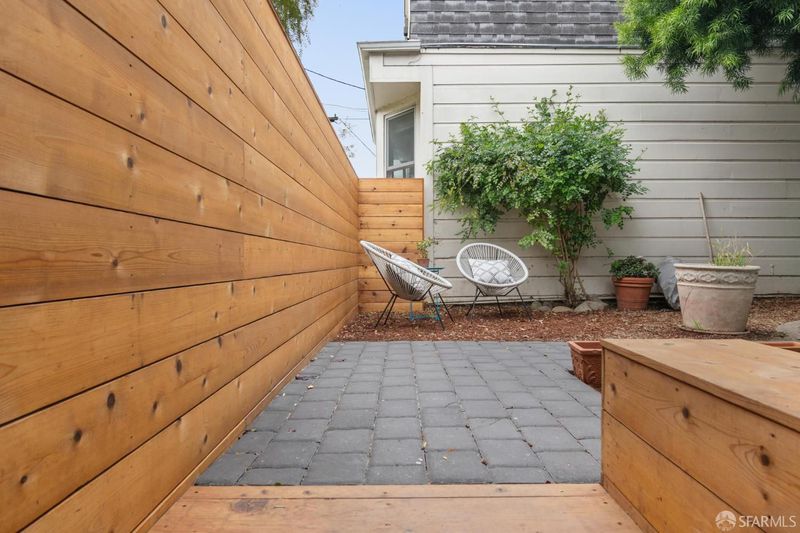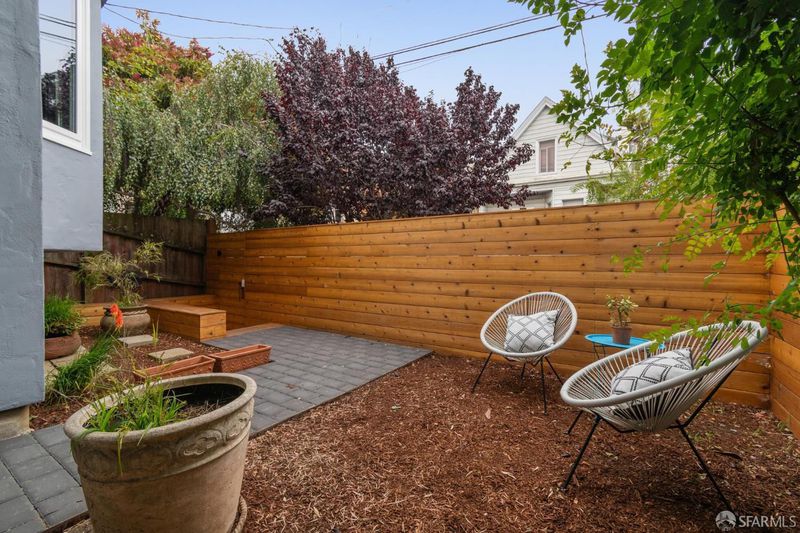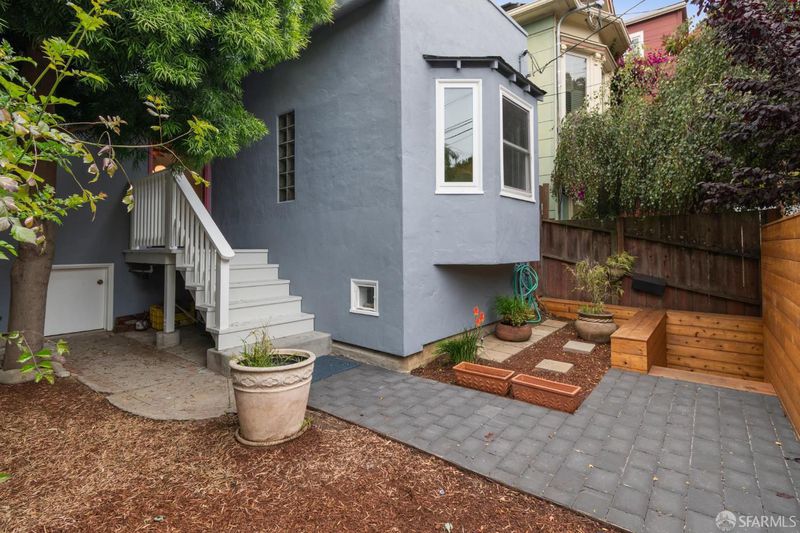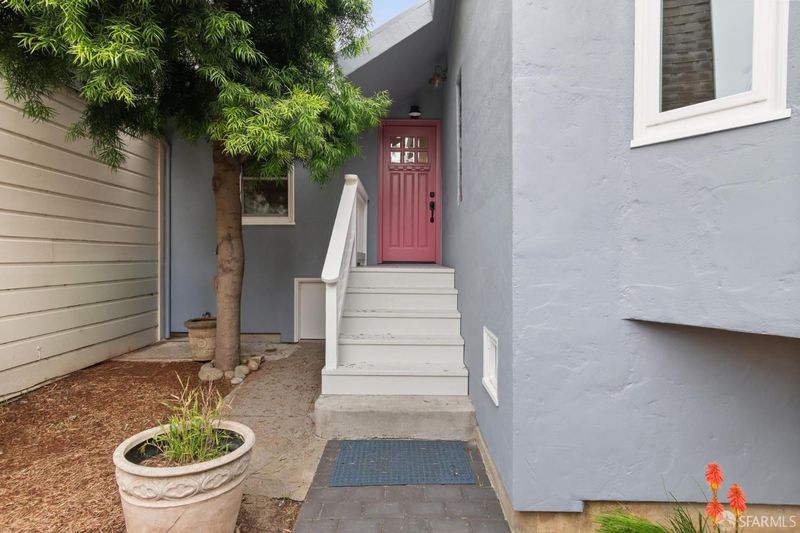
$899,000
836
SQ FT
$1,075
SQ/FT
418 Anderson St
@ Jarboe - 9 - Bernal Heights, San Francisco
- 2 Bed
- 1 Bath
- 0 Park
- 836 sqft
- San Francisco
-

-
Thu Jul 17, 5:00 pm - 6:30 pm
-
Sun Jul 20, 2:00 pm - 4:00 pm
This stylish two-bedroom bungalow is hidden from the street behind a tall sleek fence offering the perfect private urban oasis. This enchanting residence has an open-concept floor plan and a generous amount of outdoor space making it ideal for entertaining. The private front garden has a lovely sitting area under a canopy of trees, and the rear garden hosts a large deck, planters with mature bamboo and an adorable shed that would be ideal for a home office. The living area has exposed beams and a peaked ceiling giving it a spacious feeling. The modern kitchen has a generously sized island and is open to both the living area and the rear yard, creating an easy flow for entertaining guests. The modern bathroom has been remodeled with a fashionable combination of tile, a sunken tub, linen closet and a washer/dryer nook. Other amenities in this incredibly loveable home include wide plank floors, exposed beams, new chandeliers, skylights that flood the interior in light, and ample storage in the crawl space. The location is fantastic with easy access to the freeways and just one short block from Cortland shops, The Good Life grocery store and restaurants.
- Days on Market
- 4 days
- Current Status
- Active
- Original Price
- $899,000
- List Price
- $899,000
- On Market Date
- Jul 10, 2025
- Property Type
- Single Family Residence
- District
- 9 - Bernal Heights
- Zip Code
- 94110
- MLS ID
- 425055228
- APN
- 5706004
- Year Built
- 1904
- Stories in Building
- 1
- Possession
- Close Of Escrow
- Data Source
- SFAR
- Origin MLS System
Revere (Paul) Elementary School
Public K-8 Special Education Program, Elementary, Gifted Talented
Students: 477 Distance: 0.1mi
Serra (Junipero) Elementary School
Public K-5 Elementary
Students: 286 Distance: 0.3mi
San Francisco School, The
Private K-8 Alternative, Elementary, Coed
Students: 281 Distance: 0.4mi
Oakes Children's Center
Private K-8 Special Education, Elementary, Coed
Students: 18 Distance: 0.6mi
Fairmount Elementary School
Public K-5 Elementary, Core Knowledge
Students: 366 Distance: 0.6mi
Cornerstone Academy-Silver Campus
Private K-5 Combined Elementary And Secondary, Religious, Coed
Students: 698 Distance: 0.6mi
- Bed
- 2
- Bath
- 1
- Parking
- 0
- SQ FT
- 836
- SQ FT Source
- Unavailable
- Lot SQ FT
- 1,750.0
- Lot Acres
- 0.0402 Acres
- Kitchen
- Island, Skylight(s), Slab Counter
- Living Room
- Cathedral/Vaulted, Deck Attached, Open Beam Ceiling, Skylight(s)
- Flooring
- Simulated Wood, Tile
- Foundation
- Concrete Perimeter
- Laundry
- Laundry Closet, Stacked Only
- Main Level
- Bedroom(s), Dining Room, Kitchen, Living Room, Street Entrance
- Possession
- Close Of Escrow
- Architectural Style
- A-Frame, Cottage
- Special Listing Conditions
- None
- Fee
- $0
MLS and other Information regarding properties for sale as shown in Theo have been obtained from various sources such as sellers, public records, agents and other third parties. This information may relate to the condition of the property, permitted or unpermitted uses, zoning, square footage, lot size/acreage or other matters affecting value or desirability. Unless otherwise indicated in writing, neither brokers, agents nor Theo have verified, or will verify, such information. If any such information is important to buyer in determining whether to buy, the price to pay or intended use of the property, buyer is urged to conduct their own investigation with qualified professionals, satisfy themselves with respect to that information, and to rely solely on the results of that investigation.
School data provided by GreatSchools. School service boundaries are intended to be used as reference only. To verify enrollment eligibility for a property, contact the school directly.
