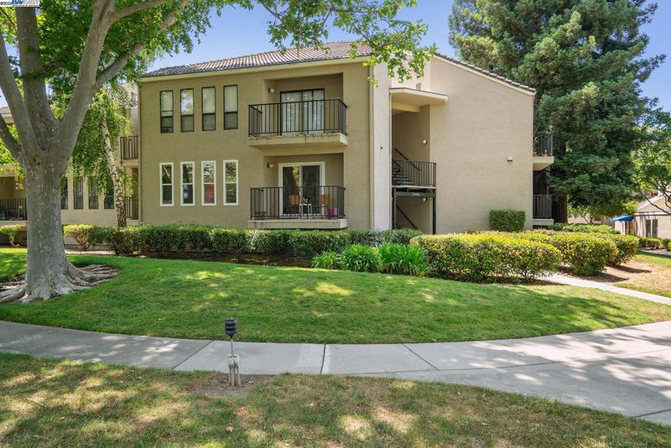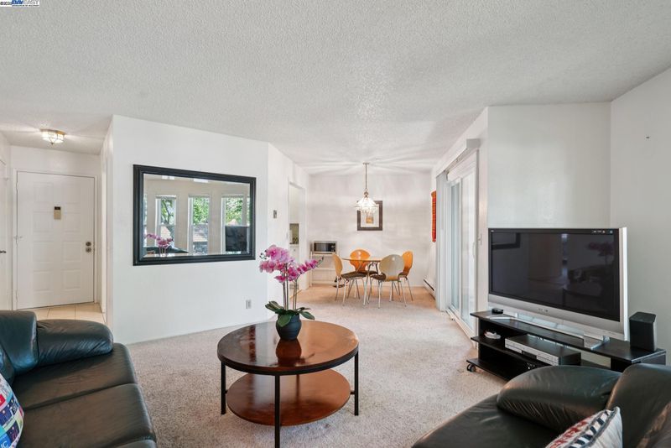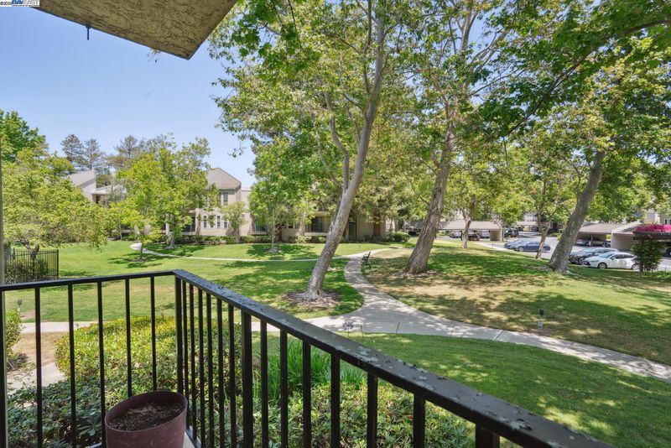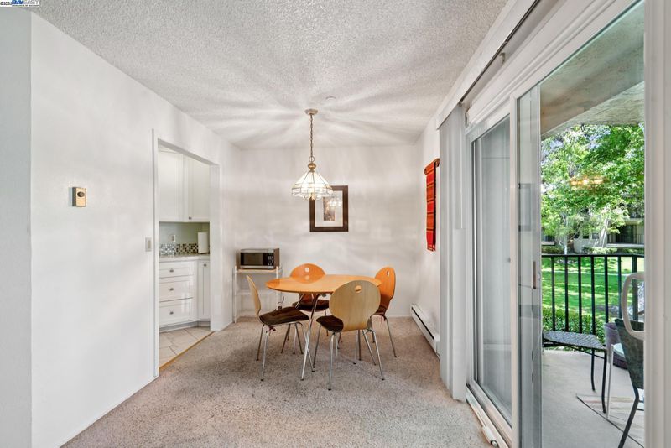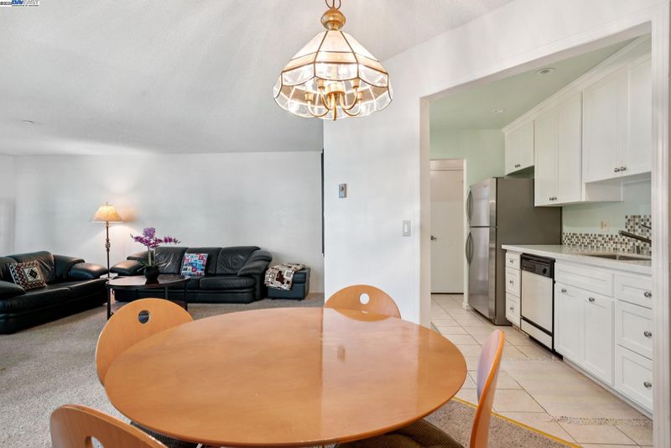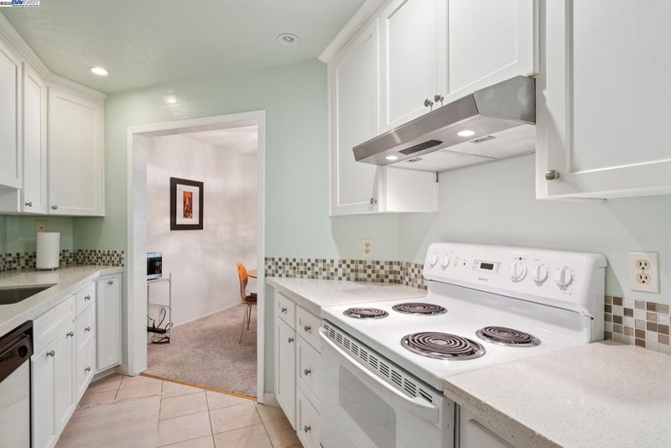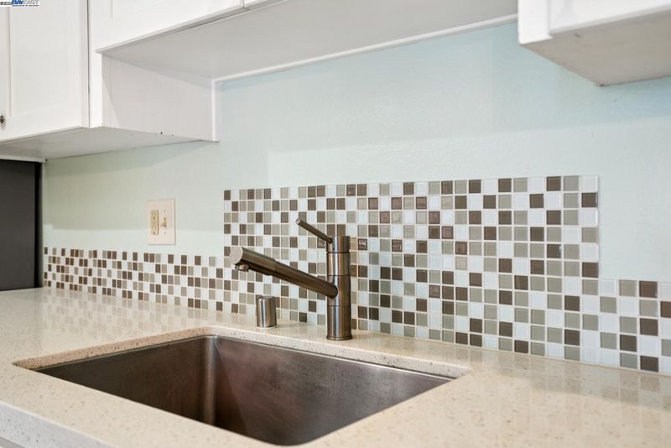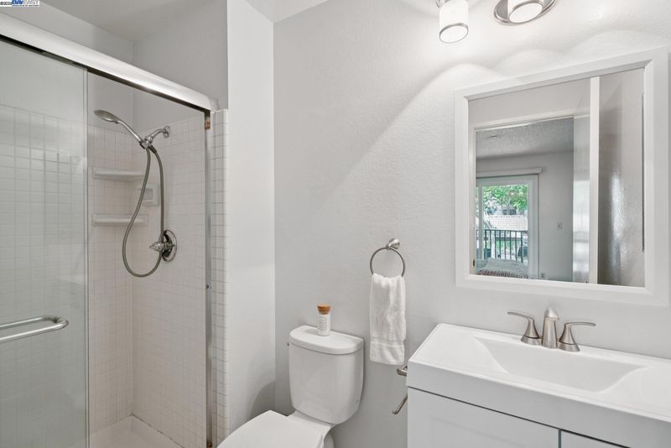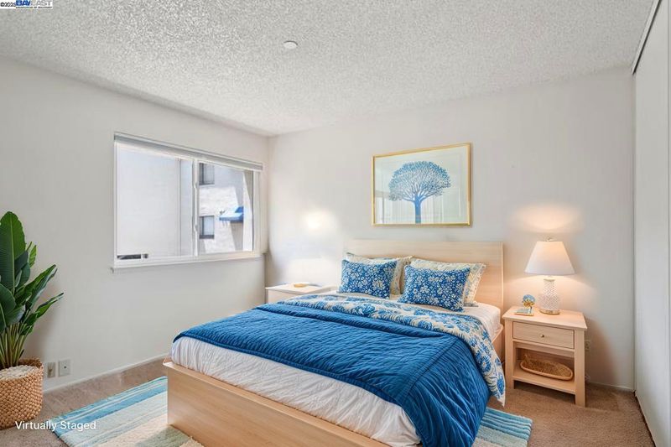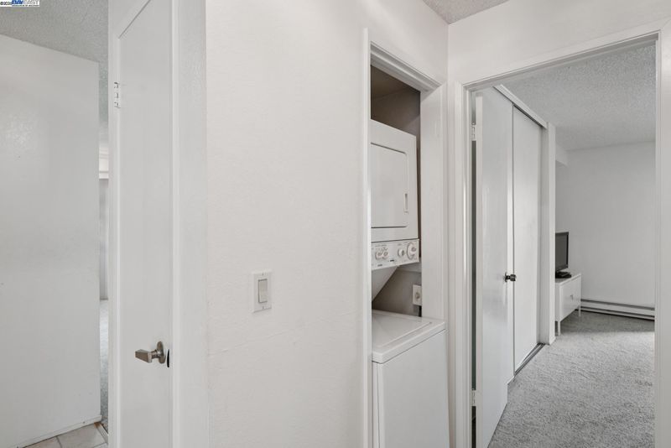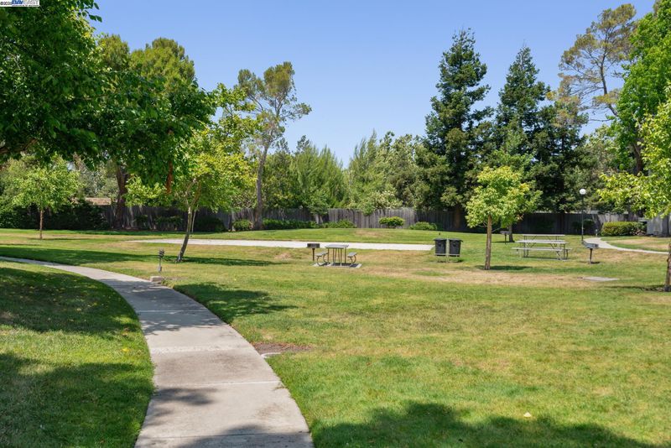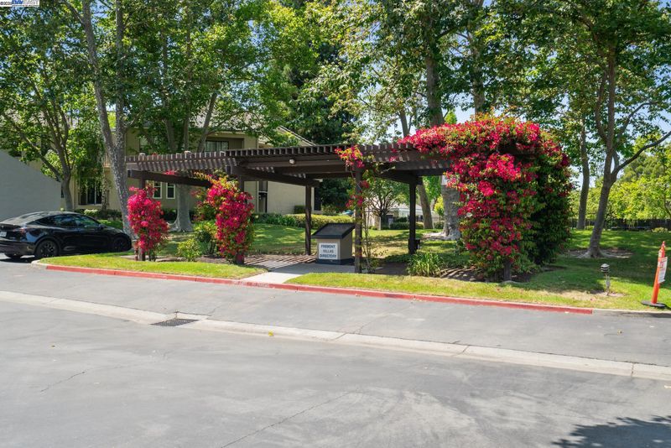
$625,000
991
SQ FT
$631
SQ/FT
39490 Albany Cmn, #U
@ Stevenson Blvd - Other, Fremont
- 2 Bed
- 2 Bath
- 1 Park
- 991 sqft
- Fremont
-

-
Sun Jun 22, 2:00 pm - 4:00 pm
Beautiful condo in an amazing location with many amenities!
Welcome to this first-floor condo located in the desirable Fremont Villas community. Filled with natural light, this inviting home features carpeted floors and a spacious living room with a sliding glass door that opens to a private balcony overlooking the beautifully maintained grounds—an ideal spot for morning coffee or evening relaxation. The kitchen features white shaker-style cabinets, quartz countertops, a mosaic tile backsplash, a freestanding oven range, dishwasher and refrigerator. The primary bedroom serves as a peaceful retreat with its own ensuite bathroom featuring a tiled stall shower and direct access to a second private patio. There is also an additional bedroom and a full bathroom with a tiled shower over the tub. Enjoy the convenience of in-unit laundry with extra storage and assigned parking. Community amenities include a clubhouse, pool, greenbelt, and guest parking. Ideally situated across from Lake Elizabeth and just minutes from BART stations, Fremont Hub, and grocery stores like Whole Foods and Trader Joe’s—this home offers both comfort and convenience in a prime location. OPEN HOUSE 6/22 SUNDAY 2PM-4PM
- Current Status
- New
- Original Price
- $625,000
- List Price
- $625,000
- On Market Date
- Jun 18, 2025
- Property Type
- Condominium
- D/N/S
- Other
- Zip Code
- 94538
- MLS ID
- 41101849
- APN
- 50779149
- Year Built
- 1981
- Stories in Building
- 1
- Possession
- Close Of Escrow
- Data Source
- MAXEBRDI
- Origin MLS System
- BAY EAST
BASIS Independent Fremont
Private K-8 Coed
Students: 330 Distance: 0.4mi
California School For The Deaf-Fremont
Public PK-12
Students: 372 Distance: 0.5mi
California School For The Blind
Public K-12
Students: 66 Distance: 0.7mi
J. Haley Durham Elementary School
Public K-6 Elementary
Students: 707 Distance: 0.8mi
Parkmont Elementary School
Public K-6 Elementary
Students: 885 Distance: 0.9mi
Scribbles Montessori School
Private K-3 Montessori, Elementary, Coed
Students: 39 Distance: 1.0mi
- Bed
- 2
- Bath
- 2
- Parking
- 1
- Carport, Covered, Space Per Unit - 1
- SQ FT
- 991
- SQ FT Source
- Public Records
- Lot SQ FT
- 274,307.0
- Lot Acres
- 6.3 Acres
- Pool Info
- In Ground, Community
- Kitchen
- Dishwasher, Free-Standing Range, Refrigerator, Dryer, Washer, Stone Counters, Range/Oven Free Standing
- Cooling
- None
- Disclosures
- Nat Hazard Disclosure
- Entry Level
- 1
- Flooring
- Tile, Carpet
- Foundation
- Fire Place
- None
- Heating
- Other
- Laundry
- Laundry Closet, In Unit, Stacked Only, Washer/Dryer Stacked Incl
- Main Level
- 1 Bedroom, 1 Bath, Primary Bedrm Suite - 1, Laundry Facility, Main Entry
- Possession
- Close Of Escrow
- Architectural Style
- Other
- Non-Master Bathroom Includes
- Shower Over Tub, Tile, Window
- Construction Status
- Existing
- Location
- Other
- Pets
- Cats OK, Dogs OK
- Roof
- Unknown
- Fee
- $587
MLS and other Information regarding properties for sale as shown in Theo have been obtained from various sources such as sellers, public records, agents and other third parties. This information may relate to the condition of the property, permitted or unpermitted uses, zoning, square footage, lot size/acreage or other matters affecting value or desirability. Unless otherwise indicated in writing, neither brokers, agents nor Theo have verified, or will verify, such information. If any such information is important to buyer in determining whether to buy, the price to pay or intended use of the property, buyer is urged to conduct their own investigation with qualified professionals, satisfy themselves with respect to that information, and to rely solely on the results of that investigation.
School data provided by GreatSchools. School service boundaries are intended to be used as reference only. To verify enrollment eligibility for a property, contact the school directly.
