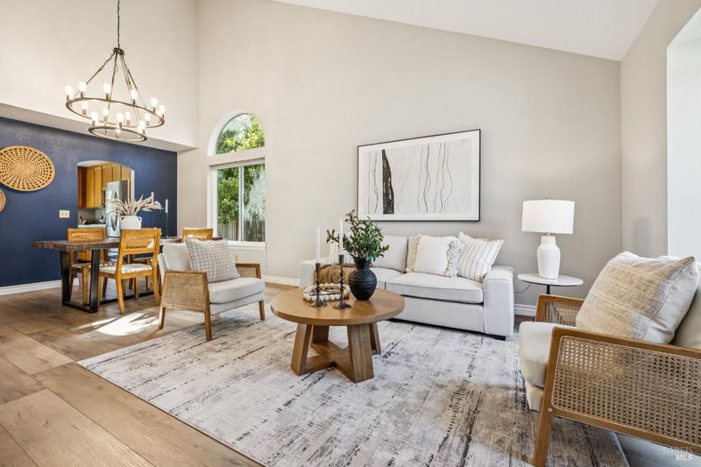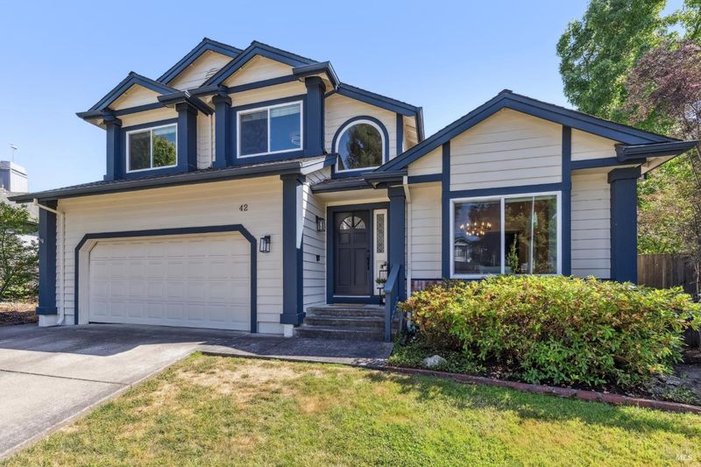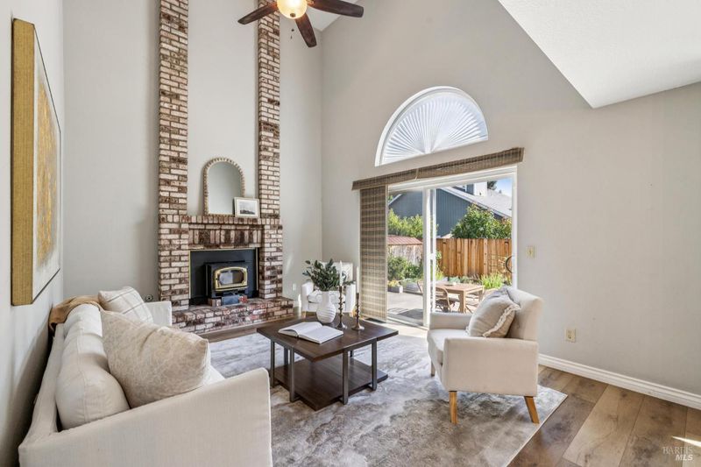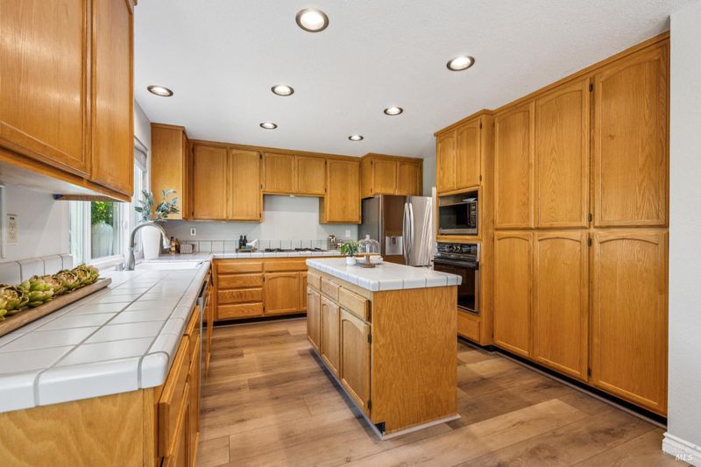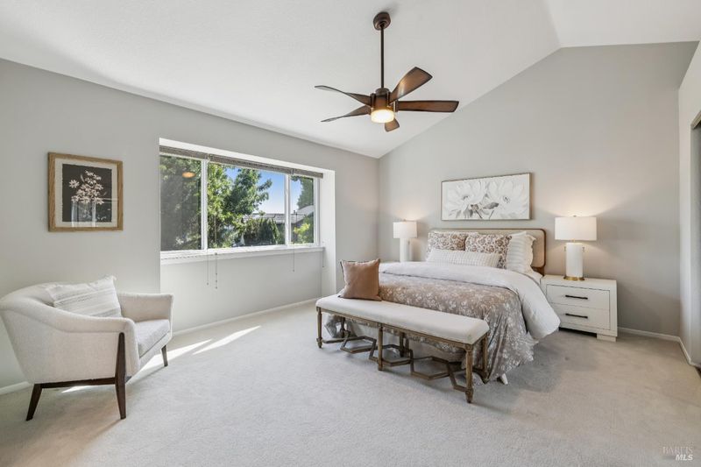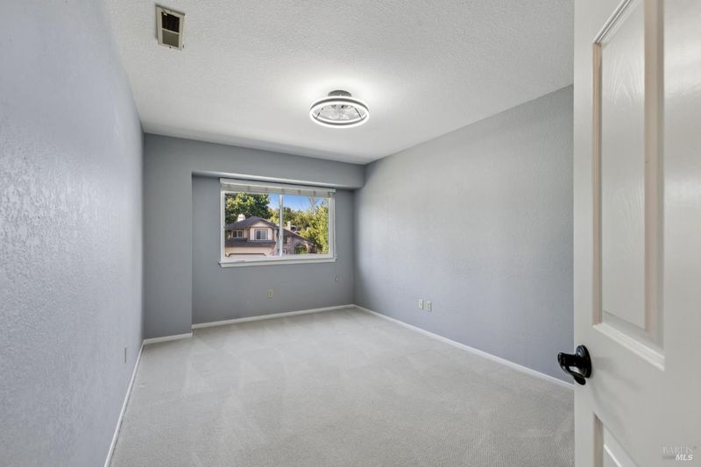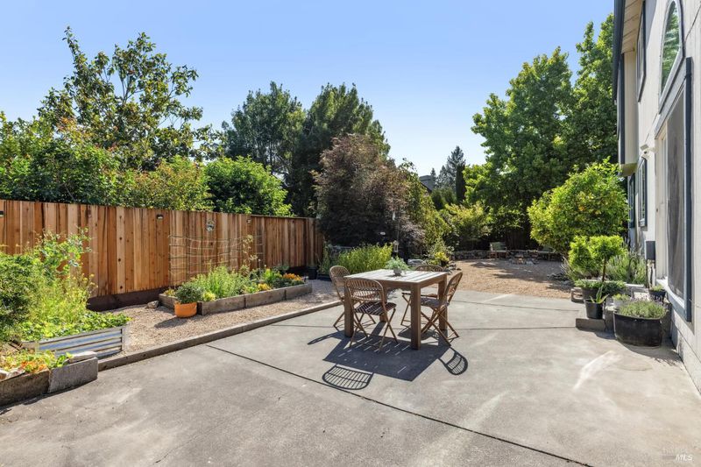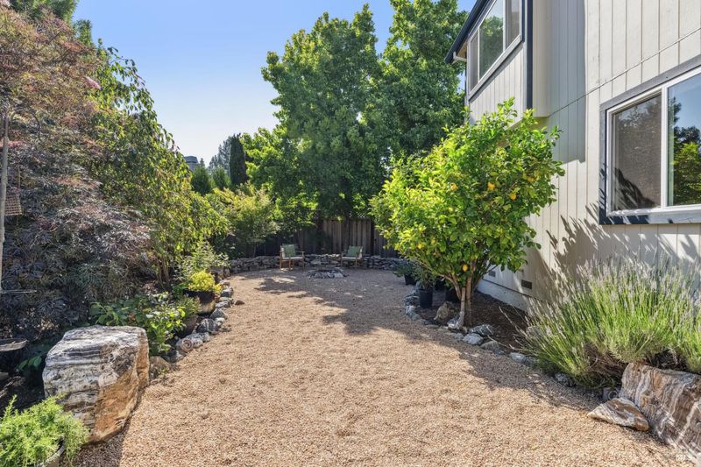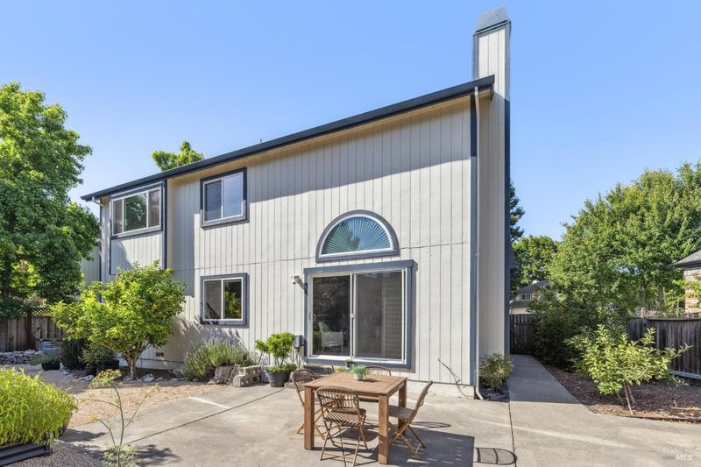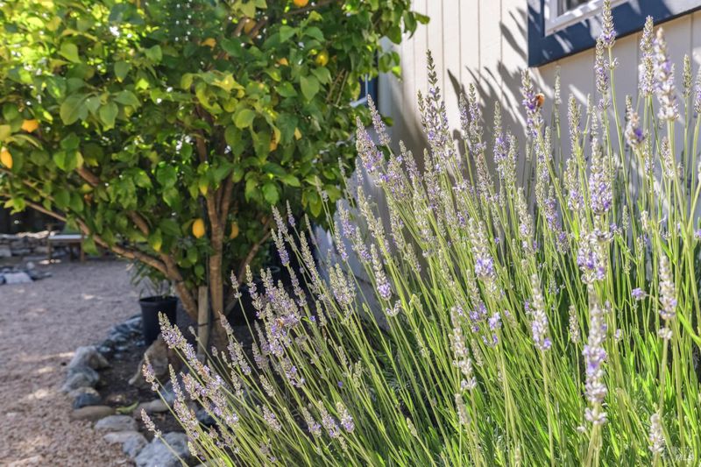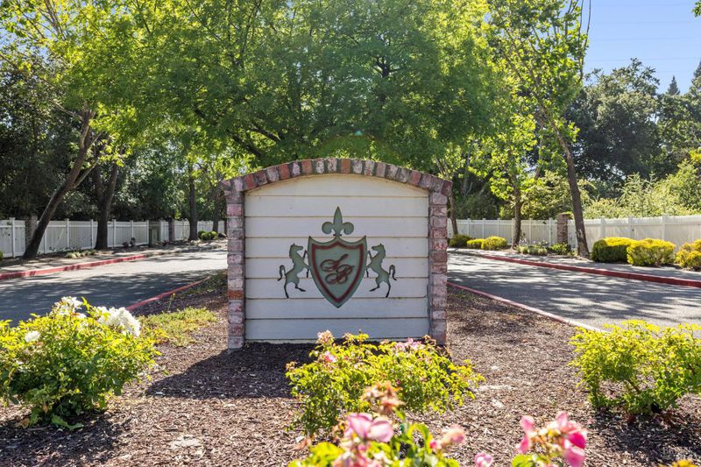
$859,000
1,922
SQ FT
$447
SQ/FT
42 Hop Ranch Circle
@ Hop Ranch Rd - Santa Rosa-Northeast, Santa Rosa
- 3 Bed
- 3 (2/1) Bath
- 2 Park
- 1,922 sqft
- Santa Rosa
-

Perfectly sized & full of personality, delightful, beautifully maintained home nestled in sought-after Larkfield neighborhood. With 1,922 sf of thoughtfully designed space, it offers 3 beds, 2 full bathrooms & convenient half bath. Vaulted ceilings and a striking fireplace create an airy yet cozy ambiance. Gracious primary suite with two spacious closets and spa-like bath provides a peaceful retreat. Step into the lush backyard, a serene sanctuary filled with vibrant garden beds, flourishing berry bushes, a fragrant Meyer lemon tree and shaded areas ideal for relaxation. Saddlebrook is known for its picturesque, tree-lined streets and wonderful community amenities. Enjoy Maddux Park, featuring two playgrounds, tennis courts, ball fields, a newly added community garden, and a scenic creekside trail lined with wild blackberries. Nearby, you'll find Mark West Elementary, Molsberry Market, beloved local cafes, and popular restaurants plus easy access to major commute routes. Recent upgrades include fresh interior paint, LVP flooring, a sprinkler & irrigation system, new water heater, and updated lighting inside & out, make this home truly move-in-ready. Experience the perfect blend of comfort, convenience, and a welcoming place to call home.
- Days on Market
- 13 days
- Current Status
- Contingent
- Original Price
- $859,000
- List Price
- $859,000
- On Market Date
- Jun 12, 2025
- Contingent Date
- Jun 20, 2025
- Property Type
- Single Family Residence
- Area
- Santa Rosa-Northeast
- Zip Code
- 95403
- MLS ID
- 325053281
- APN
- 058-331-023-000
- Year Built
- 1988
- Stories in Building
- Unavailable
- Possession
- Close Of Escrow
- Data Source
- BAREIS
- Origin MLS System
Mark West Charter School
Charter K-8 Elementary
Students: 122 Distance: 0.3mi
Mark West Elementary School
Public K-6 Elementary
Students: 438 Distance: 0.4mi
San Miguel Elementary School
Charter K-6 Elementary
Students: 438 Distance: 0.5mi
Guadalupe Private
Private K-8 Elementary, Coed
Students: NA Distance: 0.9mi
John B. Riebli Elementary School
Charter K-6 Elementary, Coed
Students: 442 Distance: 1.2mi
Redwood Adventist Academy
Private K-12 Combined Elementary And Secondary, Religious, Coed
Students: 100 Distance: 1.2mi
- Bed
- 3
- Bath
- 3 (2/1)
- Double Sinks, Shower Stall(s), Tub
- Parking
- 2
- Attached, Garage Door Opener, Interior Access, Side-by-Side
- SQ FT
- 1,922
- SQ FT Source
- Assessor Auto-Fill
- Lot SQ FT
- 6,029.0
- Lot Acres
- 0.1384 Acres
- Kitchen
- Breakfast Area, Island, Kitchen/Family Combo
- Cooling
- Ceiling Fan(s)
- Dining Room
- Dining/Living Combo
- Family Room
- Cathedral/Vaulted, Great Room
- Living Room
- Cathedral/Vaulted
- Flooring
- Carpet, Laminate, Tile
- Fire Place
- Brick, Family Room
- Heating
- Central, Fireplace(s)
- Laundry
- Dryer Included, Washer Included
- Upper Level
- Bedroom(s), Full Bath(s), Primary Bedroom
- Main Level
- Dining Room, Family Room, Garage, Kitchen, Living Room, Partial Bath(s), Street Entrance
- Possession
- Close Of Escrow
- * Fee
- $35
- Name
- Noonan Ranch Ph II
- Phone
- (707) 544-2005
- *Fee includes
- Common Areas and Management
MLS and other Information regarding properties for sale as shown in Theo have been obtained from various sources such as sellers, public records, agents and other third parties. This information may relate to the condition of the property, permitted or unpermitted uses, zoning, square footage, lot size/acreage or other matters affecting value or desirability. Unless otherwise indicated in writing, neither brokers, agents nor Theo have verified, or will verify, such information. If any such information is important to buyer in determining whether to buy, the price to pay or intended use of the property, buyer is urged to conduct their own investigation with qualified professionals, satisfy themselves with respect to that information, and to rely solely on the results of that investigation.
School data provided by GreatSchools. School service boundaries are intended to be used as reference only. To verify enrollment eligibility for a property, contact the school directly.
