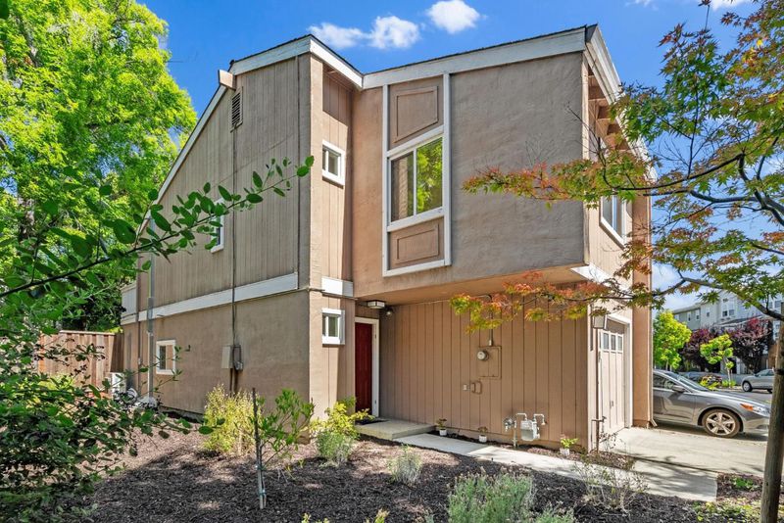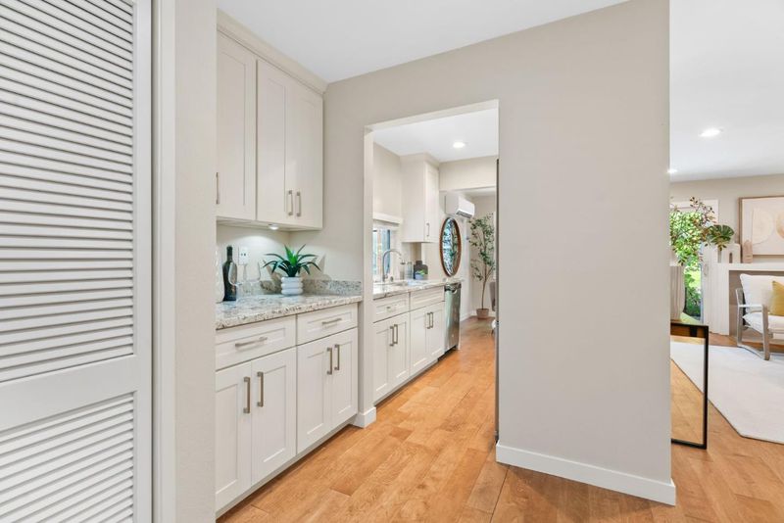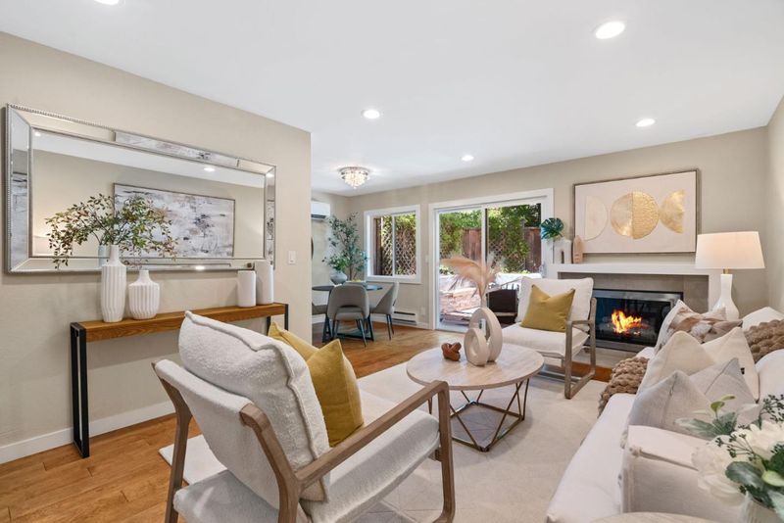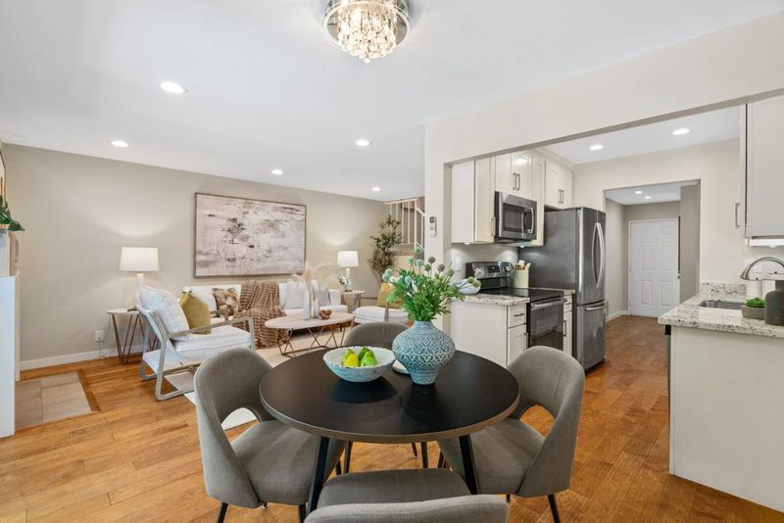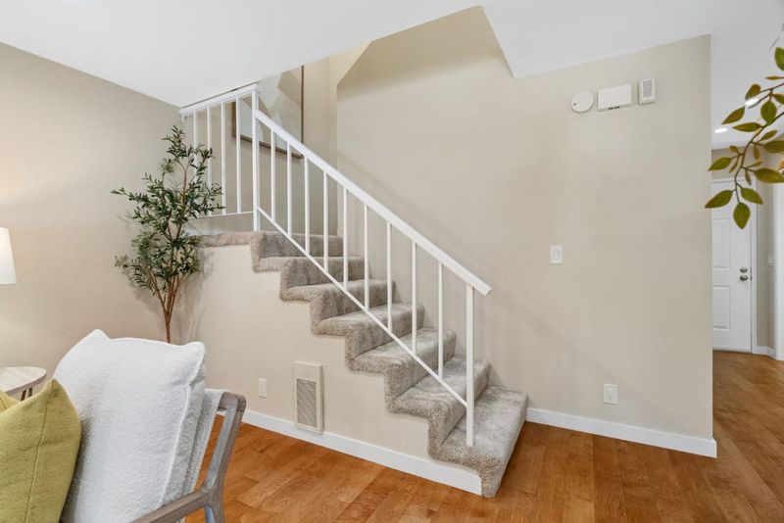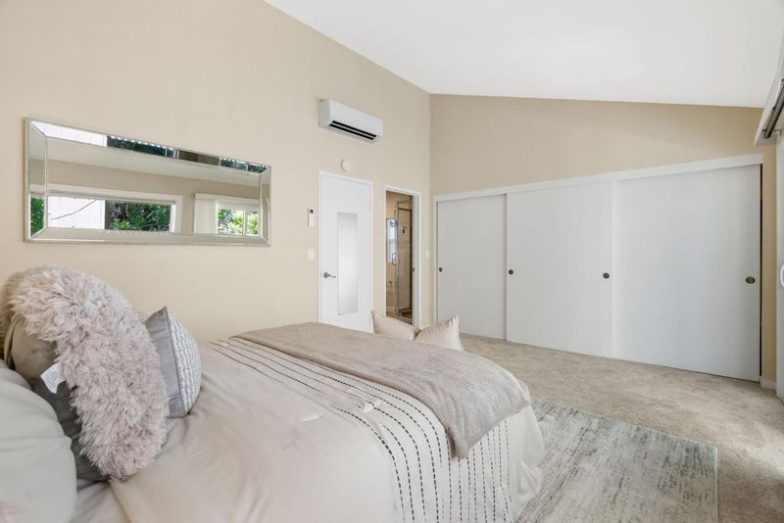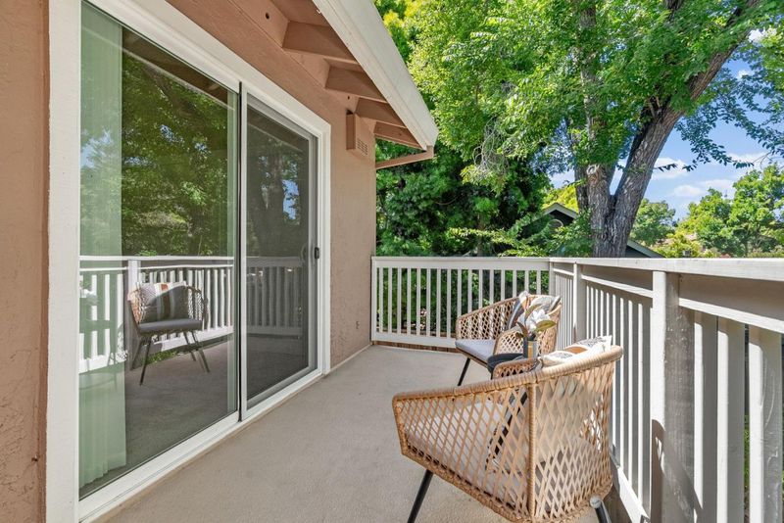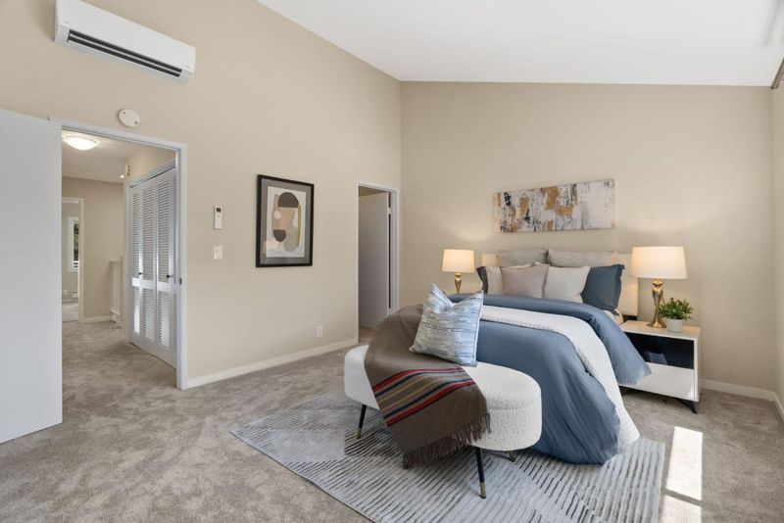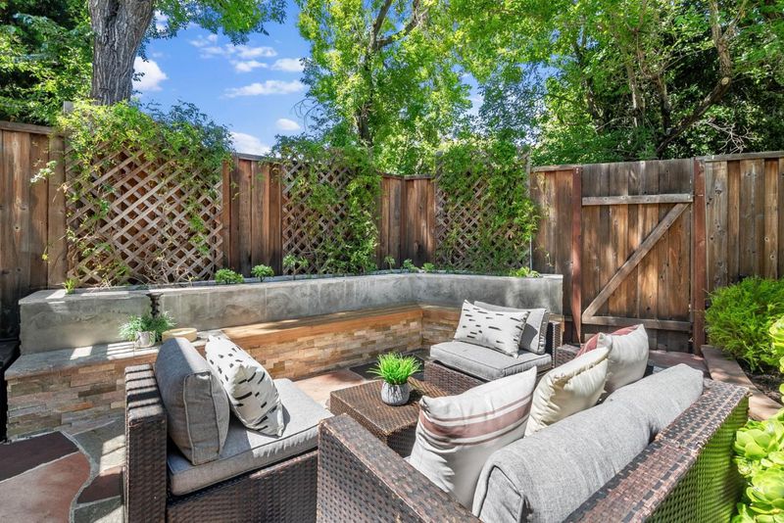
$1,075,000
1,276
SQ FT
$842
SQ/FT
612 Sierra Vista Avenue, #D
@ Middlefield - 204 - Rengstorff, Mountain View
- 2 Bed
- 3 (2/1) Bath
- 1 Park
- 1,276 sqft
- Mountain View
-

-
Fri Jun 20, 4:30 pm - 6:30 pm
-
Fri Jun 20, 10:00 am - 1:00 pm
-
Sat Jun 21, 1:30 pm - 4:30 pm
-
Sun Jun 22, 1:30 pm - 4:30 pm
Stylishly updated townhome offering comfort, function, and outdoor enjoyment. The main level features a spacious living room with a new gas fireplace, elegant tile surround, and sliding glass doors that open to a private backyard retreat. The newer remodeled kitchen showcases white shaker cabinets, granite countertops, recessed lighting, and stainless steel appliances. Enjoy new mini-split heating and cooling systems in all living spaces for year-round comfort. The backyard has been recently enhanced with custom pavers, a built-in bench, and a mature lemon tree, perfect for relaxing or entertaining. Downstairs half bath includes a newer shaker-style vanity with granite top, custom mirror, and lighting. Upstairs, the primary suite offers vaulted ceilings, a generous balcony, and a wall-to-wall closet. The en-suite bath features a newer vanity, granite top, and a stall shower with decorative tile and a custom glass enclosure. The second bedroom also has vaulted ceilings and a large walk-in closet. A second full bath includes a shower over tub with a newer glass door and matching vanity. Additional highlights include in-unit laundry with full-size washer/dryer and storage, new interior paint and flooring throughout, and a prime location near Google, parks, and top-rated schools.
- Days on Market
- 1 day
- Current Status
- Active
- Original Price
- $1,075,000
- List Price
- $1,075,000
- On Market Date
- Jun 19, 2025
- Property Type
- Townhouse
- Area
- 204 - Rengstorff
- Zip Code
- 94043
- MLS ID
- ML82011658
- APN
- 153-34-004
- Year Built
- 1979
- Stories in Building
- 2
- Possession
- Unavailable
- Data Source
- MLSL
- Origin MLS System
- MLSListings, Inc.
Crittenden Middle School
Public 6-8 Middle, Coed
Students: 707 Distance: 0.2mi
Theuerkauf Elementary School
Public K-5 Elementary
Students: 355 Distance: 0.4mi
Independent Study Program School
Public K-8
Students: 7 Distance: 0.5mi
Monta Loma Elementary School
Public K-5 Elementary, Coed
Students: 425 Distance: 0.5mi
Stevenson Elementary School
Public K-5
Students: 427 Distance: 0.5mi
Mvwsd Home & Hospital
Public K-8
Students: 2 Distance: 0.5mi
- Bed
- 2
- Bath
- 3 (2/1)
- Granite, Shower and Tub, Tile, Updated Bath, Half on Ground Floor, Primary - Stall Shower(s)
- Parking
- 1
- Attached Garage, Guest / Visitor Parking, On Street
- SQ FT
- 1,276
- SQ FT Source
- Unavailable
- Lot SQ FT
- 812.0
- Lot Acres
- 0.018641 Acres
- Kitchen
- Countertop - Granite, Dishwasher, Garbage Disposal, Microwave, Oven Range - Electric, Refrigerator
- Cooling
- Window / Wall Unit
- Dining Room
- Dining Area, Dining Area in Living Room
- Disclosures
- NHDS Report
- Family Room
- No Family Room
- Flooring
- Tile, Carpet, Vinyl / Linoleum, Hardwood
- Foundation
- Concrete Slab
- Fire Place
- Gas Burning, Living Room
- Heating
- Baseboard, Heat Pump
- Laundry
- Inside, Washer / Dryer
- * Fee
- $375
- Name
- Sierra Village
- Phone
- 650-961-9648
- *Fee includes
- Exterior Painting, Fencing, Garbage, Reserves, Roof, Unit Coverage Insurance, and Common Area Electricity
MLS and other Information regarding properties for sale as shown in Theo have been obtained from various sources such as sellers, public records, agents and other third parties. This information may relate to the condition of the property, permitted or unpermitted uses, zoning, square footage, lot size/acreage or other matters affecting value or desirability. Unless otherwise indicated in writing, neither brokers, agents nor Theo have verified, or will verify, such information. If any such information is important to buyer in determining whether to buy, the price to pay or intended use of the property, buyer is urged to conduct their own investigation with qualified professionals, satisfy themselves with respect to that information, and to rely solely on the results of that investigation.
School data provided by GreatSchools. School service boundaries are intended to be used as reference only. To verify enrollment eligibility for a property, contact the school directly.
