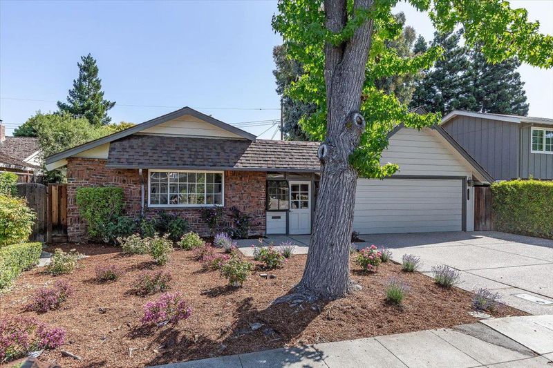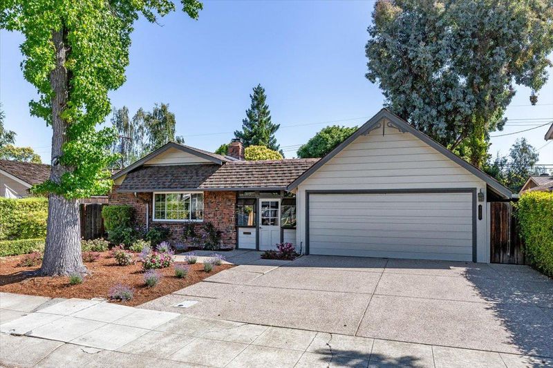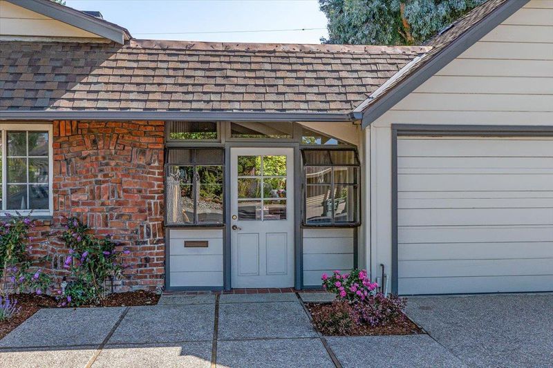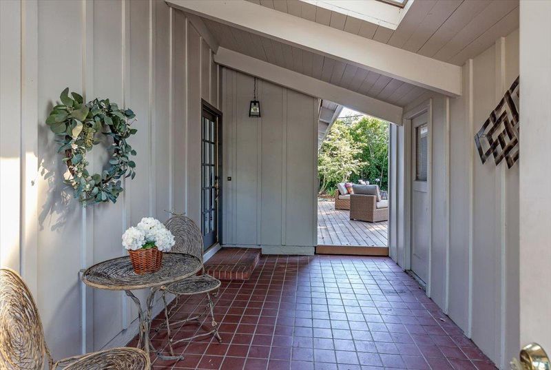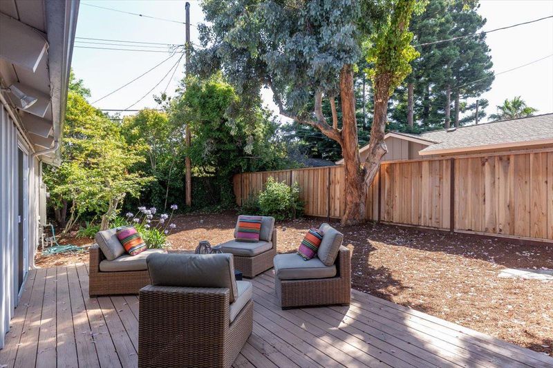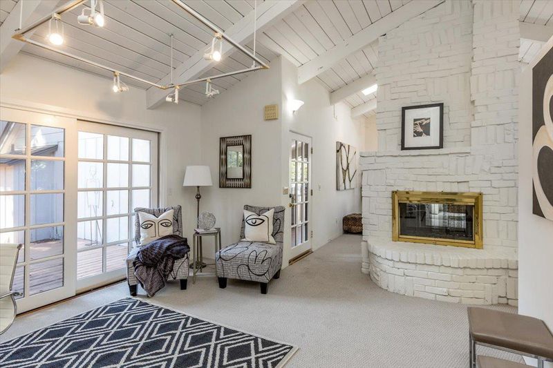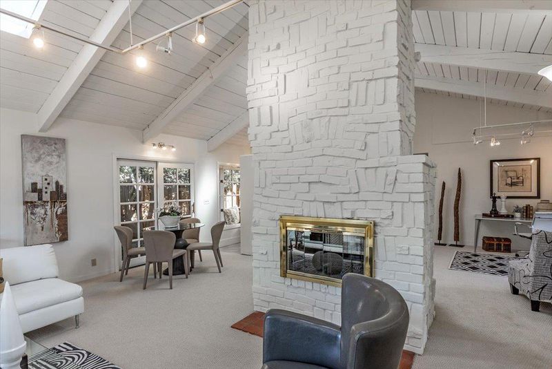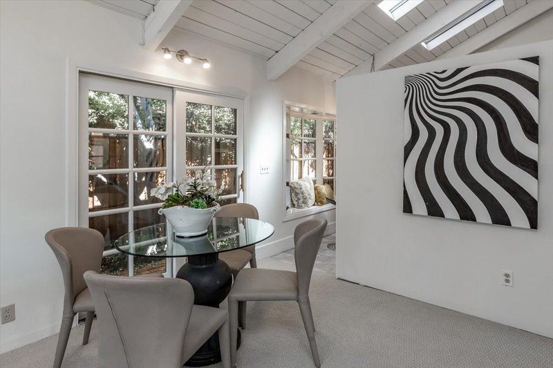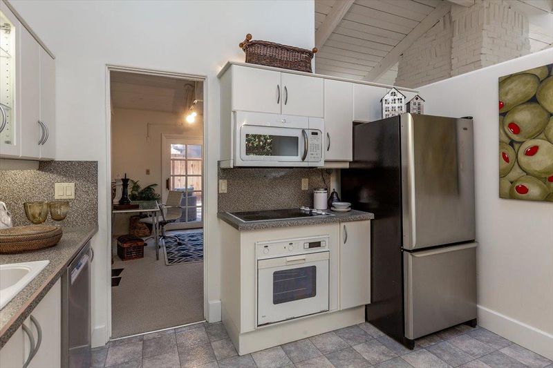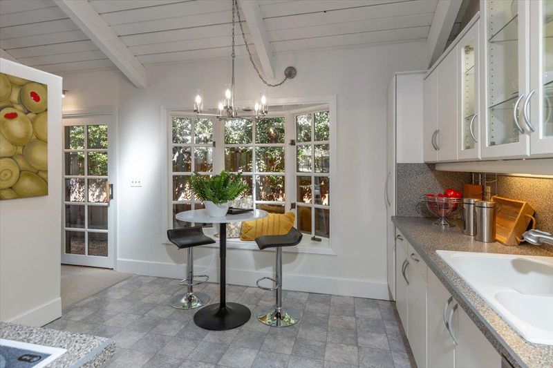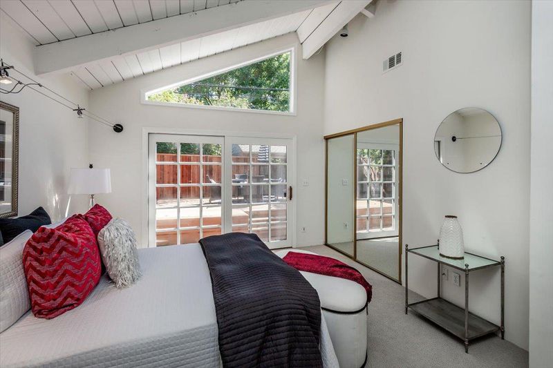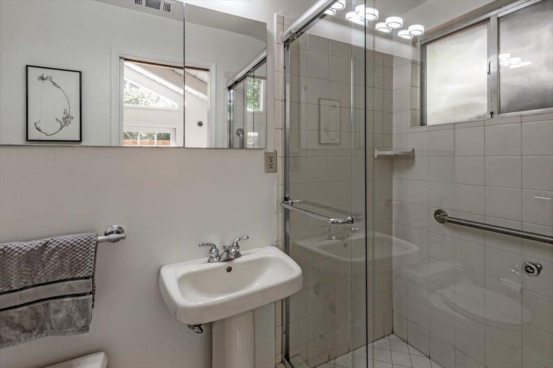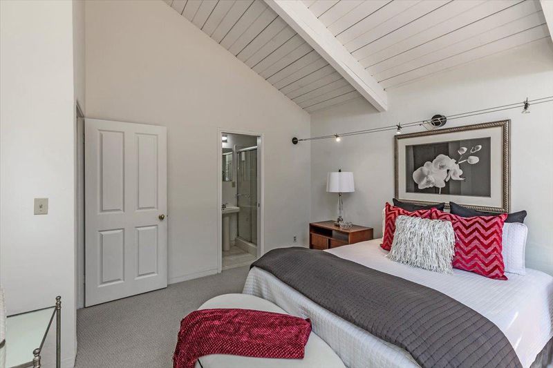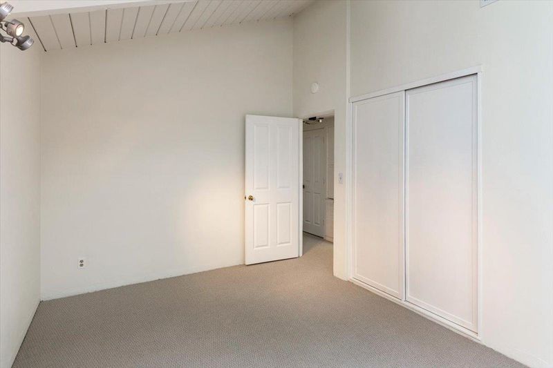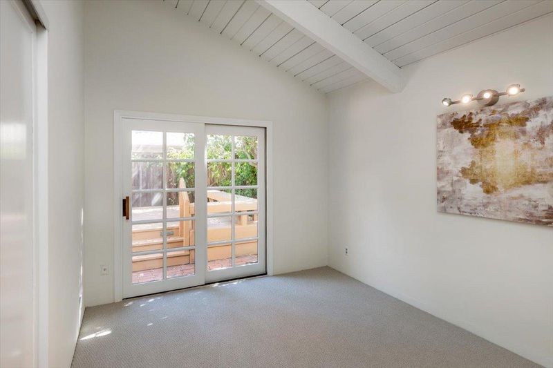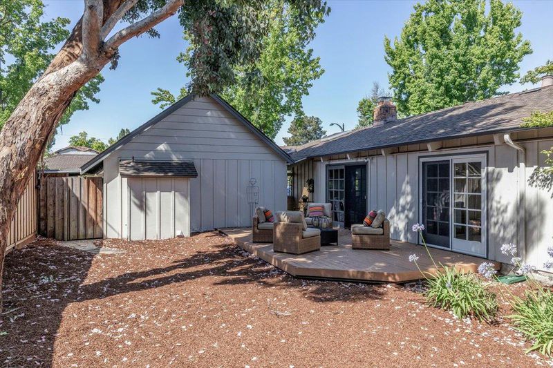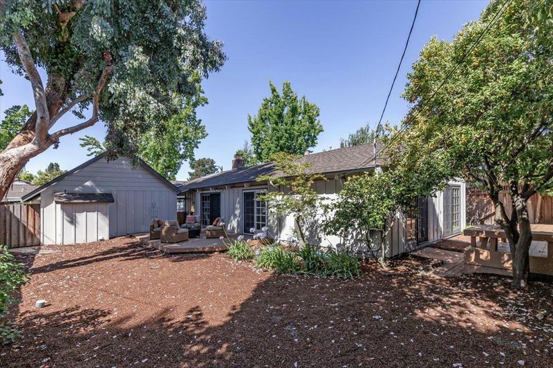
$2,989,000
1,340
SQ FT
$2,231
SQ/FT
3325 Saint Michael Drive
@ St. Claire Drive - 234 - Midtown, Palo Alto
- 3 Bed
- 2 Bath
- 2 Park
- 1,340 sqft
- PALO ALTO
-

Charming home in sought-after St. Claire Gardens, freshly updated with new paint and carpet. Vaulted, beamed, and paneled ceilings in every room, many with skylights, plus sliding glass doors in every room open to wraparound grounds. Klinker brick accents inside and out, and semi-enclosed breezeway entry that connects to the 2-car garage with laundry. Spacious living and dining room, den/office, and a two-way fireplace shared between them. The kitchen has white cabinetry, laminate counters, stone-like vinyl floor, and a bay window breakfast area. 3 bedrooms include a primary suite with shower and two that share a hall bath with tub and overhead shower. Lot of approx. 6,000sq ft has two large decks for outdoor living. Excellent Midtown location closed to parks, shopping, ad acclaimed Palo Alto schools.
- Days on Market
- 5 days
- Current Status
- Active
- Original Price
- $2,989,000
- List Price
- $2,989,000
- On Market Date
- Jul 9, 2025
- Property Type
- Single Family Home
- Area
- 234 - Midtown
- Zip Code
- 94306
- MLS ID
- ML82013913
- APN
- 132-04-066
- Year Built
- 1954
- Stories in Building
- 1
- Possession
- Negotiable
- Data Source
- MLSL
- Origin MLS System
- MLSListings, Inc.
International School Of The Peninsula
Private 1-8 Elementary, Coed
Students: 574 Distance: 0.1mi
Fairmeadow Elementary School
Public K-5 Elementary
Students: 445 Distance: 0.3mi
Jane Lathrop Stanford Middle School
Public 6-8 Middle
Students: 1137 Distance: 0.3mi
Keys School
Private K-8 Elementary, Coed
Students: 324 Distance: 0.5mi
Keys Family Day School
Private K-4
Students: 177 Distance: 0.5mi
El Carmelo Elementary School
Public K-5 Elementary
Students: 360 Distance: 0.5mi
- Bed
- 3
- Bath
- 2
- Full on Ground Floor, Primary - Stall Shower(s), Shower over Tub - 1
- Parking
- 2
- Attached Garage
- SQ FT
- 1,340
- SQ FT Source
- Unavailable
- Lot SQ FT
- 6,000.0
- Lot Acres
- 0.137741 Acres
- Kitchen
- Cooktop - Electric, Countertop - Laminate, Dishwasher, Microwave, Oven - Built-In, Refrigerator, Skylight
- Cooling
- None
- Dining Room
- Breakfast Nook, Dining Area in Living Room
- Disclosures
- NHDS Report
- Family Room
- Other
- Flooring
- Carpet, Tile, Vinyl / Linoleum
- Foundation
- Concrete Slab
- Fire Place
- Dual See Thru, Living Room, Wood Burning
- Heating
- Central Forced Air - Gas
- Laundry
- In Garage
- Possession
- Negotiable
- Fee
- Unavailable
MLS and other Information regarding properties for sale as shown in Theo have been obtained from various sources such as sellers, public records, agents and other third parties. This information may relate to the condition of the property, permitted or unpermitted uses, zoning, square footage, lot size/acreage or other matters affecting value or desirability. Unless otherwise indicated in writing, neither brokers, agents nor Theo have verified, or will verify, such information. If any such information is important to buyer in determining whether to buy, the price to pay or intended use of the property, buyer is urged to conduct their own investigation with qualified professionals, satisfy themselves with respect to that information, and to rely solely on the results of that investigation.
School data provided by GreatSchools. School service boundaries are intended to be used as reference only. To verify enrollment eligibility for a property, contact the school directly.
