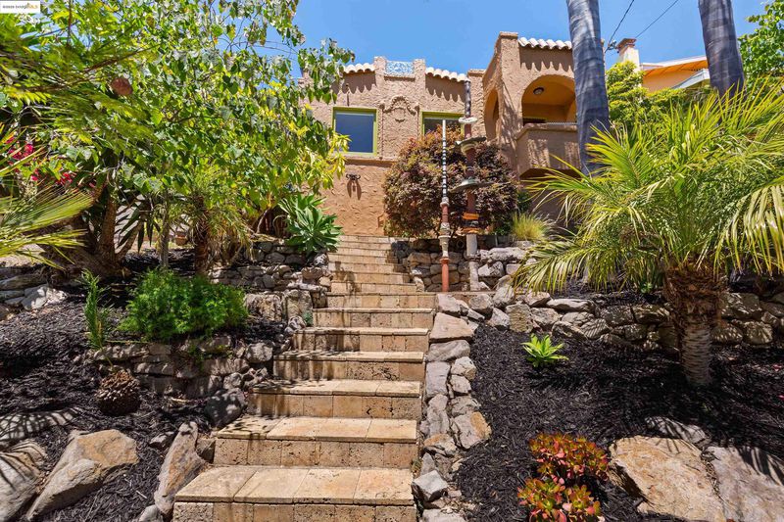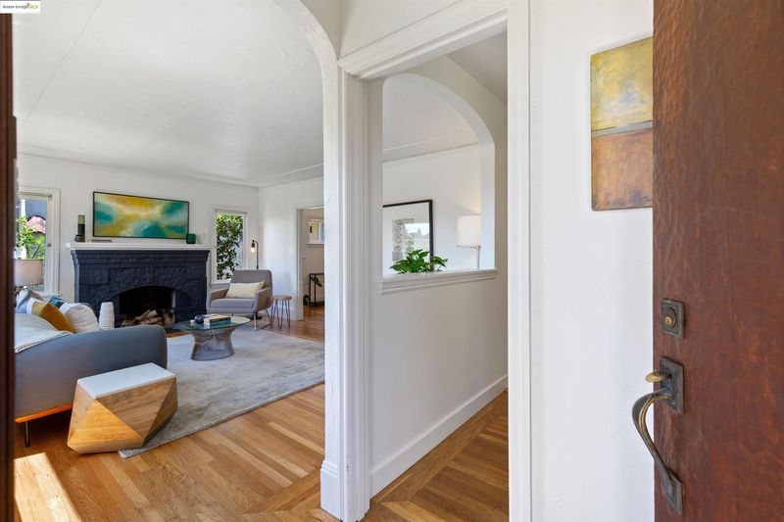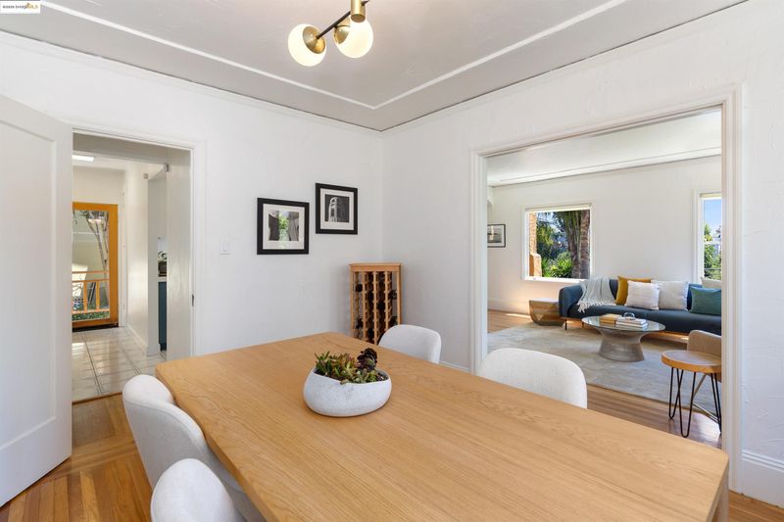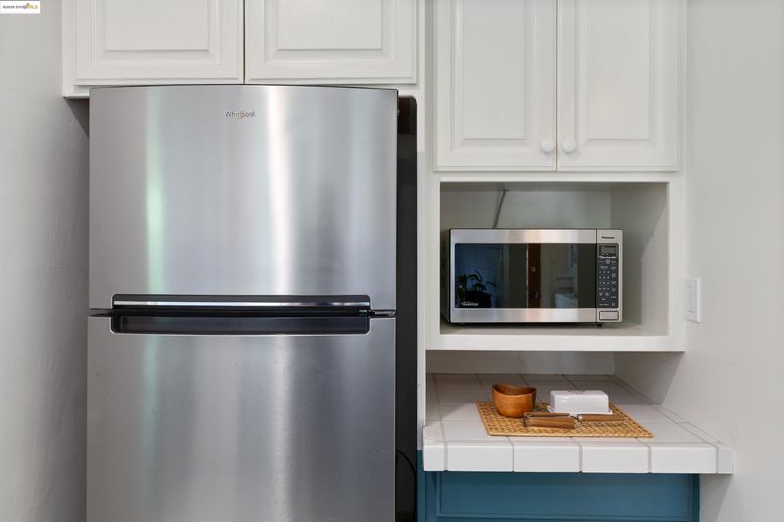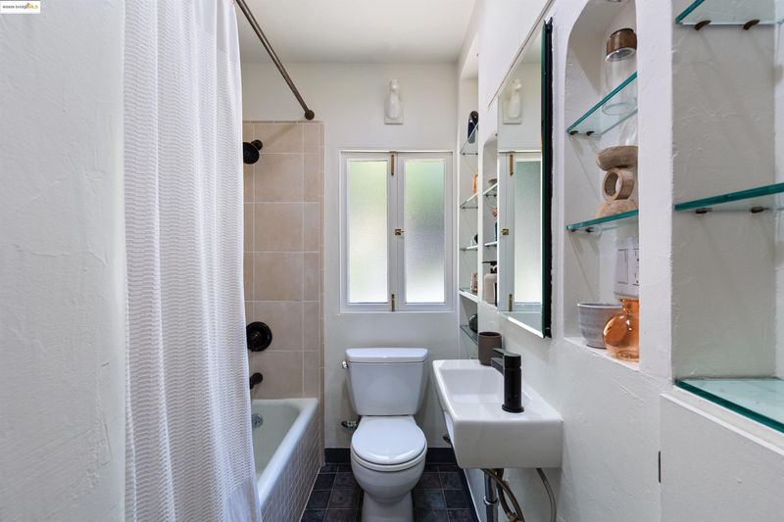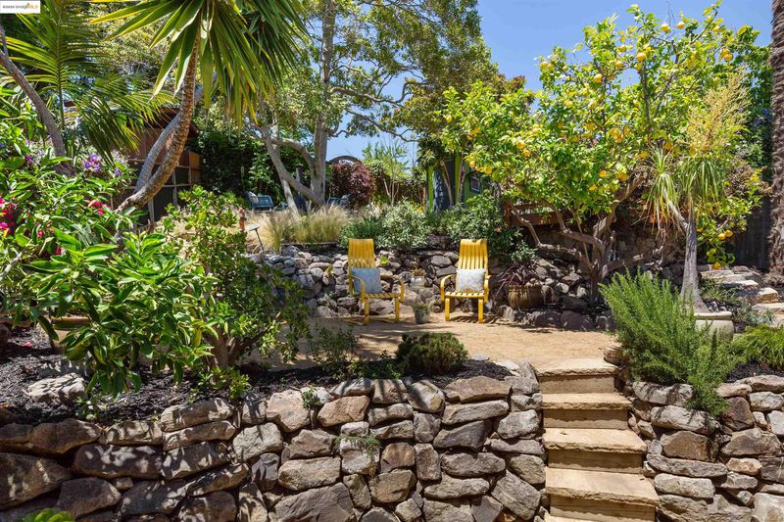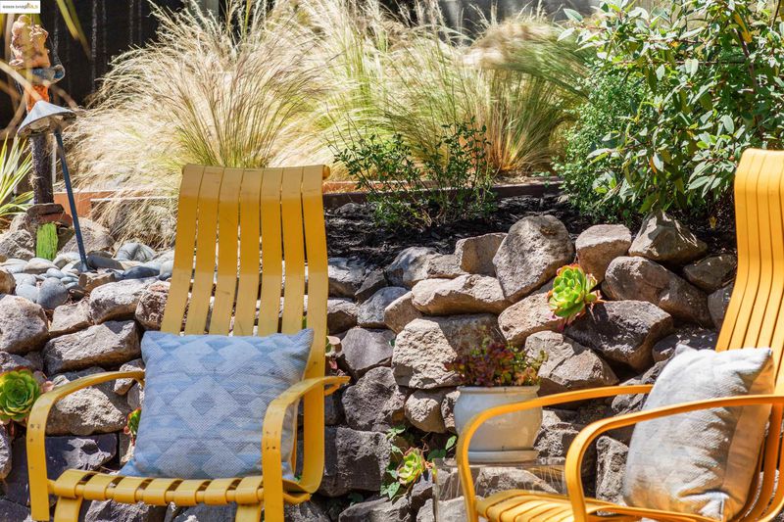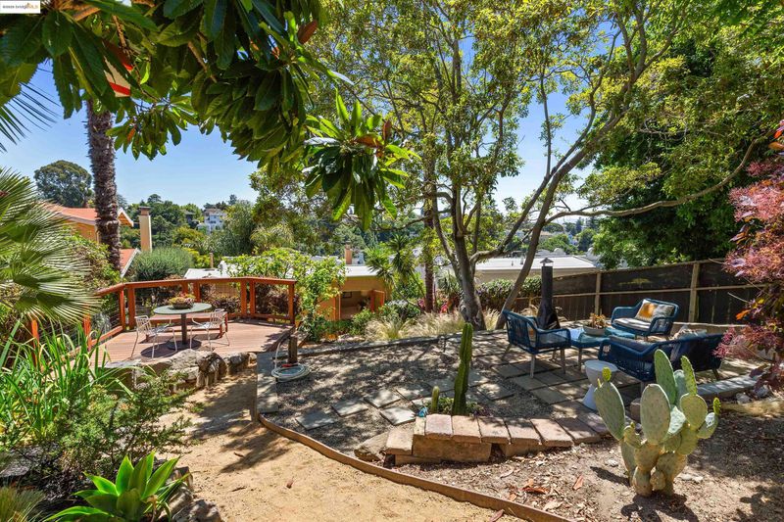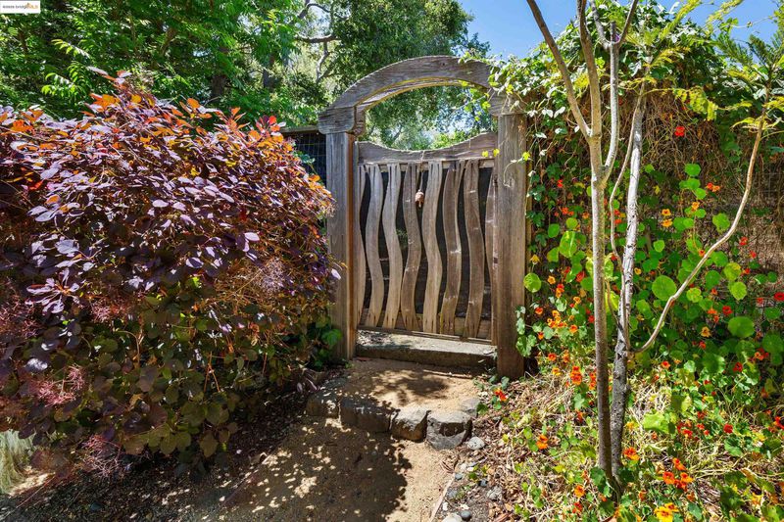
$850,000
1,058
SQ FT
$803
SQ/FT
712 Santa Ray Avenue
@ Paloma - Crocker Hghlands, Oakland
- 2 Bed
- 1 Bath
- 0 Park
- 1,058 sqft
- Oakland
-

-
Sun Jun 22, 2:00 pm - 4:30 pm
Palms and patios in Crocker Highlands. Set like a jewel above its handsome stone staircase and lush, rock-walled terraces anchored by towering palm trees, this artful 1924 Mediterranean invites easy living in its light-filled rooms and the delight-filled upslope behind them. The kitchen opens to both the living and dining rooms, providing fine flow through the common rooms; five stairs up, French doors from both bedrooms open to multiple rear garden patios and an upper deck. Accessed by gently sloped stone paths and steps, this deep and lovingly landscaped hillside becomes an extension of the home itself, where delicate grasses, flowering shrubs, and more magnificent palms grace the ascending terraces, each one a kind of outdoor room for dining, work, or play.
-
Mon Jun 23, 10:00 am - 1:00 pm
Palms and patios in Crocker Highlands. Set like a jewel above its handsome stone staircase and lush, rock-walled terraces anchored by towering palm trees, this artful 1924 Mediterranean invites easy living in its light-filled rooms and the delight-filled upslope behind them. The kitchen opens to both the living and dining rooms, providing fine flow through the common rooms; five stairs up, French doors from both bedrooms open to multiple rear garden patios and an upper deck. Accessed by gently sloped stone paths and steps, this deep and lovingly landscaped hillside becomes an extension of the home itself, where delicate grasses, flowering shrubs, and more magnificent palms grace the ascending terraces, each one a kind of outdoor room for dining, work, or play.
Set like a jewel above its handsome stone staircase and lush, rock-walled terraces anchored by towering palm trees, this artful 1924 Mediterranean invites easy living in its light-filled rooms and the delight-filled upslope behind them. The kitchen opens to both the living and dining rooms, providing fine flow through the common rooms; five stairs up, French doors from both bedrooms open to multiple rear garden patios and an upper deck. Accessed by gently sloped stone paths and steps, this deep and lovingly landscaped hillside becomes an extension of the home itself, where delicate grasses, flowering shrubs, and more magnificent palms grace the ascending terraces, each one a kind of outdoor room for dining, work, or play. At the top, a small custom shed offers space for tools or even a secluded office, along with a gate to a rear lane for temporary access. Enjoy your own private park in this friendly Crocker Highlands neighborhood close to all the pleasures of Lake Merritt, Lakeshore and Grand Avenues.
- Current Status
- New
- Original Price
- $850,000
- List Price
- $850,000
- On Market Date
- Jun 20, 2025
- Property Type
- Detached
- D/N/S
- Crocker Hghlands
- Zip Code
- 94610
- MLS ID
- 41102140
- APN
- 1187014
- Year Built
- 1924
- Stories in Building
- 1
- Possession
- Close Of Escrow
- Data Source
- MAXEBRDI
- Origin MLS System
- Bridge AOR
Williams Academy
Private 9-12
Students: NA Distance: 0.3mi
Oakland High School
Public 9-12 Secondary
Students: 1642 Distance: 0.4mi
Crocker Highlands Elementary School
Public K-5 Elementary
Students: 466 Distance: 0.5mi
Wildwood Elementary School
Public K-5 Elementary
Students: 296 Distance: 0.6mi
Cleveland Elementary School
Public K-5 Elementary
Students: 404 Distance: 0.6mi
Edna Brewer Middle School
Public 6-8 Middle
Students: 808 Distance: 0.6mi
- Bed
- 2
- Bath
- 1
- Parking
- 0
- None
- SQ FT
- 1,058
- SQ FT Source
- Public Records
- Lot SQ FT
- 5,840.0
- Lot Acres
- 0.13 Acres
- Pool Info
- None
- Kitchen
- Dishwasher, Microwave, Free-Standing Range, Refrigerator, Breakfast Nook, Tile Counters, Disposal, Range/Oven Free Standing
- Cooling
- None
- Disclosures
- Easements, Nat Hazard Disclosure, Disclosure Package Avail
- Entry Level
- Exterior Details
- Terraced Up
- Flooring
- Hardwood Flrs Throughout
- Foundation
- Fire Place
- Living Room, Wood Burning
- Heating
- Forced Air, Natural Gas
- Laundry
- Dryer, Laundry Room, Washer
- Main Level
- 2 Bedrooms, 1 Bath, Laundry Facility, Main Entry
- Possession
- Close Of Escrow
- Architectural Style
- Mediterranean
- Construction Status
- Existing
- Additional Miscellaneous Features
- Terraced Up
- Location
- Sloped Up, Landscaped
- Roof
- Bitumen
- Fee
- Unavailable
MLS and other Information regarding properties for sale as shown in Theo have been obtained from various sources such as sellers, public records, agents and other third parties. This information may relate to the condition of the property, permitted or unpermitted uses, zoning, square footage, lot size/acreage or other matters affecting value or desirability. Unless otherwise indicated in writing, neither brokers, agents nor Theo have verified, or will verify, such information. If any such information is important to buyer in determining whether to buy, the price to pay or intended use of the property, buyer is urged to conduct their own investigation with qualified professionals, satisfy themselves with respect to that information, and to rely solely on the results of that investigation.
School data provided by GreatSchools. School service boundaries are intended to be used as reference only. To verify enrollment eligibility for a property, contact the school directly.
