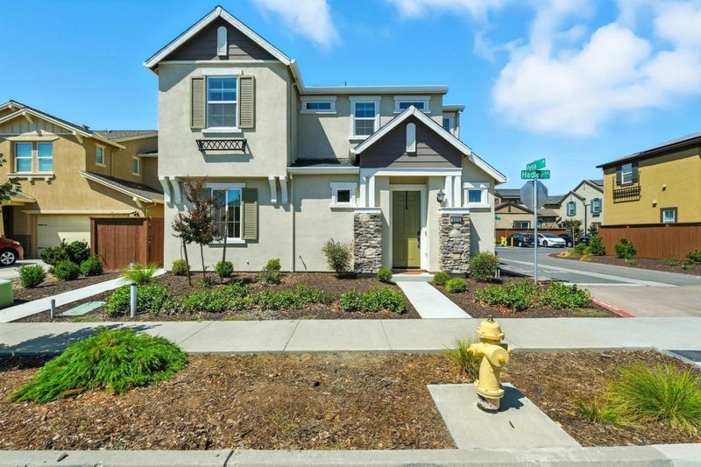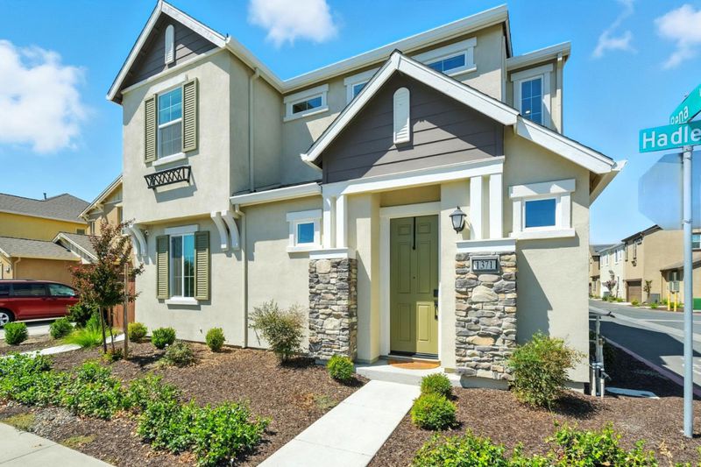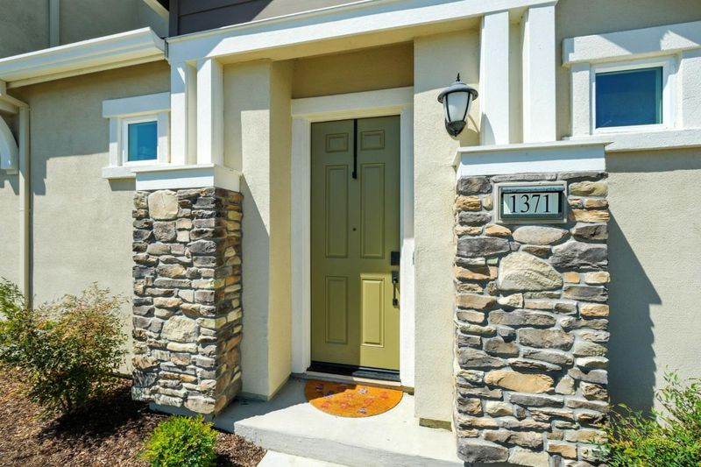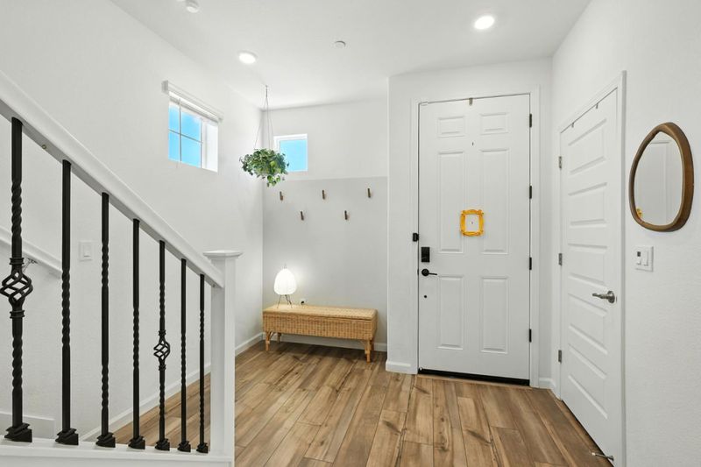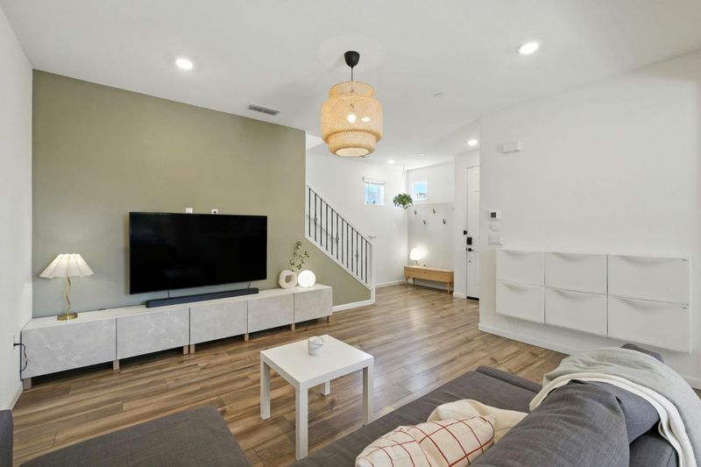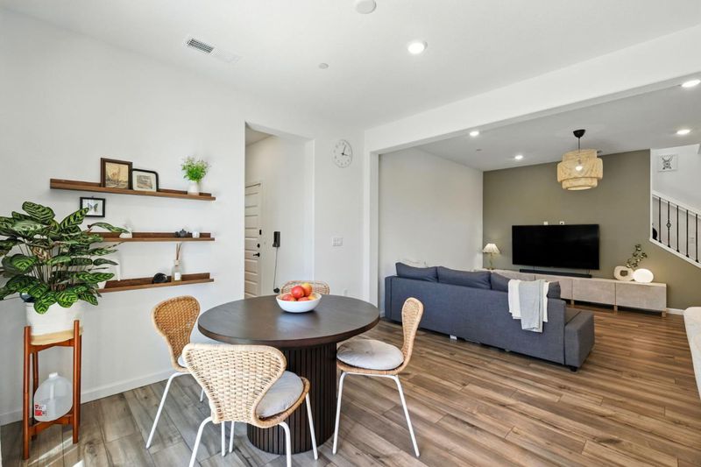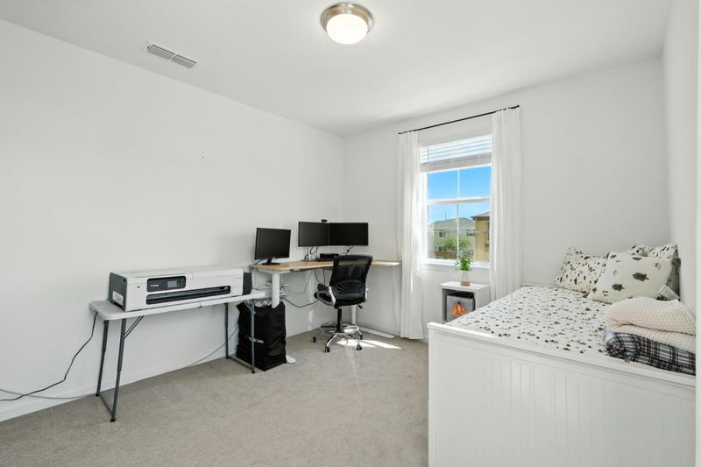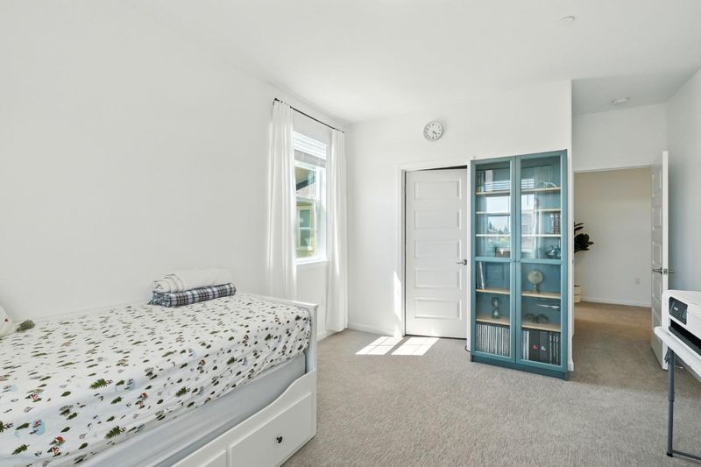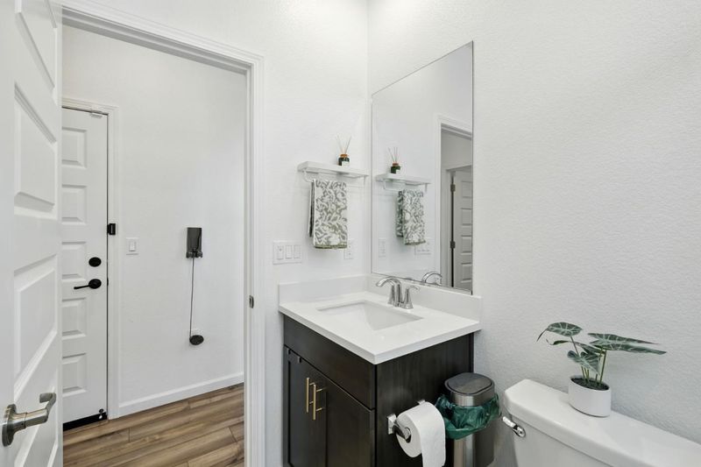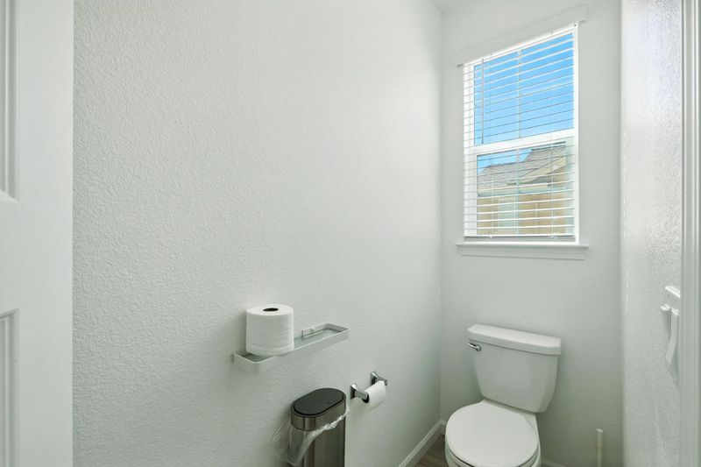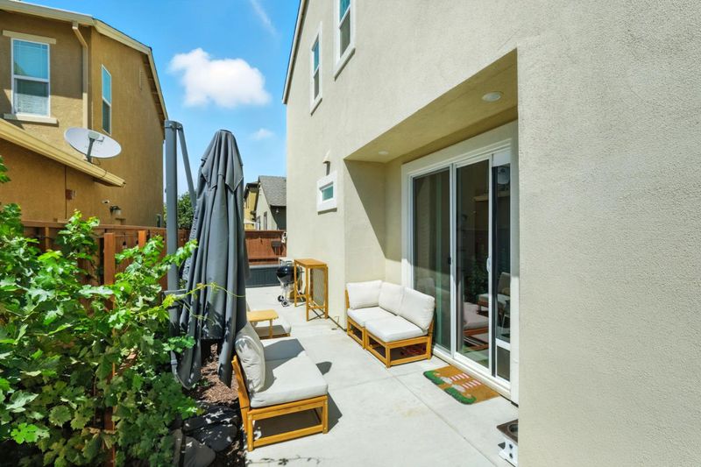
$579,000
2,013
SQ FT
$288
SQ/FT
1371 Hadley Drive
@ Matmor Rd to Hadley Dr - 11419 - Springlake, Woodland
- 4 Bed
- 3 Bath
- 2 Park
- 2,013 sqft
- WOODLAND
-

-
Sun Aug 10, 12:00 pm - 3:00 pm
Experience Natural Light-Filled Living with Modern Comforts. This beautifully designed 4-bedroom, 3-bathroom corner unit home blends energy efficiency, peaceful surroundings, and everyday convenience. South-facing with abundant windows in every room, the space is bathed in sunlight throughout the day. This 2-year-old home features paid-off solar panels, top-tier insulation, and thoughtful design for energy efficiency and sustainable living. Nestled in a quiet, family and pet-friendly neighborhood just 10 minutes from UC Davis, 2 minutes to Walmart, 5 minutes to Downtown Woodland. It's the perfect retreat with quick access to everything you need. Ideal for primary homeowners or investors. Don't delay. See it today!
- Days on Market
- 2 days
- Current Status
- Active
- Original Price
- $579,000
- List Price
- $579,000
- On Market Date
- Aug 8, 2025
- Property Type
- Single Family Home
- Area
- 11419 - Springlake
- Zip Code
- 95776
- MLS ID
- ML82017535
- APN
- 041-234-011-000
- Year Built
- 2023
- Stories in Building
- 2
- Possession
- Unavailable
- Data Source
- MLSL
- Origin MLS System
- MLSListings, Inc.
Woodland Christian Schools
Private K-12 Combined Elementary And Secondary, Religious, Coed
Students: 744 Distance: 0.1mi
Woodland Prairie Elementary School
Public K-6 Elementary, Yr Round
Students: 760 Distance: 0.6mi
Cornerstone Christian Academy Of Woodland
Private K-12 Religious, Nonprofit
Students: 15 Distance: 0.8mi
Pioneer High School
Public 9-12 Secondary
Students: 1544 Distance: 0.8mi
Douglass Middle School
Public 7-8 Combined Elementary And Secondary
Students: 897 Distance: 1.1mi
Woodland Community Day School
Public K-6 Opportunity Community
Students: 5 Distance: 1.2mi
- Bed
- 4
- Bath
- 3
- Parking
- 2
- Attached Garage
- SQ FT
- 2,013
- SQ FT Source
- Unavailable
- Lot SQ FT
- 2,666.0
- Lot Acres
- 0.061203 Acres
- Cooling
- Central AC, Multi-Zone
- Dining Room
- Formal Dining Room
- Disclosures
- NHDS Report
- Family Room
- No Family Room
- Flooring
- Carpet, Tile, Vinyl / Linoleum
- Foundation
- Concrete Slab
- Heating
- Central Forced Air
- * Fee
- $97
- Name
- VierraMoore
- *Fee includes
- Maintenance - Common Area, Maintenance - Road, and Maintenance - Unit Yard
MLS and other Information regarding properties for sale as shown in Theo have been obtained from various sources such as sellers, public records, agents and other third parties. This information may relate to the condition of the property, permitted or unpermitted uses, zoning, square footage, lot size/acreage or other matters affecting value or desirability. Unless otherwise indicated in writing, neither brokers, agents nor Theo have verified, or will verify, such information. If any such information is important to buyer in determining whether to buy, the price to pay or intended use of the property, buyer is urged to conduct their own investigation with qualified professionals, satisfy themselves with respect to that information, and to rely solely on the results of that investigation.
School data provided by GreatSchools. School service boundaries are intended to be used as reference only. To verify enrollment eligibility for a property, contact the school directly.
