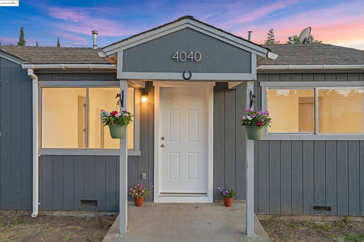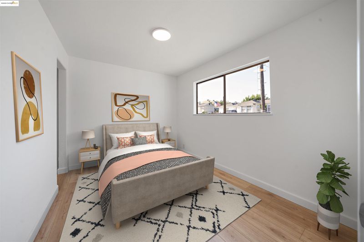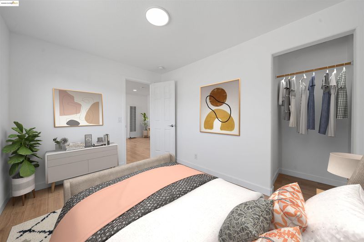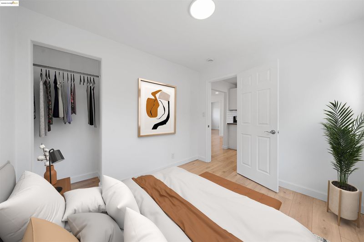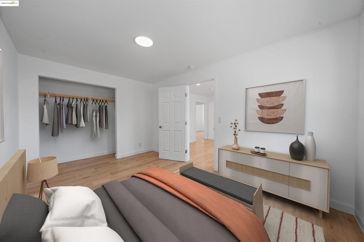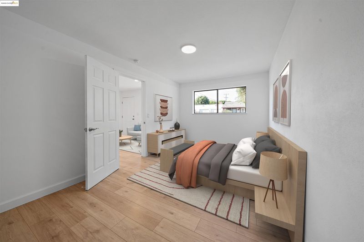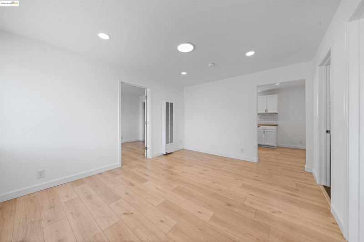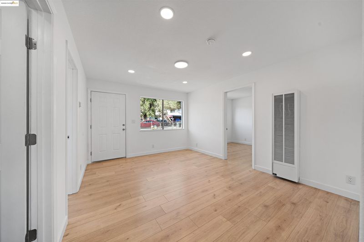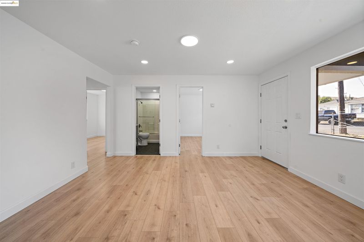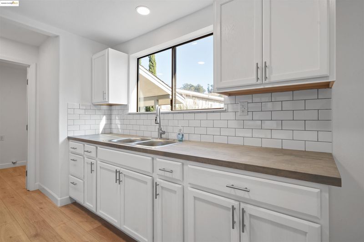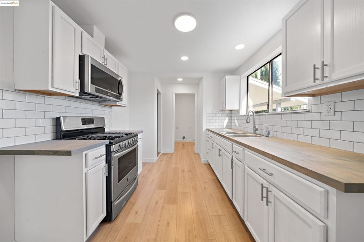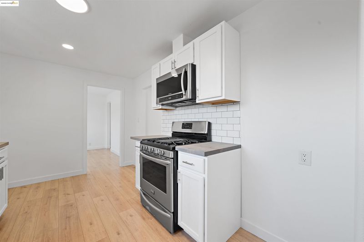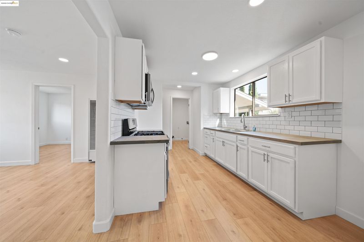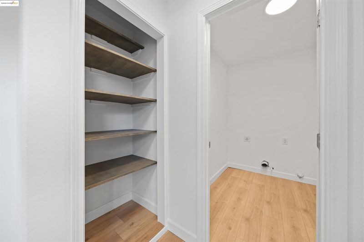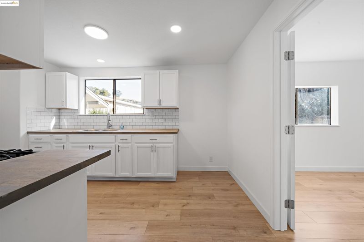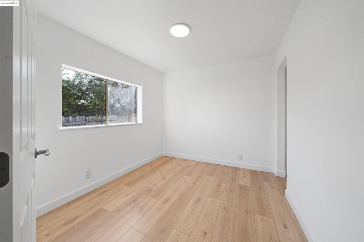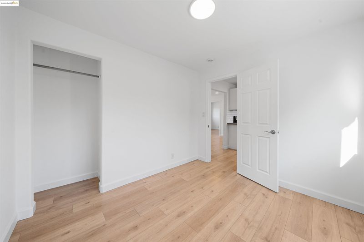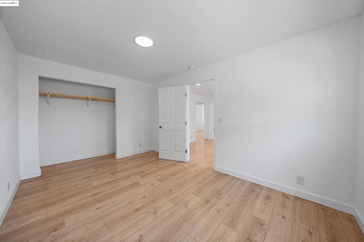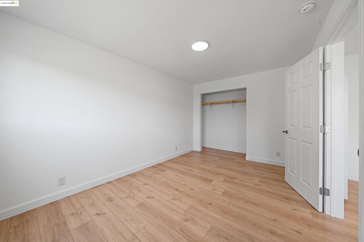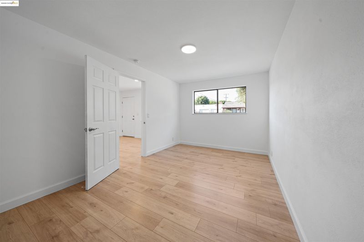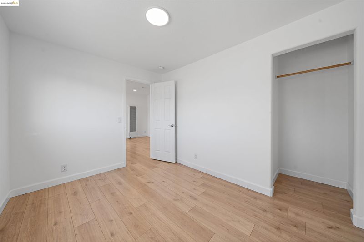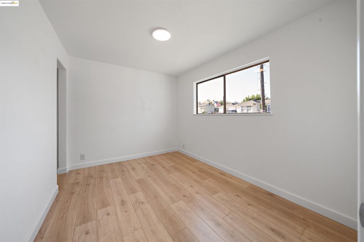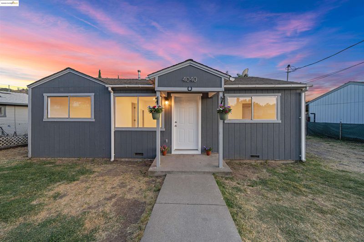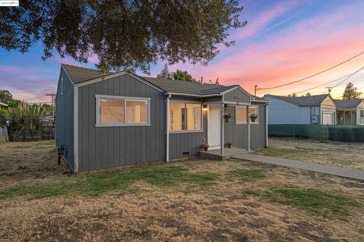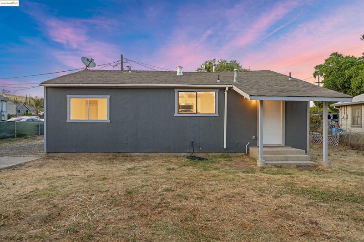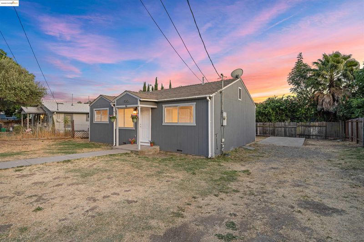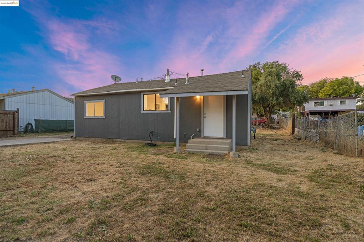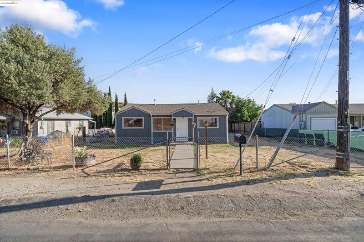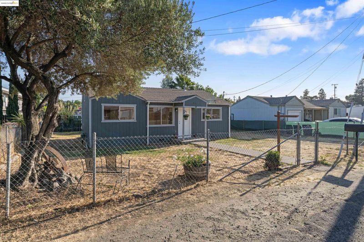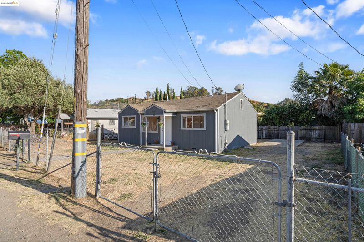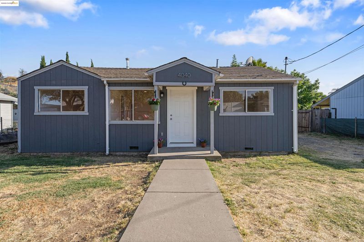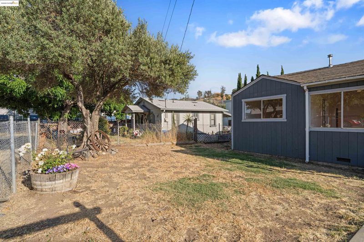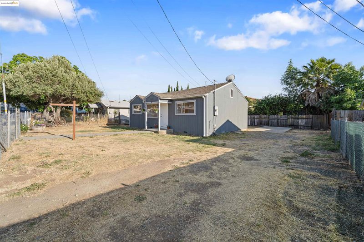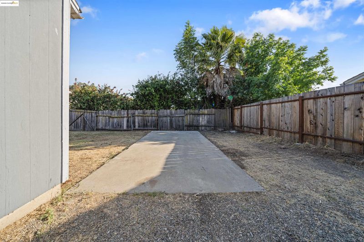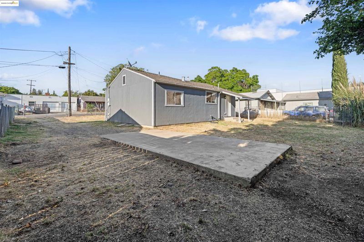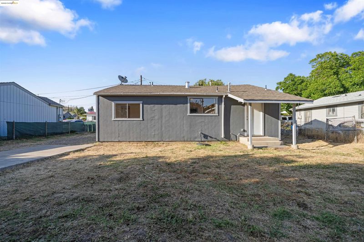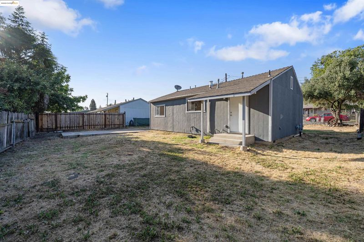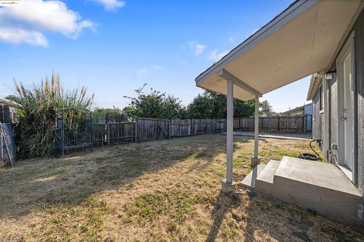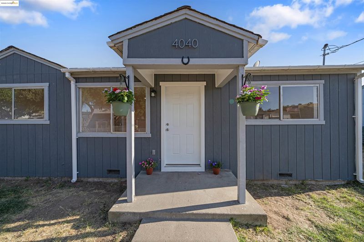
$399,000
833
SQ FT
$479
SQ/FT
4040 Ellis Rd
@ Giannini Rd. - Vine Hill, Martinez
- 3 Bed
- 1 Bath
- 0 Park
- 833 sqft
- Martinez
-

-
Sat Jun 21, 2:30 pm - 5:00 pm
East Bay Exclusive Real Estate Team looks forward to seeing you there!
-
Sun Jun 22, 2:00 pm - 4:00 pm
East Bay Exclusive Real Estate Team looks forward to seeing you there!
Welcome to 4040 Ellis Road in Martinez, a charming, fully updated home blending modern comfort with community warmth. Inside, enjoy new LVP flooring, fresh interior paint, updated light fixtures, & new baseboards. The space is filled with natural sunlight, creating a bright & inviting atmosphere. The remodeled kitchen features butcher block countertops, a custom tile backsplash, updated cabinetry, pantry shelving, a new gas range, & a new microwave—ideal for everyday living. The bathroom is refreshed with a new shower door, vanity backsplash, medicine cabinet, & exhaust fan, while new doors & frames create a cohesive look throughout. Practical features include gas heating & convenient 220V laundry hookups. There is no garage, but ample gated side-yard parking is available. Surrounded by yard & set back from the street, you have options! This neighborhood fosters timeless memories, especially during festive gatherings like Halloween and the 4th of July. Located in the heart of Contra Costa County, within the Bay Area, Martinez offers entertainment, outdoor pursuits, a rich history, a vibrant downtown, and easy exploration and commuting. This turnkey 3-bedroom, 1-bath home provides streamlined style, modern updates, and endless potential—perfect for bringing your dreams to life!
- Current Status
- New
- Original Price
- $399,000
- List Price
- $399,000
- On Market Date
- Jun 19, 2025
- Property Type
- Detached
- D/N/S
- Vine Hill
- Zip Code
- 94553
- MLS ID
- 41102112
- APN
- 3801940028
- Year Built
- 1941
- Stories in Building
- 1
- Possession
- Close Of Escrow
- Data Source
- MAXEBRDI
- Origin MLS System
- Bridge AOR
Las Juntas Elementary School
Public K-5 Elementary, Coed
Students: 355 Distance: 0.1mi
New Vistas Christian School
Private 3-12 Special Education, Combined Elementary And Secondary, Religious, Coed
Students: 7 Distance: 0.4mi
Morello Park Elementary School
Public K-5 Elementary
Students: 514 Distance: 0.6mi
White Stone Christian Academy
Private 1-12
Students: NA Distance: 1.3mi
John Muir Elementary School
Public K-5 Elementary
Students: 434 Distance: 1.5mi
Hidden Valley Elementary School
Public K-5 Elementary
Students: 835 Distance: 1.8mi
- Bed
- 3
- Bath
- 1
- Parking
- 0
- Parking Spaces, Uncovered Parking Space
- SQ FT
- 833
- SQ FT Source
- Assessor Agent-Fill
- Lot SQ FT
- 4,356.0
- Lot Acres
- 0.1 Acres
- Pool Info
- None
- Kitchen
- Gas Range, Microwave, Free-Standing Range, Counter - Solid Surface, Gas Range/Cooktop, Pantry, Range/Oven Free Standing, Updated Kitchen
- Cooling
- None
- Disclosures
- Disclosure Package Avail
- Entry Level
- Exterior Details
- Back Yard, Front Yard
- Flooring
- Laminate
- Foundation
- Fire Place
- None
- Heating
- Natural Gas, Wall Furnace
- Laundry
- 220 Volt Outlet, Gas Dryer Hookup, Electric, Inside Room
- Main Level
- 2 Bedrooms, 1 Bath, Main Entry
- Possession
- Close Of Escrow
- Architectural Style
- Ranch
- Construction Status
- Existing
- Additional Miscellaneous Features
- Back Yard, Front Yard
- Location
- Level
- Roof
- Composition Shingles
- Fee
- Unavailable
MLS and other Information regarding properties for sale as shown in Theo have been obtained from various sources such as sellers, public records, agents and other third parties. This information may relate to the condition of the property, permitted or unpermitted uses, zoning, square footage, lot size/acreage or other matters affecting value or desirability. Unless otherwise indicated in writing, neither brokers, agents nor Theo have verified, or will verify, such information. If any such information is important to buyer in determining whether to buy, the price to pay or intended use of the property, buyer is urged to conduct their own investigation with qualified professionals, satisfy themselves with respect to that information, and to rely solely on the results of that investigation.
School data provided by GreatSchools. School service boundaries are intended to be used as reference only. To verify enrollment eligibility for a property, contact the school directly.
