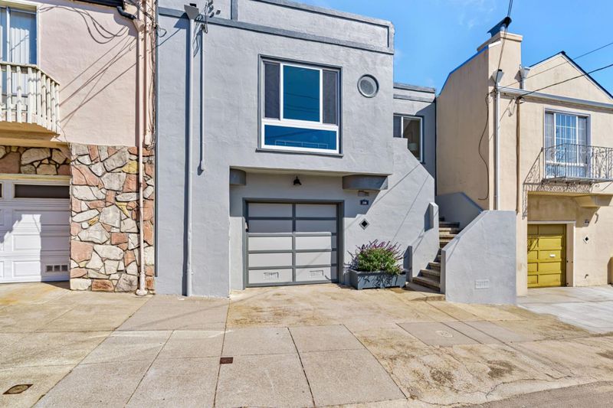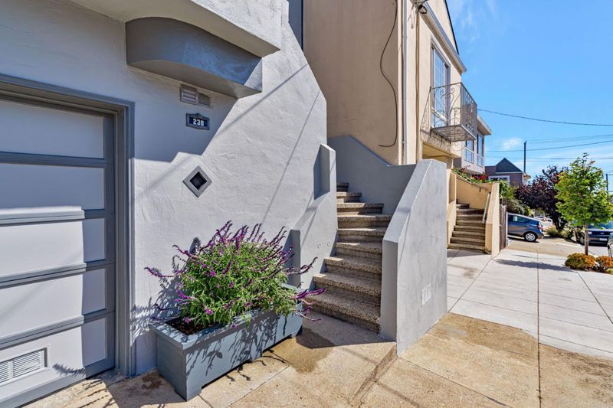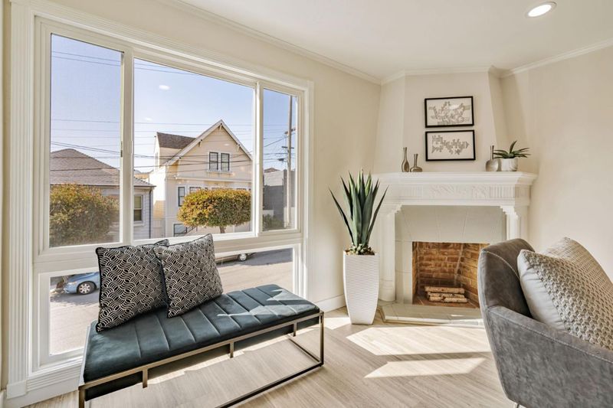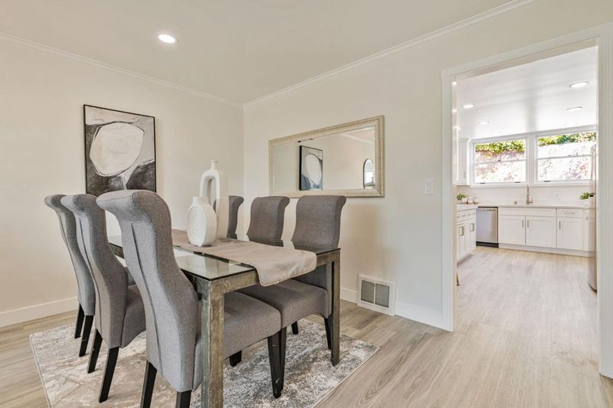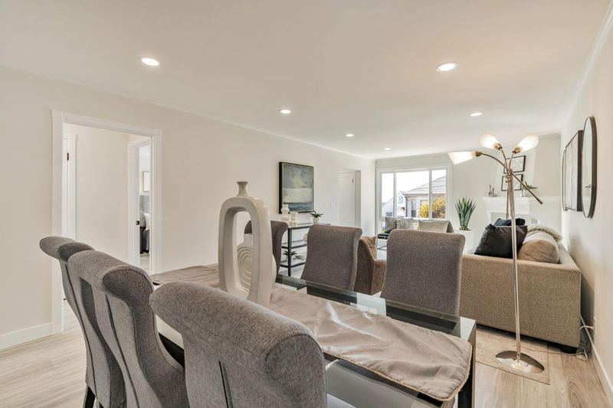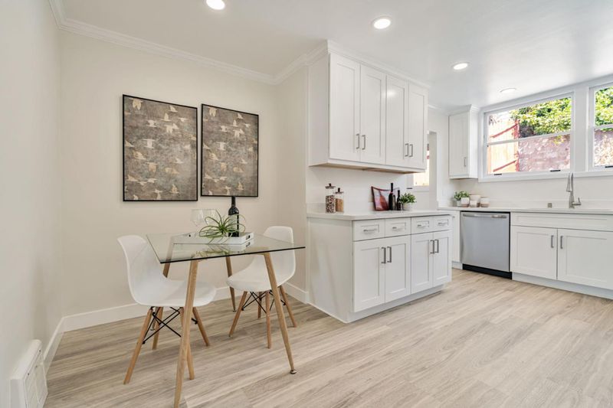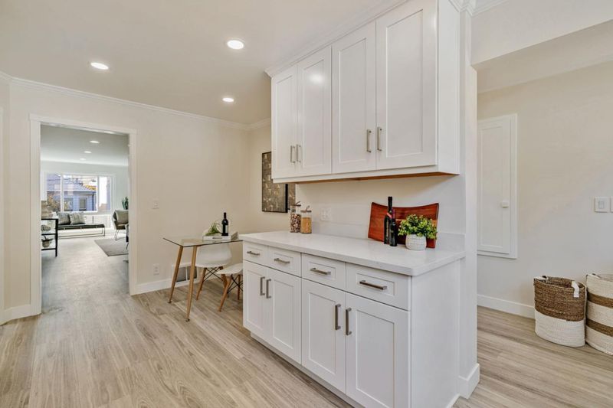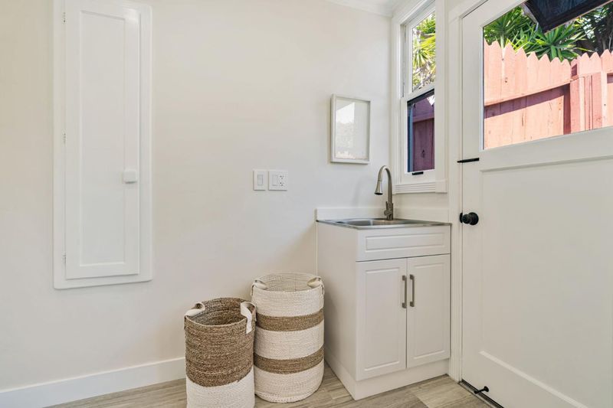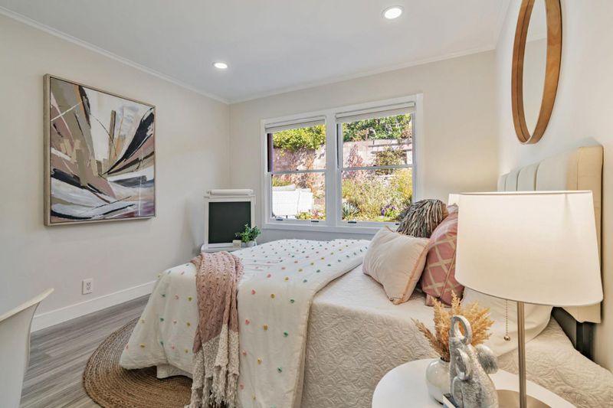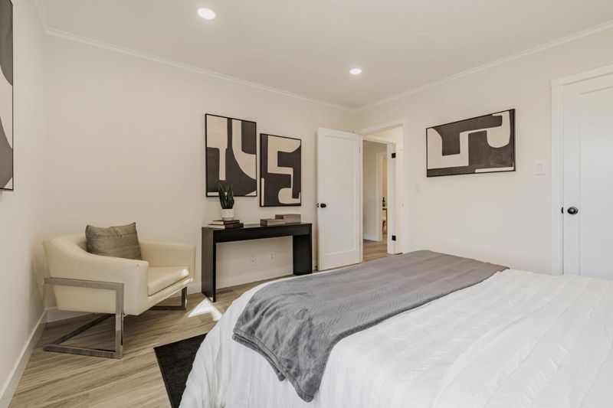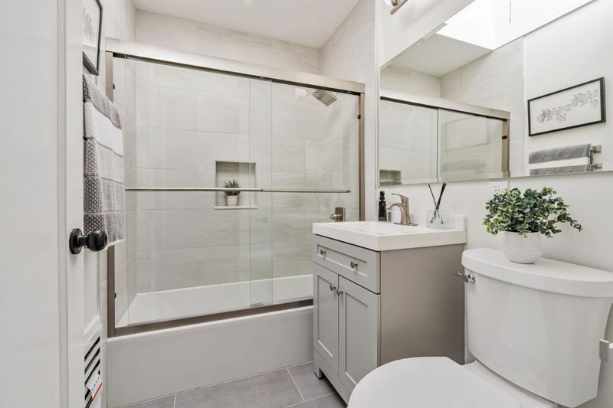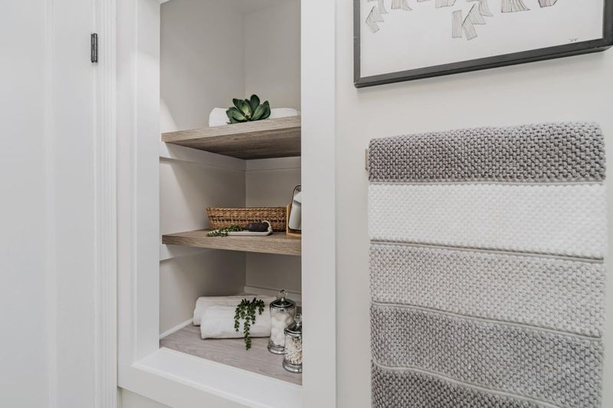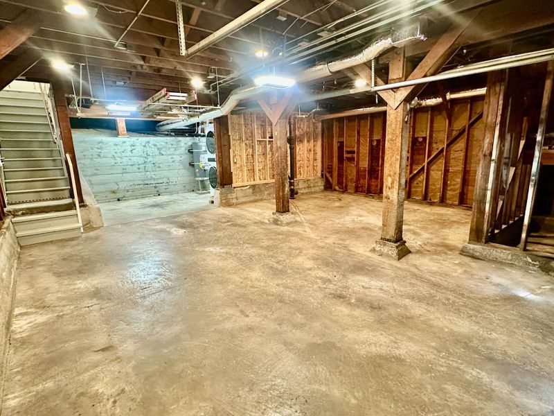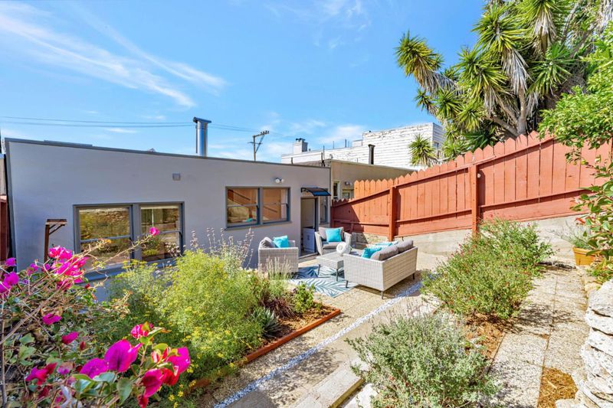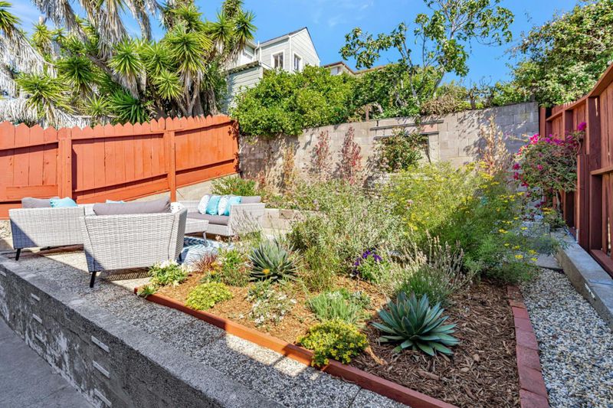
$799,000
1,113
SQ FT
$718
SQ/FT
238 Harkness Avenue
@ Goettingen - 25216 - 10 - Visitacion Valley, San Francisco
- 2 Bed
- 1 Bath
- 1 Park
- 1,113 sqft
- SAN FRANCISCO
-

-
Sun Aug 24, 1:30 pm - 4:00 pm
Very clean 2bed/1bath home, renovated and move-in-ready. Updated kitchen, bath, electrical, lighting, flooring....
Very clean and move-in-ready single-family home in the desired Portola District! This two-bedroom one one-bath home has been thoughtfully renovated and is a perfect landing spot to call home. The recently updated eat-in-kitchen with shaker cabinets and stone countertops with newer appliances is ready to impress! The large living room/dining room area has a large window that allows an abundance of light. The recently updated bathroom is immaculate with a newer tiled floor, shower surround, tub, shower door, and fixtures. There is a mudroom with a sink and easy access to the manicured private backyard. The basement area has adequate room for a finished additional room, plus a very spacious area for parking and storage. Additional features include newer HVAC, electrical, plumbing upgrades, newer LED Lighting throughout with dimmer switches, a 240-amp car charger, and newer flooring. All this in such a convenient location, minutes walk to McLaren Park and public transportation, short drives to SFO, downtown San Francisco, and the SSF Biotech hub.
- Days on Market
- 3 days
- Current Status
- Active
- Original Price
- $799,000
- List Price
- $799,000
- On Market Date
- Aug 21, 2025
- Property Type
- Single Family Home
- Area
- 25216 - 10 - Visitacion Valley
- Zip Code
- 94134
- MLS ID
- ML82018819
- APN
- 6175-020
- Year Built
- 1946
- Stories in Building
- 1
- Possession
- Unavailable
- Data Source
- MLSL
- Origin MLS System
- MLSListings, Inc.
Burton (Phillip And Sala) Academic High School
Public 9-12 Secondary
Students: 1092 Distance: 0.3mi
El Dorado Elementary School
Public K-5 Elementary
Students: 169 Distance: 0.3mi
KIPP Bayview Academy
Charter 5-8 Middle
Students: 312 Distance: 0.4mi
Senior Martin College Preparatory School
Private 6-12 Combined Elementary And Secondary, Religious, Coed
Students: NA Distance: 0.5mi
Visitacion Valley Elementary School
Public K-5 Elementary
Students: 338 Distance: 0.6mi
Visitacion Valley Middle School
Public 6-8 Middle
Students: 375 Distance: 0.6mi
- Bed
- 2
- Bath
- 1
- Shower over Tub - 1, Skylight, Updated Bath
- Parking
- 1
- On Street
- SQ FT
- 1,113
- SQ FT Source
- Unavailable
- Lot SQ FT
- 1,886.0
- Lot Acres
- 0.043297 Acres
- Kitchen
- 220 Volt Outlet, Countertop - Synthetic, Dishwasher, Exhaust Fan, Garbage Disposal, Oven Range - Gas, Refrigerator
- Cooling
- None
- Dining Room
- Dining Area in Living Room, Eat in Kitchen
- Disclosures
- NHDS Report
- Family Room
- No Family Room
- Flooring
- Tile, Vinyl / Linoleum
- Foundation
- Concrete Perimeter, Post and Pier
- Fire Place
- Other
- Heating
- Central Forced Air - Gas
- Laundry
- In Garage, Washer / Dryer
- Fee
- Unavailable
MLS and other Information regarding properties for sale as shown in Theo have been obtained from various sources such as sellers, public records, agents and other third parties. This information may relate to the condition of the property, permitted or unpermitted uses, zoning, square footage, lot size/acreage or other matters affecting value or desirability. Unless otherwise indicated in writing, neither brokers, agents nor Theo have verified, or will verify, such information. If any such information is important to buyer in determining whether to buy, the price to pay or intended use of the property, buyer is urged to conduct their own investigation with qualified professionals, satisfy themselves with respect to that information, and to rely solely on the results of that investigation.
School data provided by GreatSchools. School service boundaries are intended to be used as reference only. To verify enrollment eligibility for a property, contact the school directly.
