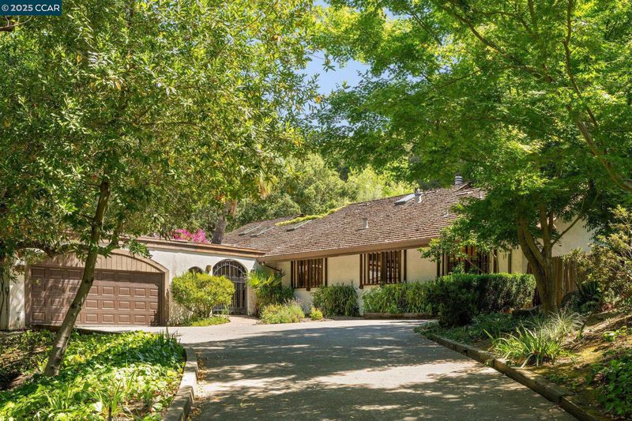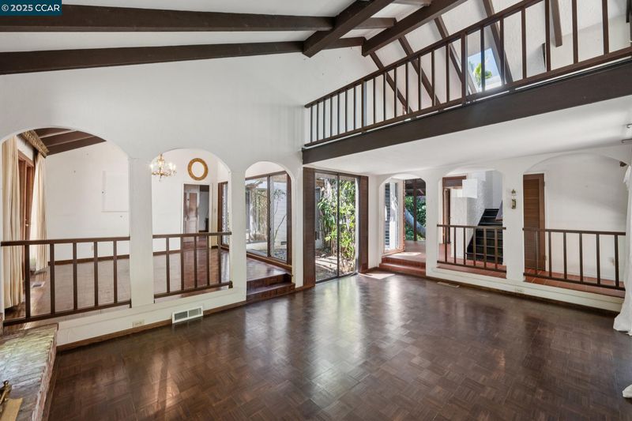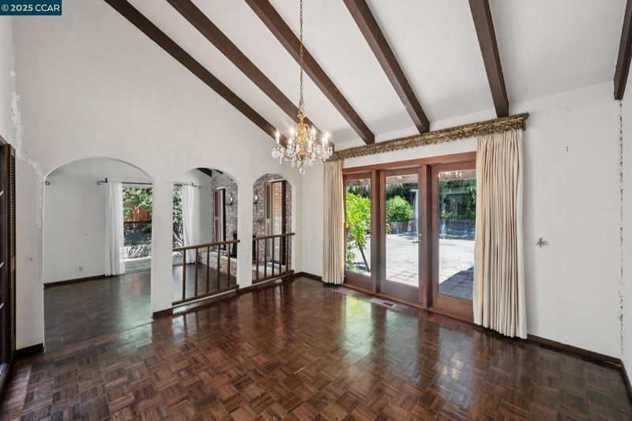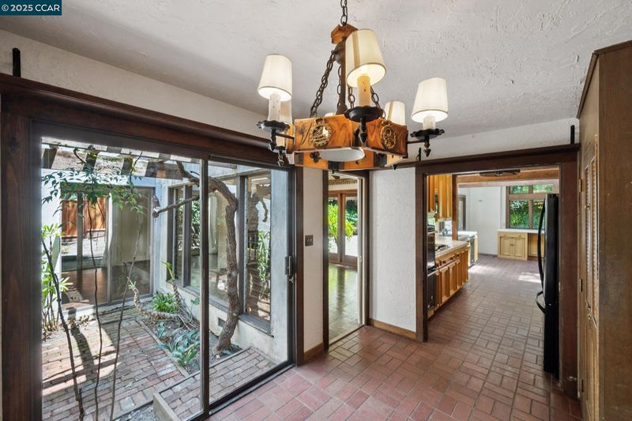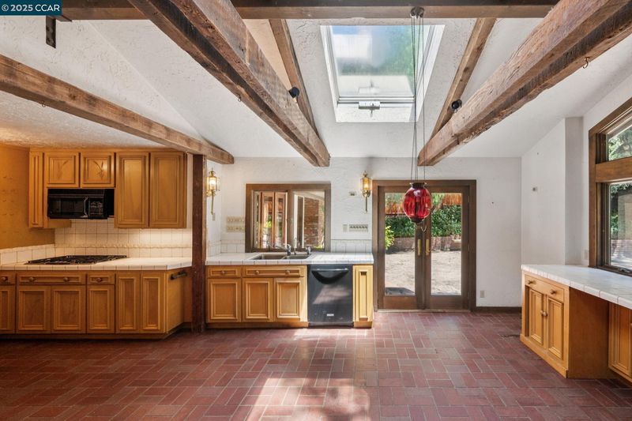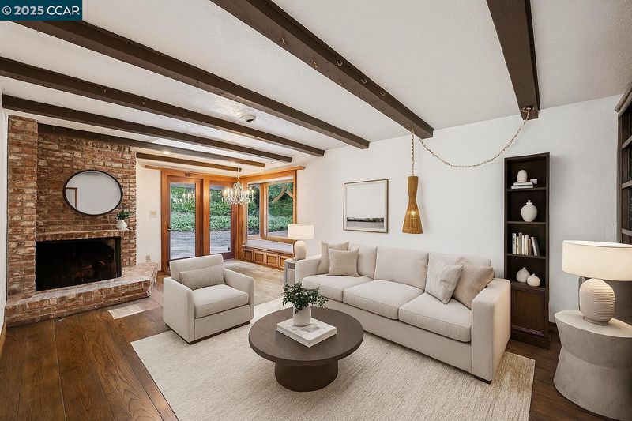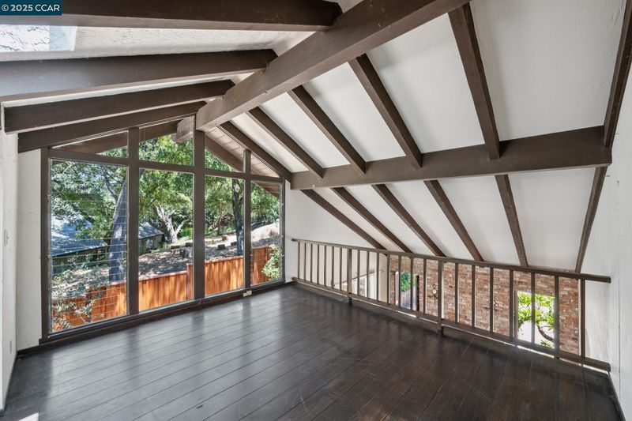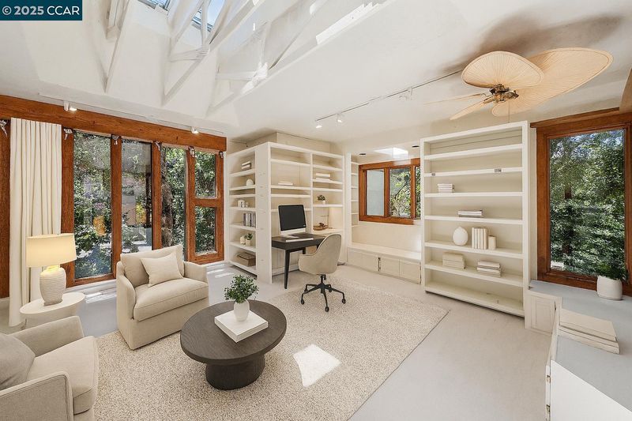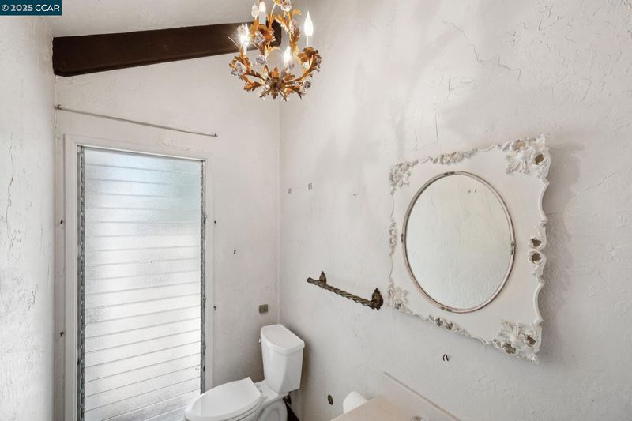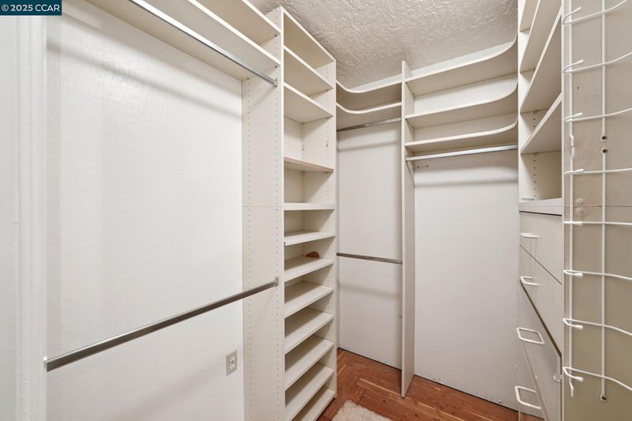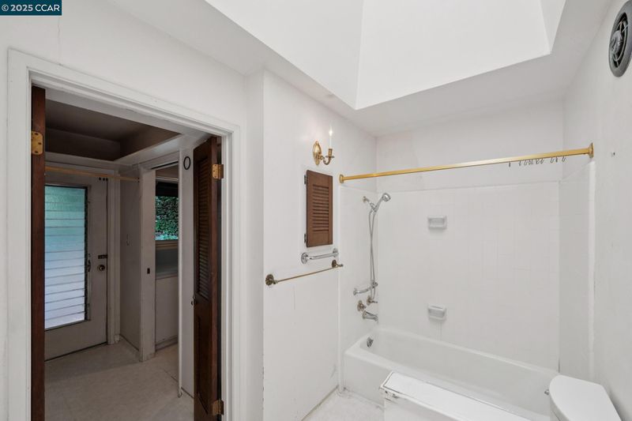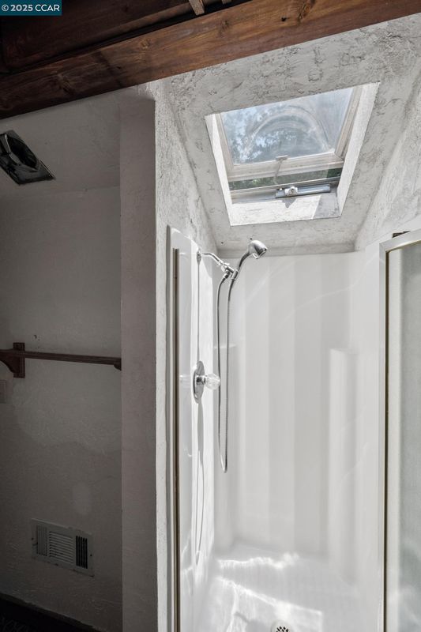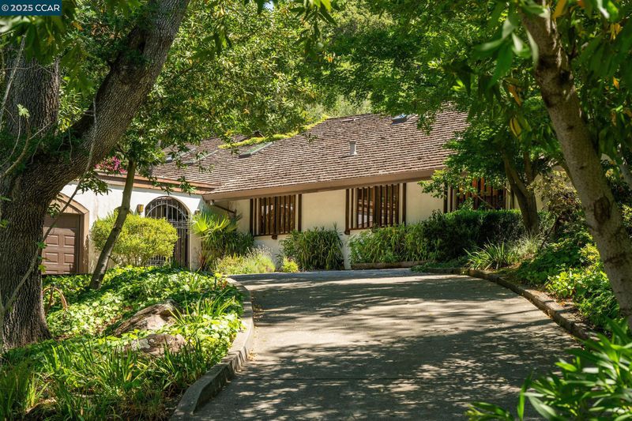
$1,500,000
4,282
SQ FT
$350
SQ/FT
694 Old Jonas Hill Rd
@ Moraga Road - Lafayette Wd Lnd, Lafayette
- 4 Bed
- 3.5 (3/1) Bath
- 2 Park
- 4,282 sqft
- Lafayette
-

This is your chance to restore or reimagine a truly special property just minutes from downtown. Bring your vision, contractor, & creativity—opportunities like this are rare. Tucked above a coveted, tree-lined street in a peaceful setting, this distinctive home is reminiscent of timeless Santa Barbara charm. Enter through a covered courtyard into a light-filled foyer that connects the Main House, Adjacent Studio, and Upper Bonus Level. MAIN HOUSE: Spacious formal living & dining rooms overlook the side & backyards, with views toward a central atrium. A loft/office floats above the living room. Expanded kitchen with fireplace is adjacent to a cozy family room. Primary suite with ensuite bath & 2 additional bedrooms share a hall bathroom. STUDIO: Spacious with built in cabinetry, a fireplace, powder room, & courtyard views. A separate side entrance offers ADU potential. UPPER BONUS LEVEL:Bedroom/guest suite/study. A full bathroom and 3 storage areas ~ a natural retreat with endless possibilities.
- Current Status
- New
- Original Price
- $1,500,000
- List Price
- $1,500,000
- On Market Date
- Jul 18, 2025
- Property Type
- Detached
- D/N/S
- Lafayette Wd Lnd
- Zip Code
- 94549
- MLS ID
- 41105352
- APN
- 2401500042
- Year Built
- 1969
- Stories in Building
- 2
- Possession
- Close Of Escrow
- Data Source
- MAXEBRDI
- Origin MLS System
- CONTRA COSTA
Mount Eagle Academy
Private 1-12
Students: 65 Distance: 0.4mi
St. Perpetua
Private K-8 Elementary, Religious, Coed
Students: 240 Distance: 0.7mi
Campolindo High School
Public 9-12 Secondary
Students: 1406 Distance: 0.8mi
Lafayette Elementary School
Public K-5 Elementary
Students: 538 Distance: 0.9mi
M. H. Stanley Middle School
Public 6-8 Middle
Students: 1227 Distance: 1.0mi
Orion Academy
Private 9-12 Special Education, Secondary, Coed
Students: 60 Distance: 1.0mi
- Bed
- 4
- Bath
- 3.5 (3/1)
- Parking
- 2
- Attached, Enclosed
- SQ FT
- 4,282
- SQ FT Source
- Measured
- Lot SQ FT
- 22,920.0
- Lot Acres
- 0.53 Acres
- Pool Info
- None
- Kitchen
- Dishwasher, Double Oven, Gas Range, Refrigerator, Dryer, Washer, Tile Counters, Eat-in Kitchen, Gas Range/Cooktop, Skylight(s), Other
- Cooling
- Ceiling Fan(s), None
- Disclosures
- None
- Entry Level
- Exterior Details
- Back Yard, Side Yard
- Flooring
- Linoleum, Carpet, Wood
- Foundation
- Fire Place
- Family Room, Living Room, Other, Kitchen
- Heating
- Forced Air
- Laundry
- Dryer, Laundry Room, Washer
- Upper Level
- 1 Bedroom, 1 Bath, Other
- Main Level
- 3 Bedrooms, 2.5 Baths, Primary Bedrm Suite - 1, Other, Main Entry
- Views
- Trees/Woods, Other
- Possession
- Close Of Escrow
- Basement
- Crawl Space
- Architectural Style
- Other
- Non-Master Bathroom Includes
- Shower Over Tub, Stall Shower, Tile, Other
- Construction Status
- Existing
- Additional Miscellaneous Features
- Back Yard, Side Yard
- Location
- Rectangular Lot, Other, Back Yard, Front Yard
- Roof
- Wood
- Water and Sewer
- Public
- Fee
- Unavailable
MLS and other Information regarding properties for sale as shown in Theo have been obtained from various sources such as sellers, public records, agents and other third parties. This information may relate to the condition of the property, permitted or unpermitted uses, zoning, square footage, lot size/acreage or other matters affecting value or desirability. Unless otherwise indicated in writing, neither brokers, agents nor Theo have verified, or will verify, such information. If any such information is important to buyer in determining whether to buy, the price to pay or intended use of the property, buyer is urged to conduct their own investigation with qualified professionals, satisfy themselves with respect to that information, and to rely solely on the results of that investigation.
School data provided by GreatSchools. School service boundaries are intended to be used as reference only. To verify enrollment eligibility for a property, contact the school directly.
