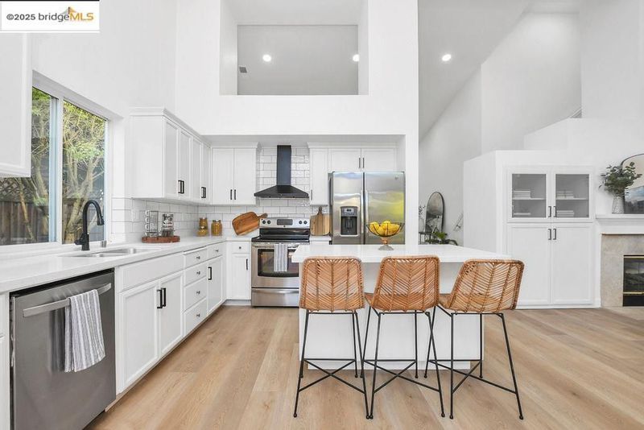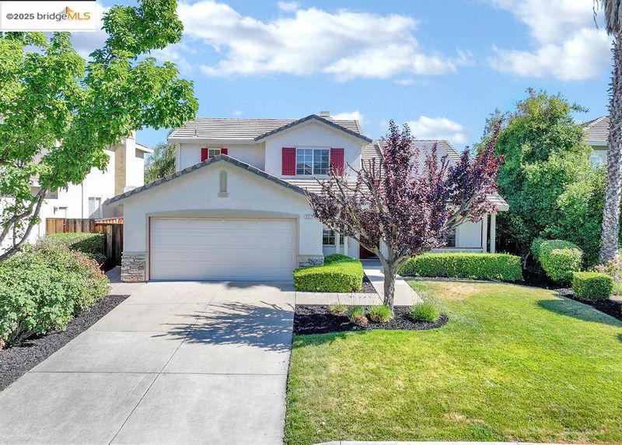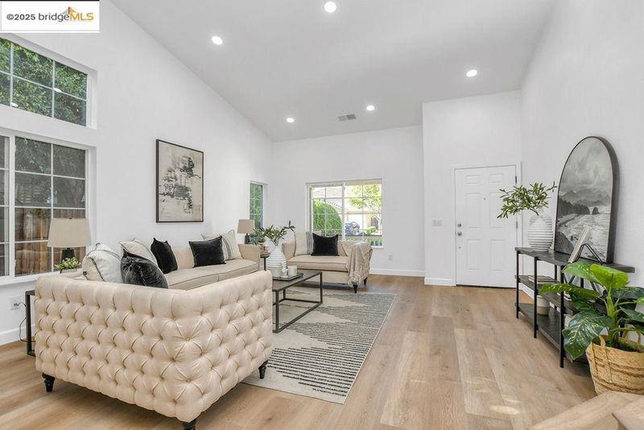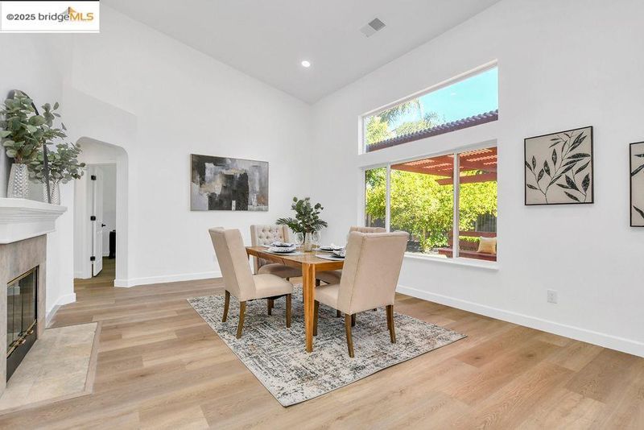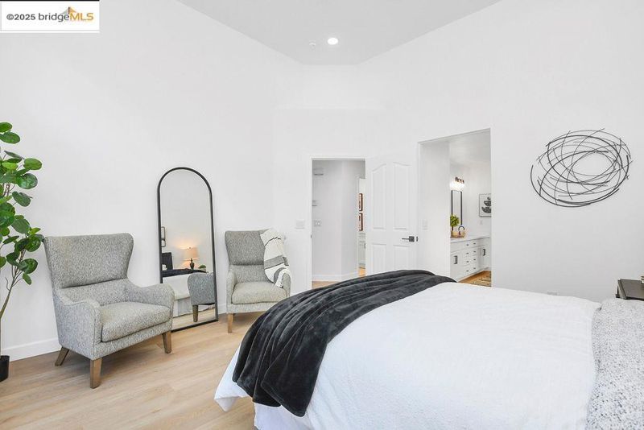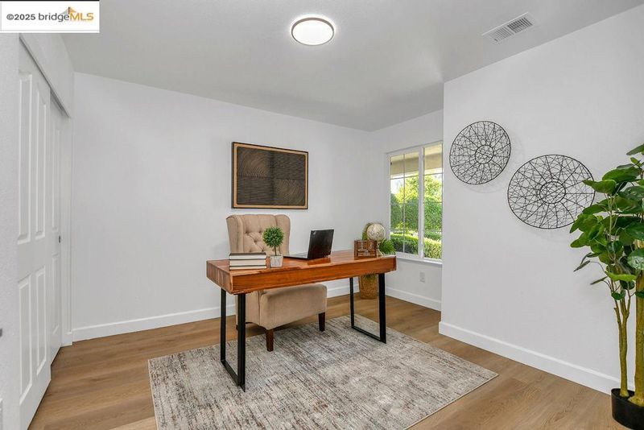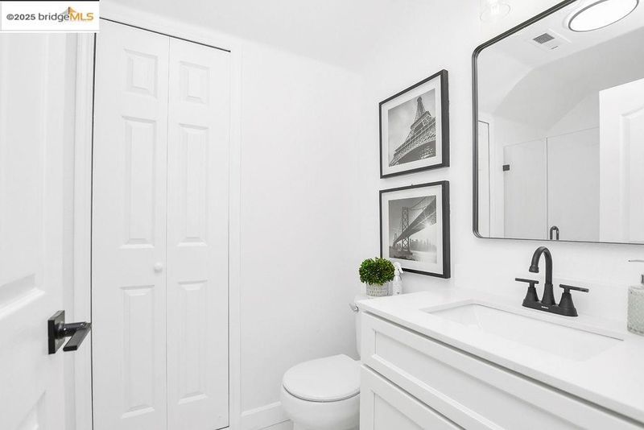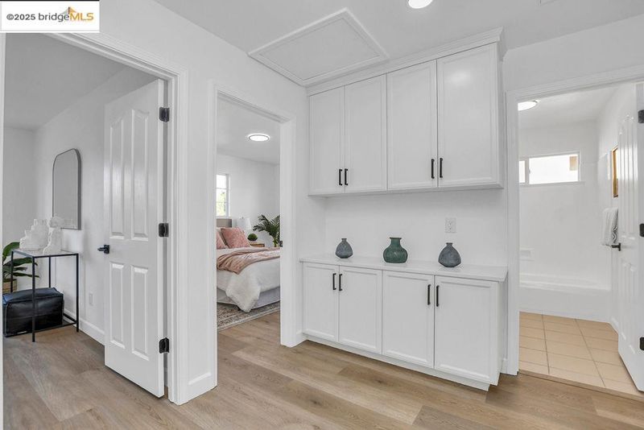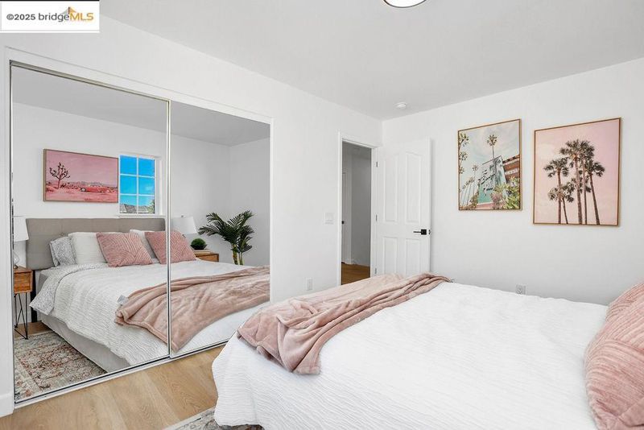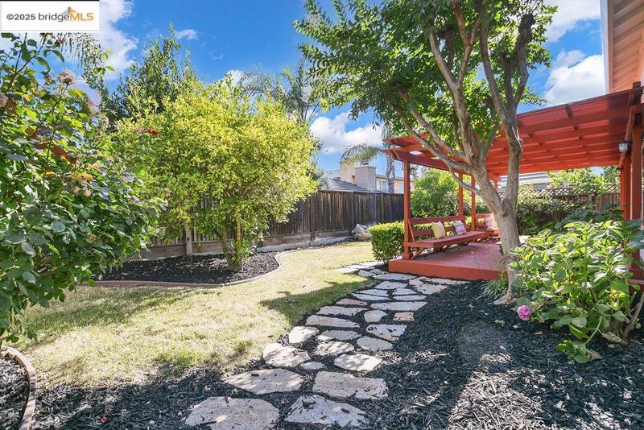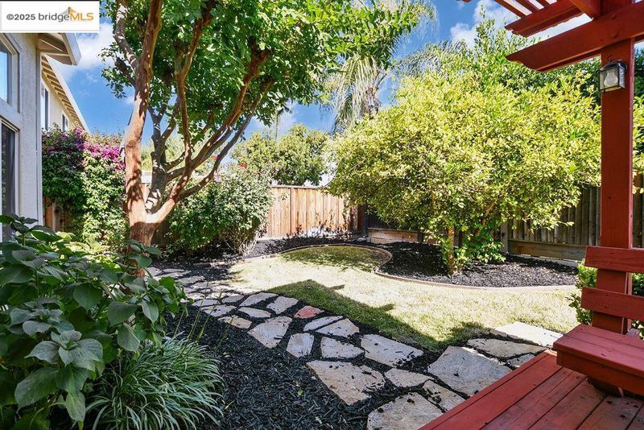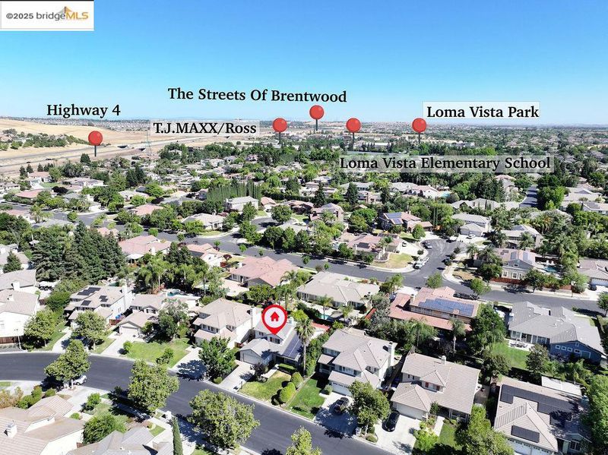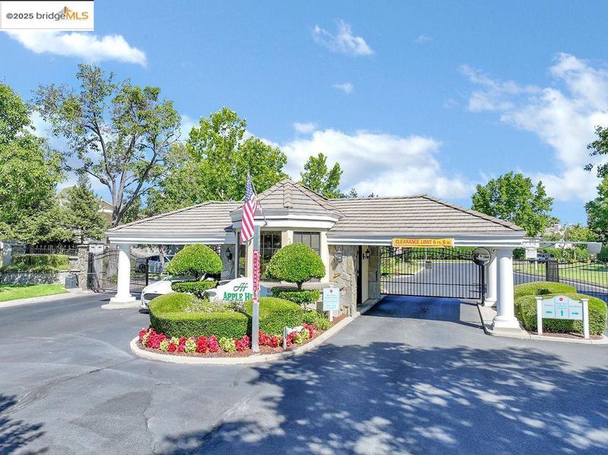
$799,999
2,092
SQ FT
$382
SQ/FT
2217 Newton Drive
@ Red Rome - Apple Hill, Brentwood
- 4 Bed
- 3 Bath
- 2 Park
- 2,092 sqft
- Brentwood
-

-
Sat Jun 28, 12:00 pm - 3:00 pm
Open Houses From Noon to 3pm Saturday and Sunday June 21, 22, 28,29
-
Sun Jun 29, 12:00 pm - 3:00 pm
Open Houses From Noon to 3pm Saturday and Sunday June 21, 22, 28,29
Welcome to 2217 Newtown Drive! A stunning two-story home where modern updates meet everyday comfort in the heart of Brentwood! With 2,092 square feet of beautifully updated living space, this home offers the perfect blend of warmth, light, and luxury. Step inside to experience the soaring vaulted ceilings and recessed lighting throughout that fills the space with natural brightness. Brand-new flooring and fresh paint throughout give this home a crisp, contemporary feel, making for a true turnkey move in ready opportunity. The updated kitchen is a true showstopper—featuring modern finishes, sleek cabinetry, and plenty of space to entertain or enjoy a cozy meal at home. With 4 well appointed bedrooms and 3 thoughtfully updated full bathrooms, this home is perfect for families large and growing. Whether you’re hosting a dinner party or enjoying a quiet morning coffee, the flow and feel of this home make every moment special. With a newer Air Conditioner and Furnace along with PAID solar, it's easy to see why a home like this is such a rare find. Located in the exclusive Apple Hill Estates this hime is close to parks, top-rated schools, and 24 hour gated security. Schedule your showing today!
- Current Status
- New
- Original Price
- $799,999
- List Price
- $799,999
- On Market Date
- Jun 20, 2025
- Property Type
- Detached
- D/N/S
- Apple Hill
- Zip Code
- 94513
- MLS ID
- 41102260
- APN
- Year Built
- 1997
- Stories in Building
- 2
- Possession
- Close Of Escrow
- Data Source
- MAXEBRDI
- Origin MLS System
- DELTA
Loma Vista Elementary School
Public K-5 Elementary, Yr Round
Students: 613 Distance: 0.3mi
Ron Nunn Elementary School
Public K-5 Elementary, Yr Round
Students: 650 Distance: 0.5mi
William B. Bristow Middle School
Public 6-8 Middle, Yr Round
Students: 1193 Distance: 1.0mi
Lighthouse Christian Academy
Private 1-12 Religious, Coed
Students: 19 Distance: 1.2mi
R. Paul Krey Elementary School
Public K-5 Elementary, Yr Round
Students: 859 Distance: 1.2mi
Dainty Center/Willow Wood School
Private K-6 Elementary, Coed
Students: 39 Distance: 1.3mi
- Bed
- 4
- Bath
- 3
- Parking
- 2
- Attached, Garage Door Opener
- SQ FT
- 2,092
- SQ FT Source
- Public Records
- Lot SQ FT
- 6,000.0
- Lot Acres
- 0.14 Acres
- Pool Info
- See Remarks, Community
- Kitchen
- Dishwasher, Refrigerator, Washer, Breakfast Bar, Counter - Solid Surface, Kitchen Island, Updated Kitchen
- Cooling
- Central Air
- Disclosures
- Disclosure Package Avail
- Entry Level
- Exterior Details
- Back Yard, Front Yard, Sprinklers Automatic
- Flooring
- Vinyl
- Foundation
- Fire Place
- Dining Room
- Heating
- Forced Air
- Laundry
- In Unit
- Main Level
- 2 Bedrooms, 2 Baths, Laundry Facility, No Steps to Entry, Main Entry
- Possession
- Close Of Escrow
- Architectural Style
- Contemporary
- Construction Status
- Existing
- Additional Miscellaneous Features
- Back Yard, Front Yard, Sprinklers Automatic
- Location
- Level, Back Yard, Front Yard, Landscaped
- Roof
- Cement
- Fee
- $275
MLS and other Information regarding properties for sale as shown in Theo have been obtained from various sources such as sellers, public records, agents and other third parties. This information may relate to the condition of the property, permitted or unpermitted uses, zoning, square footage, lot size/acreage or other matters affecting value or desirability. Unless otherwise indicated in writing, neither brokers, agents nor Theo have verified, or will verify, such information. If any such information is important to buyer in determining whether to buy, the price to pay or intended use of the property, buyer is urged to conduct their own investigation with qualified professionals, satisfy themselves with respect to that information, and to rely solely on the results of that investigation.
School data provided by GreatSchools. School service boundaries are intended to be used as reference only. To verify enrollment eligibility for a property, contact the school directly.
