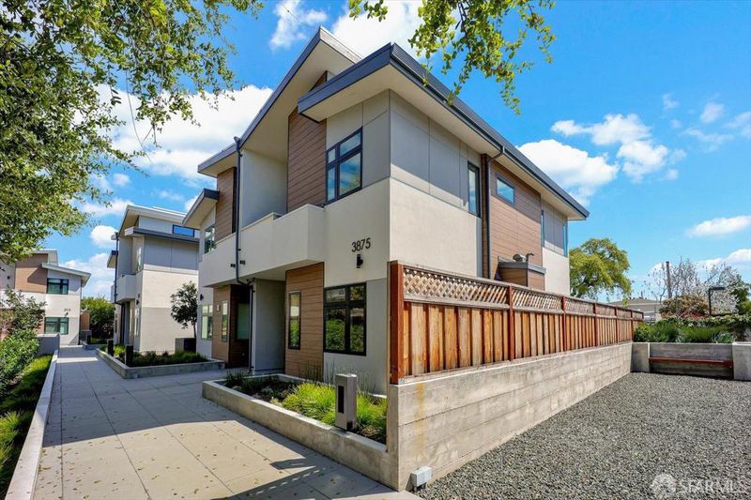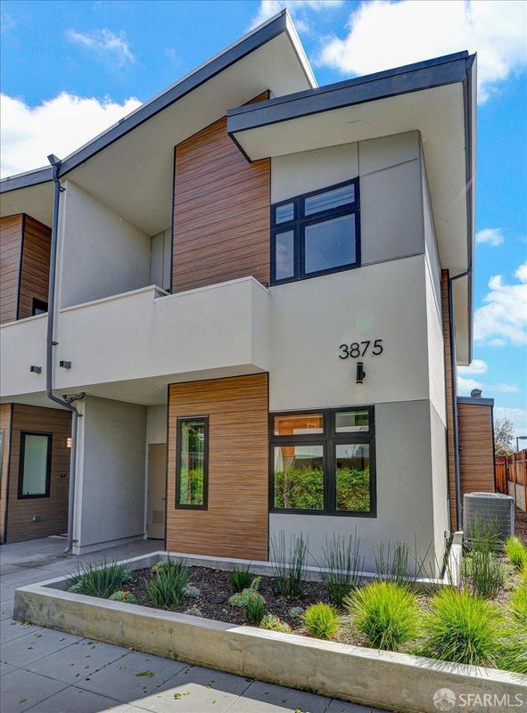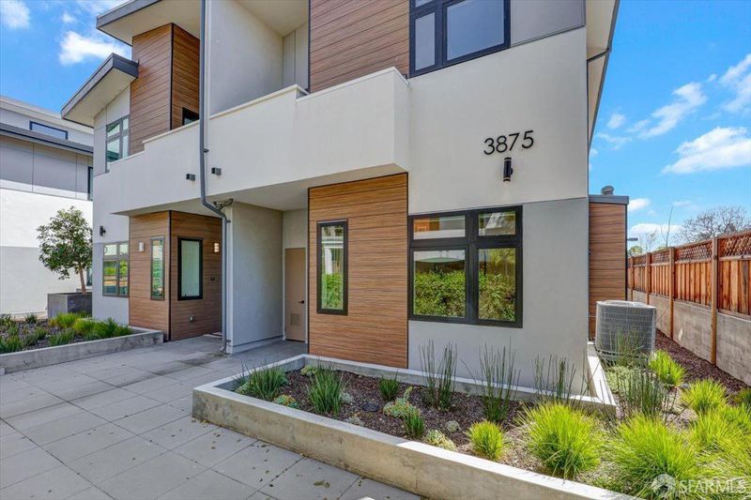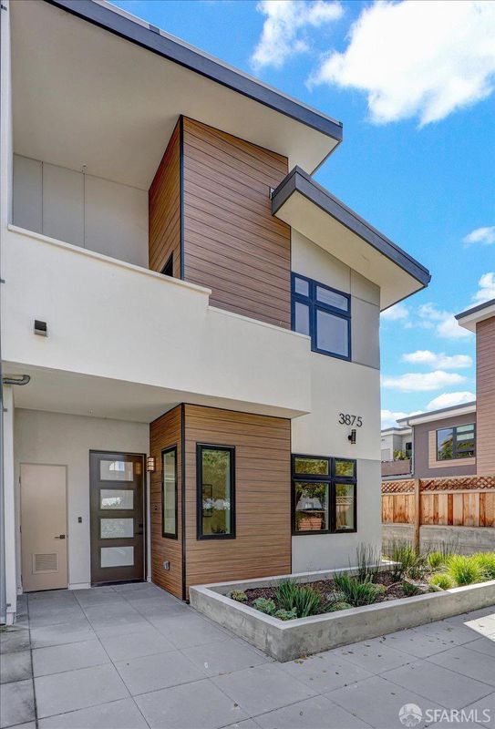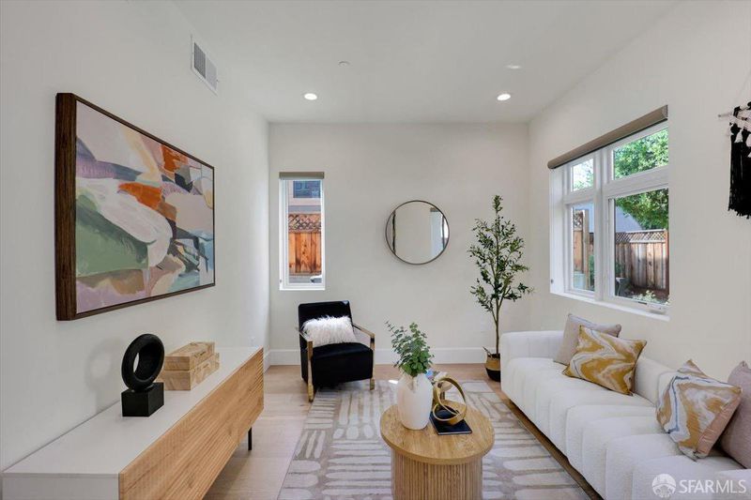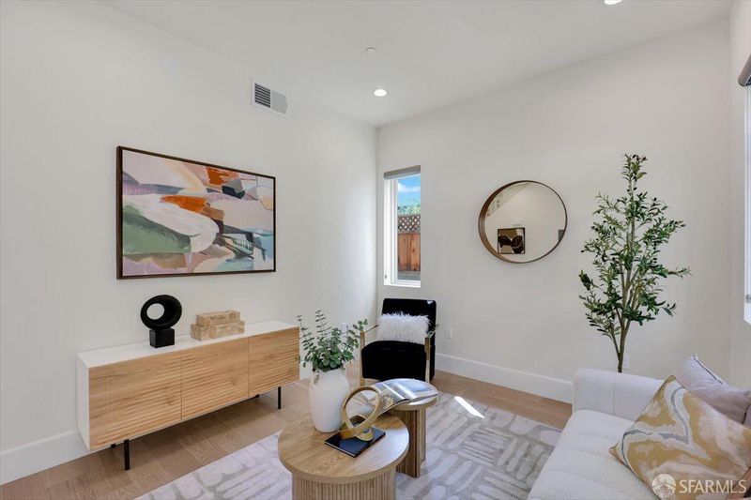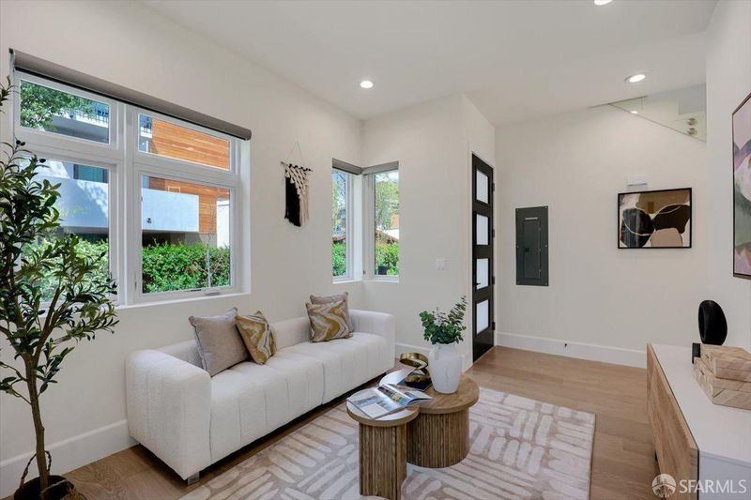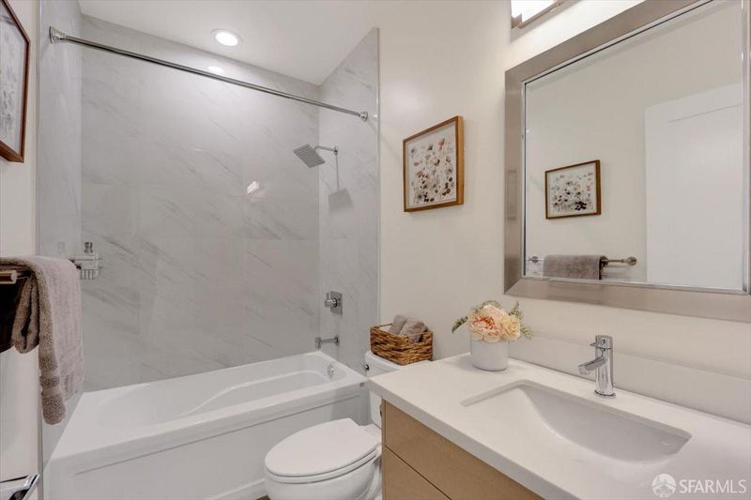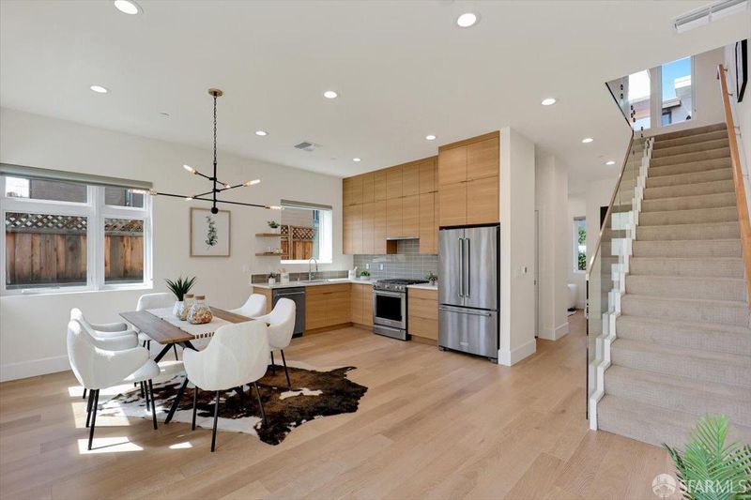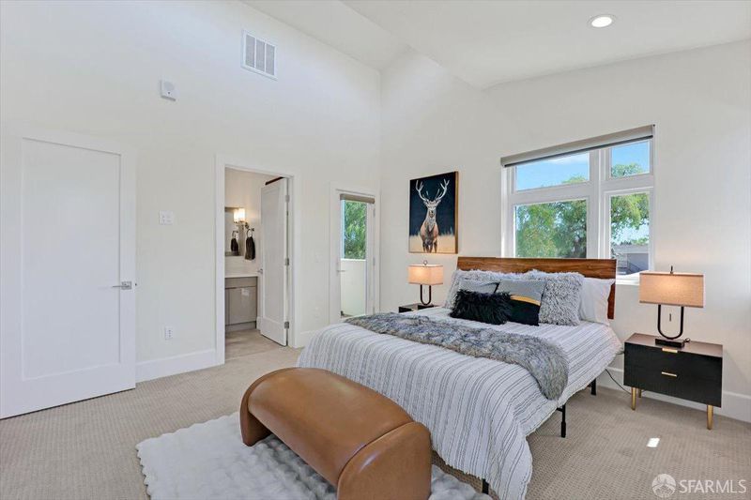
$1,990,000
1,288
SQ FT
$1,545
SQ/FT
3875 El Camino Real, #2
@ Curtner - 900235 - Ventura, Palo Alto
- 2 Bed
- 3 Bath
- 2 Park
- 1,288 sqft
- Palo Alto
-

-
Sun Jun 22, 2:00 pm - 4:30 pm
Discover contemporary living at 3875 El Camino Real Unit 2, a beautifully designed townhome in the heart of Palo Alto. Built in 2023, this stylish residence offers 2 bedrooms, 3 full bathrooms, and 1,290 sq. ft. of space. Enjoy an open-concept floor plan featuring high-end finishes, sleek hardwood floors, and abundant natural light. The gourmet kitchen boasts granite countertops, a modern backsplash, stainless steel appliances, and built-in microwave and ovenperfect for cooking and entertaining. This home features two spacious en-suite bedrooms, including a ground-floor suite, ideal for guests or a home office. The primary suite offers a spa-like bath with dual vanities and ample closet space. Additional highlights include in-unit laundry, energy-efficient features, and a private balcony. Located just minutes from top-rated Palo Alto schools, major tech campuses, fine dining, and shopping, this townhome offers convenience and sophistication in a prime Silicon Valley setting.
- Days on Market
- 0 days
- Current Status
- Active
- Original Price
- $1,990,000
- List Price
- $1,990,000
- On Market Date
- Jun 18, 2025
- Property Type
- Townhouse
- District
- 900235 - Ventura
- Zip Code
- 94306
- MLS ID
- 425050461
- APN
- 132-65-011
- Year Built
- 2023
- Stories in Building
- 0
- Possession
- Close Of Escrow
- Data Source
- SFAR
- Origin MLS System
Bear Hollow School
Private K-12
Students: NA Distance: 0.1mi
Keys Family Day School
Private 5-8
Students: 138 Distance: 0.2mi
Barron Park Elementary School
Public K-5 Elementary, Coed
Students: 244 Distance: 0.5mi
El Carmelo Elementary School
Public K-5 Elementary
Students: 360 Distance: 0.5mi
Juana Briones Elementary School
Public K-5 Elementary
Students: 307 Distance: 0.6mi
Jane Lathrop Stanford Middle School
Public 6-8 Middle
Students: 1137 Distance: 0.7mi
- Bed
- 2
- Bath
- 3
- Tub w/Shower Over
- Parking
- 2
- Drive Thru Garage, EV Charging, Private
- SQ FT
- 1,288
- SQ FT Source
- Unavailable
- Lot SQ FT
- 660.0
- Lot Acres
- 0.0152 Acres
- Kitchen
- Kitchen/Family Combo, Quartz Counter
- Cooling
- Central
- Dining Room
- Dining/Family Combo
- Exterior Details
- Balcony, Entry Gate
- Flooring
- Carpet, Tile, Wood
- Heating
- Central, Gas
- Laundry
- Laundry Closet
- Upper Level
- Bedroom(s)
- Main Level
- Dining Room, Full Bath(s), Kitchen, Living Room, Street Entrance
- Views
- City Lights
- Possession
- Close Of Escrow
- Architectural Style
- Contemporary
- Special Listing Conditions
- None
- * Fee
- $576
- Name
- Woodcrest of Palo Alto at RealManage Family
- *Fee includes
- Common Areas, Insurance, Maintenance Exterior, Management, Security, and Trash
MLS and other Information regarding properties for sale as shown in Theo have been obtained from various sources such as sellers, public records, agents and other third parties. This information may relate to the condition of the property, permitted or unpermitted uses, zoning, square footage, lot size/acreage or other matters affecting value or desirability. Unless otherwise indicated in writing, neither brokers, agents nor Theo have verified, or will verify, such information. If any such information is important to buyer in determining whether to buy, the price to pay or intended use of the property, buyer is urged to conduct their own investigation with qualified professionals, satisfy themselves with respect to that information, and to rely solely on the results of that investigation.
School data provided by GreatSchools. School service boundaries are intended to be used as reference only. To verify enrollment eligibility for a property, contact the school directly.
