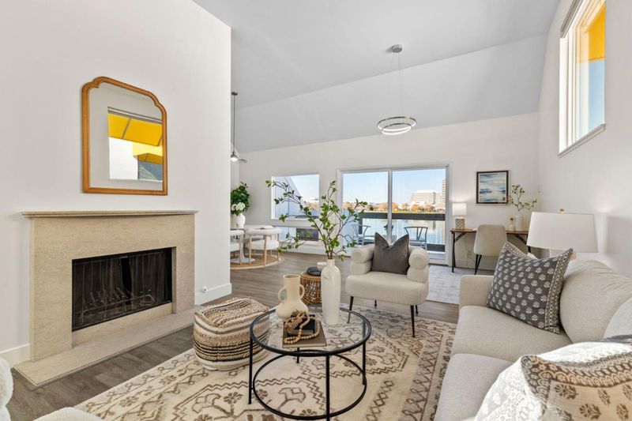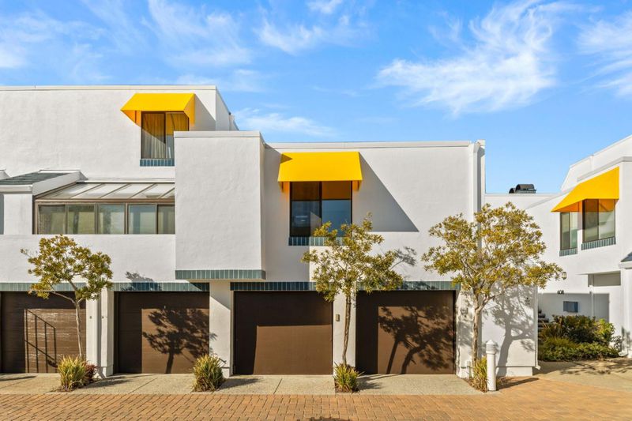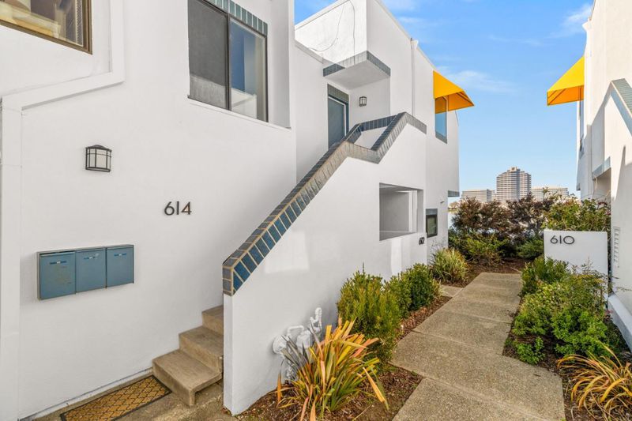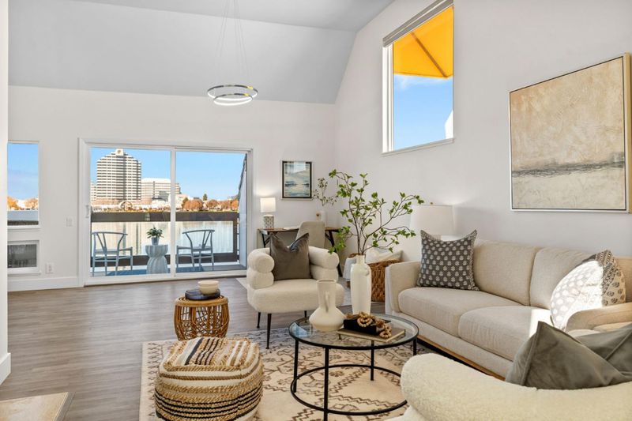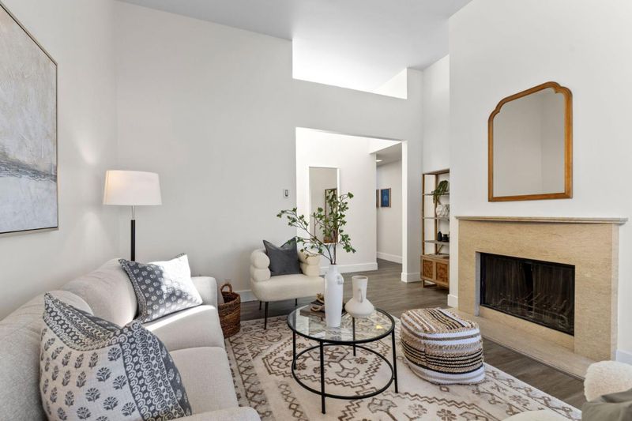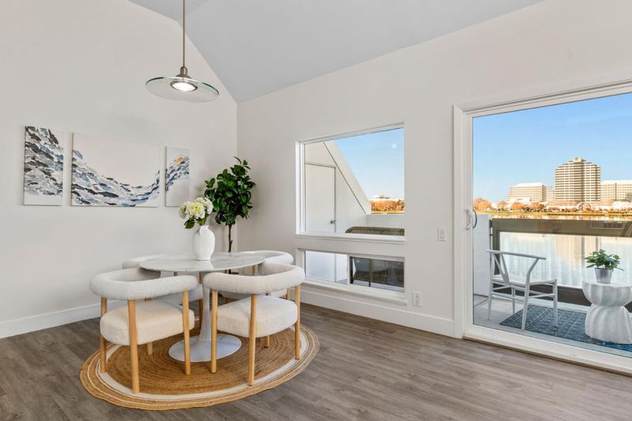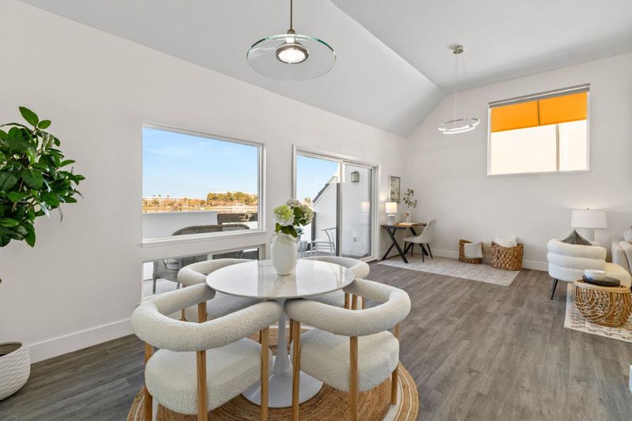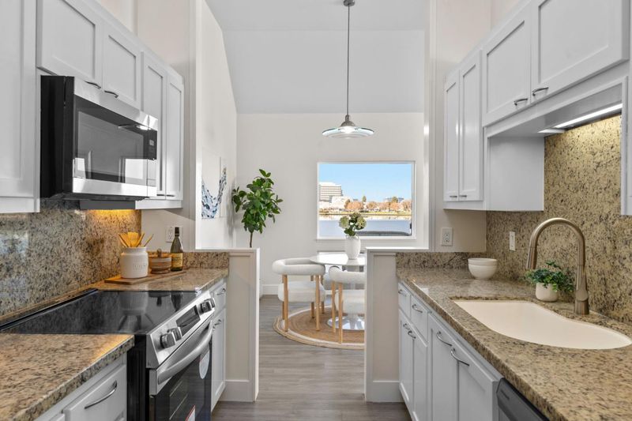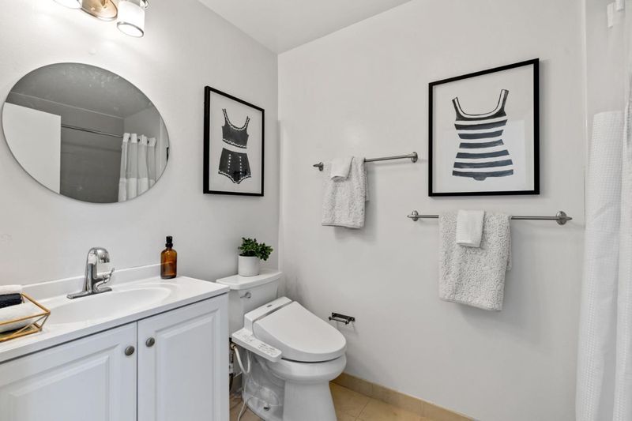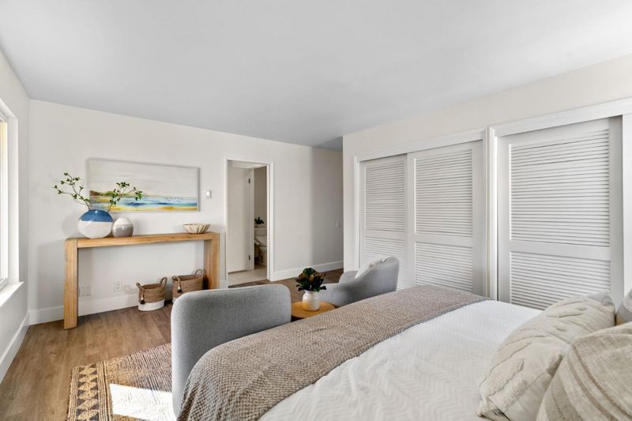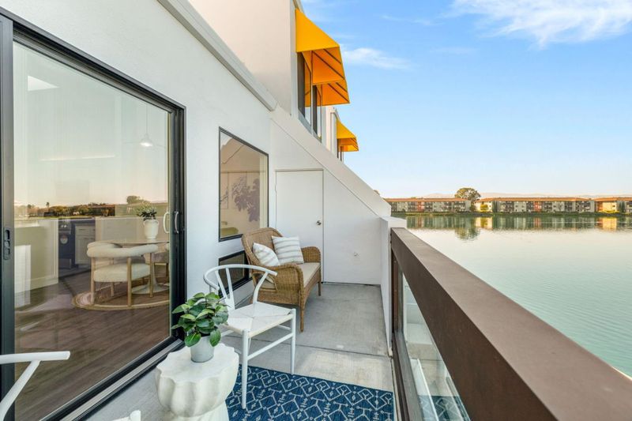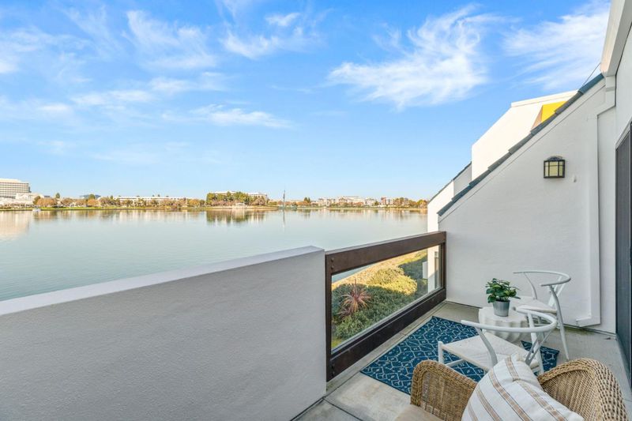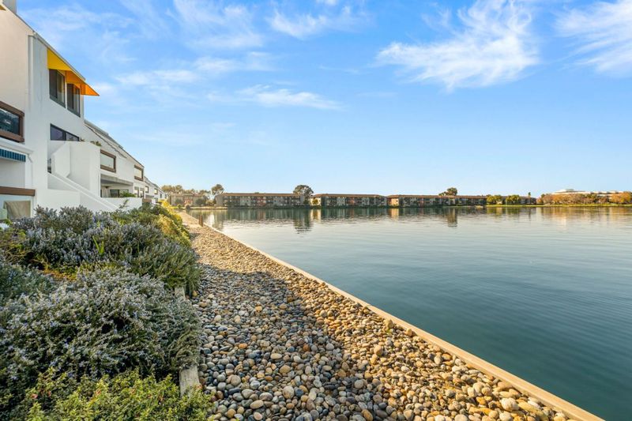
$1,328,888
1,300
SQ FT
$1,022
SQ/FT
614 Portofino Lane
@ Balboa - 393 - FC- Nbrhood#5 - The Islands Etc, Foster City
- 2 Bed
- 2 Bath
- 1 Park
- 1,300 sqft
- FOSTER CITY
-

MOVE IN READY & WAKE UP to serenity at 614 Portofino's top floor breathtaking WIDE-WATER & SUNSET VIEWS. Upgraded unit with freshly painted interior, exterior & new appliances. This end unit floor plan features 2 spacious bedrooms and 2 bathrooms floor plan with HIGH CEILINGS, large windows, skylights, spacious living room/office with fireplace & open concept to the patio to enjoy the view. This spacious condo also includes a laundry room & one-car garage with storage. Centrally located in highly sought after Islands community of Foster City, community a pool and spa and clubhouse, plus extensive water views and trails. HOA includes beautiful roads, community grounds, utilities and MORE! Foster City is centrally located to San Francisco, SFO Airport and Silicon Valley and has a unique architecture and bridges crossing over the man-made lagoons. With 223 acres of waterways, shoreline and residential islands. Foster City is known for recreational opportunities such as canoeing, paddle boating, electric boat rentals and windsurfing.
- Days on Market
- 4 days
- Current Status
- Active
- Original Price
- $1,328,888
- List Price
- $1,328,888
- On Market Date
- Aug 8, 2025
- Property Type
- Condominium
- Area
- 393 - FC- Nbrhood#5 - The Islands Etc
- Zip Code
- 94404
- MLS ID
- ML82017531
- APN
- 106-030-210
- Year Built
- 1975
- Stories in Building
- 1
- Possession
- Unavailable
- Data Source
- MLSL
- Origin MLS System
- MLSListings, Inc.
Bright Horizon Chinese School
Private K-7 Coed
Students: NA Distance: 0.3mi
Ronald C. Wornick Jewish Day School
Private K-8 Elementary, Religious, Nonprofit, Core Knowledge
Students: 175 Distance: 0.4mi
Foster City Elementary School
Public K-5 Elementary
Students: 866 Distance: 0.5mi
Futures Academy - San Mateo
Private 6-12 Coed
Students: 60 Distance: 0.6mi
Brewer Island Elementary School
Public K-5 Elementary, Yr Round
Students: 567 Distance: 0.8mi
Challenge School - Foster City Campus
Private PK-8 Preschool Early Childhood Center, Elementary, Middle, Coed
Students: 80 Distance: 0.9mi
- Bed
- 2
- Bath
- 2
- Parking
- 1
- Attached Garage
- SQ FT
- 1,300
- SQ FT Source
- Unavailable
- Cooling
- Other
- Dining Room
- Dining "L", Dining Area in Living Room, Formal Dining Room, Skylight
- Disclosures
- NHDS Report
- Family Room
- Kitchen / Family Room Combo
- Foundation
- Other
- Fire Place
- Family Room, Other
- Heating
- Radiant Floors
- * Fee
- $955
- Name
- Manor
- *Fee includes
- Common Area Electricity, Exterior Painting, Garbage, Insurance - Common Area, Insurance - Structure, Landscaping / Gardening, Maintenance - Exterior, Roof, Sewer, and Water / Sewer
MLS and other Information regarding properties for sale as shown in Theo have been obtained from various sources such as sellers, public records, agents and other third parties. This information may relate to the condition of the property, permitted or unpermitted uses, zoning, square footage, lot size/acreage or other matters affecting value or desirability. Unless otherwise indicated in writing, neither brokers, agents nor Theo have verified, or will verify, such information. If any such information is important to buyer in determining whether to buy, the price to pay or intended use of the property, buyer is urged to conduct their own investigation with qualified professionals, satisfy themselves with respect to that information, and to rely solely on the results of that investigation.
School data provided by GreatSchools. School service boundaries are intended to be used as reference only. To verify enrollment eligibility for a property, contact the school directly.
