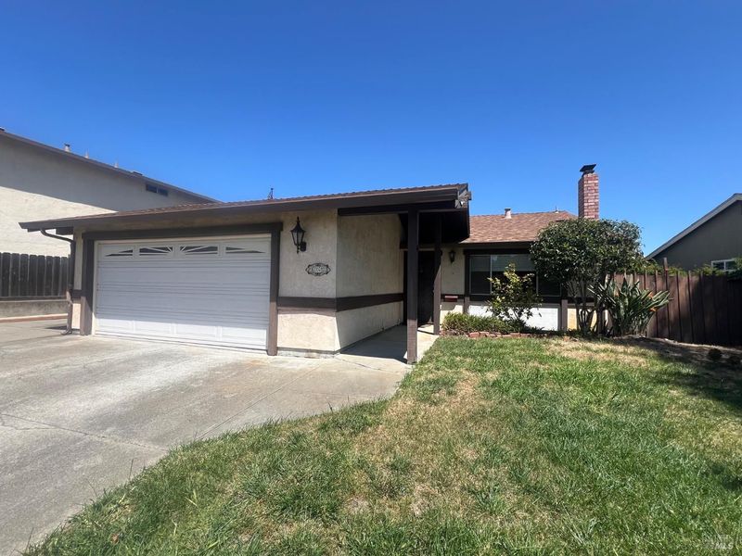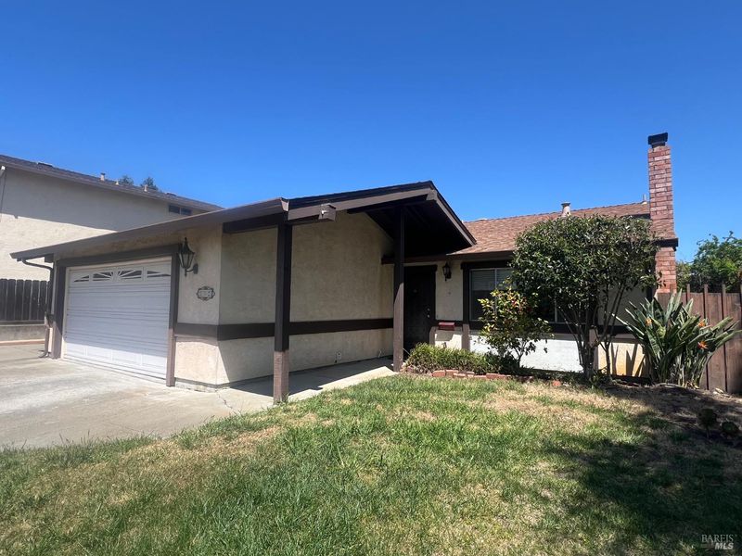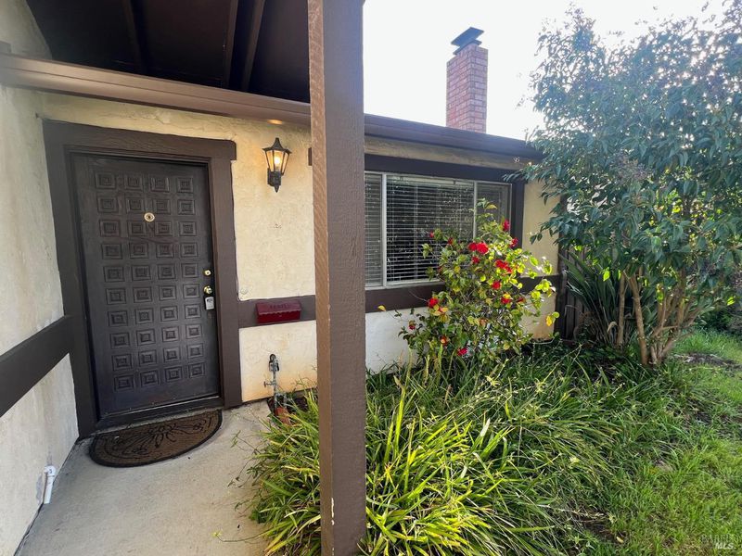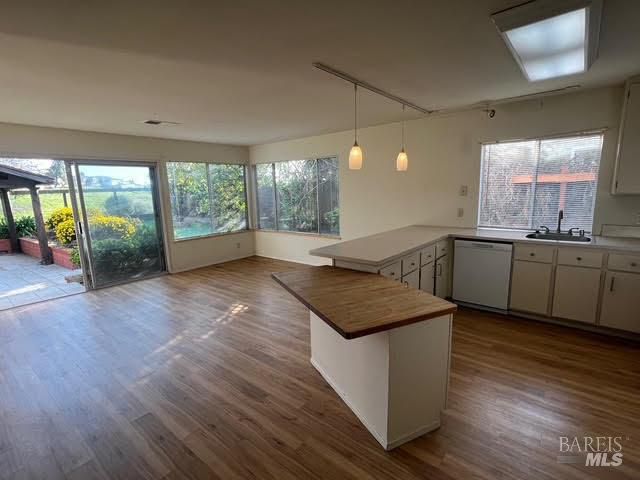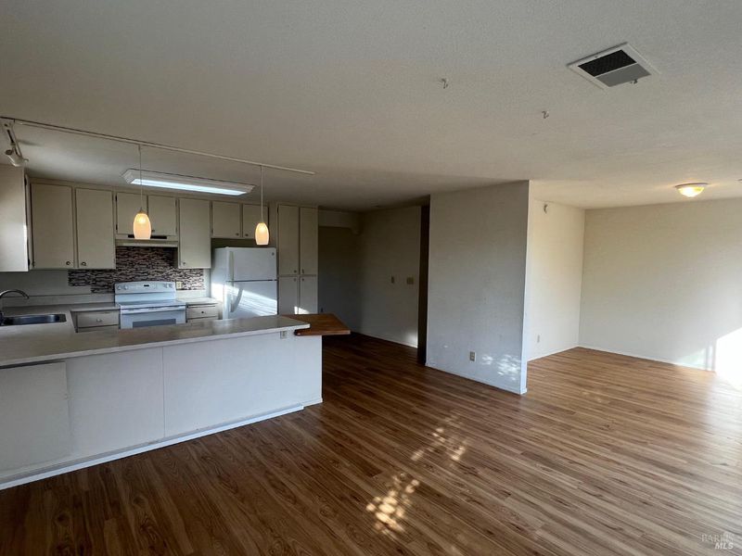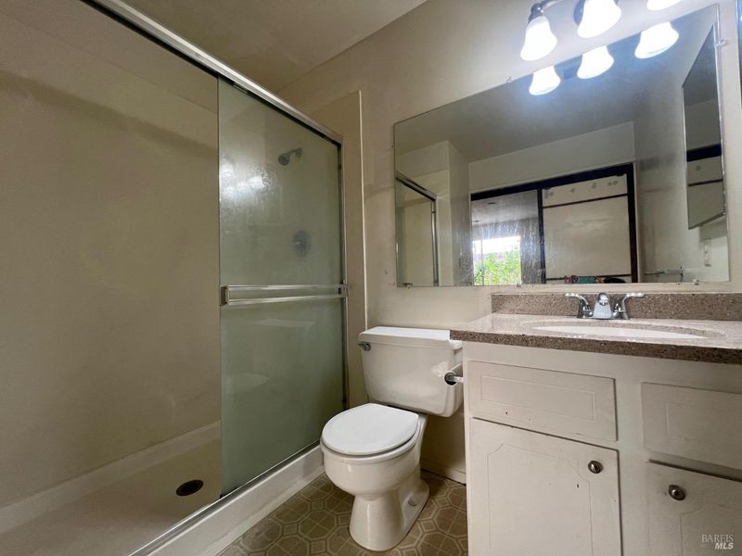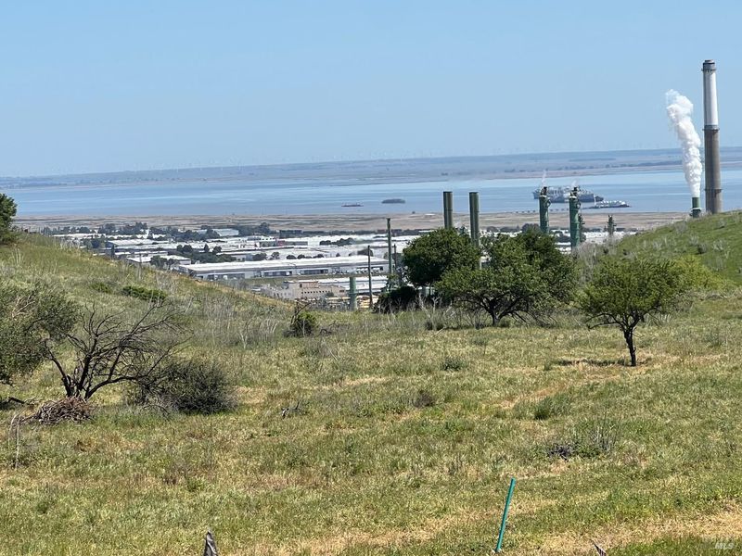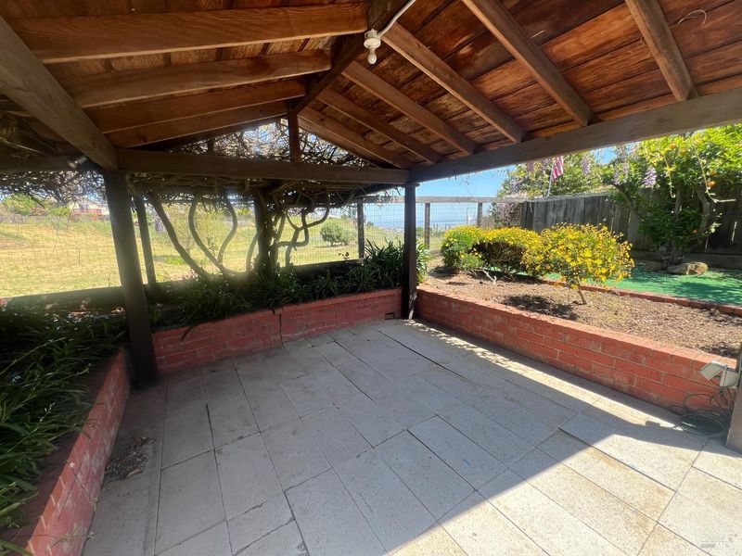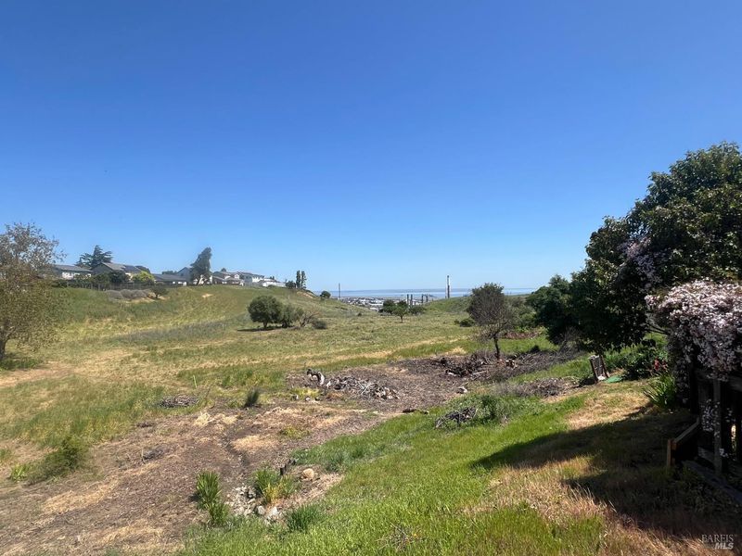
$689,900
1,454
SQ FT
$474
SQ/FT
102 Banbury Way
@ Chelsea Hills - Benicia 1, Benicia
- 3 Bed
- 2 Bath
- 5 Park
- 1,454 sqft
- Benicia
-

Nestled in the highly desirable Southampton neighborhood of Benicia, this single-level 3-bedroom, 2-bathroom home offers 1,454 square feet of living space with stunning water views and exciting renovation potential. The open floor plan features simulated wood flooring and central heating/air conditioning. This home presents an excellent opportunity for buyers looking to customize their space and add value through thoughtful updates. Outside, discover a landscaped yard with colorful flowers, citrus trees, and drought-resistant succulents. Enjoy breathtaking views of the Carquinez Strait and Suisun Bay from the covered back patio. The property backs to open space for enhanced privacy and tranquility. Located in one of Benicia's most sought-after neighborhoods, this home offers access to quality schools, close proximity to parks, shopping, and dining. Enjoy an easy commute to major Bay Area employment centers. This property presents a unique opportunity to create your dream home in a premium location. With its spectacular views, established landscaping, and prime setting, this home offers tremendous potential for the right buyer.
- Days on Market
- 31 days
- Current Status
- Contingent
- Original Price
- $689,900
- List Price
- $689,900
- On Market Date
- Mar 19, 2025
- Contingent Date
- Apr 28, 2025
- Property Type
- Single Family Residence
- Area
- Benicia 1
- Zip Code
- 94510
- MLS ID
- 325023602
- APN
- 0087-242-180
- Year Built
- 1973
- Stories in Building
- Unavailable
- Possession
- Close Of Escrow
- Data Source
- BAREIS
- Origin MLS System
Benicia Middle School
Public 6-8 Middle
Students: 1063 Distance: 0.9mi
Robert Semple Elementary School
Public K-5 Elementary
Students: 472 Distance: 0.9mi
Mary Farmar Elementary School
Public K-5 Elementary
Students: 443 Distance: 1.0mi
Matthew Turner Elementary School
Public K-5 Elementary
Students: 498 Distance: 1.0mi
Benicia High School
Public 9-12 Secondary
Students: 1565 Distance: 1.1mi
Joe Henderson Elementary School
Public K-5 Elementary
Students: 548 Distance: 1.2mi
- Bed
- 3
- Bath
- 2
- Shower Stall(s)
- Parking
- 5
- Attached, Garage Door Opener, Garage Facing Front
- SQ FT
- 1,454
- SQ FT Source
- Assessor Auto-Fill
- Lot SQ FT
- 6,534.0
- Lot Acres
- 0.15 Acres
- Kitchen
- Breakfast Area, Butcher Block Counters, Laminate Counter
- Cooling
- Central
- Flooring
- Carpet, Linoleum, Simulated Wood
- Foundation
- Slab
- Fire Place
- Stone
- Heating
- Central
- Laundry
- In Garage
- Main Level
- Bedroom(s), Family Room, Full Bath(s), Garage, Kitchen, Living Room, Primary Bedroom
- Views
- Bay, Canyon, Garden/Greenbelt, Water
- Possession
- Close Of Escrow
- Architectural Style
- Traditional
- Fee
- $0
MLS and other Information regarding properties for sale as shown in Theo have been obtained from various sources such as sellers, public records, agents and other third parties. This information may relate to the condition of the property, permitted or unpermitted uses, zoning, square footage, lot size/acreage or other matters affecting value or desirability. Unless otherwise indicated in writing, neither brokers, agents nor Theo have verified, or will verify, such information. If any such information is important to buyer in determining whether to buy, the price to pay or intended use of the property, buyer is urged to conduct their own investigation with qualified professionals, satisfy themselves with respect to that information, and to rely solely on the results of that investigation.
School data provided by GreatSchools. School service boundaries are intended to be used as reference only. To verify enrollment eligibility for a property, contact the school directly.
