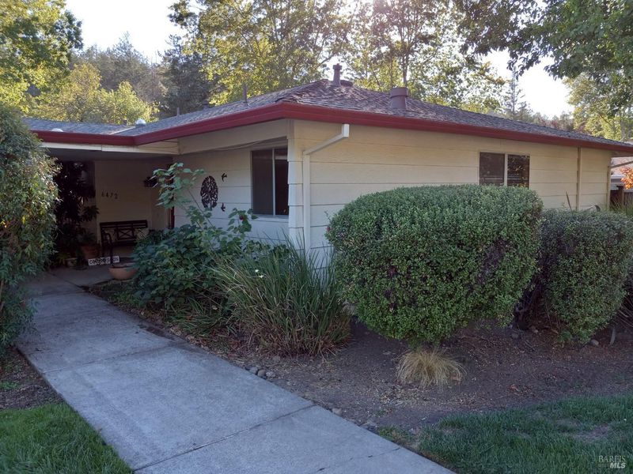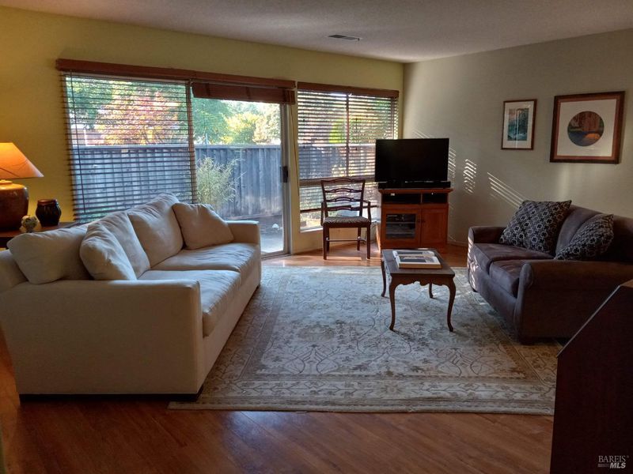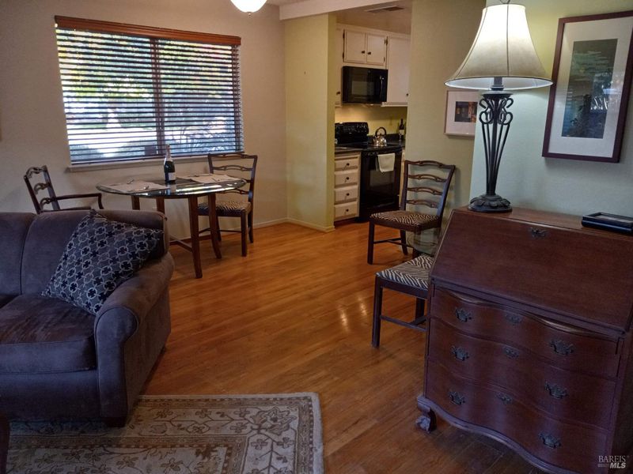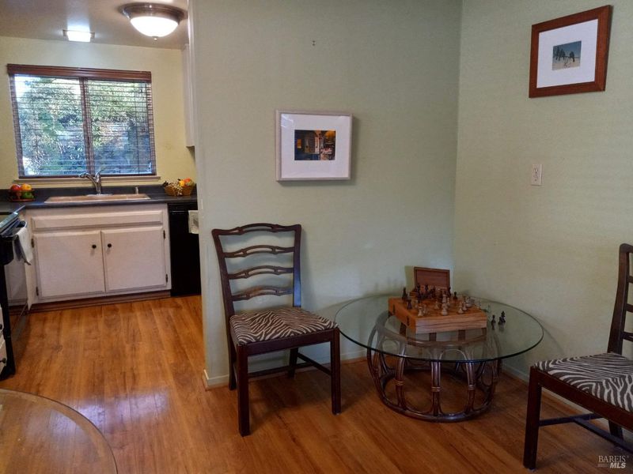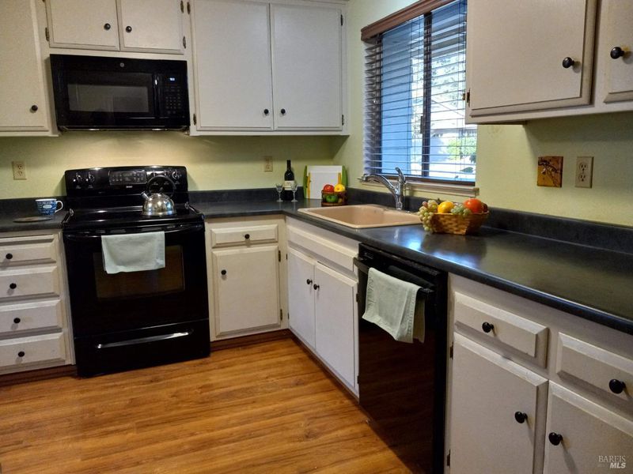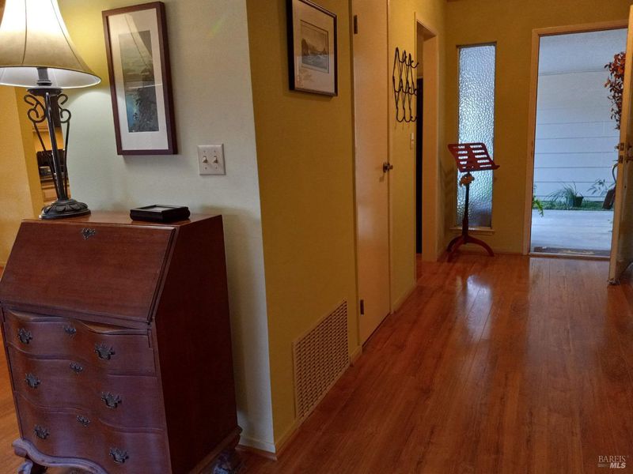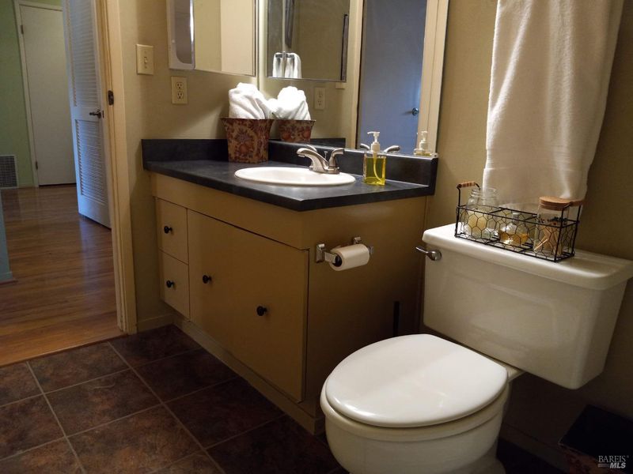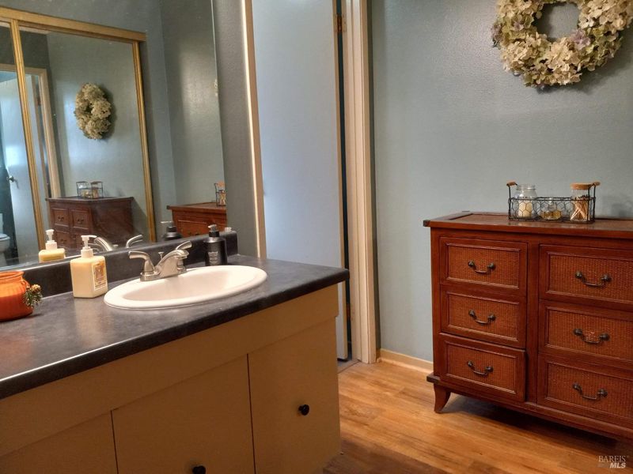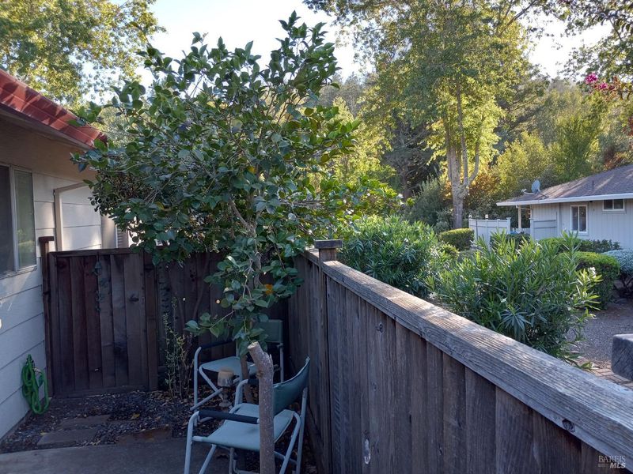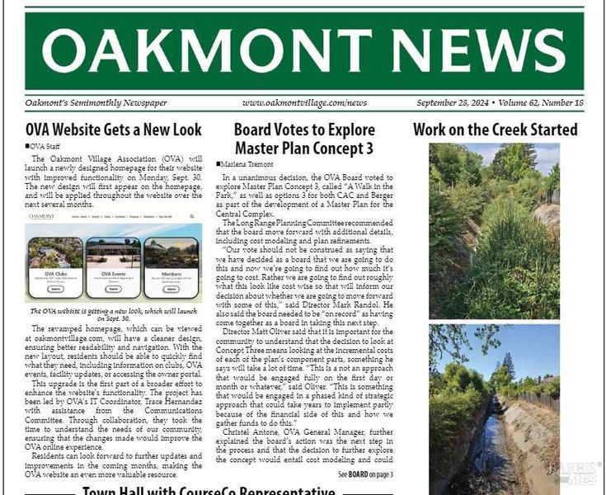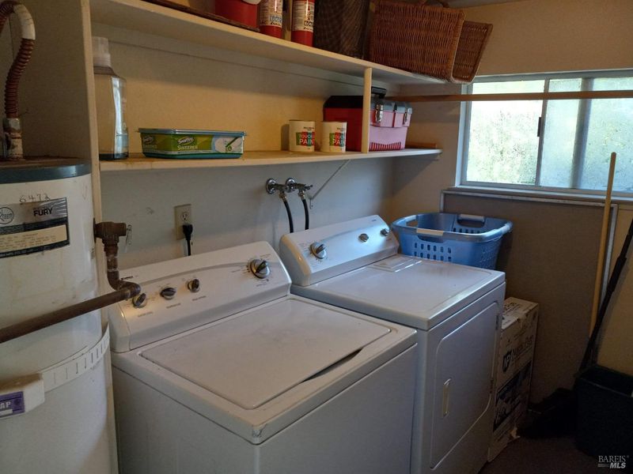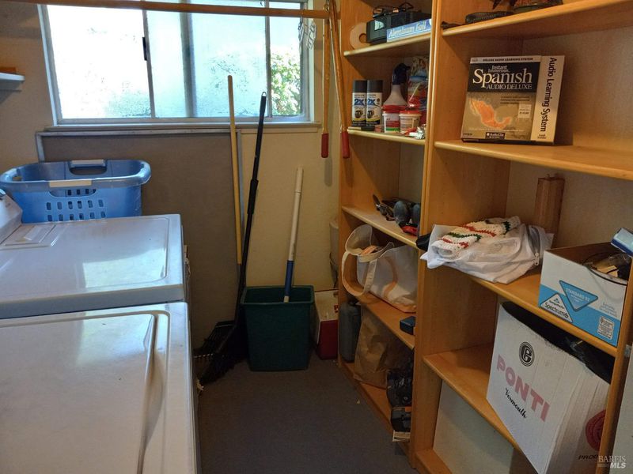
$499,000
1,172
SQ FT
$426
SQ/FT
6472 Stone Bridge Road
@ Oakmont Drive - Oakmont, Santa Rosa
- 2 Bed
- 2 Bath
- 4 Park
- 1,172 sqft
- Santa Rosa
-

Look at my New Price! Imagine yourself in the heart of Sonoma County just a short distance to Santa Rosa and Sonoma Valley shopping, antiques, farmer's markets, wine country, and the most beauty nature has to offer. This well- maintained & upgraded Sequoia Model C in the best location deserves you as its next perfect owner. With nature & wildlife your closest neighbor, you can enjoy peace and quiet in this spacious two bedroom, two bath with durable wood laminate and tile floors, cool summertime air conditioning, newer furnace, and tons of light through gorgeous wall-length windows and doors. Spacious kitchen with updated appliances, lighting and fixtures surrounding tons of storage cabinetry and floor to ceiling pantry. Plenty of room inside and out with added storage closet and separate laundry room adjacent your own assigned and covered carport. Private fenced patio with quick and easy access to walking trails, open space, Annadel Park, deer, turkey and geese! HOA offers so much for active lifestyles including golf, tennis, swimming pools, 3 recreation centers, scheduled activities, exercise facilities, dog park, learning clinics and workshops, entertainment venues, and so much more! This beauty is move-in ready. Are you ready to move in?
- Days on Market
- 251 days
- Current Status
- Contingent
- Original Price
- $530,000
- List Price
- $499,000
- On Market Date
- Oct 4, 2024
- Contingent Date
- Aug 6, 2025
- Property Type
- Single Family Residence
- Area
- Oakmont
- Zip Code
- 95409
- MLS ID
- 324079425
- APN
- 016-510-027-000
- Year Built
- 1978
- Stories in Building
- Unavailable
- Possession
- Close Of Escrow, Negotiable
- Data Source
- BAREIS
- Origin MLS System
Heidi Hall's New Song Isp
Private K-12
Students: NA Distance: 1.6mi
Austin Creek Elementary School
Public K-6 Elementary
Students: 387 Distance: 1.8mi
Strawberry Elementary School
Public 4-6 Elementary
Students: 397 Distance: 2.7mi
Rincon Valley Charter School
Charter K-8 Middle
Students: 361 Distance: 2.7mi
Sequoia Elementary School
Public K-6 Elementary
Students: 400 Distance: 2.7mi
Rincon School
Private 10-12 Special Education, Secondary, All Male, Coed
Students: 5 Distance: 3.0mi
- Bed
- 2
- Bath
- 2
- Low-Flow Toilet(s), Shower Stall(s), Tile, Window
- Parking
- 4
- Assigned, Covered, Detached, Private, Uncovered Parking Space, Uncovered Parking Spaces 2+
- SQ FT
- 1,172
- SQ FT Source
- Assessor Auto-Fill
- Lot SQ FT
- 2,117.0
- Lot Acres
- 0.0486 Acres
- Pool Info
- Common Facility, Fenced
- Kitchen
- Breakfast Area, Pantry Cabinet, Pantry Closet
- Cooling
- Central
- Dining Room
- Dining/Living Combo
- Exterior Details
- Uncovered Courtyard
- Flooring
- Simulated Wood, Tile
- Foundation
- Slab
- Heating
- Central
- Laundry
- Cabinets, Dryer Included, Ground Floor, Inside Area, Inside Room, Washer Included, See Remarks
- Main Level
- Bedroom(s), Dining Room, Full Bath(s), Kitchen, Living Room, Primary Bedroom, Street Entrance
- Views
- Hills, Mountains
- Possession
- Close Of Escrow, Negotiable
- Architectural Style
- Traditional
- * Fee
- $380
- Name
- Oakmont Village Homeowners Assoc
- Phone
- (707) 539-1611
- *Fee includes
- Common Areas, Insurance on Structure, Maintenance Grounds, Management, Organized Activities, Pool, and Recreation Facility
MLS and other Information regarding properties for sale as shown in Theo have been obtained from various sources such as sellers, public records, agents and other third parties. This information may relate to the condition of the property, permitted or unpermitted uses, zoning, square footage, lot size/acreage or other matters affecting value or desirability. Unless otherwise indicated in writing, neither brokers, agents nor Theo have verified, or will verify, such information. If any such information is important to buyer in determining whether to buy, the price to pay or intended use of the property, buyer is urged to conduct their own investigation with qualified professionals, satisfy themselves with respect to that information, and to rely solely on the results of that investigation.
School data provided by GreatSchools. School service boundaries are intended to be used as reference only. To verify enrollment eligibility for a property, contact the school directly.
