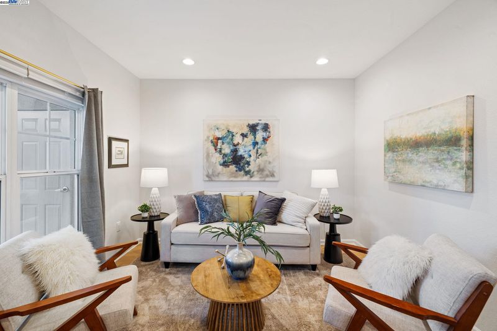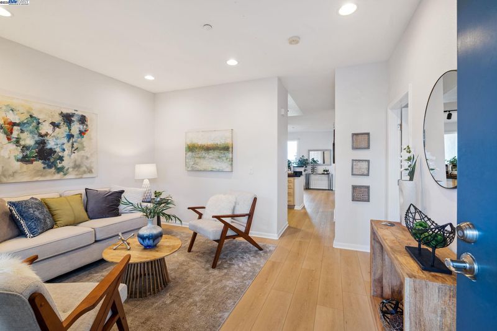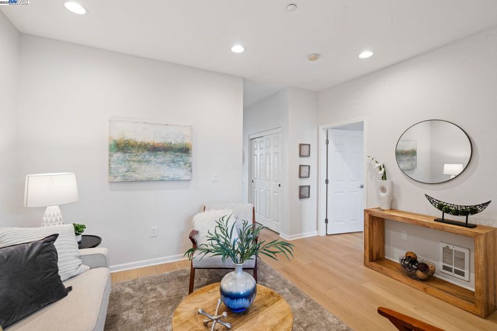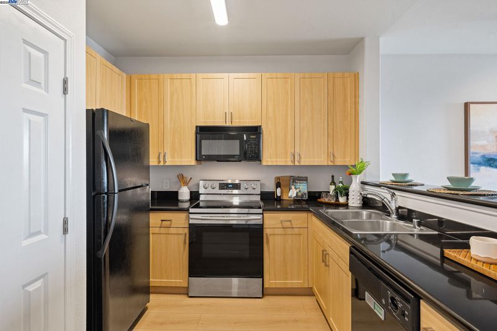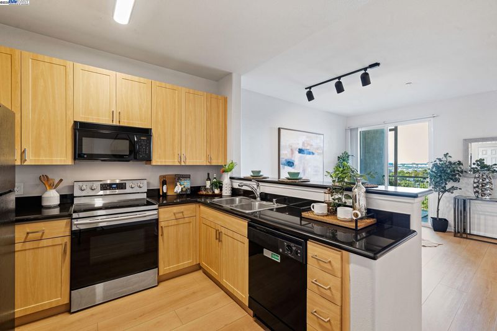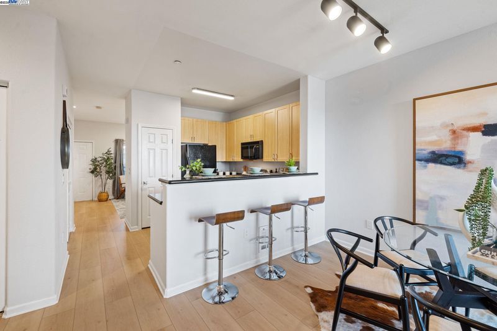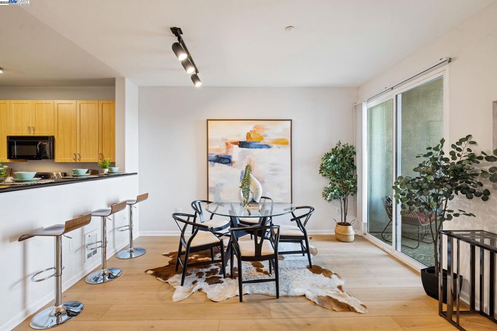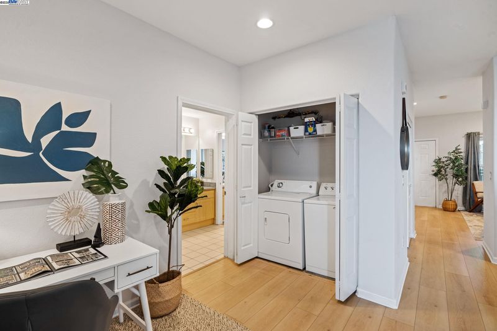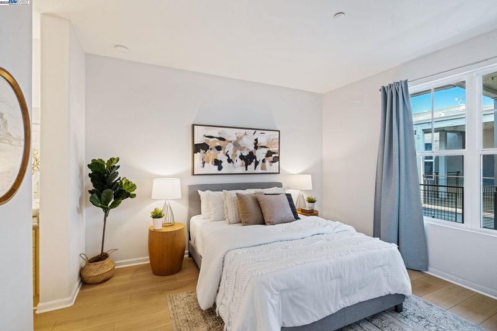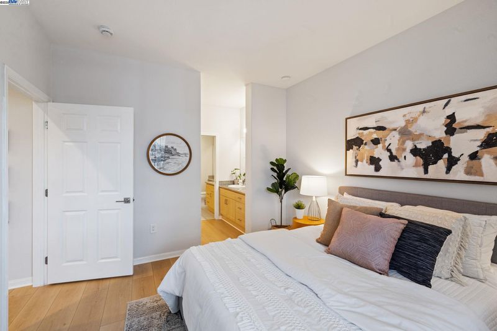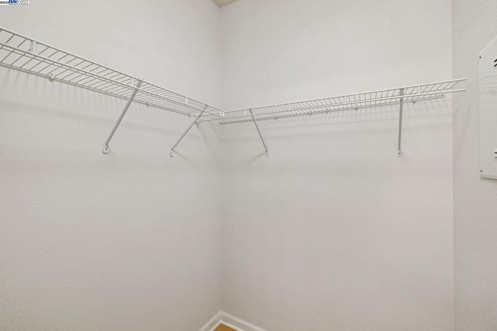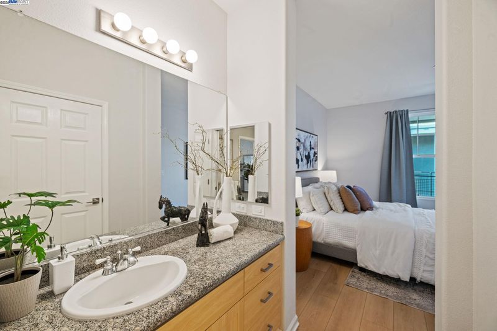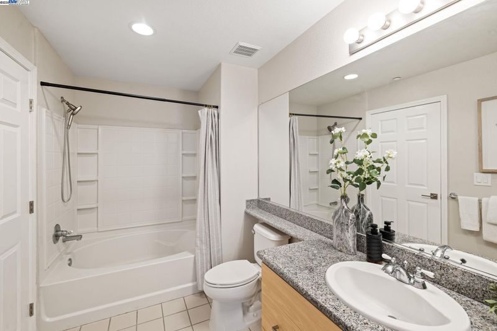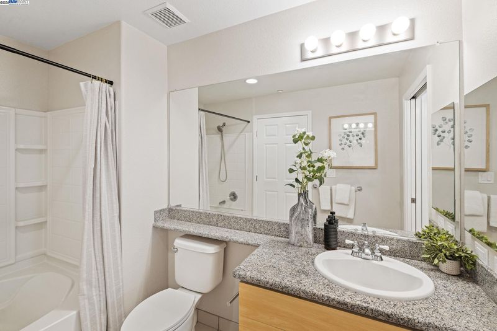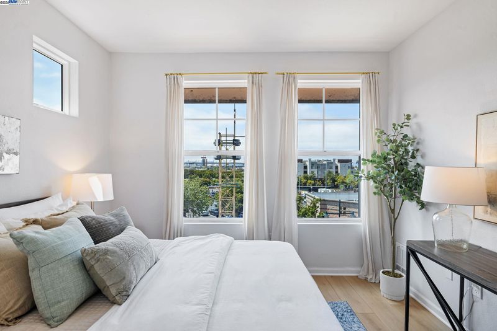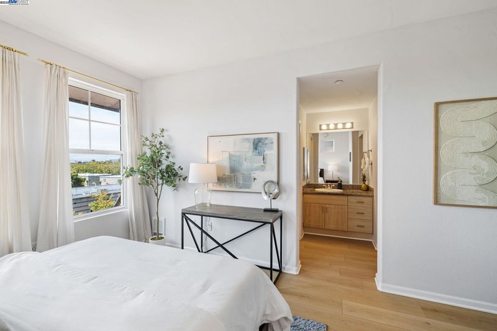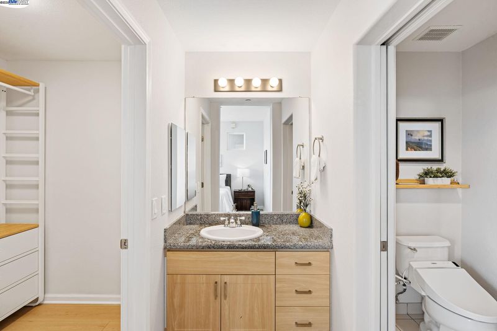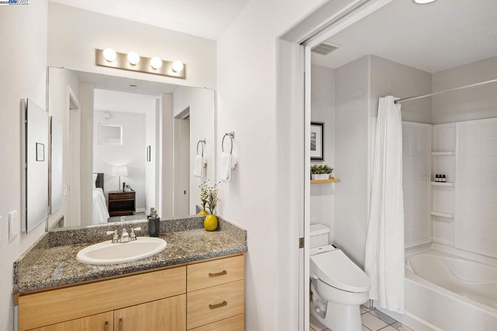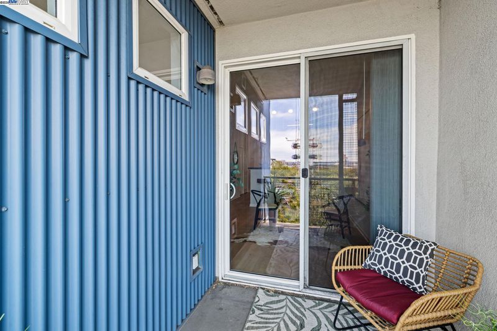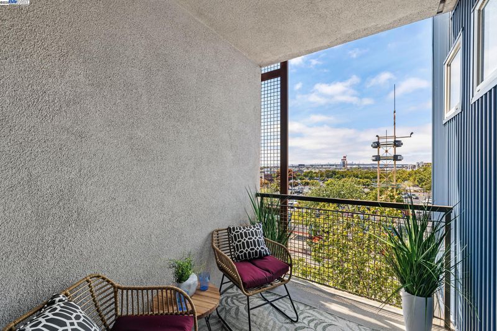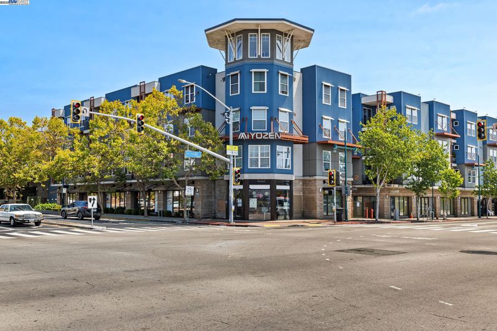
$525,000
1,146
SQ FT
$458
SQ/FT
1121 40th Street, #2406
@ Adeline - Emeryville
- 2 Bed
- 2 Bath
- 0 Park
- 1,146 sqft
- Emeryville
-

Perched on the top floor with Bay Area views, this 2-bedroom, 2-bath condominium combines modern style with everyday convenience. The inviting formal living area is enhanced by recessed lighting and updated wood floors, creating a warm and welcoming atmosphere. The kitchen features functional layout with a pantry and flows seamlessly into a dedicated dining area and out to a private balcony-your front-row seat to colorful sunsets and sparkling city lights. The primary suite offers a spacious retreat with its own walk-in closet and a well-appointed en-suite bathroom with a vanity and a separate water closet featuring a bidet toilet seat. A second bedroom with a walk-in closet and dedicated vanity enjoys direct access to the full hall bath, making it ideal for guests or a home office. For added convenience, the home includes a laundry closet with a side-by-side washer and dryer, a utility closet for extra storage, and two dedicated parking spaces. Residents also enjoy access to community amenities, including a gym and hot tub-perfect for unwinding or recharging after the day.
- Current Status
- Active
- Original Price
- $525,000
- List Price
- $525,000
- On Market Date
- Sep 19, 2025
- Property Type
- Condominium
- D/N/S
- Emeryville
- Zip Code
- 94608
- MLS ID
- 41112103
- APN
- 49154912
- Year Built
- 2005
- Stories in Building
- 1
- Possession
- Close Of Escrow
- Data Source
- MAXEBRDI
- Origin MLS System
- BAY EAST
East Bay German International School
Private K-8 Elementary, Coed
Students: 100 Distance: 0.2mi
North Oakland Community Charter School
Charter K-8 Elementary, Coed
Students: 172 Distance: 0.2mi
Emery Secondary School
Public 9-12 Secondary
Students: 183 Distance: 0.4mi
Oakland Military Institute, College Preparatory Academy
Charter 6-12 Secondary
Students: 743 Distance: 0.4mi
Anna Yates Elementary School
Public K-8 Elementary
Students: 534 Distance: 0.5mi
St. Martin De Porres
Private K-8 Elementary, Religious, Coed
Students: 187 Distance: 0.5mi
- Bed
- 2
- Bath
- 2
- Parking
- 0
- Garage, Parking Spaces, Space Per Unit - 2, Guest
- SQ FT
- 1,146
- SQ FT Source
- Public Records
- Lot SQ FT
- 7,410.0
- Lot Acres
- 0.17 Acres
- Kitchen
- Dishwasher, Electric Range, Microwave, Refrigerator, Dryer, Washer, Eat-in Kitchen, Electric Range/Cooktop, Pantry
- Cooling
- None
- Disclosures
- Nat Hazard Disclosure, Disclosure Package Avail
- Entry Level
- 4
- Exterior Details
- Unit Faces Street, Low Maintenance
- Flooring
- Tile, Wood
- Foundation
- Fire Place
- None
- Heating
- Central
- Laundry
- 220 Volt Outlet, Dryer, Laundry Closet, Washer
- Main Level
- Other
- Possession
- Close Of Escrow
- Architectural Style
- Other
- Construction Status
- Existing
- Additional Miscellaneous Features
- Unit Faces Street, Low Maintenance
- Location
- Other, Security Gate
- Roof
- Other
- Water and Sewer
- Public
- Fee
- $860
MLS and other Information regarding properties for sale as shown in Theo have been obtained from various sources such as sellers, public records, agents and other third parties. This information may relate to the condition of the property, permitted or unpermitted uses, zoning, square footage, lot size/acreage or other matters affecting value or desirability. Unless otherwise indicated in writing, neither brokers, agents nor Theo have verified, or will verify, such information. If any such information is important to buyer in determining whether to buy, the price to pay or intended use of the property, buyer is urged to conduct their own investigation with qualified professionals, satisfy themselves with respect to that information, and to rely solely on the results of that investigation.
School data provided by GreatSchools. School service boundaries are intended to be used as reference only. To verify enrollment eligibility for a property, contact the school directly.
