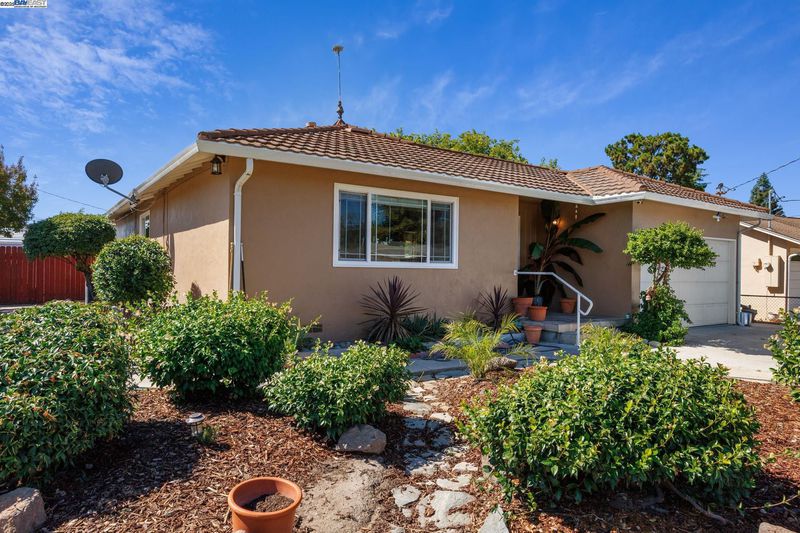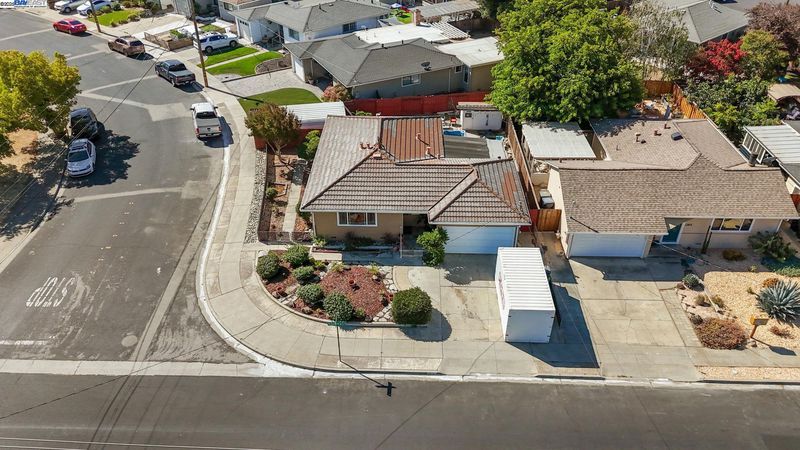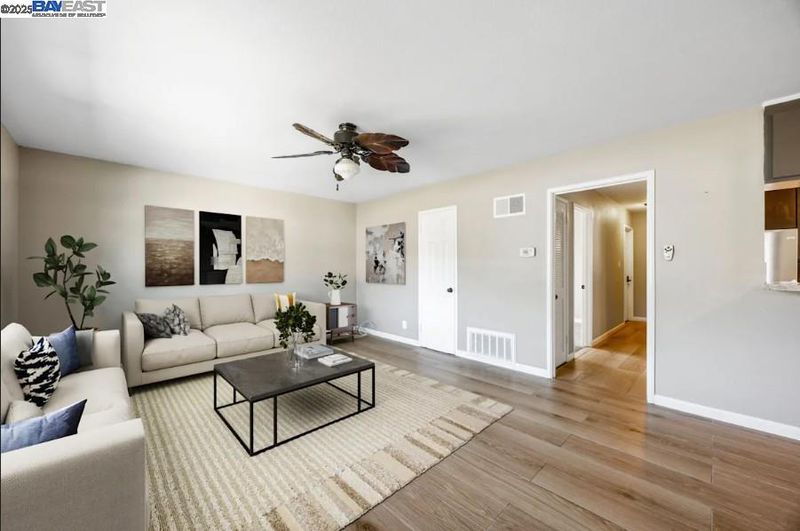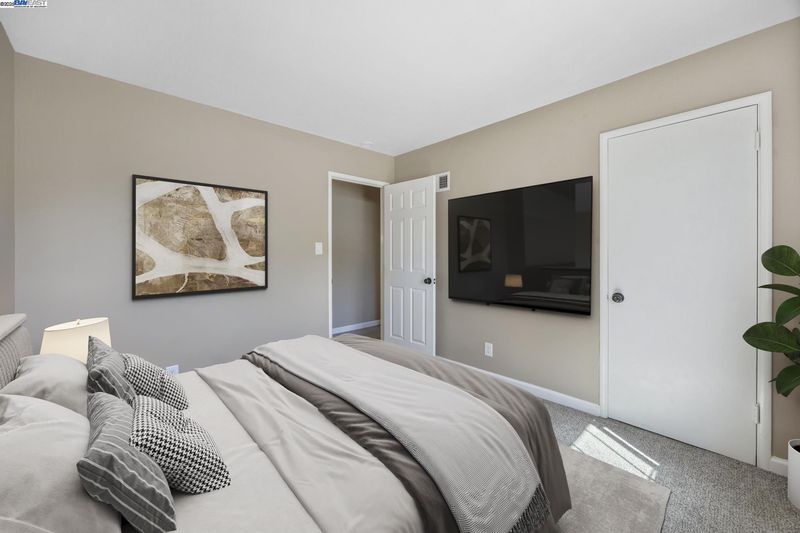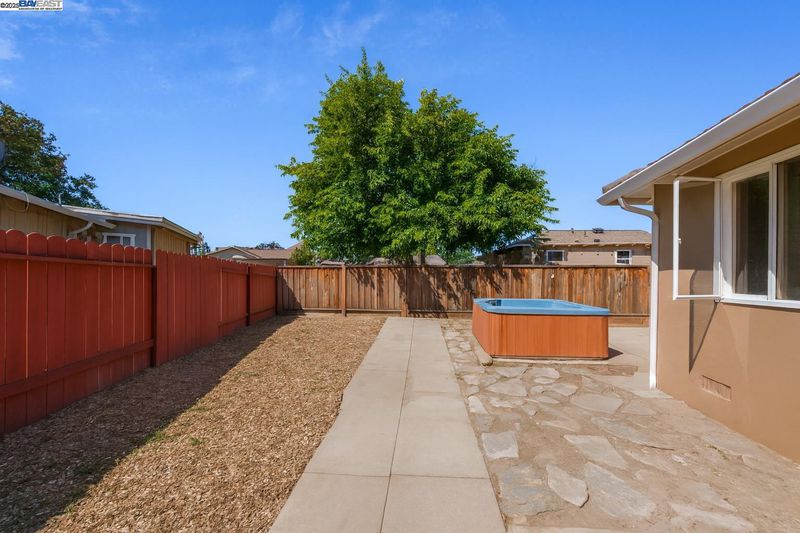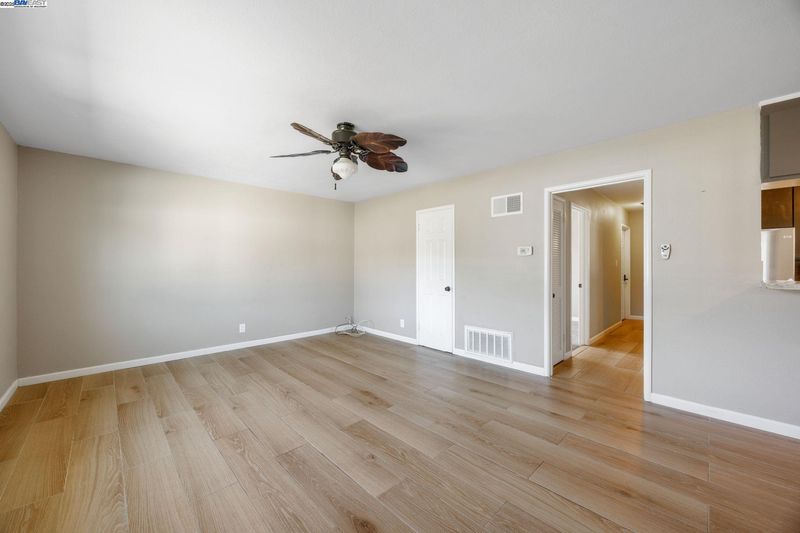
$749,000
1,038
SQ FT
$722
SQ/FT
3491 Madeira Way
@ Germaine - Livermore Downs, Livermore
- 3 Bed
- 1 Bath
- 2 Park
- 1,038 sqft
- Livermore
-

-
Sun Aug 10, 1:00 pm - 4:00 pm
OPEN 1-4Pm Sat & Sun
Welcome to 3491 Madeira Way, a charming three-bedroom, one-bath single-family home located in Livermore. This thoughtfully updated home offers approximately 1,038 sq ft of living space on a spacious 5,116 square foot corner lot, with comfortable indoor-outdoor flow. The home features a remodeled kitchen with updated appliances and modern finishes, an upgraded bathroom, and stylish new tile flooring. Three well-sized bedrooms offer ample natural light and storage, while an attached two-car garage doubles as a workshop enthusiast’s dream—complete with built-in workbench, air compressor, and air tools included. Outside, the fenced yard includes mature landscaping, two sheds for workspace or storage, side access with room to explore ADU potential, and a relaxing hot tub that stays. Located just minutes from Livermore’s thriving downtown, this home sits in a community that has transformed from a rural pass-through into one of the East Bay’s most dynamic and culturally rich cities. Residents enjoy walkable access to parks, top-rated schools, and vibrant retail and dining destinations along First Street and Railroad Avenue. A property in one of Livermore’s most established residential pockets. Photos include virtually staged and digially enhanced. Original photos are included too.
- Current Status
- New
- Original Price
- $749,000
- List Price
- $749,000
- On Market Date
- Aug 8, 2025
- Property Type
- Detached
- D/N/S
- Livermore Downs
- Zip Code
- 94550
- MLS ID
- 41107586
- APN
- 98A41613javasc
- Year Built
- 1953
- Stories in Building
- 1
- Possession
- Close Of Escrow
- Data Source
- MAXEBRDI
- Origin MLS System
- BAY EAST
St. Michael Elementary School
Private K-8 Elementary, Religious, Coed
Students: 230 Distance: 0.3mi
Livermore High School
Public 9-12 Secondary
Students: 1878 Distance: 0.4mi
Junction Avenue K-8 School
Public K-8 Elementary
Students: 934 Distance: 0.5mi
East Avenue Middle School
Public 6-8 Middle
Students: 649 Distance: 0.6mi
Del Valle Continuation High School
Public 7-12 Continuation
Students: 111 Distance: 0.6mi
Lawrence Elementary
Public K-5
Students: 357 Distance: 0.7mi
- Bed
- 3
- Bath
- 1
- Parking
- 2
- Attached
- SQ FT
- 1,038
- SQ FT Source
- Public Records
- Lot SQ FT
- 5,116.0
- Lot Acres
- 0.12 Acres
- Kitchen
- Stone Counters
- Cooling
- None
- Disclosures
- Nat Hazard Disclosure, Disclosure Package Avail
- Entry Level
- Exterior Details
- Back Yard
- Flooring
- Laminate, Tile, Carpet
- Foundation
- Fire Place
- None
- Heating
- Natural Gas
- Laundry
- 220 Volt Outlet, Hookups Only
- Main Level
- 3 Bedrooms, 1 Bath
- Views
- None
- Possession
- Close Of Escrow
- Basement
- Crawl Space
- Architectural Style
- See Remarks
- Construction Status
- Existing
- Additional Miscellaneous Features
- Back Yard
- Location
- Corner Lot
- Roof
- Metal
- Water and Sewer
- Public
- Fee
- Unavailable
MLS and other Information regarding properties for sale as shown in Theo have been obtained from various sources such as sellers, public records, agents and other third parties. This information may relate to the condition of the property, permitted or unpermitted uses, zoning, square footage, lot size/acreage or other matters affecting value or desirability. Unless otherwise indicated in writing, neither brokers, agents nor Theo have verified, or will verify, such information. If any such information is important to buyer in determining whether to buy, the price to pay or intended use of the property, buyer is urged to conduct their own investigation with qualified professionals, satisfy themselves with respect to that information, and to rely solely on the results of that investigation.
School data provided by GreatSchools. School service boundaries are intended to be used as reference only. To verify enrollment eligibility for a property, contact the school directly.
