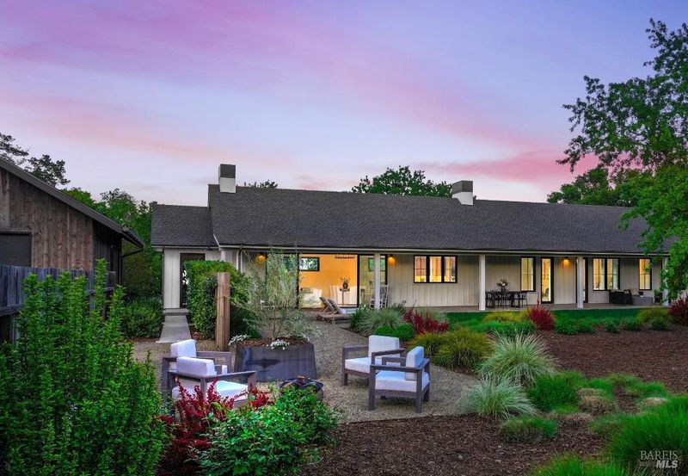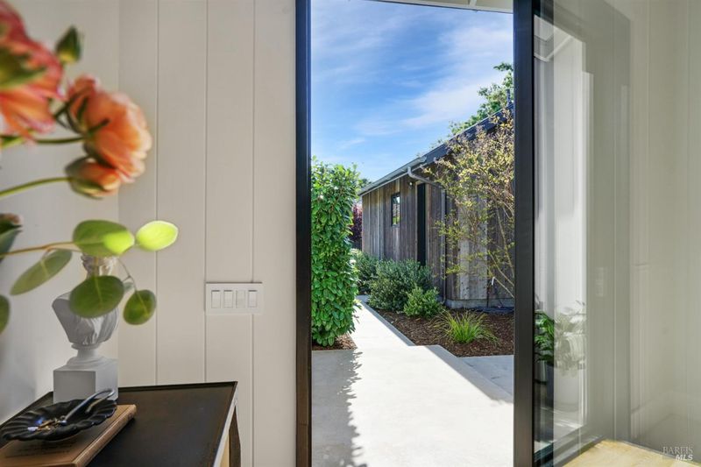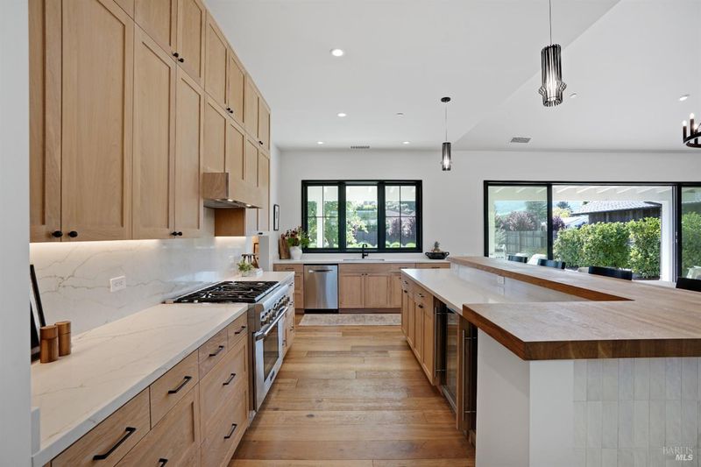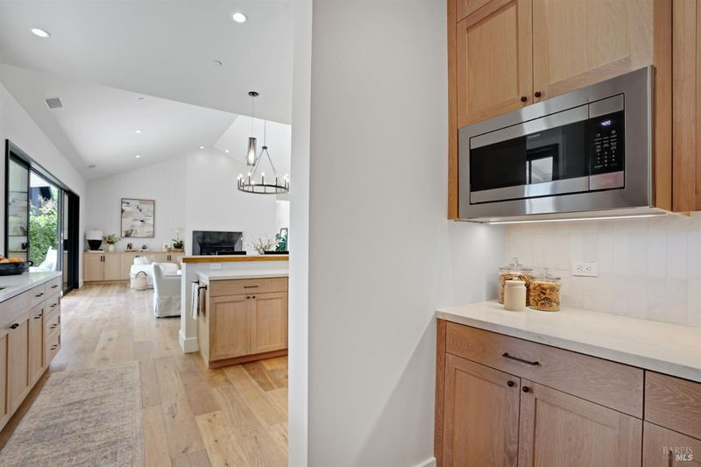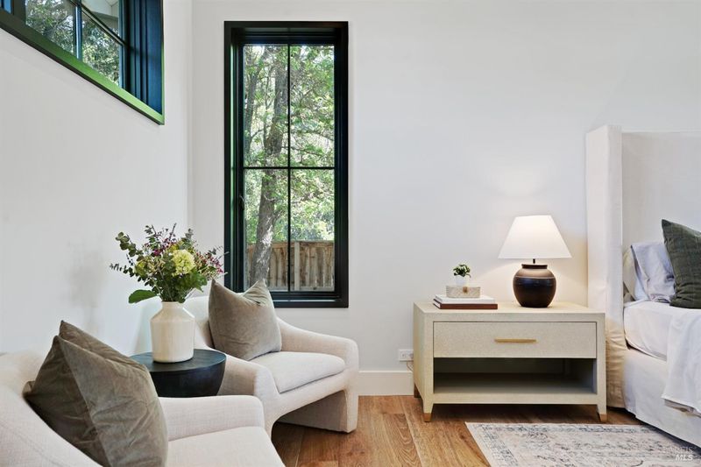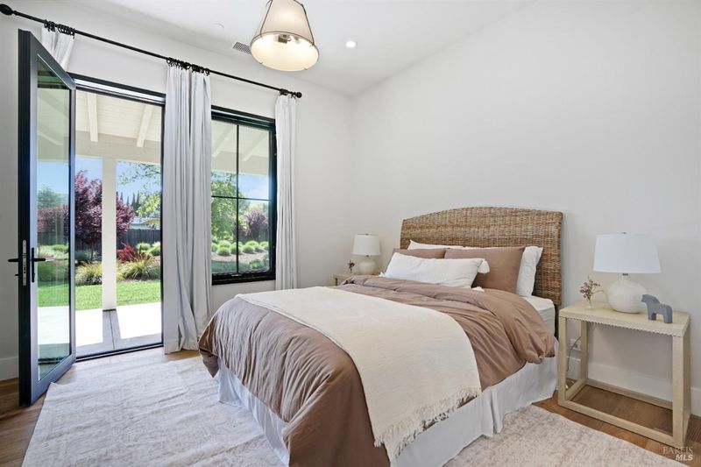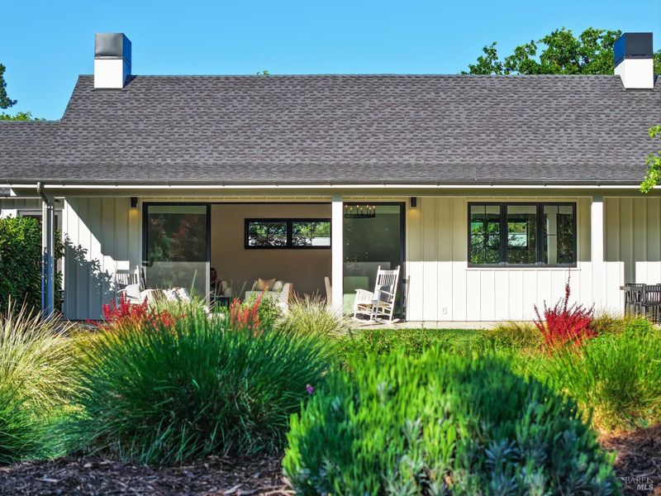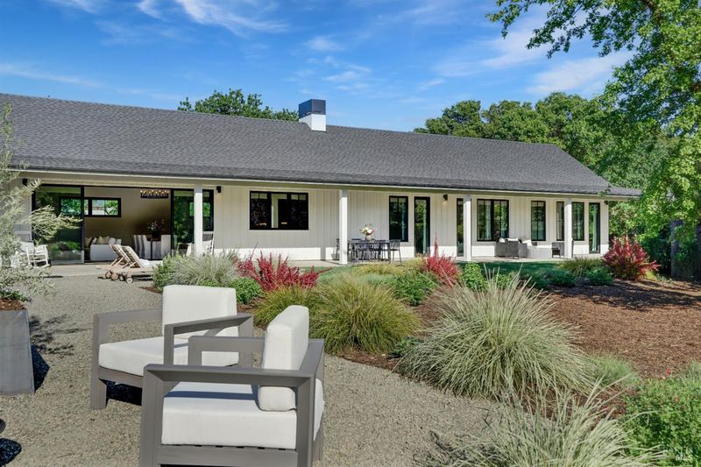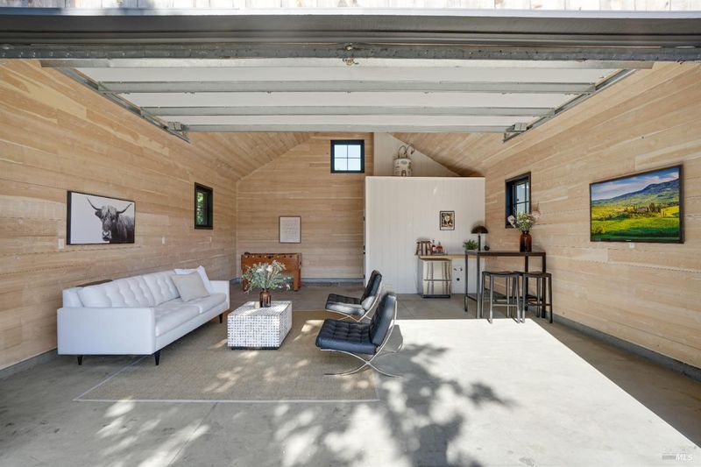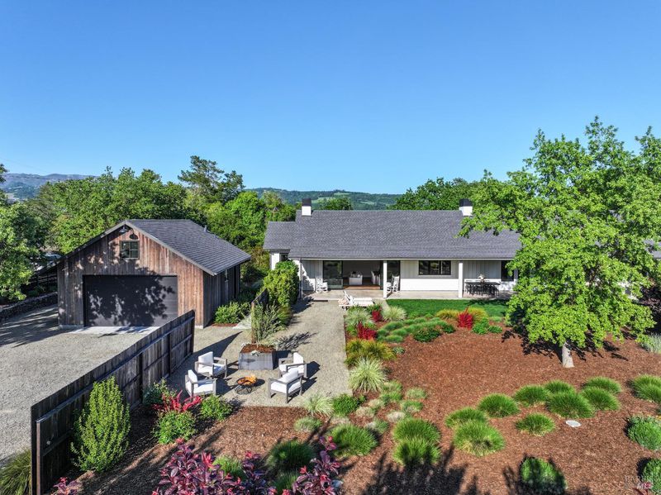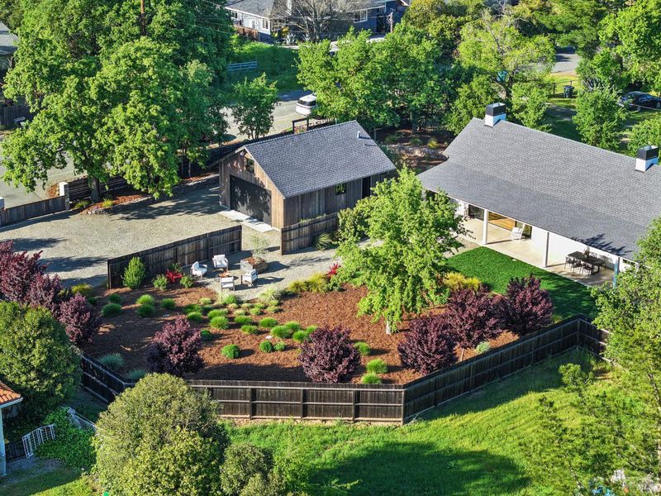
$2,475,000
2,224
SQ FT
$1,113
SQ/FT
1122 Elm Avenue
@ Orange Avenue - Sonoma
- 2 Bed
- 3 (2/1) Bath
- 4 Park
- 2,224 sqft
- Sonoma
-

-
Sun May 4, 1:00 pm - 4:00 pm
Timeless Sonoma Valley charm begins here. Tucked in one of Sonoma's most cherished neighborhoods, this nearly new farmhouse blends classic design with modern comfort. Built by Eames Construction, the home showcases wood floors throughout, an open living concept, and a soft connection to the outdoors. Enjoy peaceful mornings and golden sunsets from a fully landscaped yard, with gentle views toward Sonoma Mountain. A covered patio runs the full length of the home, with private exterior access from every bedroom and living space perfect for effortless indoor-outdoor living. The bright, airy kitchen features a generous island, high-end appliances, and a butler's pantry to keep everyday life beautifully tucked away. Two bedrooms plus an office that lives as a third bedroom offer flexible living. The finished garage, complete with a full bath, is ready to serve as a future pool bath, with room to add a pool. Located just two blocks from scenic Carriger Road, ten minutes to Sonoma Plaza, and under 50 minutes to the Golden Gate Bridge this is town and country living at its finest.
- Days on Market
- 0 days
- Current Status
- Active
- Original Price
- $2,475,000
- List Price
- $2,475,000
- On Market Date
- Apr 29, 2025
- Property Type
- Single Family Residence
- Area
- Sonoma
- Zip Code
- 95476
- MLS ID
- 325038045
- APN
- 052-252-029-000
- Year Built
- 2022
- Stories in Building
- Unavailable
- Possession
- Close Of Escrow
- Data Source
- BAREIS
- Origin MLS System
El Verano Elementary School
Public K-5 Elementary
Students: 372 Distance: 0.8mi
Woodland Star Charter School
Charter K-8 Elementary, Coed
Students: 251 Distance: 0.8mi
Altimira Middle School
Public 6-8 Middle
Students: 468 Distance: 0.8mi
New Song School
Private 1-12 Combined Elementary And Secondary, Religious, Coed
Students: 22 Distance: 1.3mi
Archbishop Hanna High School
Private 8-12 Secondary, Religious, All Male
Students: 100 Distance: 1.4mi
Flowery Elementary School
Public K-5 Elementary
Students: 339 Distance: 1.4mi
- Bed
- 2
- Bath
- 3 (2/1)
- Double Sinks
- Parking
- 4
- 24'+ Deep Garage, Detached, Enclosed
- SQ FT
- 2,224
- SQ FT Source
- Against Co. Policy
- Lot SQ FT
- 18,295.0
- Lot Acres
- 0.42 Acres
- Kitchen
- Butcher Block Counters, Butlers Pantry, Island, Kitchen/Family Combo, Slab Counter
- Cooling
- Central, Heat Pump
- Dining Room
- Dining Bar, Dining/Family Combo
- Living Room
- Cathedral/Vaulted, Great Room
- Flooring
- Wood
- Foundation
- Concrete, Slab
- Fire Place
- Gas Starter, Living Room
- Heating
- Central, Heat Pump
- Laundry
- Dryer Included, Inside Room, Stacked Only, Washer Included, Washer/Dryer Stacked Included
- Main Level
- Bedroom(s), Dining Room, Full Bath(s), Kitchen, Living Room, Primary Bedroom, Partial Bath(s)
- Views
- Hills
- Possession
- Close Of Escrow
- Architectural Style
- Farmhouse
- Fee
- $0
MLS and other Information regarding properties for sale as shown in Theo have been obtained from various sources such as sellers, public records, agents and other third parties. This information may relate to the condition of the property, permitted or unpermitted uses, zoning, square footage, lot size/acreage or other matters affecting value or desirability. Unless otherwise indicated in writing, neither brokers, agents nor Theo have verified, or will verify, such information. If any such information is important to buyer in determining whether to buy, the price to pay or intended use of the property, buyer is urged to conduct their own investigation with qualified professionals, satisfy themselves with respect to that information, and to rely solely on the results of that investigation.
School data provided by GreatSchools. School service boundaries are intended to be used as reference only. To verify enrollment eligibility for a property, contact the school directly.
