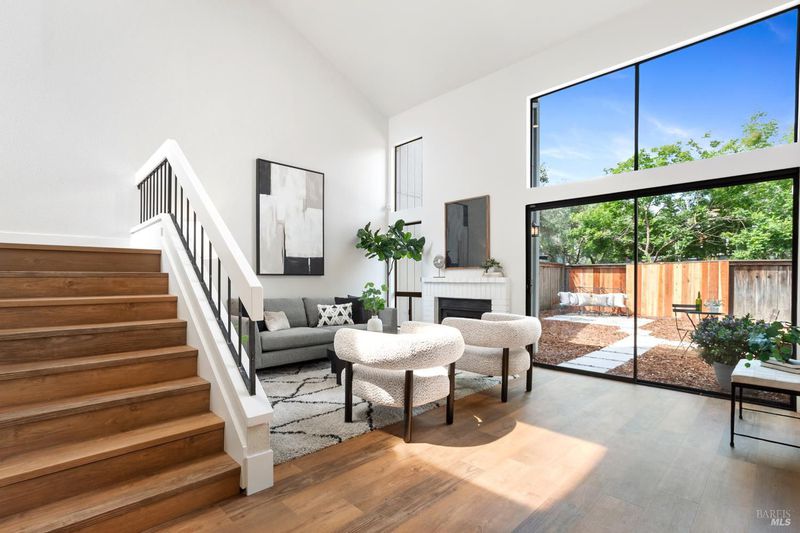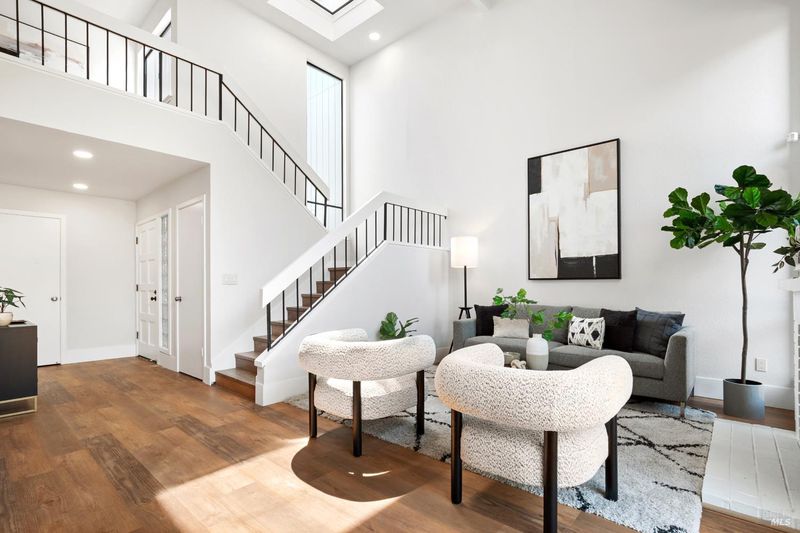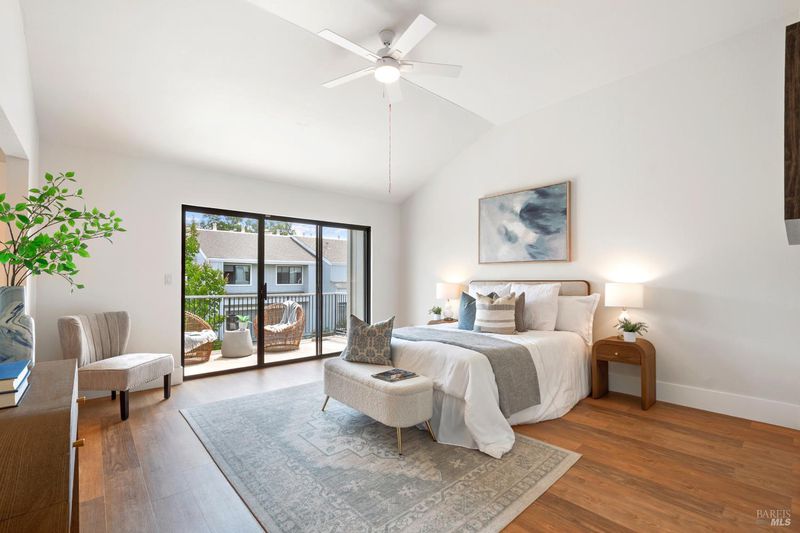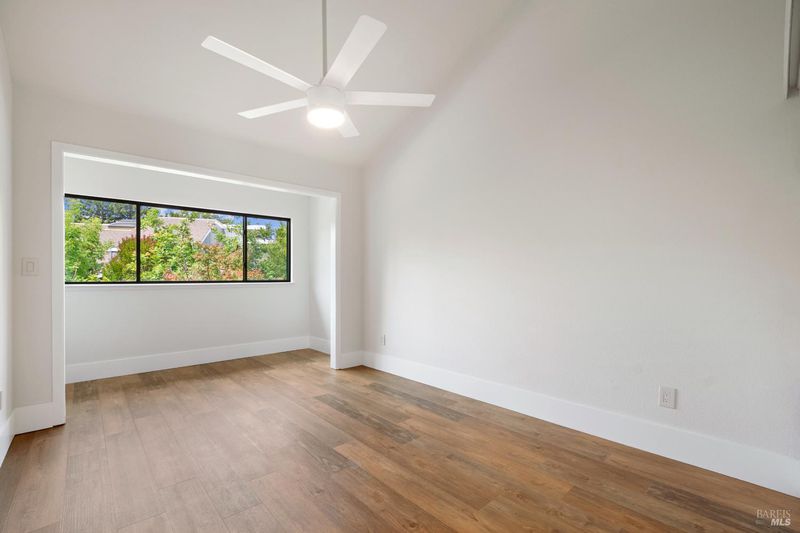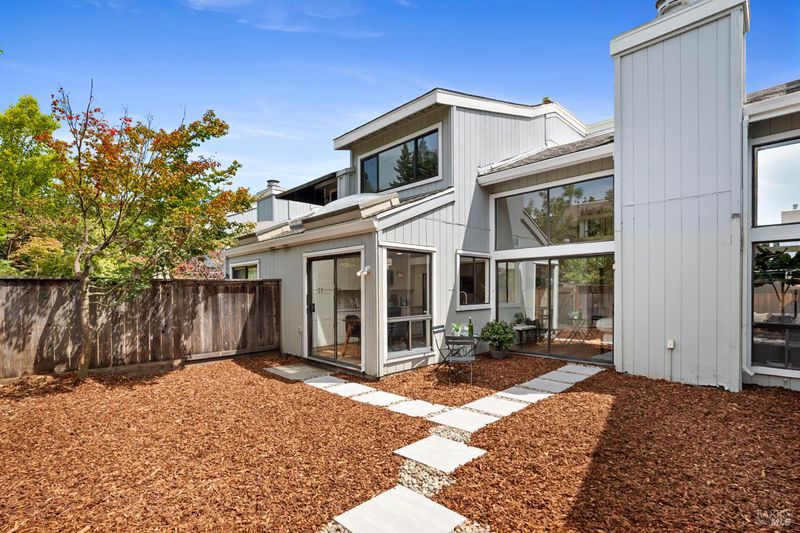
$618,000
1,657
SQ FT
$373
SQ/FT
2711 Pike Drive
@ Trout Way - Napa
- 2 Bed
- 3 (2/1) Bath
- 2 Park
- 1,657 sqft
- Napa
-

-
Sat Jun 21, 12:00 pm - 2:00 pm
-
Sun Jun 22, 1:00 pm - 3:00 pm
This beautifully updated Napa townhome offers spacious living in a light-filled setting. Soaring vaulted ceilings and dramatic windows fill the home with natural light. The fully remodeled kitchen includes modern finishes and a cozy breakfast nook bathed in sunlight. Inside, you'll find two generously sized bedrooms, including a primary suite that opens to a private outdoor balcony. It features a newly renovated bathroom with double sinks, an oversized walk-in shower, and a large walk in closet. Enjoy all-new flooring and paint throughout, a cozy fireplace, and seamless indoor-outdoor living. A fenced backyard borders a grassy common area and is just a short walk to the community swimming pool. The private front entrance adds charm, and parking includes one garage and one carport space. Just steps from the River Trail and minutes from Knob Hill shopping this home blends comfort, style, and convenience.
- Days on Market
- 1 day
- Current Status
- Active
- Original Price
- $618,000
- List Price
- $618,000
- On Market Date
- Jun 19, 2025
- Property Type
- Townhouse
- Area
- Napa
- Zip Code
- 94558
- MLS ID
- 325055459
- APN
- 044-320-031-000
- Year Built
- 1981
- Stories in Building
- Unavailable
- Possession
- Close Of Escrow
- Data Source
- BAREIS
- Origin MLS System
Mcpherson Elementary School
Public K-5 Elementary
Students: 428 Distance: 0.6mi
Harvest Christian Academy
Private 1-12
Students: 91 Distance: 0.8mi
Napa High School
Public 9-12 Secondary
Students: 1892 Distance: 1.0mi
New Technology High School
Public 9-12 Alternative, Coed
Students: 417 Distance: 1.0mi
Faith Learning Center
Private K-12 Combined Elementary And Secondary, Religious, Nonprofit
Students: NA Distance: 1.1mi
Napa Valley Adult
Public n/a Adult Education
Students: NA Distance: 1.1mi
- Bed
- 2
- Bath
- 3 (2/1)
- Parking
- 2
- Garage Facing Front
- SQ FT
- 1,657
- SQ FT Source
- Assessor Auto-Fill
- Lot SQ FT
- 2,252.0
- Lot Acres
- 0.0517 Acres
- Pool Info
- Common Facility
- Cooling
- None
- Fire Place
- Family Room
- Heating
- Central
- Laundry
- Hookups Only
- Upper Level
- Bedroom(s), Loft, Primary Bedroom
- Main Level
- Dining Room, Family Room, Garage, Kitchen, Partial Bath(s), Street Entrance
- Possession
- Close Of Escrow
- * Fee
- $633
- Name
- River Glen
- Phone
- (833) 544-7031
- *Fee includes
- Common Areas, Maintenance Grounds, Management, and Pool
MLS and other Information regarding properties for sale as shown in Theo have been obtained from various sources such as sellers, public records, agents and other third parties. This information may relate to the condition of the property, permitted or unpermitted uses, zoning, square footage, lot size/acreage or other matters affecting value or desirability. Unless otherwise indicated in writing, neither brokers, agents nor Theo have verified, or will verify, such information. If any such information is important to buyer in determining whether to buy, the price to pay or intended use of the property, buyer is urged to conduct their own investigation with qualified professionals, satisfy themselves with respect to that information, and to rely solely on the results of that investigation.
School data provided by GreatSchools. School service boundaries are intended to be used as reference only. To verify enrollment eligibility for a property, contact the school directly.
