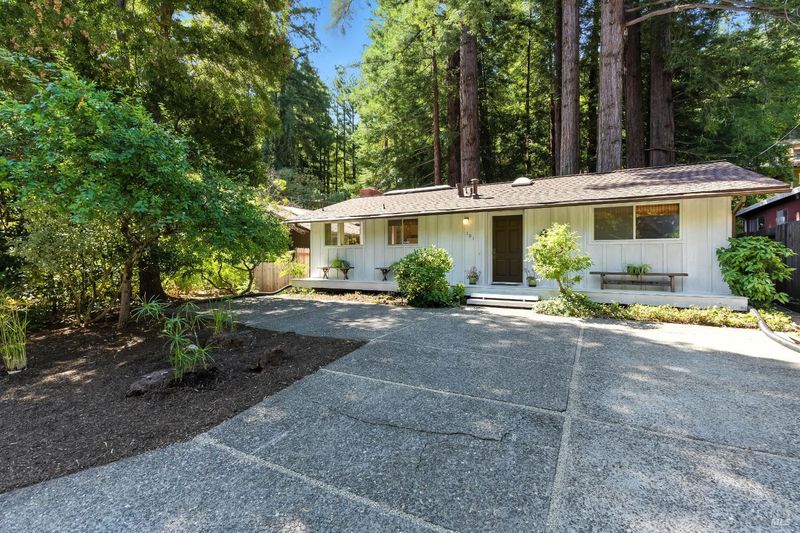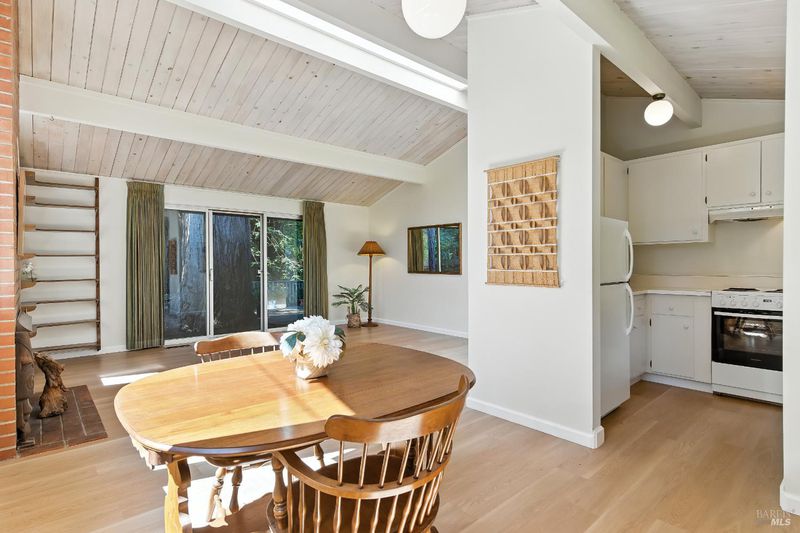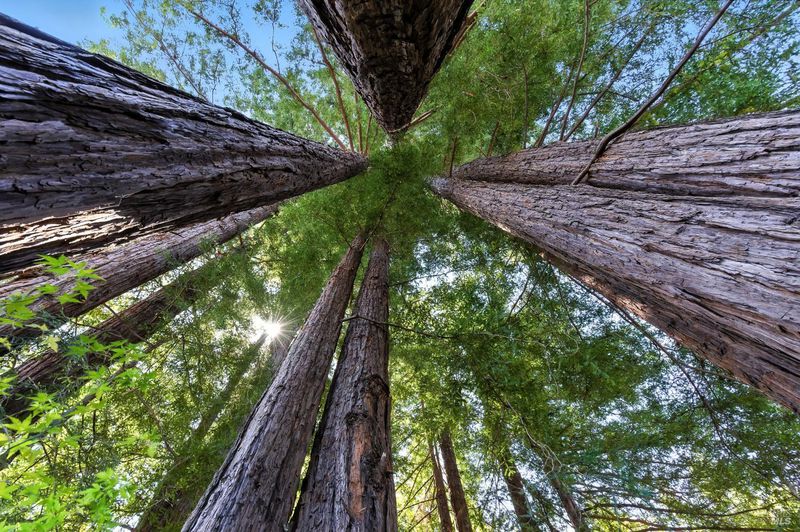
$799,000
956
SQ FT
$836
SQ/FT
101 Bothin Road
@ Rockridge Rd - Fairfax
- 2 Bed
- 1 Bath
- 2 Park
- 956 sqft
- Fairfax
-

-
Sun Aug 10, 1:00 pm - 4:00 pm
One level living among Sunshine and Redwood Trees in an excellent location in the flats of Fairfax. Lovely stroll to town- at the base of world class trails for hiking and biking. This home has been in one family since it was built in 1963 by Architect Harlan Floyd. It has been treasured and well maintained. A lovely retreat home close to all Fairfax offers- excellent shops, restaurants, award winning schools K-12.
One level living- Fairfax in the flats! Sunshine and Redwoods welcome you to this cozy retreat home in an excellent location close to town and trails. Treasured by one family since it was built in 1963 this home has been very well maintained. Built by renowned Architect Harlan Floyd many of his mid-century modern features remain including an excellent floor plan with open beam high ceilings, skylights and fireplace. Newly installed LVP flooring throughout the entire home and newly stained exterior. Does your soul crave Redwood trees? These trees were here before the house! Step into the back yard and feel the cool calm air permeate all your senses. A peaceful retreat at home. Located at the gateway of some of the world's best Mountain Biking, Hiking, Restaurants, Shops and excellent schools K-12. Come discover 101 Bothin in Fairfax!
- Days on Market
- 2 days
- Current Status
- Active
- Original Price
- $799,000
- List Price
- $799,000
- On Market Date
- Aug 5, 2025
- Property Type
- Single Family Residence
- Area
- Fairfax
- Zip Code
- 94930
- MLS ID
- 325067280
- APN
- 001-082-38
- Year Built
- 1963
- Stories in Building
- Unavailable
- Possession
- Close Of Escrow
- Data Source
- BAREIS
- Origin MLS System
Manor Elementary School
Public K-5 Elementary
Students: 275 Distance: 0.4mi
White Hill Middle School
Public 6-8 Middle
Students: 744 Distance: 0.8mi
Ross Valley Charter
Charter K-5
Students: 195 Distance: 0.8mi
Brookside Elementary School
Public K-5 Elementary
Students: 361 Distance: 1.3mi
Sir Francis Drake High School
Public 9-12 Secondary
Students: 1301 Distance: 1.6mi
Hidden Valley Elementary
Public K-5
Students: 331 Distance: 1.6mi
- Bed
- 2
- Bath
- 1
- Parking
- 2
- Uncovered Parking Spaces 2+
- SQ FT
- 956
- SQ FT Source
- Assessor Auto-Fill
- Lot SQ FT
- 5,001.0
- Lot Acres
- 0.1148 Acres
- Cooling
- Other, See Remarks
- Dining Room
- Dining/Living Combo
- Living Room
- Cathedral/Vaulted, Open Beam Ceiling
- Flooring
- Other
- Fire Place
- Living Room, Wood Burning
- Heating
- Central
- Laundry
- Dryer Included, Laundry Closet, Washer Included
- Main Level
- Bedroom(s), Full Bath(s), Kitchen, Living Room, Street Entrance
- Possession
- Close Of Escrow
- Architectural Style
- Mid-Century
- Fee
- $0
MLS and other Information regarding properties for sale as shown in Theo have been obtained from various sources such as sellers, public records, agents and other third parties. This information may relate to the condition of the property, permitted or unpermitted uses, zoning, square footage, lot size/acreage or other matters affecting value or desirability. Unless otherwise indicated in writing, neither brokers, agents nor Theo have verified, or will verify, such information. If any such information is important to buyer in determining whether to buy, the price to pay or intended use of the property, buyer is urged to conduct their own investigation with qualified professionals, satisfy themselves with respect to that information, and to rely solely on the results of that investigation.
School data provided by GreatSchools. School service boundaries are intended to be used as reference only. To verify enrollment eligibility for a property, contact the school directly.





























