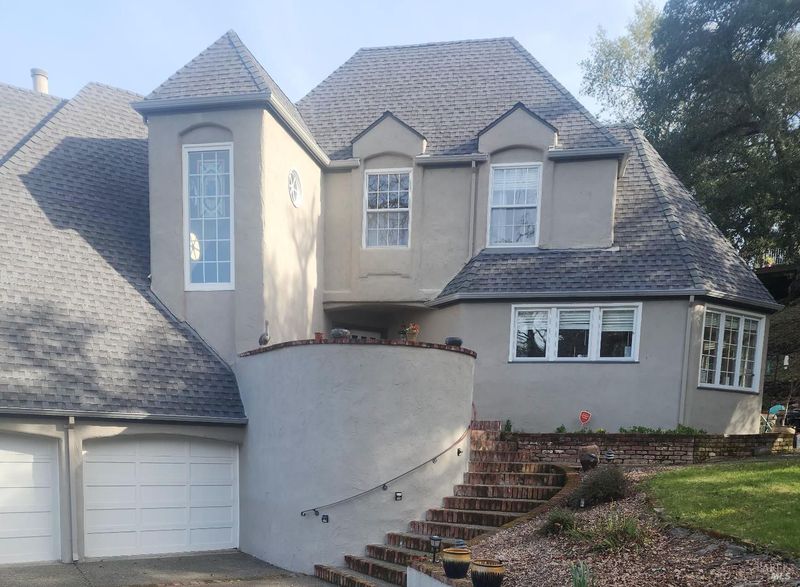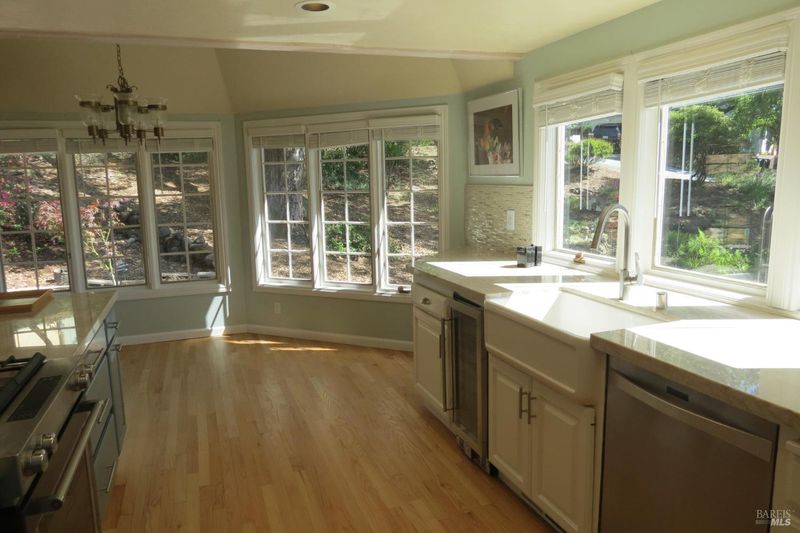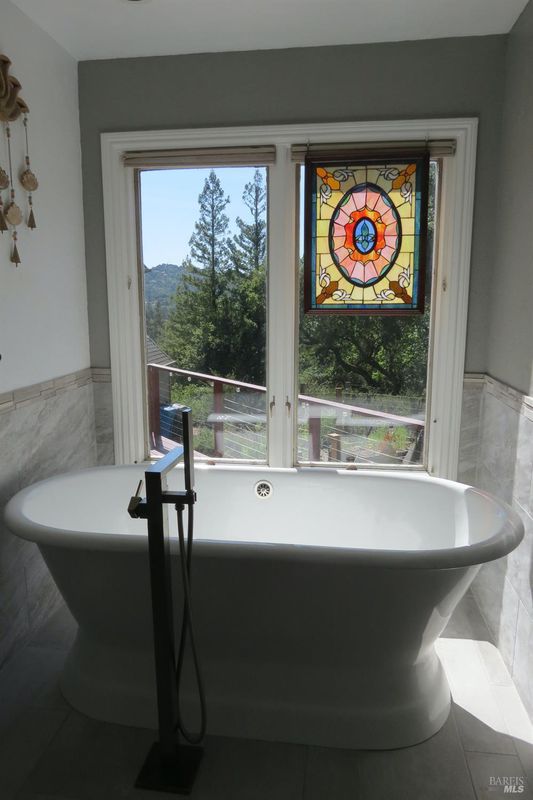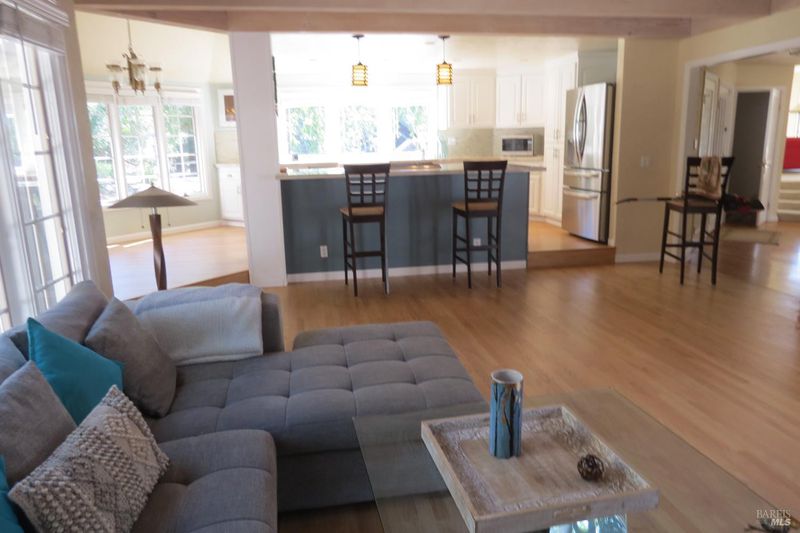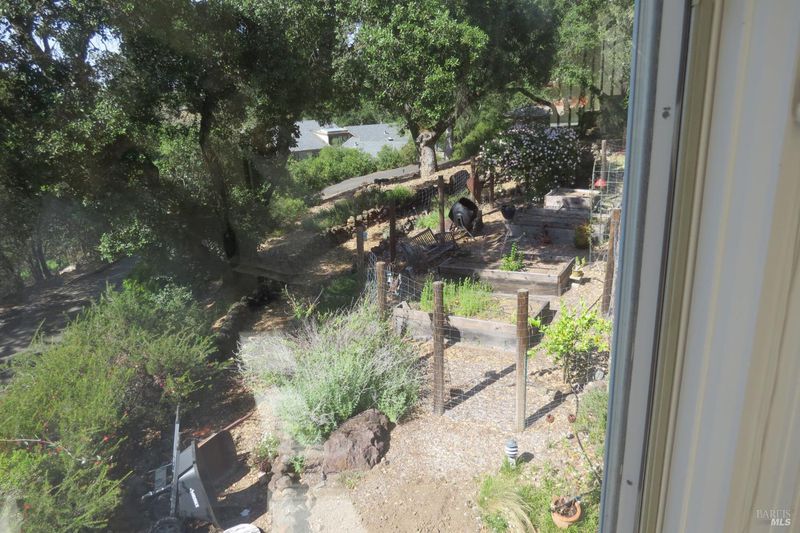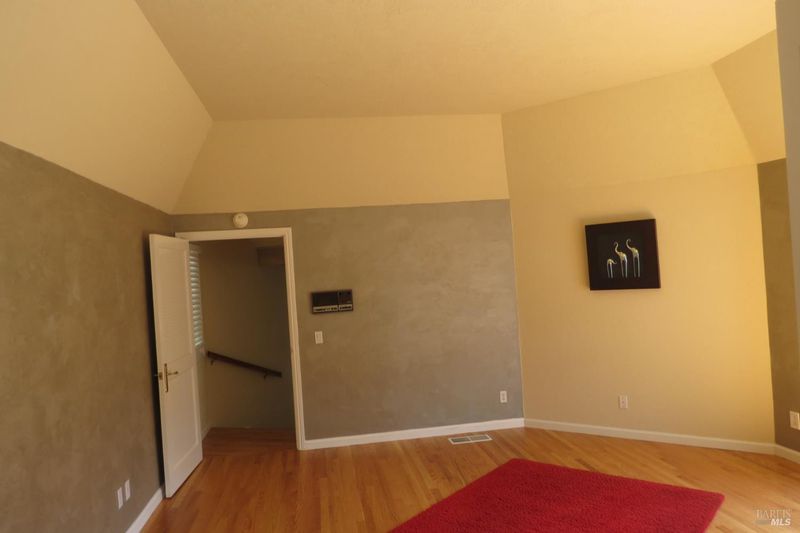
$1,075,950
2,703
SQ FT
$398
SQ/FT
4709 Woodview Drive
@ Summerfield - Santa Rosa-Southeast, Santa Rosa
- 3 Bed
- 4 (3/1) Bath
- 4 Park
- 2,703 sqft
- Santa Rosa
-

-
Sun Aug 24, 1:00 pm - 4:00 pm
Lovelt Chatequx in Bennett Valley Hills! Reduced Price. Newer Heater, Air-Con, Water Heater, Exterior Paint, Hot Tub, Deck, Hardwood Floors in Kitchen, Family Room & Primary Bedroom, Two Remodeled Baathrooms, New Fireplace in Family room, House was Tented NO Pests!
Bennett Valley Beauty, often referred to as The Castle House! Down the street from Anadel State Park with hiking trails galore and a walking path 2 houses down the street! Newer roof, newer heater & newer air conditioning system. Newer deck and outside paint! Fenced in garden for planting vegies or flowers. 2 year old hot tub, Outstanding Views from Every room, 2 gas fireplaces. Remodled Kitchen & bedrooms. Beautiful hardwood floors, exercise or office room downstairs with full bath. All this in Prestigious Fairway Estates next to Bennett Valley Golf Course. Great neighbors and neighborhood. Close to Bennett Valley shopping center, Whole Foods. Did I say you will see many deer, their fawns & squirrels as they stroll by! Don't miss it! Offers taken as they come!
- Days on Market
- 93 days
- Current Status
- Contingent
- Original Price
- $1,325,000
- List Price
- $1,075,950
- On Market Date
- May 16, 2025
- Contingent Date
- Aug 15, 2025
- Property Type
- Single Family Residence
- Area
- Santa Rosa-Southeast
- Zip Code
- 95405
- MLS ID
- 325016812
- APN
- 147-420-005-000
- Year Built
- 1985
- Stories in Building
- Unavailable
- Possession
- Close Of Escrow
- Data Source
- BAREIS
- Origin MLS System
Sierra School Of Sonoma County
Private K-12
Students: 41 Distance: 0.9mi
Strawberry Elementary School
Public 4-6 Elementary
Students: 397 Distance: 1.0mi
Yulupa Elementary School
Public K-3 Elementary
Students: 598 Distance: 1.1mi
Spring Creek Matanzas Charter School
Charter K-6 Elementary
Students: 533 Distance: 1.4mi
Rincon School
Private 10-12 Special Education, Secondary, All Male, Coed
Students: 5 Distance: 1.4mi
Sonoma Academy
Private 9-12 Secondary, Nonprofit
Students: 330 Distance: 1.9mi
- Bed
- 3
- Bath
- 4 (3/1)
- Double Sinks, Granite, Shower Stall(s), Soaking Tub, Tile, Walk-In Closet, Window
- Parking
- 4
- Covered, Detached, Garage Door Opener, Guest Parking Available, Uncovered Parking Spaces 2+
- SQ FT
- 2,703
- SQ FT Source
- Assessor Auto-Fill
- Lot SQ FT
- 16,923.0
- Lot Acres
- 0.3885 Acres
- Kitchen
- Granite Counter, Island, Pantry Cabinet, Stone Counter
- Cooling
- Ceiling Fan(s), Central, Room Air, Whole House Fan
- Dining Room
- Breakfast Nook, Formal Room
- Family Room
- Open Beam Ceiling, View
- Living Room
- View
- Flooring
- Carpet, Laminate, Tile, Vinyl, Wood
- Foundation
- Concrete, Concrete Perimeter
- Fire Place
- Family Room, Gas Log, Gas Starter, Living Room
- Heating
- Central, Fireplace(s), Floor Furnace, Gas
- Laundry
- Cabinets, Dryer Included, Gas Hook-Up, Inside Area, Inside Room, Laundry Closet, Washer Included, Washer/Dryer Stacked Included
- Upper Level
- Bedroom(s), Full Bath(s)
- Main Level
- Bedroom(s), Dining Room, Family Room, Full Bath(s), Kitchen, Living Room, Primary Bedroom, Partial Bath(s)
- Views
- City Lights, Golf Course, Mountains, Panoramic, Valley
- Possession
- Close Of Escrow
- Basement
- Full
- Architectural Style
- French Normandy
- * Fee
- $1,300
- Name
- Fairway View Estates
- Phone
- (707) 541-6233
- *Fee includes
- Common Areas, Maintenance Grounds, Road, and None
MLS and other Information regarding properties for sale as shown in Theo have been obtained from various sources such as sellers, public records, agents and other third parties. This information may relate to the condition of the property, permitted or unpermitted uses, zoning, square footage, lot size/acreage or other matters affecting value or desirability. Unless otherwise indicated in writing, neither brokers, agents nor Theo have verified, or will verify, such information. If any such information is important to buyer in determining whether to buy, the price to pay or intended use of the property, buyer is urged to conduct their own investigation with qualified professionals, satisfy themselves with respect to that information, and to rely solely on the results of that investigation.
School data provided by GreatSchools. School service boundaries are intended to be used as reference only. To verify enrollment eligibility for a property, contact the school directly.
