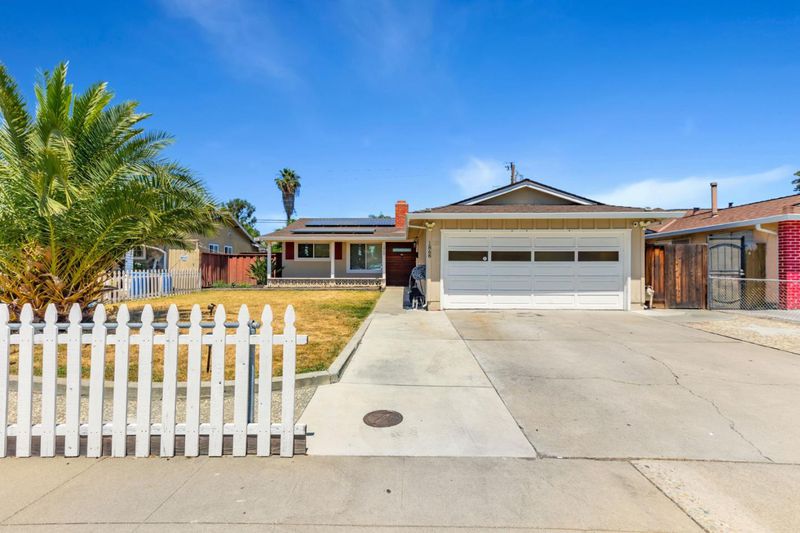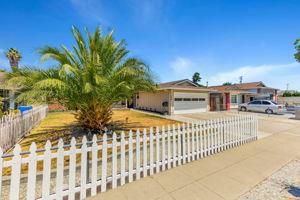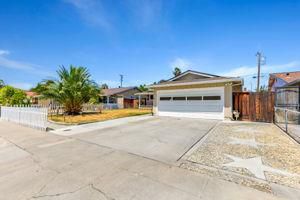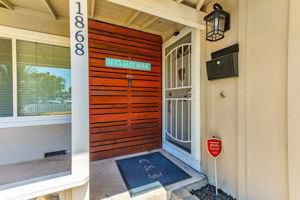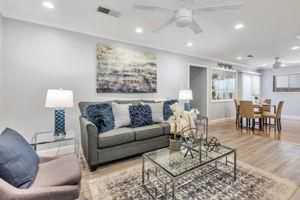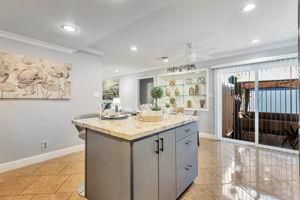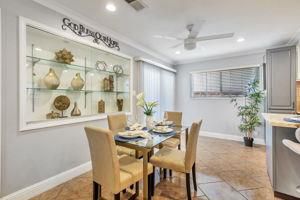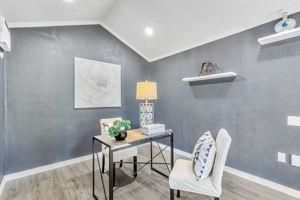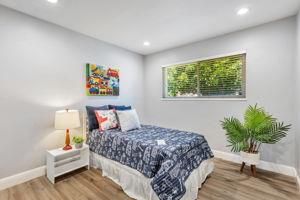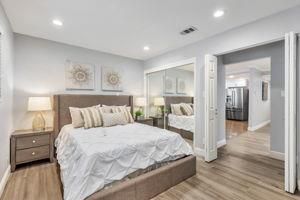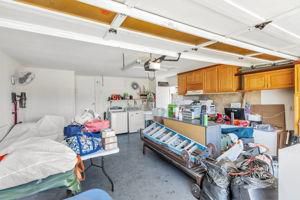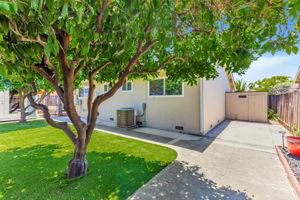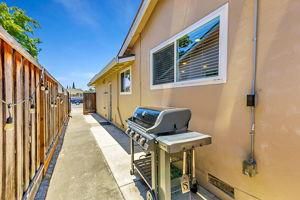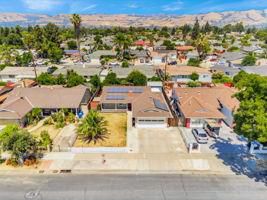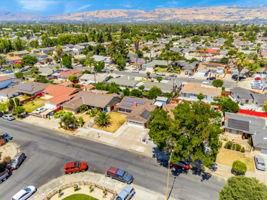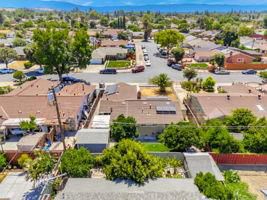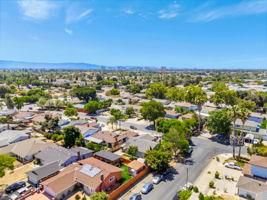
$1,049,000
1,111
SQ FT
$944
SQ/FT
1868 Crinan Drive
@ Holly Hill & Tripoli - 11 - South San Jose, San Jose
- 3 Bed
- 2 Bath
- 4 Park
- 1,111 sqft
- SAN JOSE
-

Welcome to 1868 Crinan Drive, a radiant ranch-style Entertainers' Delight, nestled in the heart of San Jose. As you step through the foyer, the modern open floor plan unfolds before you, bathed in fabulous natural light that dances across the luxurious LVP flooring. The living spaces, crowned with elegant molding, invite you to relax by the warmth of the fireplace. The heart of this home is the kitchen, a culinary haven of sleek stone countertops, a statement stone island & shimmering glass tile backsplash complemented by stainless steel appliances. It's a space where Family Gathers, Flavors are Crafted & Memories are Made. The primary suite with jetted tub offers a relaxing retreat. 2 other BR for guests or family. The stand-alone office offers a quiet sanctuary for creativity and productivity. Low-maintenance yards! The front offers an expansive grassy play area and covered porch, and the back delights with abundant orange trees and charming outdoor rooms. It's an easy stroll to all 3 schools, and a 5-minute drive to shops, dining & parks, plus highways 280 & 101. This home is a peaceful retreat and a gateway to convenience. Modern comforts of Central A/C, DP Windows and Solar ensure Efficiency & Relaxation. Welcome home to a life of Ease and Delight at 1868 Crinan Drive!
- Days on Market
- 4 days
- Current Status
- Contingent
- Sold Price
- Original Price
- $1,049,000
- List Price
- $1,049,000
- On Market Date
- Jul 11, 2025
- Contract Date
- Jul 15, 2025
- Close Date
- Aug 11, 2025
- Property Type
- Single Family Home
- Area
- 11 - South San Jose
- Zip Code
- 95122
- MLS ID
- ML82014431
- APN
- 477-33-066
- Year Built
- 1964
- Stories in Building
- 1
- Possession
- COE
- COE
- Aug 11, 2025
- Data Source
- MLSL
- Origin MLS System
- MLSListings, Inc.
Bridges Academy
Charter 7-8 Middle, Coed
Students: 345 Distance: 0.2mi
Jeanne R. Meadows Elementary School
Public K-6 Elementary
Students: 501 Distance: 0.2mi
Ace Franklin Mckinley
Charter 5-8
Students: 288 Distance: 0.3mi
Santee Elementary School
Public K-6 Elementary
Students: 423 Distance: 0.3mi
Yerba Buena High School
Public 9-12 Secondary
Students: 1706 Distance: 0.4mi
College Connection Academy
Public 7-8
Students: 210 Distance: 0.4mi
- Bed
- 3
- Bath
- 2
- Full on Ground Floor, Primary - Oversized Tub, Shower over Tub - 1, Tub with Jets
- Parking
- 4
- Attached Garage, On Street
- SQ FT
- 1,111
- SQ FT Source
- Unavailable
- Lot SQ FT
- 5,800.0
- Lot Acres
- 0.13315 Acres
- Kitchen
- Dishwasher, Exhaust Fan, Garbage Disposal, Island
- Cooling
- Central AC
- Dining Room
- Dining Area, Eat in Kitchen
- Disclosures
- NHDS Report
- Family Room
- Kitchen / Family Room Combo
- Foundation
- Concrete Perimeter and Slab, Wood Frame
- Fire Place
- Living Room, Other
- Heating
- Central Forced Air
- Possession
- COE
- Architectural Style
- Ranch
- Fee
- Unavailable
MLS and other Information regarding properties for sale as shown in Theo have been obtained from various sources such as sellers, public records, agents and other third parties. This information may relate to the condition of the property, permitted or unpermitted uses, zoning, square footage, lot size/acreage or other matters affecting value or desirability. Unless otherwise indicated in writing, neither brokers, agents nor Theo have verified, or will verify, such information. If any such information is important to buyer in determining whether to buy, the price to pay or intended use of the property, buyer is urged to conduct their own investigation with qualified professionals, satisfy themselves with respect to that information, and to rely solely on the results of that investigation.
School data provided by GreatSchools. School service boundaries are intended to be used as reference only. To verify enrollment eligibility for a property, contact the school directly.
