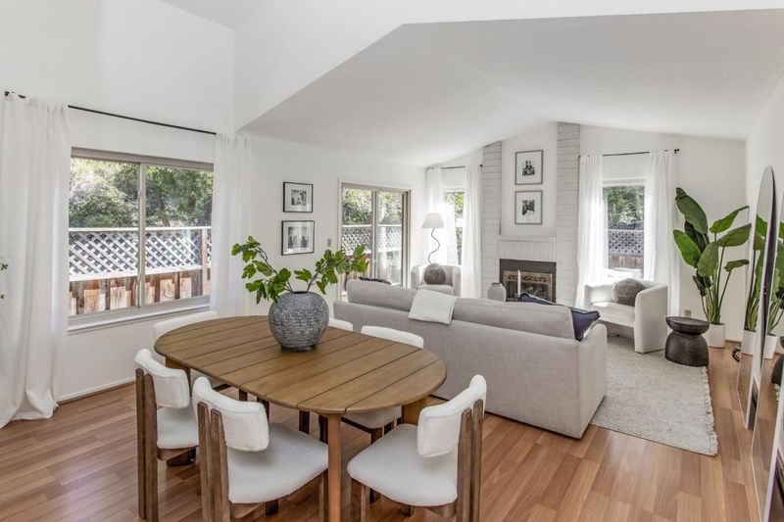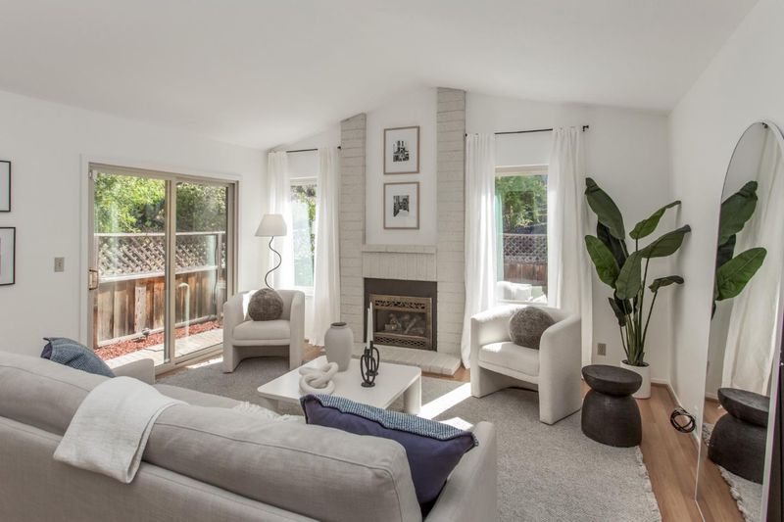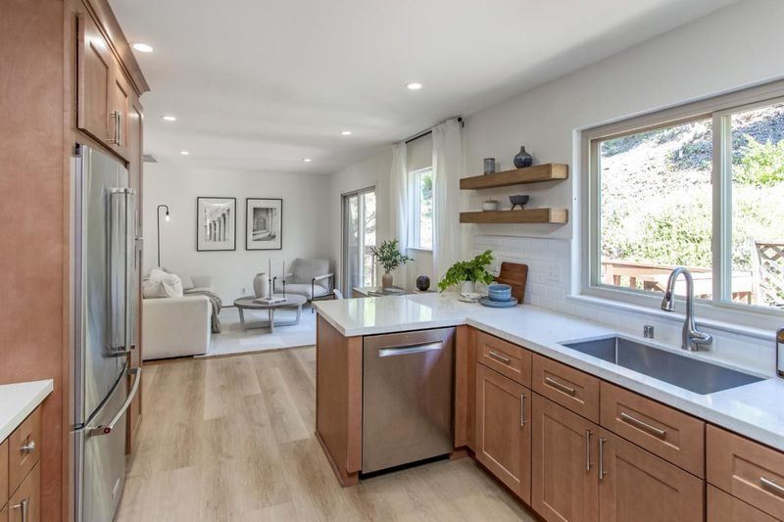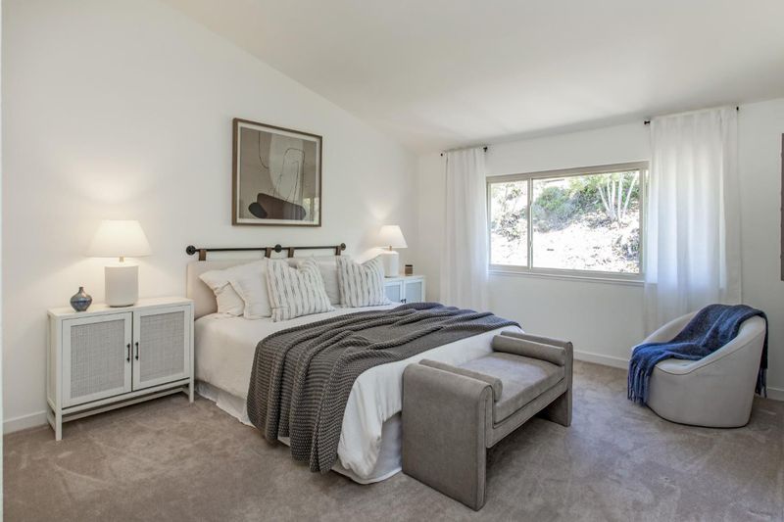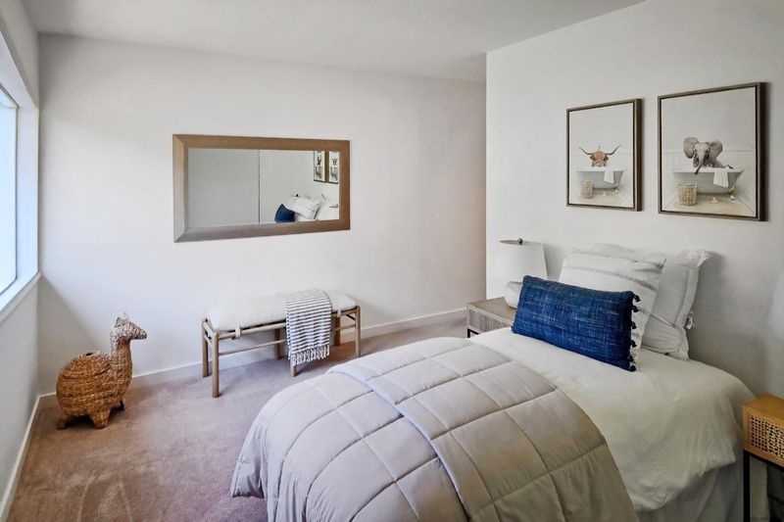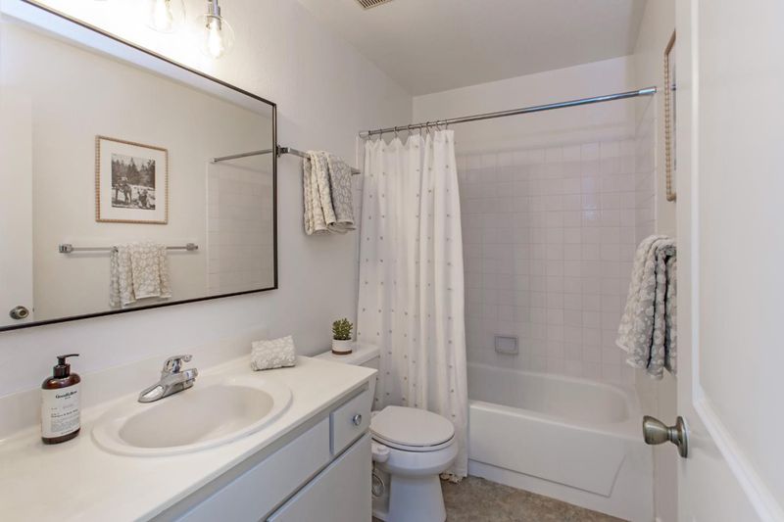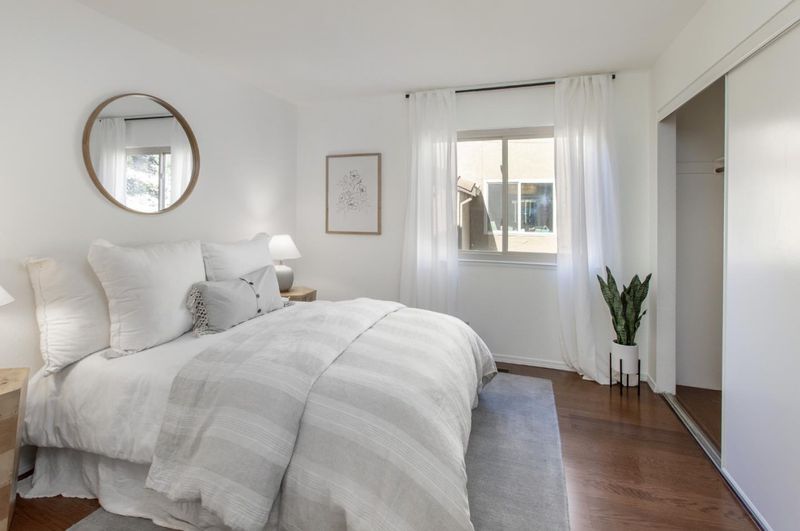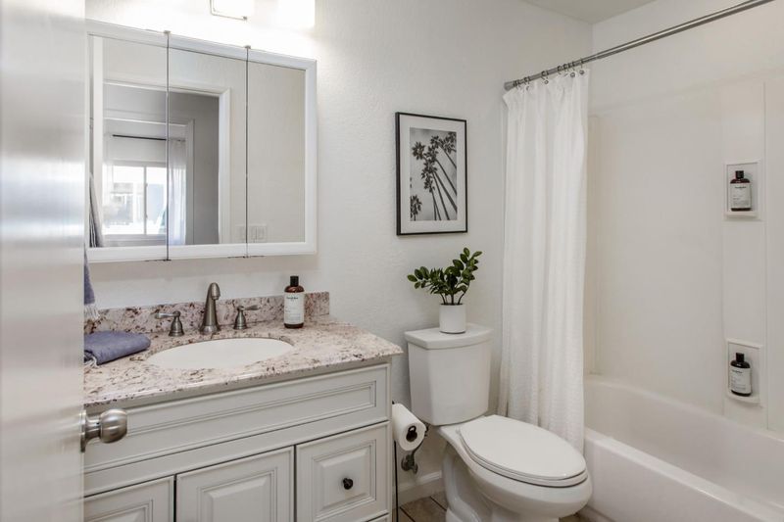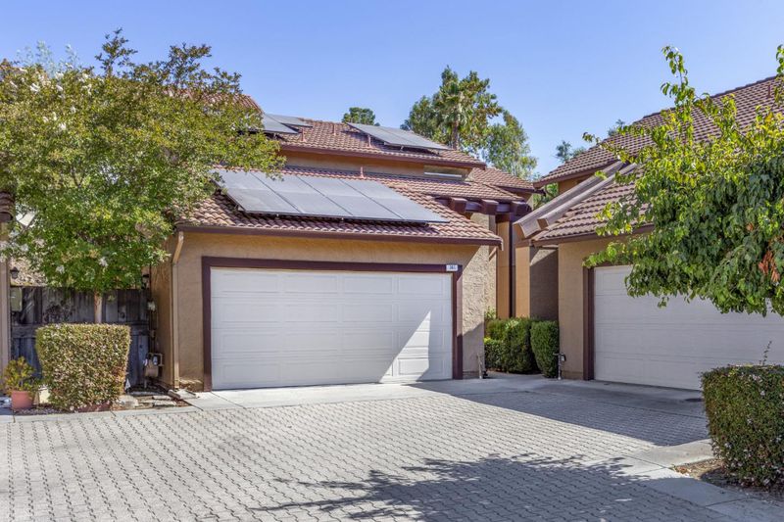
$1,080,000
1,848
SQ FT
$584
SQ/FT
361 Branham Lane
@ Edenview Dr. - 11 - South San Jose, San Jose
- 3 Bed
- 3 Bath
- 2 Park
- 1,848 sqft
- SAN JOSE
-

-
Sun Aug 10, 2:00 pm - 4:00 pm
This home offers the quintessential California lifestyle featuring outdoor areas, downstairs bedroom and full bath, ideal for guests or multi-generational living. Fully renovated kitchen, all new appliances with perfect for culinary enthusiasts.
Designed for the California lifestyle, inviting outdoor living areas. A perfect blend of comfort, style, offering convenience and community. Abundance of natural light throughout this beautiful home. Inviting living room complete with a striking gas fireplace. Completely updated kitchen with BOSCH gas cooktop and dishwasher, GE Stainless Steel oven and microwave perfect for culinary enthusiasts. Beneficial to this kitchen are the multiple drawers and cabinets, all with soft close. Featuring a work from home area or eat-in nook and additional sitting area of kitchen to accommodate family and guests. Downstairs bedroom and full bath, ideal for guests or multi-generational living. The large primary suite with walk-in closet is a private retreat featuring a cozy sitting area. Attractive LVP (Luxury Vinyl Plank) floors, tile and plush carpets. Fresh interior designer paint. Exterior painted 2 yrs. ago. Attractive landscaped yards with mature foliage and citrus trees. Delight relaxing or entertaining on the outdoor deck, patio or in the fully fenced-in yard. Laundry area in garage. Newer KitchenAid refrigerator, Electrolux washer and dryer included. Leased solar system. Nearby Edenvale Library, Santa Teresa's Weekly Farmer's Market, Lowe's, Target... Make this home your cozy nest.
- Days on Market
- 3 days
- Current Status
- Active
- Original Price
- $1,080,000
- List Price
- $1,080,000
- On Market Date
- Aug 7, 2025
- Property Type
- Single Family Home
- Area
- 11 - South San Jose
- Zip Code
- 95111
- MLS ID
- ML82017332
- APN
- 684-58-003
- Year Built
- 1985
- Stories in Building
- 2
- Possession
- COE
- Data Source
- MLSL
- Origin MLS System
- MLSListings, Inc.
The Academy
Public 5-8 Opportunity Community
Students: 6 Distance: 0.1mi
Davis (Caroline) Intermediate School
Public 7-8 Middle
Students: 596 Distance: 0.2mi
Stipe (Samuel) Elementary School
Public K-6 Elementary
Students: 423 Distance: 0.3mi
Edenvale Elementary School
Public K-6 Elementary
Students: 485 Distance: 0.7mi
Christopher Elementary School
Public K-8 Elementary
Students: 375 Distance: 0.7mi
Valley Christian Junior High School
Private 6-8 Religious, Nonprofit
Students: 710 Distance: 0.9mi
- Bed
- 3
- Bath
- 3
- Full on Ground Floor
- Parking
- 2
- Attached Garage
- SQ FT
- 1,848
- SQ FT Source
- Unavailable
- Lot SQ FT
- 3,279.0
- Lot Acres
- 0.075275 Acres
- Kitchen
- Cooktop - Gas, Refrigerator
- Cooling
- Central AC
- Dining Room
- Dining Area in Living Room, Eat in Kitchen
- Disclosures
- NHDS Report
- Family Room
- Kitchen / Family Room Combo
- Flooring
- Carpet, Laminate, Tile
- Foundation
- Concrete Perimeter and Slab
- Fire Place
- Gas Burning
- Heating
- Central Forced Air
- Laundry
- In Garage, Washer / Dryer
- Possession
- COE
- * Fee
- $215
- Name
- Monte Verde HOA
- Phone
- 408-848-5953
- *Fee includes
- Common Area Electricity, Exterior Painting, and Maintenance - Common Area
MLS and other Information regarding properties for sale as shown in Theo have been obtained from various sources such as sellers, public records, agents and other third parties. This information may relate to the condition of the property, permitted or unpermitted uses, zoning, square footage, lot size/acreage or other matters affecting value or desirability. Unless otherwise indicated in writing, neither brokers, agents nor Theo have verified, or will verify, such information. If any such information is important to buyer in determining whether to buy, the price to pay or intended use of the property, buyer is urged to conduct their own investigation with qualified professionals, satisfy themselves with respect to that information, and to rely solely on the results of that investigation.
School data provided by GreatSchools. School service boundaries are intended to be used as reference only. To verify enrollment eligibility for a property, contact the school directly.

