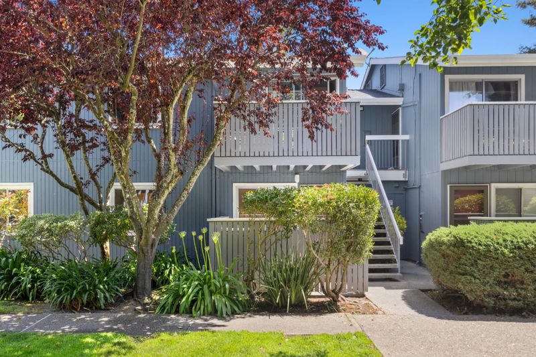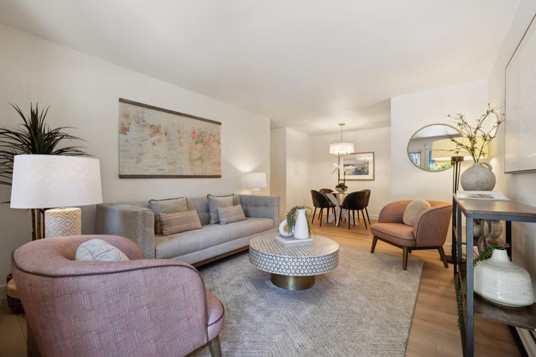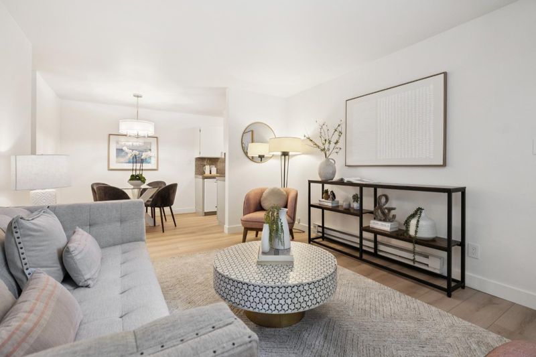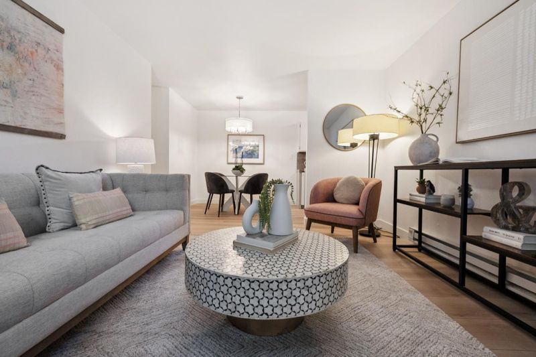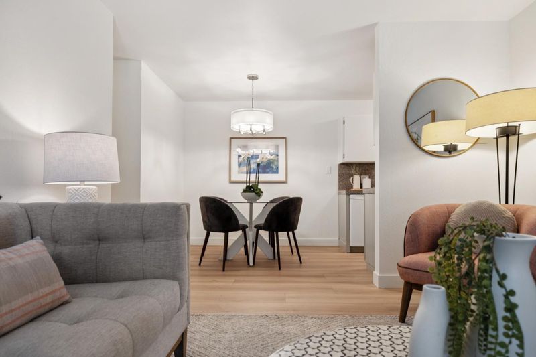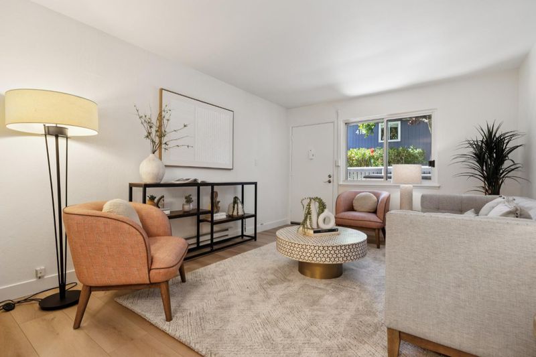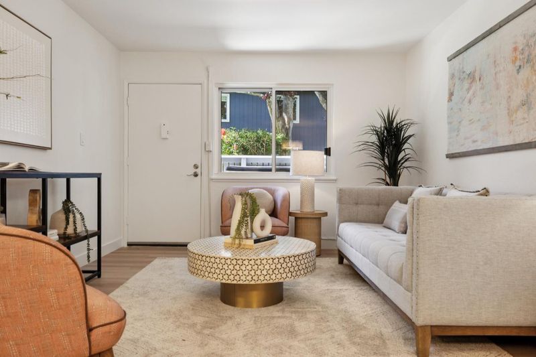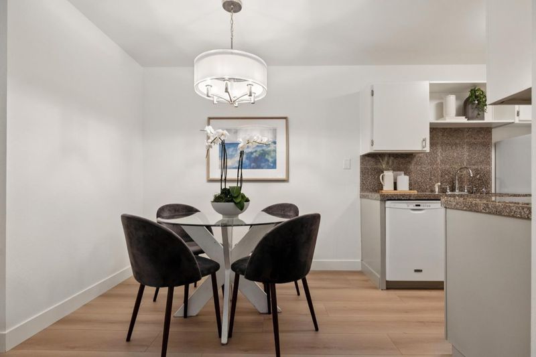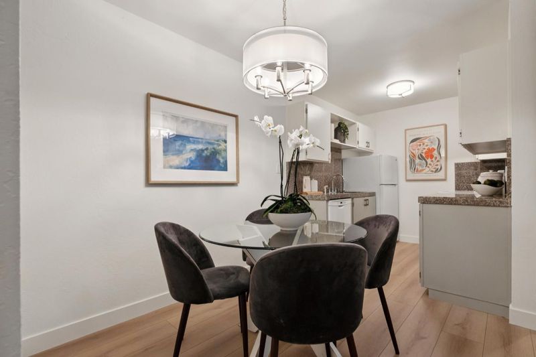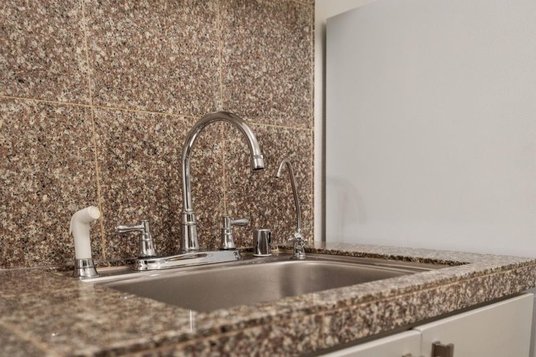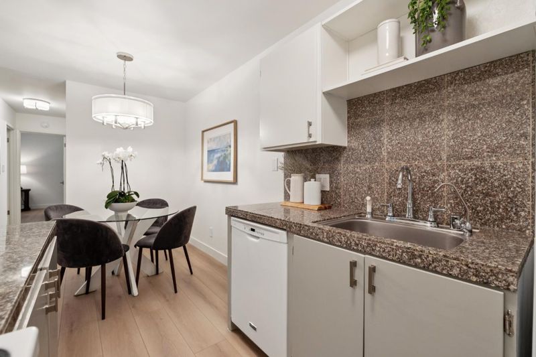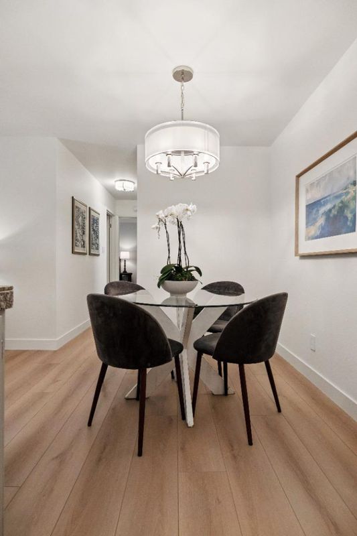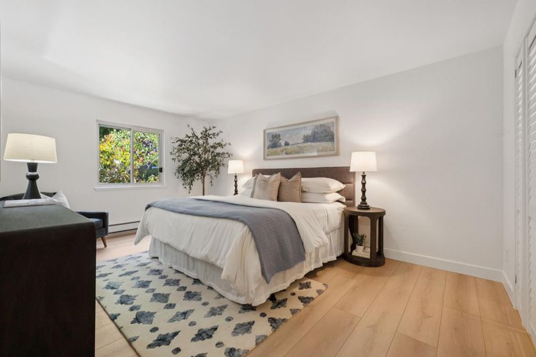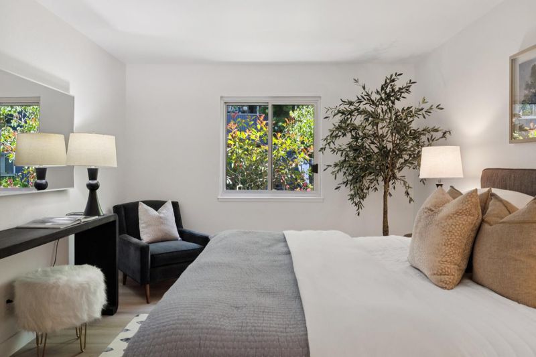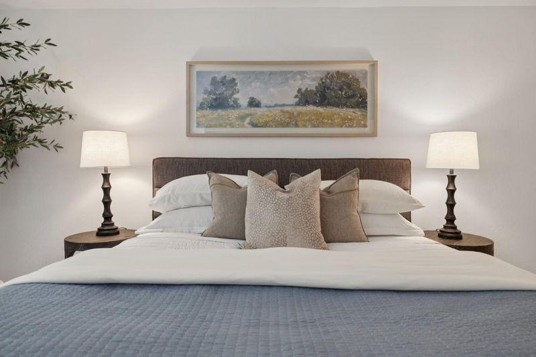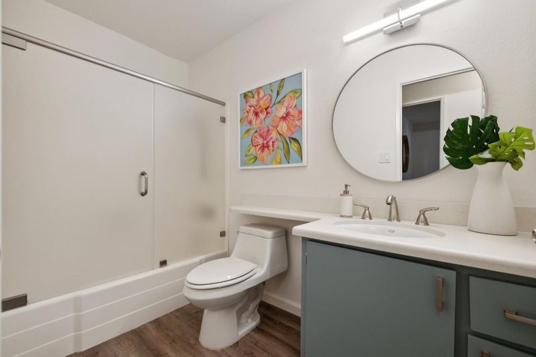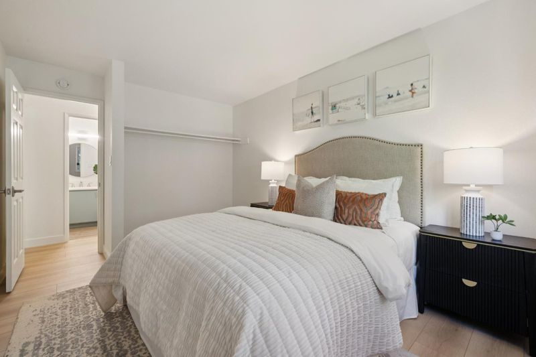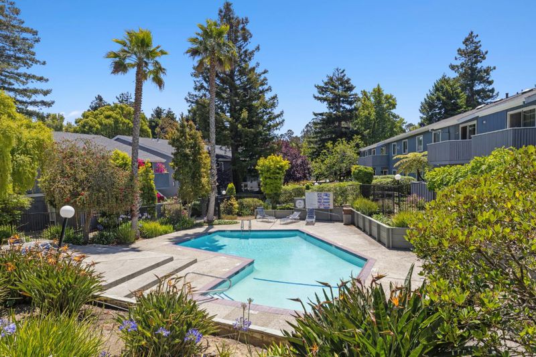
$648,000
816
SQ FT
$794
SQ/FT
415 Piccadilly Place, #3
@ Cherry Ave - 508 - Penninsula Place Condos Etc., San Bruno
- 2 Bed
- 1 Bath
- 1 Park
- 816 sqft
- SAN BRUNO
-

Enjoy resort-like living at Peninsula Place in San Bruno. This charming remodeled first floor unit features two bedrooms, one bath, a dining area, kitchen, and inside laundry room. The condo has new vinyl floors, new paint and new light fixtures. The generously sized master bedroom includes a walk-in closet. Enjoy the excellent location in the complex with leafy views from the living room and bedrooms out to the mature landscaping. One covered parking space and other convenient parking is available. Just moments to nearby restaurants and shops at the Bayhill and Tanforan Shopping Centers. Enjoy easy access to BART, Highways 280, 101, 380, 82, San Bruno Golf Club, and Costco. Bask in the sun and enjoy a vast array of amenities including a spa, four pools, a gym, tennis courts, a clubhouse, and 24-hour security patrol. This beautiful condominium is in a sought after and centrally located community.
- Days on Market
- 5 days
- Current Status
- Active
- Original Price
- $648,000
- List Price
- $648,000
- On Market Date
- Jul 9, 2025
- Property Type
- Condominium
- Area
- 508 - Penninsula Place Condos Etc.
- Zip Code
- 94066
- MLS ID
- ML82013556
- APN
- 101-560-190
- Year Built
- 1971
- Stories in Building
- 1
- Possession
- Unavailable
- Data Source
- MLSL
- Origin MLS System
- MLSListings, Inc.
Rollingwood Elementary School
Public K-5 Elementary
Students: 262 Distance: 0.7mi
Allen (Decima M.) Elementary School
Public K-5 Elementary
Students: 409 Distance: 1.0mi
Highlands Christian Schools
Private PK-8 Combined Elementary And Secondary, Religious, Coed
Students: 577 Distance: 1.0mi
St. Veronica Catholic School
Private K-8 Elementary, Religious, Coed
Students: 265 Distance: 1.0mi
Ponderosa Elementary School
Public K-5 Elementary
Students: 411 Distance: 1.1mi
Parkside Intermediate School
Public 6-8 Middle
Students: 789 Distance: 1.2mi
- Bed
- 2
- Bath
- 1
- Full on Ground Floor, Shower and Tub
- Parking
- 1
- Assigned Spaces, Carport, Common Parking Area, Covered Parking, Guest / Visitor Parking, Lighted Parking Area
- SQ FT
- 816
- SQ FT Source
- Unavailable
- Pool Info
- Cabana / Dressing Room, Community Facility, Pool - Fenced, Pool - Heated, Pool - In Ground, Spa - In Ground, Spa / Hot Tub, Steam Room or Sauna
- Kitchen
- Cooktop - Electric, Dishwasher, Exhaust Fan, Freezer, Garbage Disposal, Hood Over Range, Oven - Electric, Refrigerator
- Cooling
- None
- Dining Room
- Dining Area
- Disclosures
- Natural Hazard Disclosure
- Family Room
- Separate Family Room
- Flooring
- Vinyl / Linoleum
- Foundation
- Concrete Slab
- Heating
- Electric
- Laundry
- Community Facility, Inside, Washer / Dryer
- * Fee
- $499
- Name
- Consortium, LLC
- *Fee includes
- Maintenance - Common Area
MLS and other Information regarding properties for sale as shown in Theo have been obtained from various sources such as sellers, public records, agents and other third parties. This information may relate to the condition of the property, permitted or unpermitted uses, zoning, square footage, lot size/acreage or other matters affecting value or desirability. Unless otherwise indicated in writing, neither brokers, agents nor Theo have verified, or will verify, such information. If any such information is important to buyer in determining whether to buy, the price to pay or intended use of the property, buyer is urged to conduct their own investigation with qualified professionals, satisfy themselves with respect to that information, and to rely solely on the results of that investigation.
School data provided by GreatSchools. School service boundaries are intended to be used as reference only. To verify enrollment eligibility for a property, contact the school directly.
