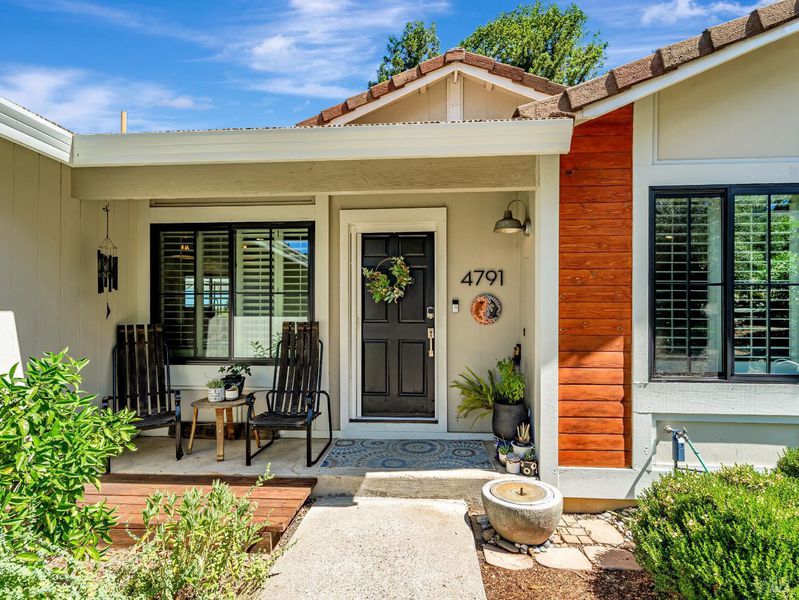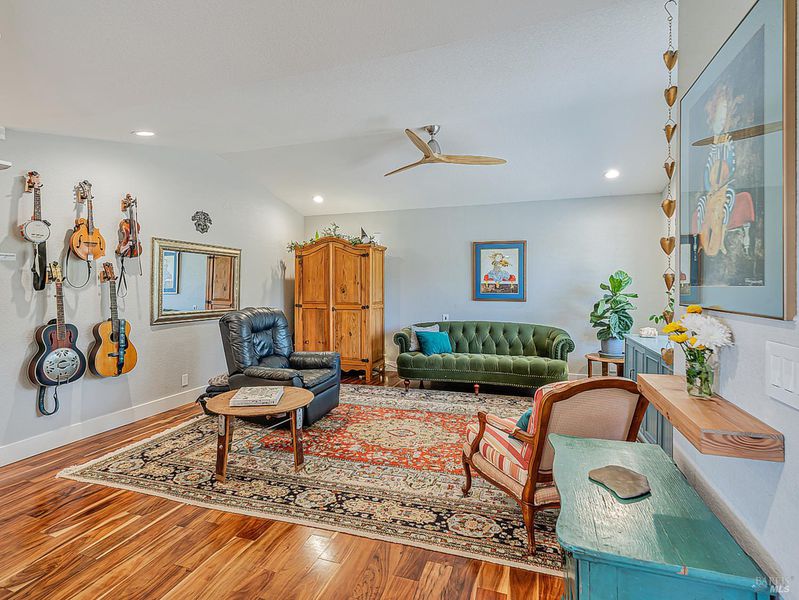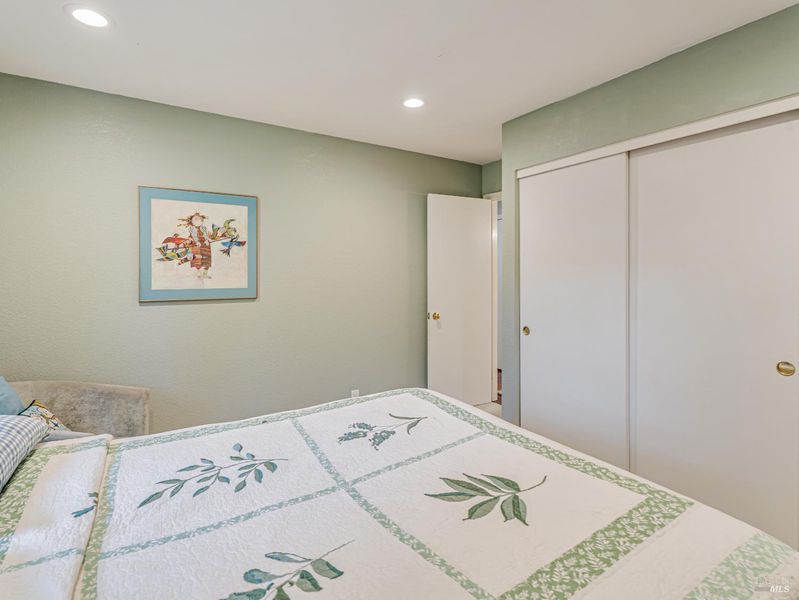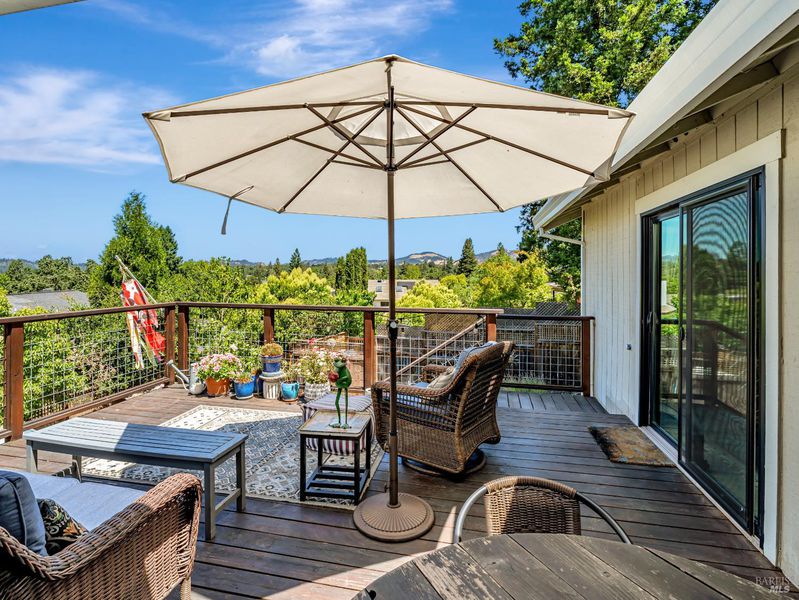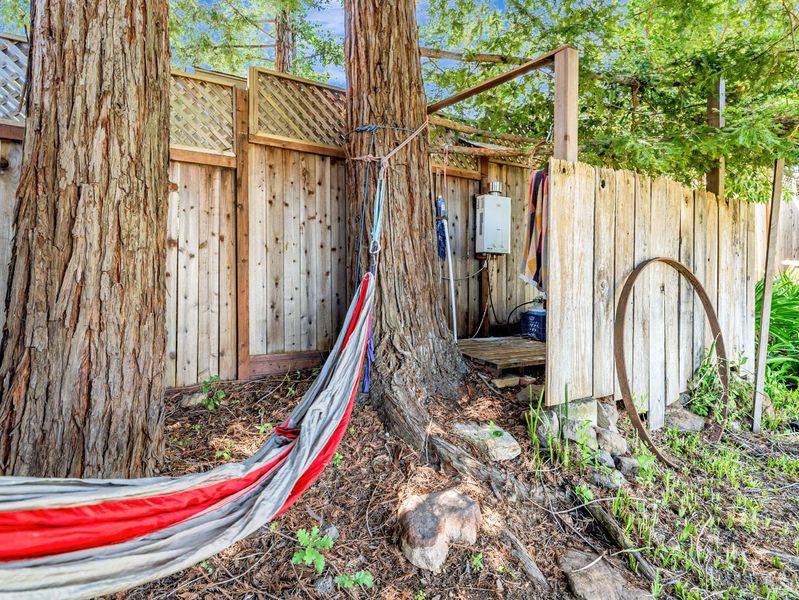
$845,451
1,511
SQ FT
$560
SQ/FT
4791 Tarton Drive
@ Parktrail Dr - Santa Rosa-Southeast, Santa Rosa
- 3 Bed
- 2 Bath
- 4 Park
- 1,511 sqft
- Santa Rosa
-

-
Sat Jun 28, 1:00 pm - 4:00 pm
Nestled in one of Bennett Valley’s most coveted neighborhoods, this beautifully updated single-level home offers the perfect blend of comfort, style, and location. Come take a look! Hosted by Molli Raef (707) 536-1191
Single level serene living, with scenic views in Bennett Valley. Nestled in one of Bennett Valley's most coveted neighborhoods, this beautifully updated single-level home offers the perfect blend of comfort, style, and location. Featuring 3 bedrooms and 2 bathrooms, the spacious floor plan includes an open-concept kitchen and dining area, complemented by a separate family roomideal for everyday living and entertaining. Step outside to an expansive deck, perfect for soaking up warm summer afternoons or hosting evening gatherings, all while enjoying peaceful views of the surrounding rolling hills. Thoughtful upgrades throughout the home include a refreshed kitchen and bathrooms, rich acacia wood flooring, Andersen composite windows, and central air conditioning for year-round comfort. The lower backyard offers ample room for gardening, play, or outdoor relaxation. Nature lovers will appreciate the access to two Annadel State Park trailheads, making it easy to hike or bike straight into the great outdoors. Nearby amenities include Spring Lake, Bennett Valley Golf Course, and top-rated local schoolseverything you need for an exceptional Sonoma County lifestyle.
- Days on Market
- 5 days
- Current Status
- Active
- Original Price
- $845,451
- List Price
- $845,451
- On Market Date
- Jun 20, 2025
- Property Type
- Single Family Residence
- Area
- Santa Rosa-Southeast
- Zip Code
- 95405
- MLS ID
- 325044518
- APN
- 049-740-037-000
- Year Built
- 1984
- Stories in Building
- Unavailable
- Possession
- Close Of Escrow
- Data Source
- BAREIS
- Origin MLS System
Strawberry Elementary School
Public 4-6 Elementary
Students: 397 Distance: 0.5mi
Rincon School
Private 10-12 Special Education, Secondary, All Male, Coed
Students: 5 Distance: 0.7mi
Spring Creek Matanzas Charter School
Charter K-6 Elementary
Students: 533 Distance: 0.9mi
Redwood Consortium for Student Services School
Public PK-6 Special Education
Students: 71 Distance: 1.2mi
Village Elementary Charter School
Charter K-6 Elementary
Students: 364 Distance: 1.2mi
Herbert Slater Middle School
Public 7-8 Middle
Students: 766 Distance: 1.2mi
- Bed
- 3
- Bath
- 2
- Parking
- 4
- Attached
- SQ FT
- 1,511
- SQ FT Source
- Assessor Auto-Fill
- Lot SQ FT
- 8,398.0
- Lot Acres
- 0.1928 Acres
- Kitchen
- Quartz Counter
- Cooling
- Ceiling Fan(s), Central
- Family Room
- Deck Attached
- Foundation
- Concrete Perimeter
- Fire Place
- Pellet Stove
- Heating
- Central, Fireplace(s)
- Laundry
- In Garage
- Main Level
- Bedroom(s), Family Room, Full Bath(s), Garage, Kitchen, Living Room
- Views
- Hills, Mountains
- Possession
- Close Of Escrow
- Fee
- $0
MLS and other Information regarding properties for sale as shown in Theo have been obtained from various sources such as sellers, public records, agents and other third parties. This information may relate to the condition of the property, permitted or unpermitted uses, zoning, square footage, lot size/acreage or other matters affecting value or desirability. Unless otherwise indicated in writing, neither brokers, agents nor Theo have verified, or will verify, such information. If any such information is important to buyer in determining whether to buy, the price to pay or intended use of the property, buyer is urged to conduct their own investigation with qualified professionals, satisfy themselves with respect to that information, and to rely solely on the results of that investigation.
School data provided by GreatSchools. School service boundaries are intended to be used as reference only. To verify enrollment eligibility for a property, contact the school directly.
