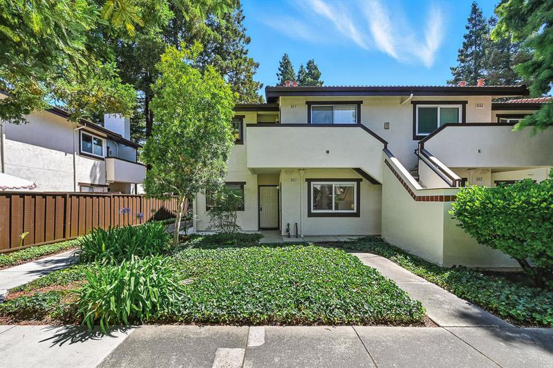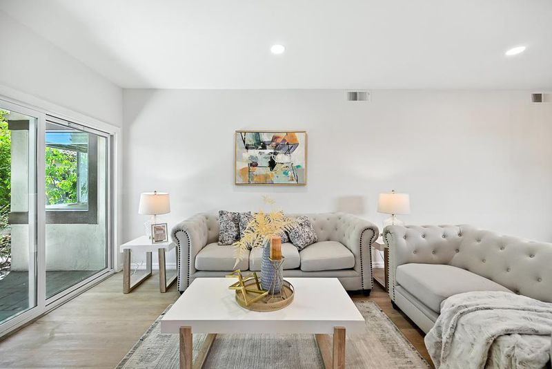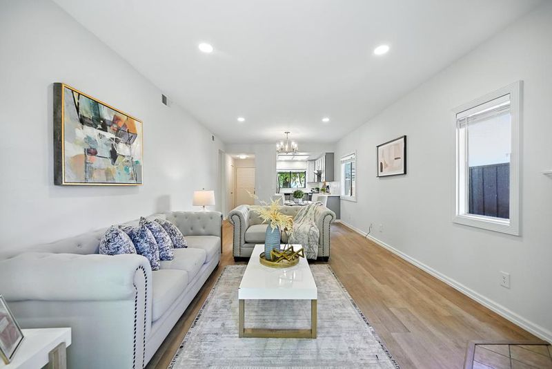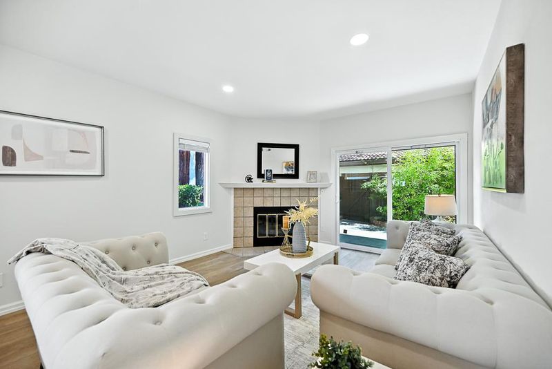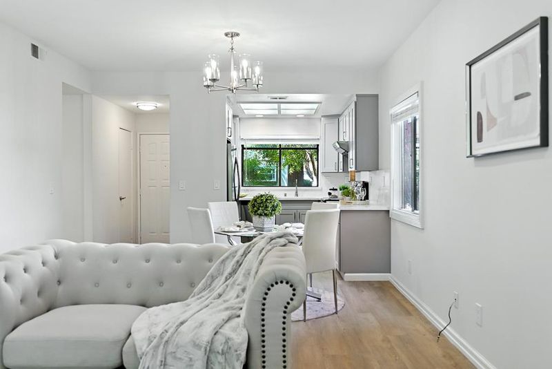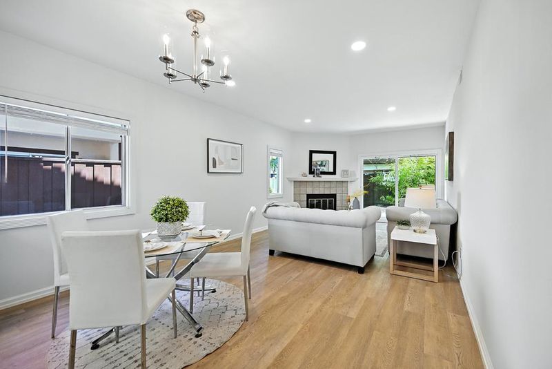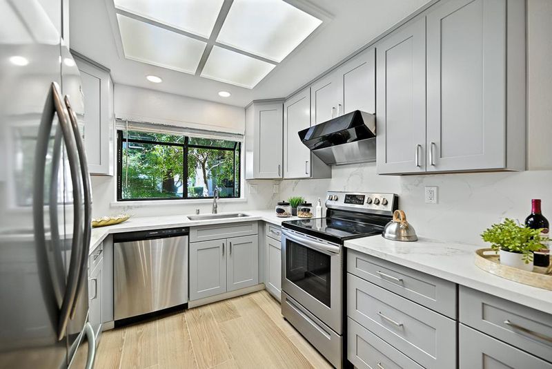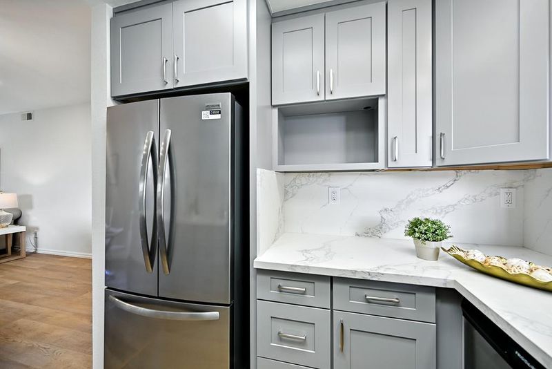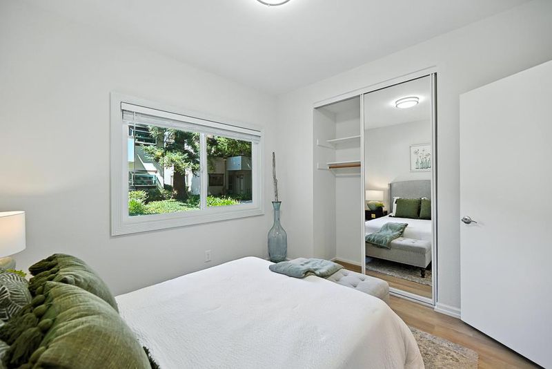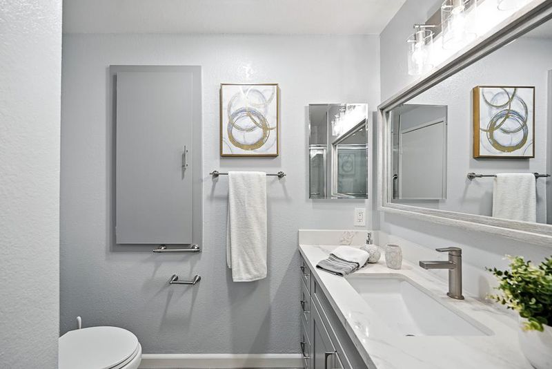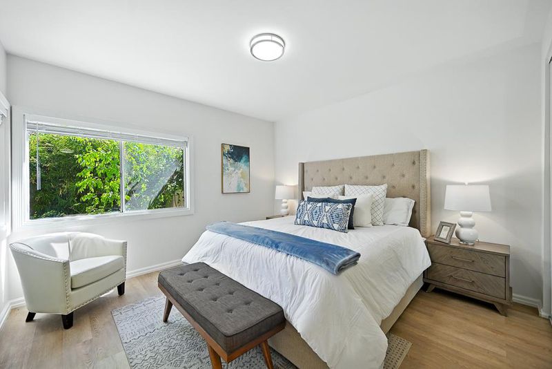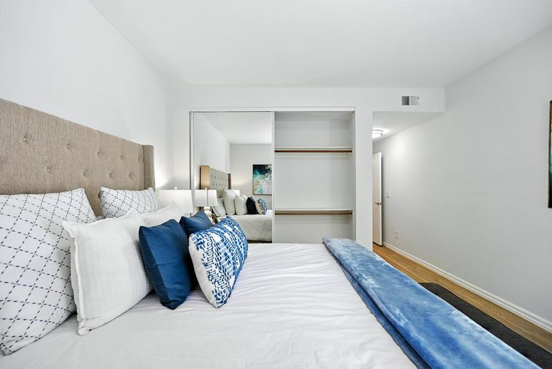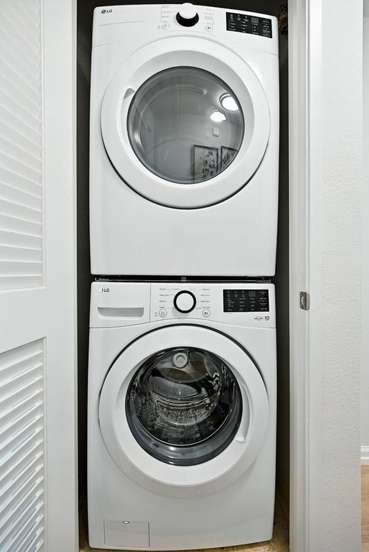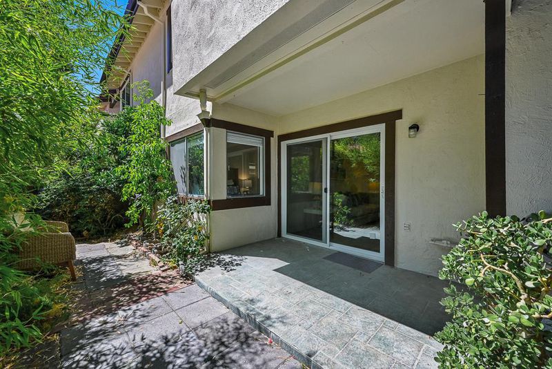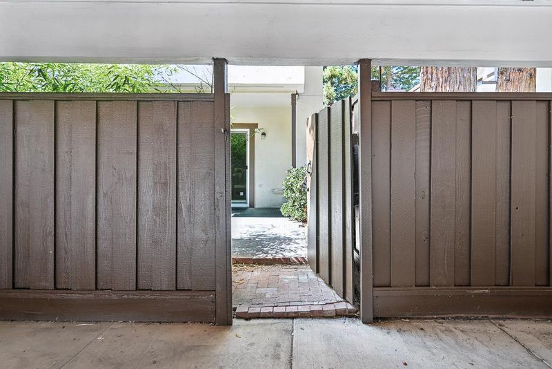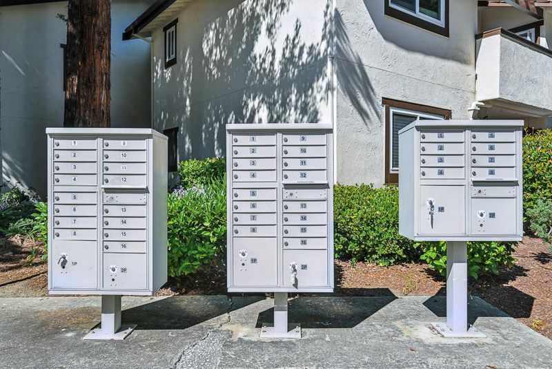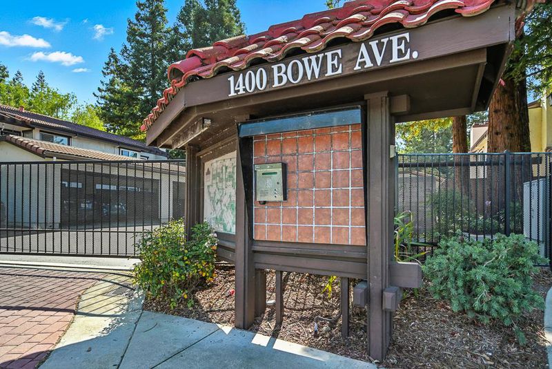
$850,000
1,062
SQ FT
$800
SQ/FT
1400 Bowe Avenue, #801
@ El Camino Real - 8 - Santa Clara, Santa Clara
- 2 Bed
- 2 Bath
- 1 Park
- 1,062 sqft
- Santa Clara
-

Welcome to this great and cozy condo in the Heart of Santa Clara & Silicon Valley. This Unit sits in the first floor and NO STEP to access teh unit. This Unit is in a Gated Community Boasts: Inside Washer/Dryer. The interior has been FULLLY remodeled with city permit and HOA approval. Upgraded Kitchen, Bathrooms, Recessed Lighting. All up to date building code. Bathroom has everything new: Tub, Shower, Counter-tops, Fixtures, Tile Floor. HOA Covers Water. Low electrical fee in Santa Clara.
- Days on Market
- 1 day
- Current Status
- Active
- Original Price
- $850,000
- List Price
- $850,000
- On Market Date
- Aug 6, 2025
- Property Type
- Condominium
- Area
- 8 - Santa Clara
- Zip Code
- 95051
- MLS ID
- ML82014080
- APN
- 290-65-013
- Year Built
- 1984
- Stories in Building
- 1
- Possession
- Unavailable
- Data Source
- MLSL
- Origin MLS System
- MLSListings, Inc.
Central Park Elementary
Public K-4
Students: 399 Distance: 0.3mi
Cedarwood Sudbury School
Private 1-2, 9-12 Combined Elementary And Secondary, Coed
Students: NA Distance: 0.4mi
Bowers Elementary School
Public K-5 Elementary
Students: 282 Distance: 0.5mi
Santa Clara High School
Public 9-12 Secondary
Students: 1967 Distance: 0.5mi
Llatino High School
Private 9-12
Students: NA Distance: 0.6mi
Juan Cabrillo Middle School
Public 6-8 Middle
Students: 908 Distance: 0.7mi
- Bed
- 2
- Bath
- 2
- Shower over Tub - 1, Tile, Full on Ground Floor, Primary - Stall Shower(s)
- Parking
- 1
- Carport, Guest / Visitor Parking, Off-Street Parking
- SQ FT
- 1,062
- SQ FT Source
- Unavailable
- Lot SQ FT
- 1,059.0
- Lot Acres
- 0.024311 Acres
- Pool Info
- Community Facility
- Kitchen
- Dishwasher, Garbage Disposal, Microwave, Countertop - Quartz, Oven Range - Electric
- Cooling
- None
- Dining Room
- Breakfast Bar, Dining Area in Living Room, Dining Bar
- Disclosures
- Natural Hazard Disclosure
- Family Room
- No Family Room
- Flooring
- Laminate, Tile, Carpet
- Foundation
- Concrete Slab
- Fire Place
- Living Room, Wood Burning
- Heating
- Central Forced Air - Gas, Fireplace
- Laundry
- Inside
- Architectural Style
- Mediterranean
- * Fee
- $715
- Name
- SC Hampton Pl
- Phone
- 408-370-9902
- *Fee includes
- Common Area Electricity, Exterior Painting, Fencing, Garbage, Insurance - Common Area, Landscaping / Gardening, Pool, Spa, or Tennis, and Roof
MLS and other Information regarding properties for sale as shown in Theo have been obtained from various sources such as sellers, public records, agents and other third parties. This information may relate to the condition of the property, permitted or unpermitted uses, zoning, square footage, lot size/acreage or other matters affecting value or desirability. Unless otherwise indicated in writing, neither brokers, agents nor Theo have verified, or will verify, such information. If any such information is important to buyer in determining whether to buy, the price to pay or intended use of the property, buyer is urged to conduct their own investigation with qualified professionals, satisfy themselves with respect to that information, and to rely solely on the results of that investigation.
School data provided by GreatSchools. School service boundaries are intended to be used as reference only. To verify enrollment eligibility for a property, contact the school directly.
