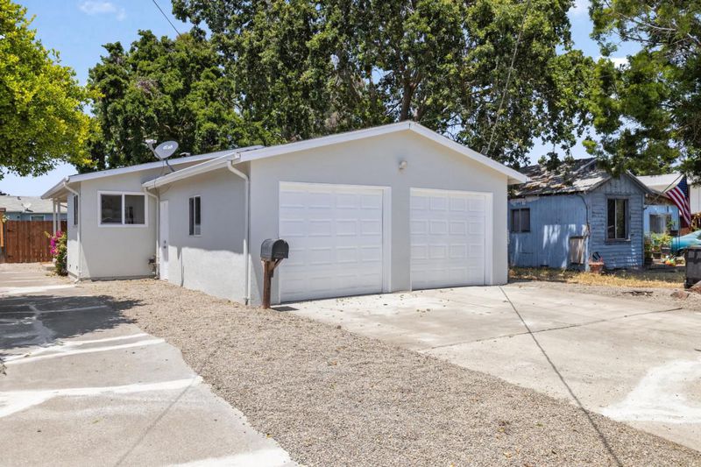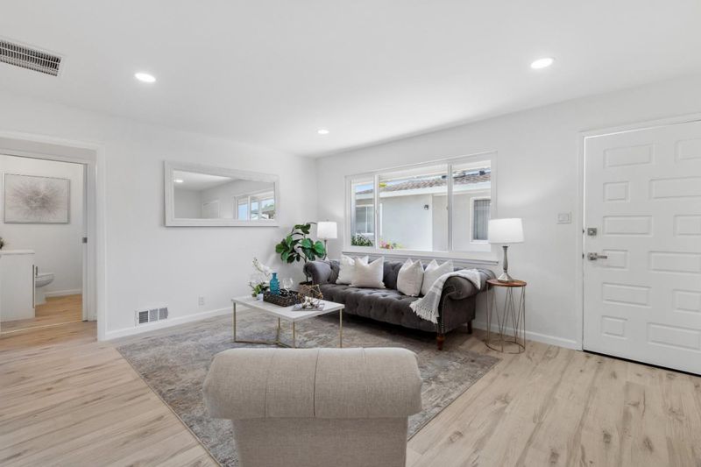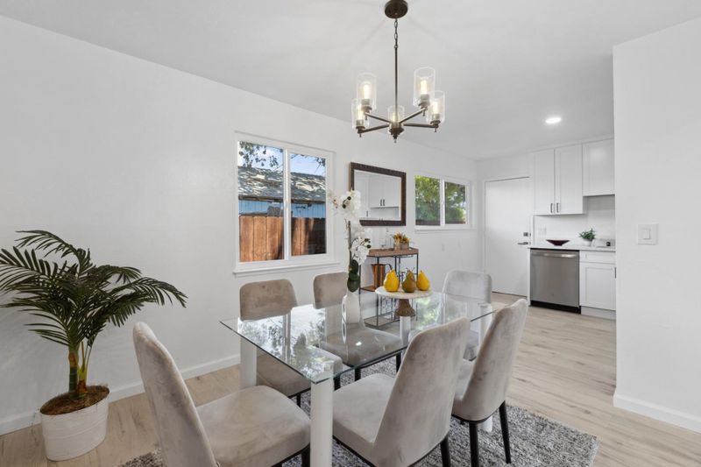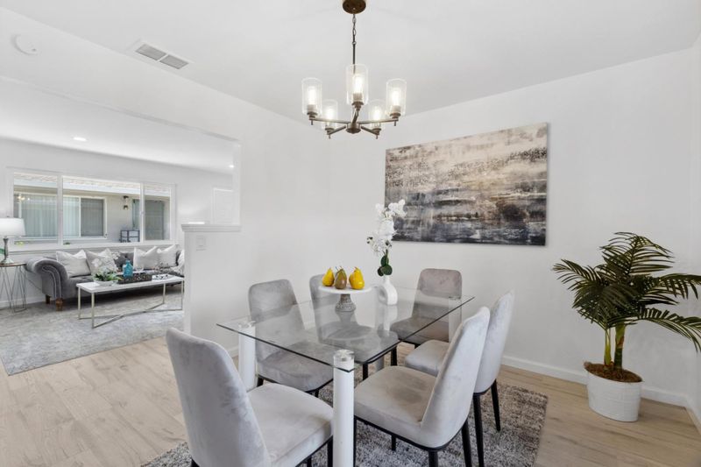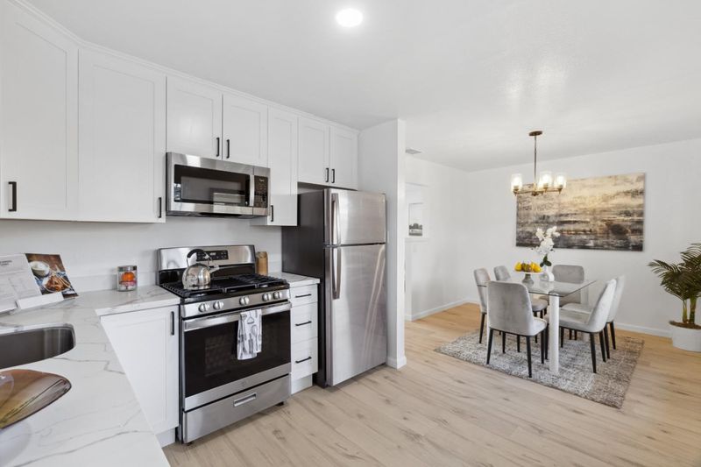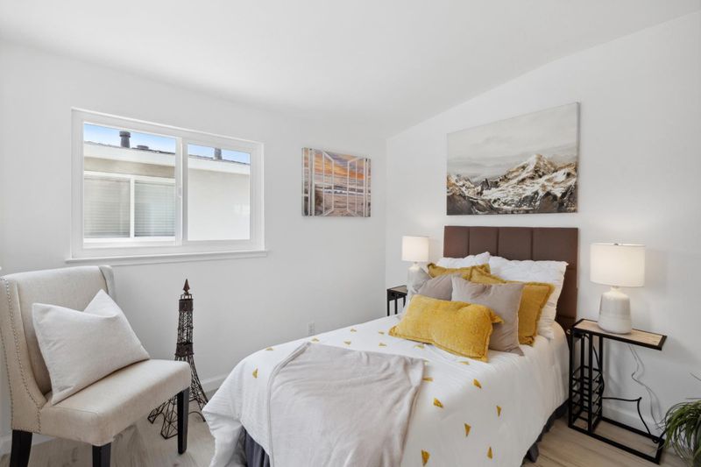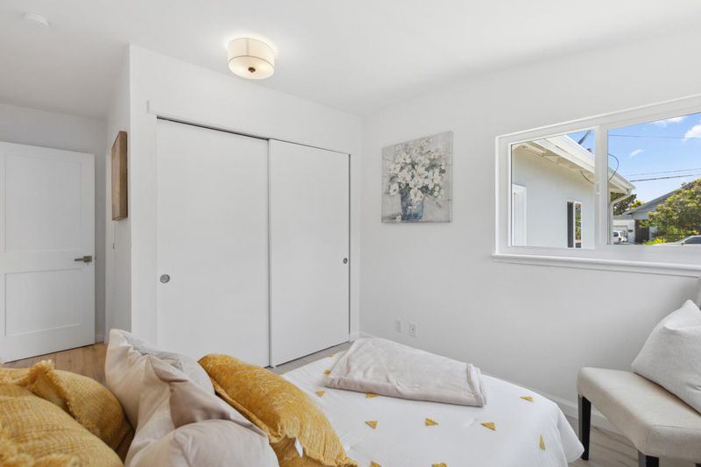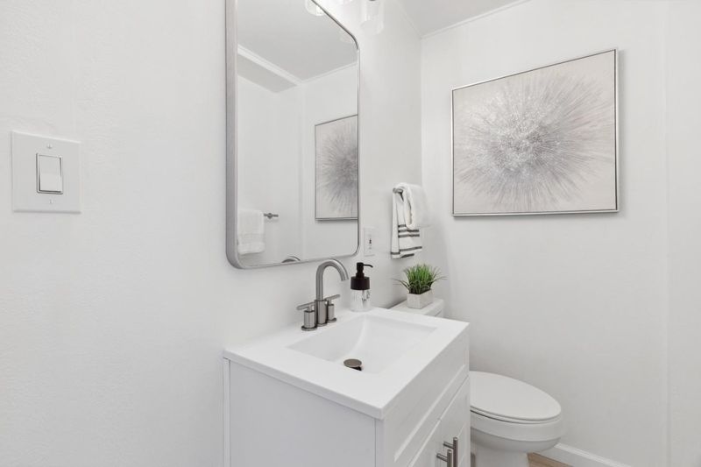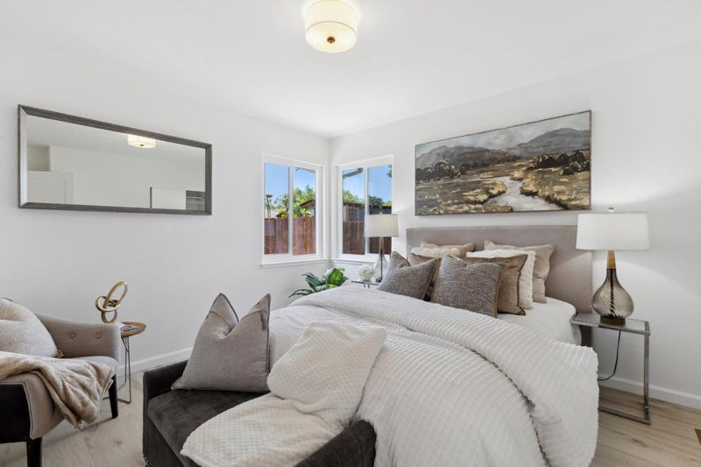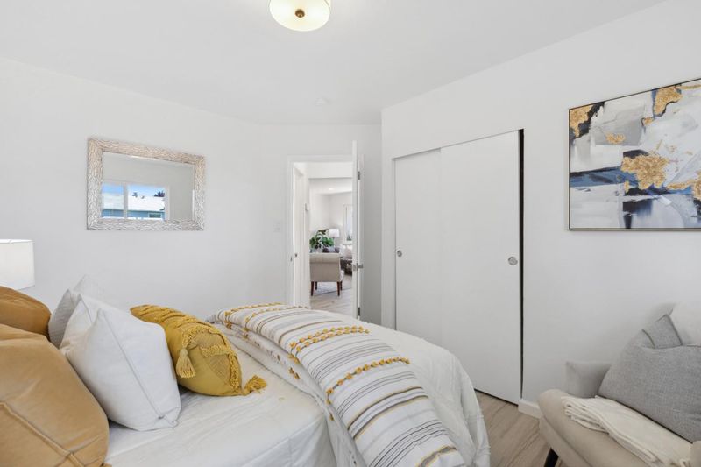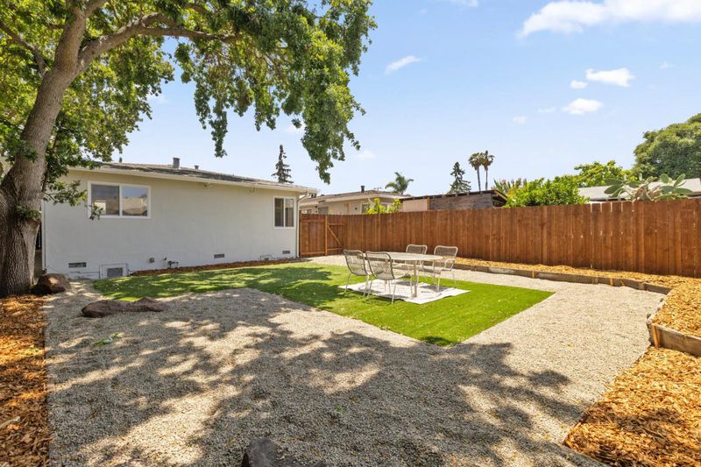
$1,099,999
1,010
SQ FT
$1,089
SQ/FT
771 4th Avenue
@ Fair Oaks Avenue - 330 - Dumbarton Etc., Redwood City
- 3 Bed
- 2 (1/1) Bath
- 2 Park
- 1,010 sqft
- REDWOOD CITY
-

-
Sat Jun 21, 1:00 pm - 4:00 pm
-
Sun Jun 22, 1:00 pm - 4:00 pm
Welcome to this beautifully renovated 3-bedroom, 1.5 bathroom home in the heart of Redwood City. Thoughtfully updated with modern finishes while preserving its original charm, this 1,010 square foot residence offers a perfect blend of comfort, style, and convenience. Step inside to discover a bright and inviting interior, featuring new engineered hardwood flooring, fresh paint, updated lighting, and a completely remodeled kitchen and bathroom. The open living and dining area flows seamlessly, creating a welcoming space ideal for both relaxing and entertaining. Situated on a 4,500 square foot lot, the home offers a private backyard with plenty of space for outdoor dining, gardening, or future expansion. The manicured front yard and refreshed curb appeal make a great first impression, while the quiet, established neighborhood provides a sense of community and tranquility. Located just minutes from vibrant downtown Redwood City, major tech campuses, Caltrain, and commuter routes, this move-in-ready home is perfectly positioned for both convenience and lifestyle. Whether you're looking for your first home or a turnkey investment, this freshly renovated gem offers the best of Redwood City living.
- Days on Market
- 0 days
- Current Status
- Active
- Original Price
- $1,099,999
- List Price
- $1,099,999
- On Market Date
- Jun 17, 2025
- Property Type
- Single Family Home
- Area
- 330 - Dumbarton Etc.
- Zip Code
- 94063
- MLS ID
- ML82008023
- APN
- 060-013-290
- Year Built
- 1954
- Stories in Building
- 1
- Possession
- Unavailable
- Data Source
- MLSL
- Origin MLS System
- MLSListings, Inc.
Connect Community Charter
Charter K-8 Coed
Students: 212 Distance: 0.2mi
Synapse School
Private K-8 Core Knowledge
Students: 265 Distance: 0.3mi
Fair Oaks Elementary School
Public K-5 Elementary, Yr Round
Students: 219 Distance: 0.3mi
Taft Elementary School
Public K-5 Elementary, Yr Round
Students: 279 Distance: 0.4mi
Everest Public High
Charter 9-12
Students: 407 Distance: 0.4mi
Seaport Academy
Private K-12
Students: 7 Distance: 0.4mi
- Bed
- 3
- Bath
- 2 (1/1)
- Shower and Tub, Tile, Updated Bath
- Parking
- 2
- Attached Garage
- SQ FT
- 1,010
- SQ FT Source
- Unavailable
- Lot SQ FT
- 4,500.0
- Lot Acres
- 0.103306 Acres
- Kitchen
- Countertop - Granite, Dishwasher, Exhaust Fan, Microwave, Oven Range - Gas, Refrigerator, Other
- Cooling
- Ceiling Fan
- Dining Room
- Dining Area
- Disclosures
- Natural Hazard Disclosure
- Family Room
- Separate Family Room
- Flooring
- Hardwood, Tile
- Foundation
- Crawl Space
- Heating
- Central Forced Air - Gas
- Laundry
- In Garage
- Fee
- Unavailable
MLS and other Information regarding properties for sale as shown in Theo have been obtained from various sources such as sellers, public records, agents and other third parties. This information may relate to the condition of the property, permitted or unpermitted uses, zoning, square footage, lot size/acreage or other matters affecting value or desirability. Unless otherwise indicated in writing, neither brokers, agents nor Theo have verified, or will verify, such information. If any such information is important to buyer in determining whether to buy, the price to pay or intended use of the property, buyer is urged to conduct their own investigation with qualified professionals, satisfy themselves with respect to that information, and to rely solely on the results of that investigation.
School data provided by GreatSchools. School service boundaries are intended to be used as reference only. To verify enrollment eligibility for a property, contact the school directly.
