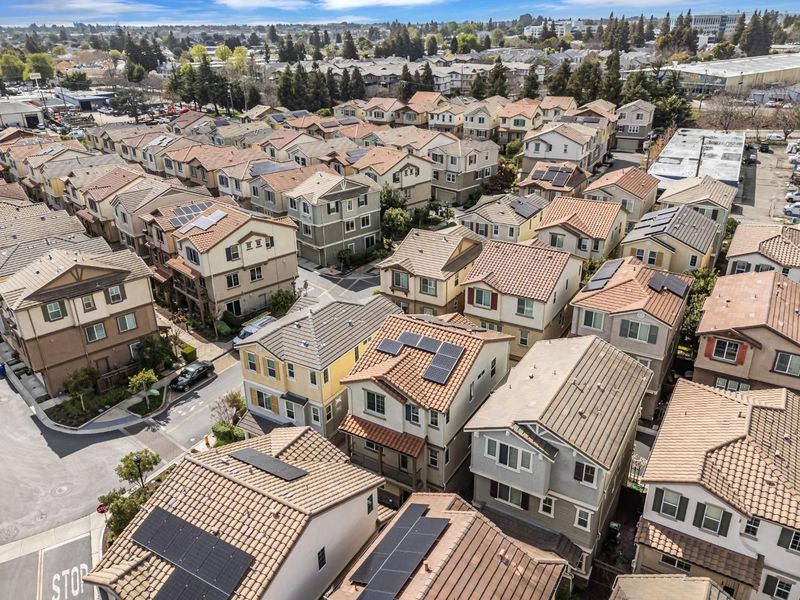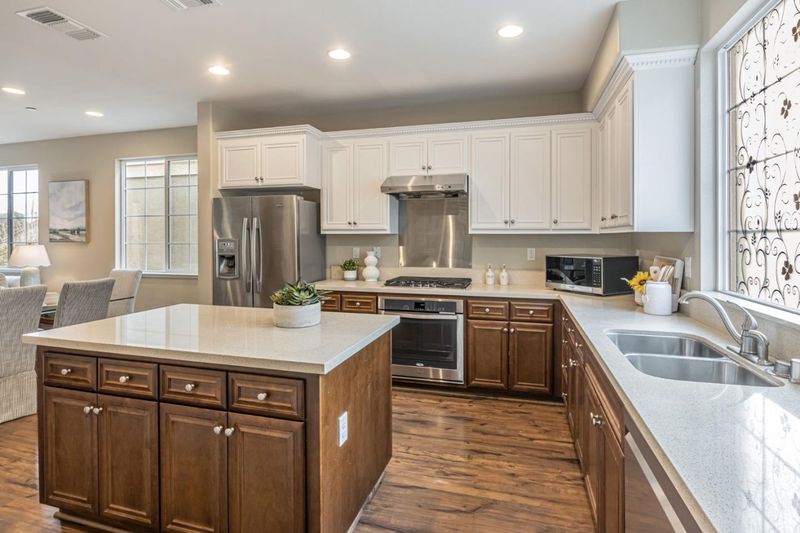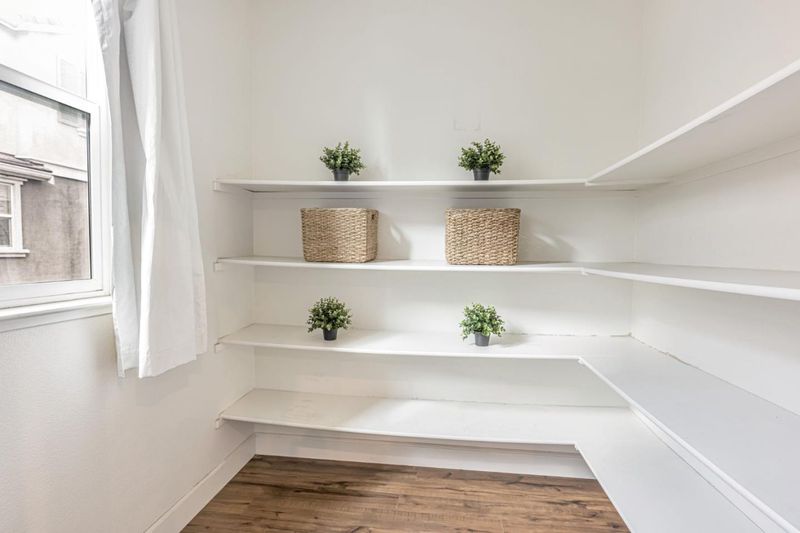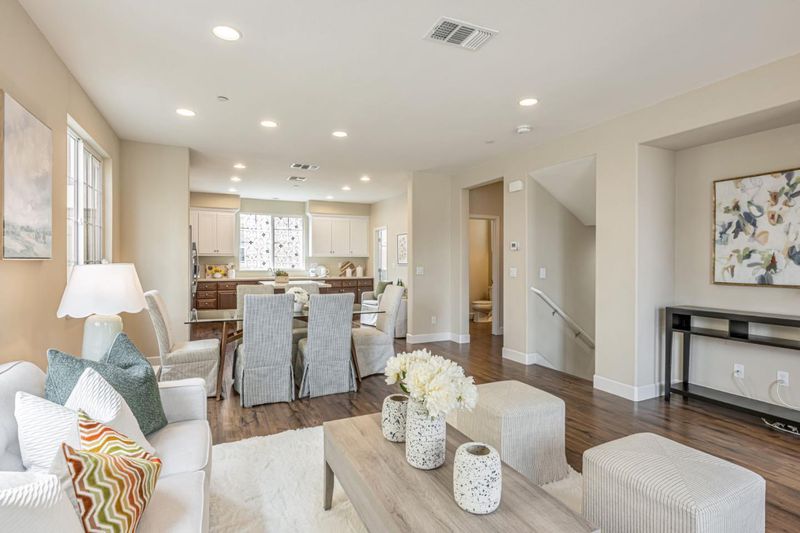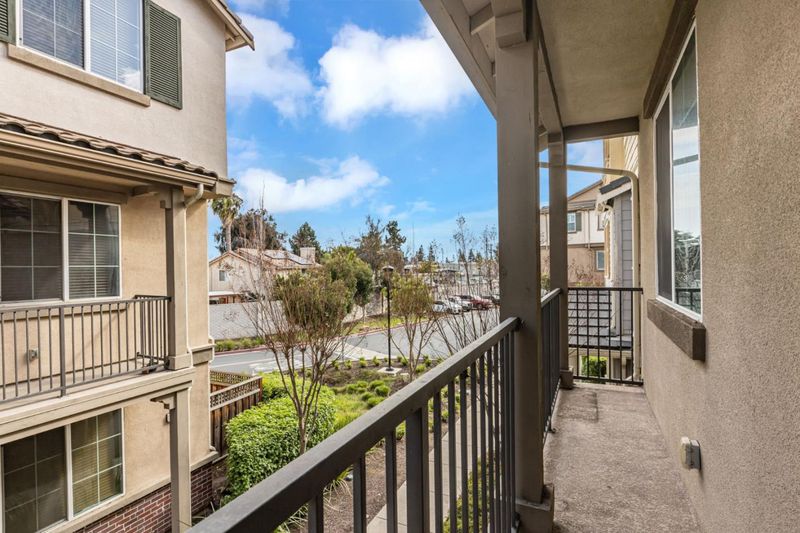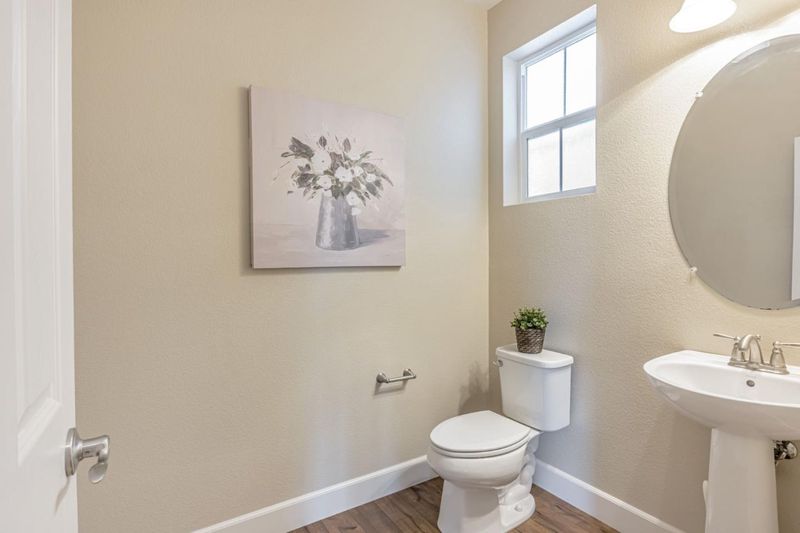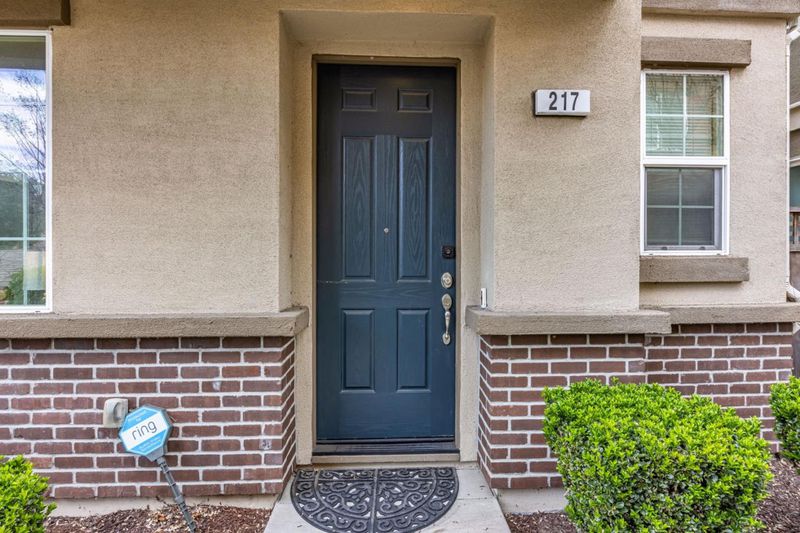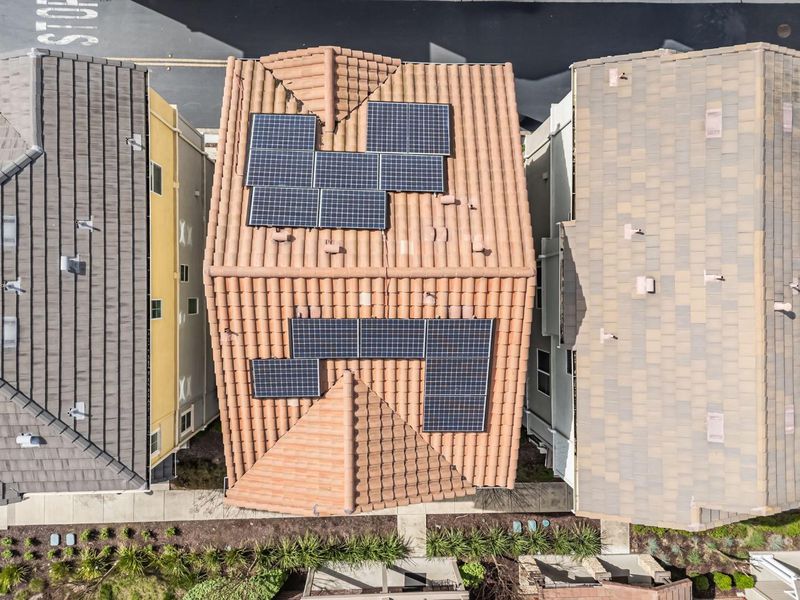
$948,800
1,891
SQ FT
$502
SQ/FT
217 Catherine Place
@ Orchard Cir - 3400 - Hayward, Hayward
- 3 Bed
- 3 (2/1) Bath
- 2 Park
- 1,891 sqft
- HAYWARD
-

Don't Miss This Stunning Move-In-Ready Home in a Gated Hayward Community! Welcome to 217 Catherine Place, a beautifully maintained single-family home built by KB Homes in 2014, nestled in a quiet, gated community. This stylish 3-level residence offers approximately 1,891 sq. ft. of modern living space with 3 bedrooms, 2.5 baths, and a flexible ground-floor den perfect for a home office, gym, or guest suite. Step inside to discover an open-concept main level featuring a sleek kitchen with granite countertops, stainless steel appliances, a walk-in pantry, and breakfast barideal for entertaining. Enjoy seamless indoor-outdoor living with your private patio and side yard, perfect for relaxing or hosting. Upstairs, the spacious primary suite boasts dual vanities, a walk-in shower, and a generous closet. Two additional bedrooms offer comfort and flexibility for family, guests, or hobbies. Modern upgrades include owned solar panels, a Tesla Powerwall, and an EV charger, providing energy efficiency and peace of mind. Free 4 car parking spaces. Ideally located near parks, shops, dining, BART, and easy access to Hwy 880 & 92, this home offers both convenience and lifestyle. This gem has it allstyle, function, and location. Dont miss your chance to call it home!
- Days on Market
- 5 days
- Current Status
- Active
- Original Price
- $948,800
- List Price
- $948,800
- On Market Date
- Jul 16, 2025
- Property Type
- Single Family Home
- Area
- 3400 - Hayward
- Zip Code
- 94544
- MLS ID
- ML82014930
- APN
- 444-0080-076
- Year Built
- 2014
- Stories in Building
- 2
- Possession
- Unavailable
- Data Source
- MLSL
- Origin MLS System
- MLSListings, Inc.
Northstar School
Private K-8 Elementary, Religious, Coed
Students: 142 Distance: 0.4mi
Winton Middle School
Public 7-8 Middle
Students: 505 Distance: 0.4mi
Elmhurst Learning Center
Private PK-3 Elementary, Religious, Coed
Students: 18 Distance: 0.5mi
Park Elementary School
Public K-6 Elementary, Yr Round
Students: 532 Distance: 0.5mi
Montessori Children's House Of Hayward
Private K-3 Montessori, Elementary, Coed
Students: 65 Distance: 0.6mi
A Shepherd's Heart Christian School
Private K-12
Students: 27 Distance: 0.6mi
- Bed
- 3
- Bath
- 3 (2/1)
- Parking
- 2
- Assigned Spaces, Attached Garage, Common Parking Area, Electric Car Hookup, Guest / Visitor Parking
- SQ FT
- 1,891
- SQ FT Source
- Unavailable
- Lot SQ FT
- 1,472.0
- Lot Acres
- 0.033792 Acres
- Kitchen
- 220 Volt Outlet, Dishwasher, Garbage Disposal, Island, Oven Range - Built-In, Gas, Pantry, Refrigerator, Trash Compactor
- Cooling
- Central AC
- Dining Room
- Dining Area
- Disclosures
- Natural Hazard Disclosure
- Family Room
- Separate Family Room
- Foundation
- Concrete Slab
- Fire Place
- Living Room
- Heating
- Central Forced Air - Gas
- Laundry
- Electricity Hookup (220V), In Utility Room, Inside, Washer / Dryer
- * Fee
- $268
- Name
- Regency Square Owners' Association
- *Fee includes
- Common Area Electricity, Landscaping / Gardening, Maintenance - Common Area, and Security Service
MLS and other Information regarding properties for sale as shown in Theo have been obtained from various sources such as sellers, public records, agents and other third parties. This information may relate to the condition of the property, permitted or unpermitted uses, zoning, square footage, lot size/acreage or other matters affecting value or desirability. Unless otherwise indicated in writing, neither brokers, agents nor Theo have verified, or will verify, such information. If any such information is important to buyer in determining whether to buy, the price to pay or intended use of the property, buyer is urged to conduct their own investigation with qualified professionals, satisfy themselves with respect to that information, and to rely solely on the results of that investigation.
School data provided by GreatSchools. School service boundaries are intended to be used as reference only. To verify enrollment eligibility for a property, contact the school directly.
