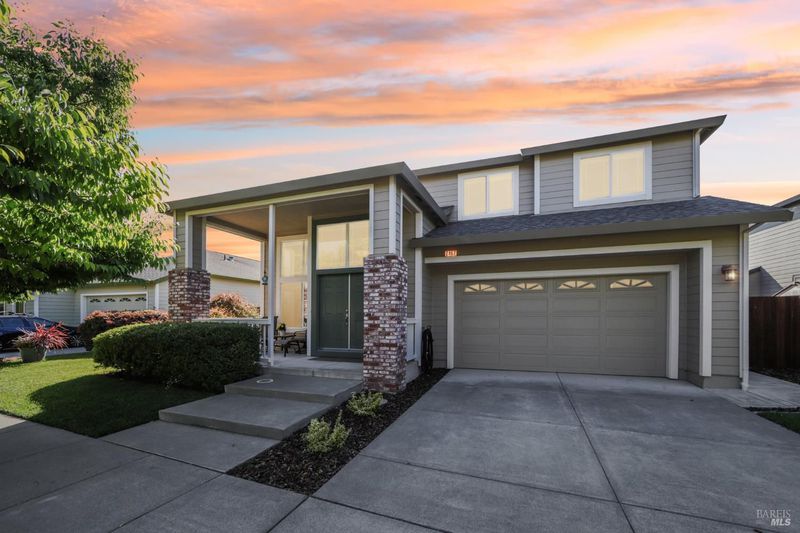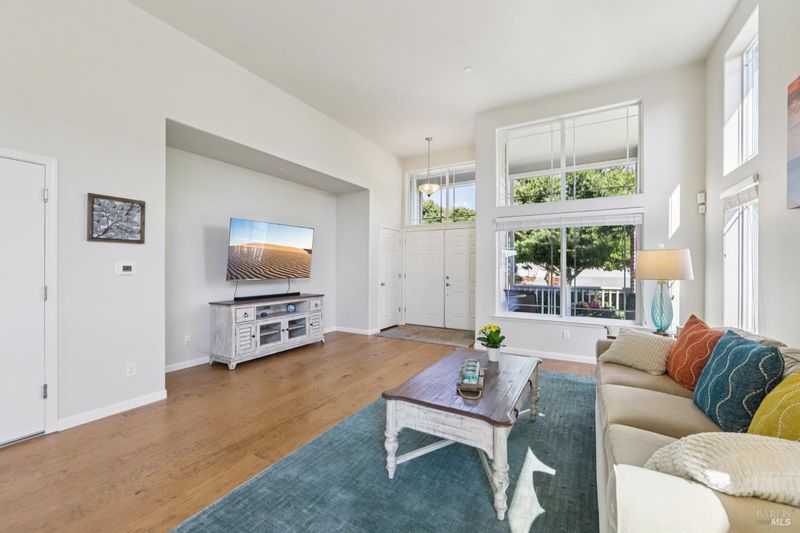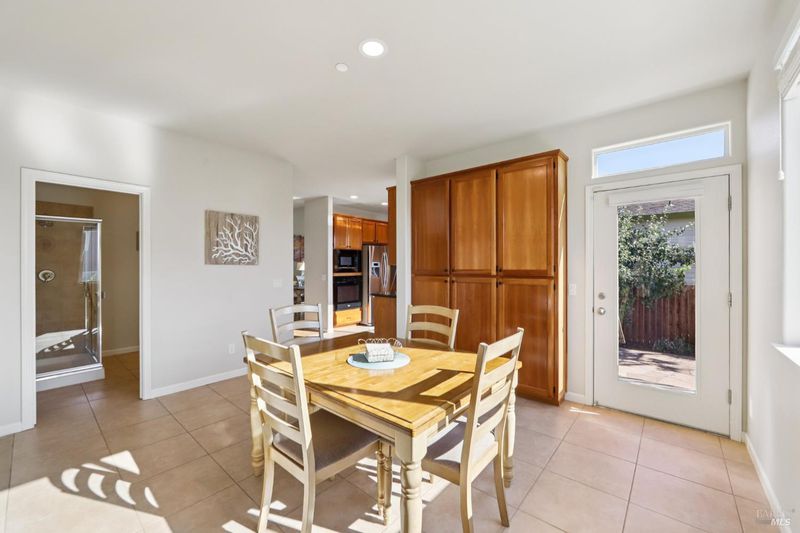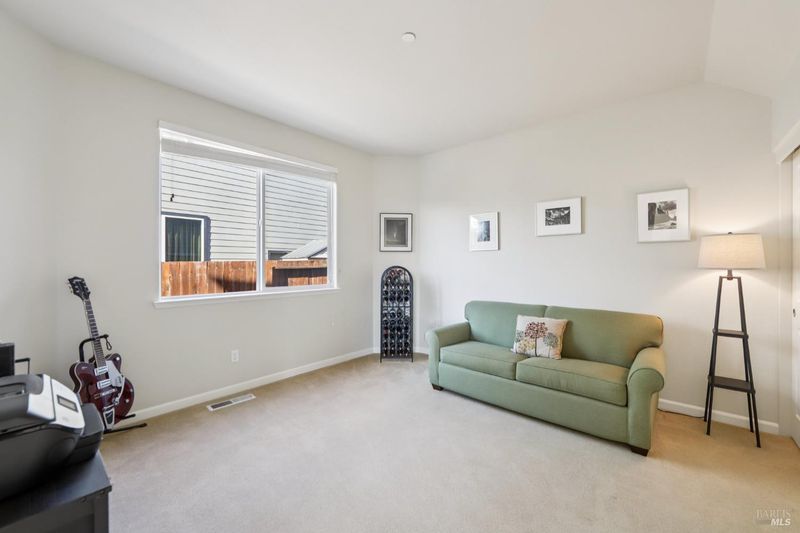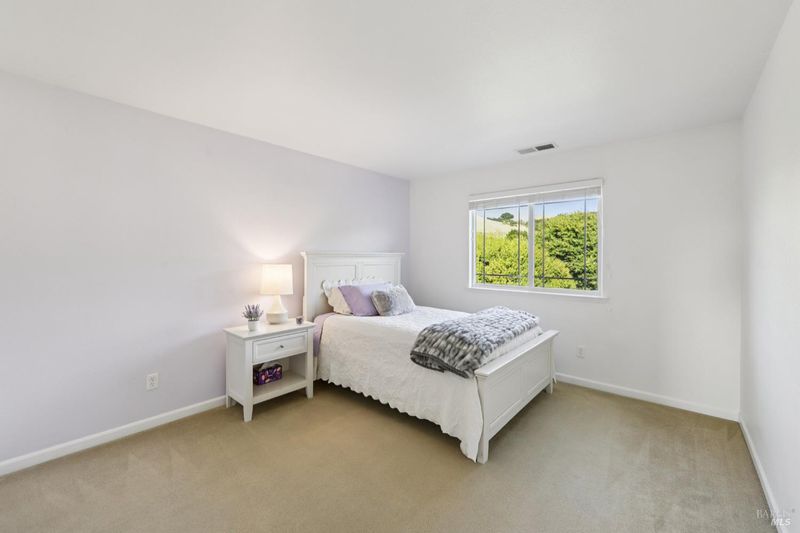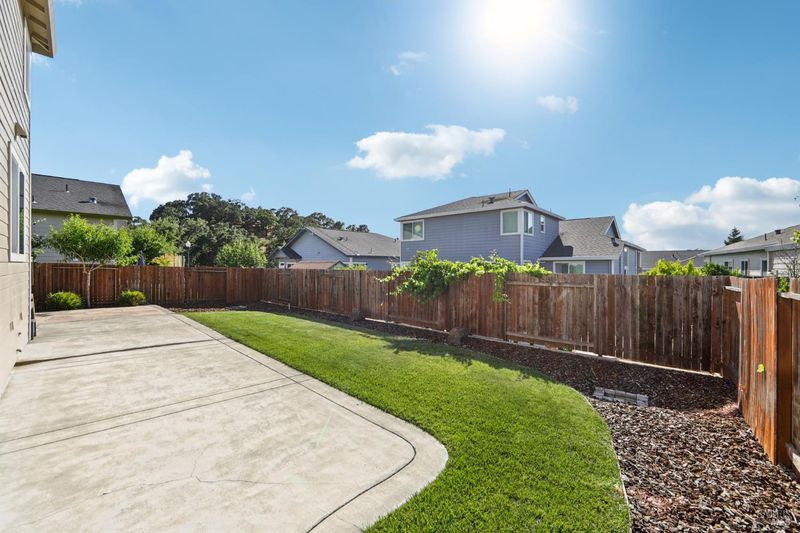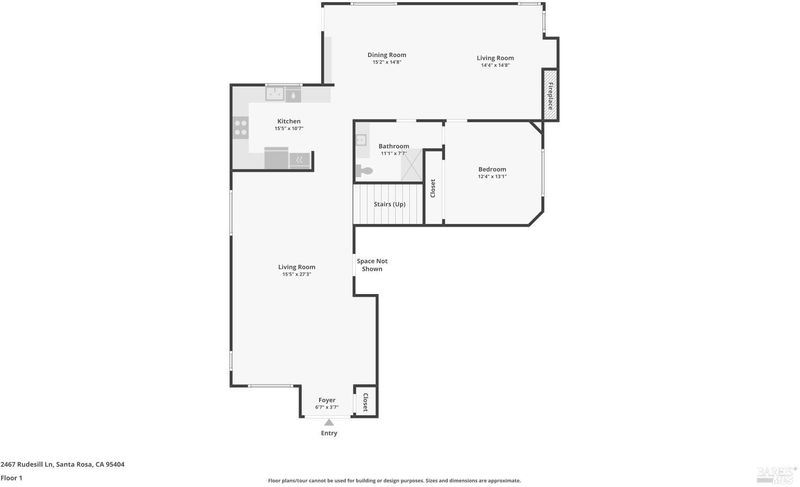
$849,000
2,495
SQ FT
$340
SQ/FT
2467 Rudesill Lane
@ Kawana Springs - Santa Rosa-Southeast, Santa Rosa
- 4 Bed
- 3 Bath
- 4 Park
- 2,495 sqft
- Santa Rosa
-

This striking and beautiful 2012 home has 4BD/3BA, 2,495 sf and has been well maintained by its second owners. Highlights include hand-scraped engineered wood floors, rich cherrywood cabinetry, granite countertops, a flagstone back patio for entertaining and a welcoming front porch. The expansive great room is filled with light from soaring windows, while a separate family/dining area offers comfort and flexibility. A main level bedroom and full bath can be an ideal guest/multi-gen accommodation or home office. Manicured grounds feature automatic sprinklers, fruit trees and sweeping views. Outdoor enthusiasts have easy access to 15 miles of trails in neighboring Taylor Mountain Regional Park & Open Space Preserve. The west-facing primary suite captures stunning sunsets and includes a spa-like ensuite with a spacious (~125+/- sf) walk-in closet! Two additional bedrooms on the east side of the home offer treetop views and abundant natural light. A spacious hall bath, upstairs laundry, proximity to Sonoma Academy, and easy shopping/commutes complete this exceptional offering. No HOA dues!
- Days on Market
- 4 days
- Current Status
- Active
- Original Price
- $849,000
- List Price
- $849,000
- On Market Date
- Jul 10, 2025
- Property Type
- Single Family Residence
- Area
- Santa Rosa-Southeast
- Zip Code
- 95404
- MLS ID
- 325062417
- APN
- 044-500-068-000
- Year Built
- 2012
- Stories in Building
- Unavailable
- Possession
- Close Of Escrow
- Data Source
- BAREIS
- Origin MLS System
Sonoma Academy
Private 9-12 Secondary, Nonprofit
Students: 330 Distance: 0.2mi
Kawana Elementary School
Public K-6 Elementary
Students: 354 Distance: 0.6mi
Sierra School Of Sonoma County
Private K-12
Students: 41 Distance: 1.2mi
Yulupa Elementary School
Public K-3 Elementary
Students: 598 Distance: 1.2mi
Redwood Legacy Christian School Private School Satellite Program
Private K-12
Students: 19 Distance: 1.3mi
Community of Grace PSP School
Private K-12
Students: NA Distance: 1.3mi
- Bed
- 4
- Bath
- 3
- Shower Stall(s), Walk-In Closet
- Parking
- 4
- Enclosed, Interior Access
- SQ FT
- 2,495
- SQ FT Source
- Assessor Auto-Fill
- Lot SQ FT
- 6,839.0
- Lot Acres
- 0.157 Acres
- Kitchen
- Granite Counter
- Cooling
- Central
- Dining Room
- Dining/Family Combo, Dining/Living Combo
- Living Room
- Cathedral/Vaulted
- Flooring
- Carpet, Simulated Wood, Tile
- Fire Place
- Family Room
- Heating
- Central
- Laundry
- Dryer Included, Laundry Closet, Upper Floor, Washer Included
- Upper Level
- Bedroom(s), Full Bath(s)
- Main Level
- Bedroom(s), Dining Room, Family Room, Full Bath(s), Kitchen, Living Room, Street Entrance
- Possession
- Close Of Escrow
- Fee
- $0
MLS and other Information regarding properties for sale as shown in Theo have been obtained from various sources such as sellers, public records, agents and other third parties. This information may relate to the condition of the property, permitted or unpermitted uses, zoning, square footage, lot size/acreage or other matters affecting value or desirability. Unless otherwise indicated in writing, neither brokers, agents nor Theo have verified, or will verify, such information. If any such information is important to buyer in determining whether to buy, the price to pay or intended use of the property, buyer is urged to conduct their own investigation with qualified professionals, satisfy themselves with respect to that information, and to rely solely on the results of that investigation.
School data provided by GreatSchools. School service boundaries are intended to be used as reference only. To verify enrollment eligibility for a property, contact the school directly.
