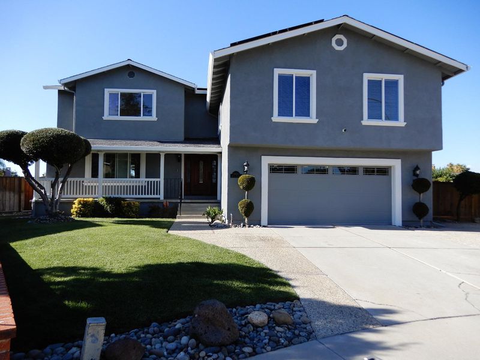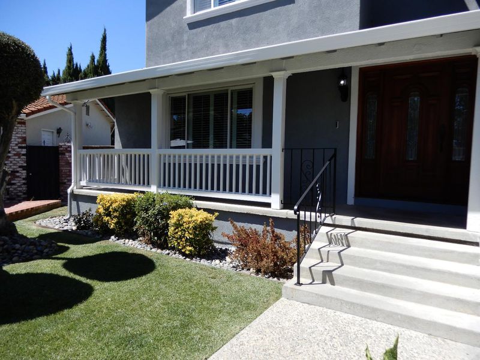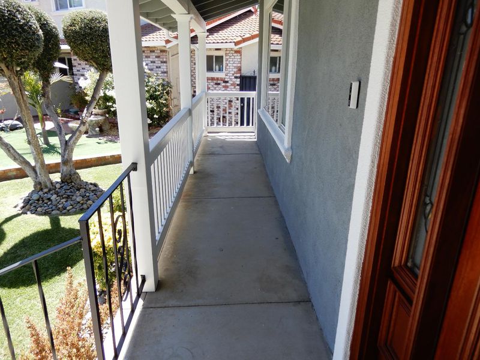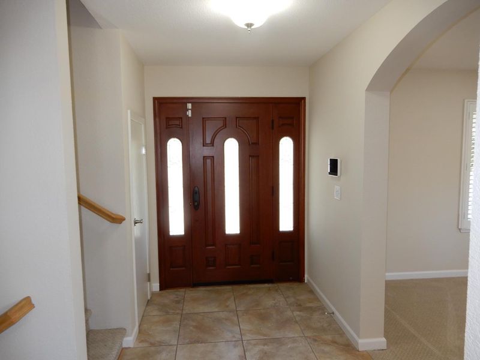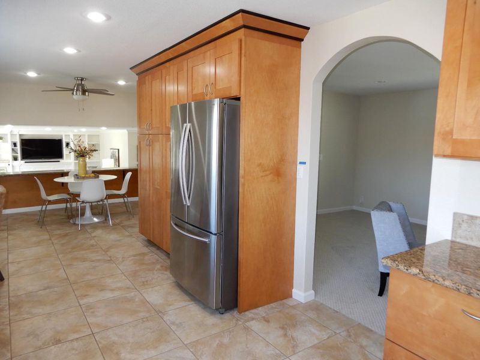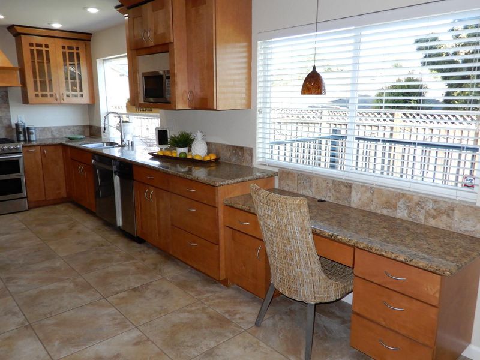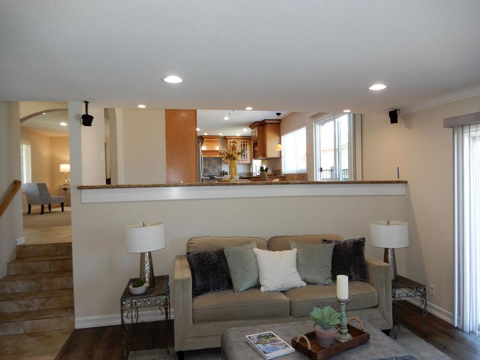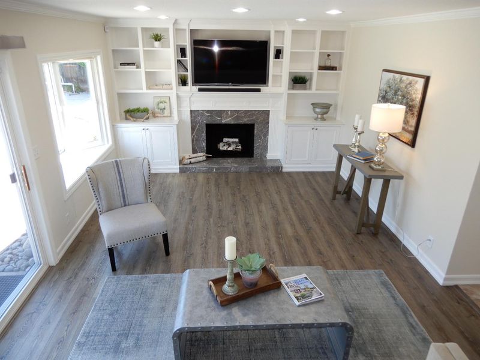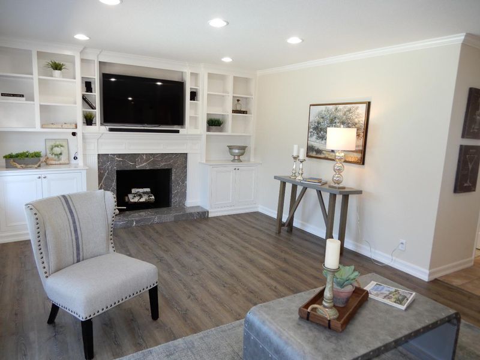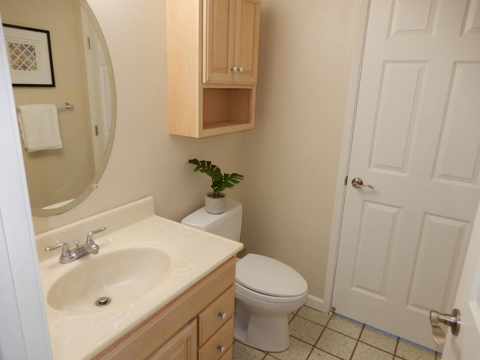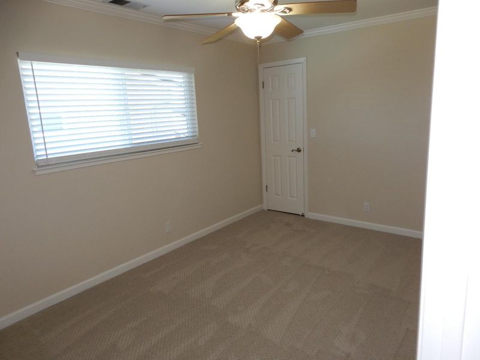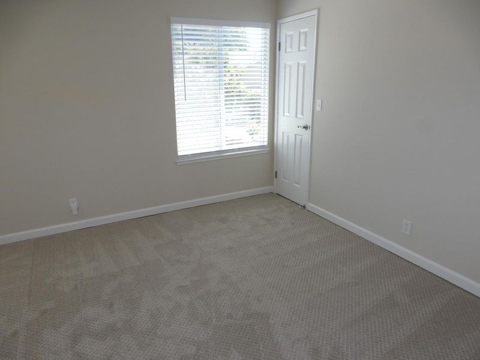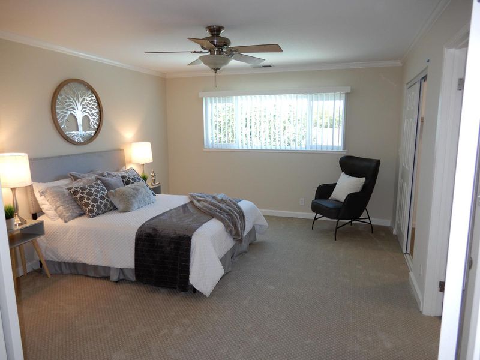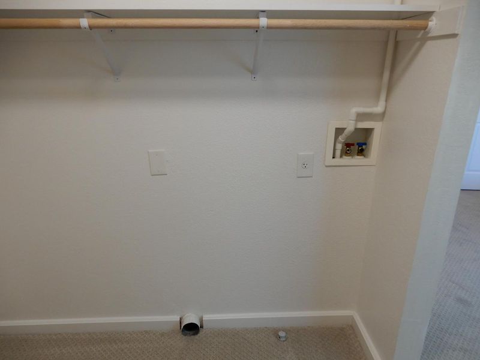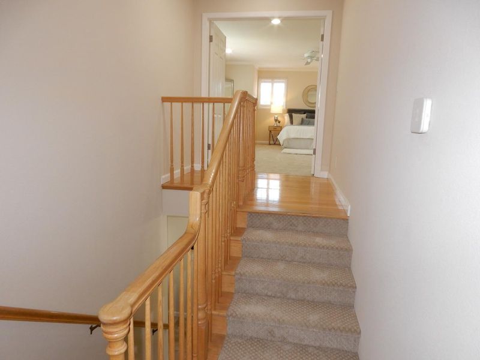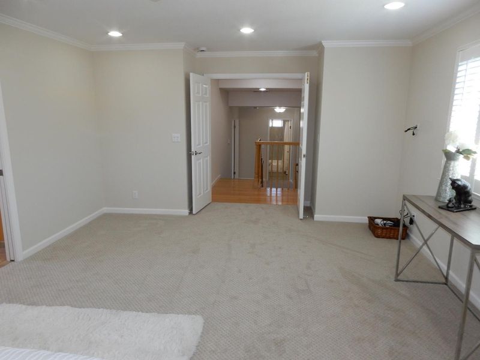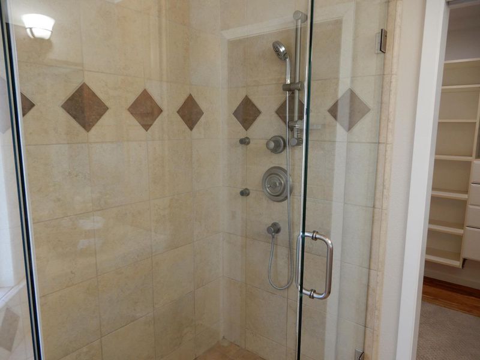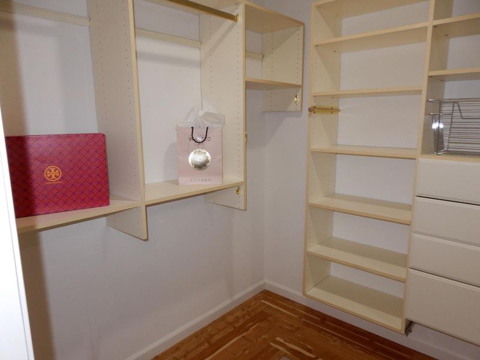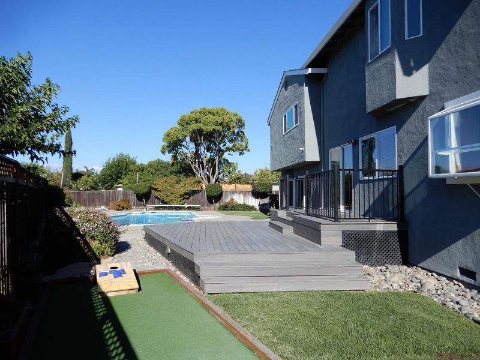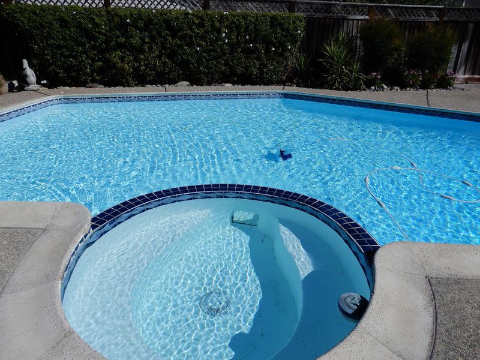
$1,798,000
2,792
SQ FT
$644
SQ/FT
4604 Royal Forest Court
@ Branham Lane - 12 - Blossom Valley, San Jose
- 5 Bed
- 4 (3/1) Bath
- 2 Park
- 2,792 sqft
- SAN JOSE
-

-
Sat Aug 9, 1:00 pm - 4:00 pm
-
Sun Aug 10, 1:00 pm - 4:00 pm
Gorgeous Arcadia 5 Bedroom, 3 1/2 Bath Executive Home with Custom Addition of 650 SF Primary Bedroom with Jetted Soaking Tub, Separate Body Shower with New Clear Glass Enclosure, Private Commode Room, Two Separate Sink Areas with Personal "Makeup" Counter with Chair which provides for a Multi-Generational Accommodation with Two Primary Bedrooms, Two Walk-in Closets and Two Laundry Rooms Total! Solar System Generated 1.361 kwh during this past July. Updated Kitchen with Granite Counters, Pantry, Gas Range, Built-in Cabinet area for Microwave, Roll-up Bread Compartment Door, Twin Lighted Double Fan Hood, Trash Compactor, Double Door Refrigerator with Bottom Freezer Drawer, and Built-in Desk Area. Step down Family Room with Built-in White Shaker Bookcase Entertainment Center with Fluted Wood and Marble Fireplace Surrounding. Laminate Floors with Half Bathroom. Double Pane Windows, Tile Floors in Kitchen, Bathrooms and Entry, Oak Stair Railing, and Recessed Lighting. Two Forced Air Heating Systems. Huge Backyard with Swimming Pool, Spa, Trex Deck, Bocce Ball Court with Optional "Corn Toss" Game, Paver Stone Barbecue Area, Manicured Lawns and Shrubs with Vase Fountain. Exposed Aggregate Decking, Koi Pond with Waterfall. New Roll up Garage Door with New Quiet Belt-Driven Motor.
- Days on Market
- 3 days
- Current Status
- Active
- Original Price
- $1,798,000
- List Price
- $1,798,000
- On Market Date
- Aug 6, 2025
- Property Type
- Single Family Home
- Area
- 12 - Blossom Valley
- Zip Code
- 95136
- MLS ID
- ML82015854
- APN
- 462-26-053
- Year Built
- 1975
- Stories in Building
- 2
- Possession
- COE
- Data Source
- MLSL
- Origin MLS System
- MLSListings, Inc.
Parkview Elementary School
Public K-6 Elementary
Students: 591 Distance: 0.4mi
Rachel Carson Elementary School
Public K-5 Elementary
Students: 291 Distance: 0.4mi
Gunderson High School
Public 9-12 Secondary
Students: 1093 Distance: 0.6mi
Holy Family School
Private K-8 Elementary, Religious, Core Knowledge
Students: 328 Distance: 0.8mi
Liberty High (Alternative) School
Public 6-12 Alternative
Students: 334 Distance: 0.9mi
Del Roble Elementary School
Public K-6 Elementary
Students: 556 Distance: 1.0mi
- Bed
- 5
- Bath
- 4 (3/1)
- Double Sinks, Half on Ground Floor, Primary - Stall Shower(s), Primary - Tub with Jets, Shower and Tub, Shower over Tub - 1, Stall Shower - 2+, Tile, Updated Bath
- Parking
- 2
- Attached Garage
- SQ FT
- 2,792
- SQ FT Source
- Unavailable
- Lot SQ FT
- 7,200.0
- Lot Acres
- 0.165289 Acres
- Pool Info
- Pool - Gunite, Pool - Heated, Pool - In Ground, Pool / Spa Combo, Spa - In Ground
- Kitchen
- Cooktop - Gas, Countertop - Granite, Dishwasher, Garbage Disposal, Hood Over Range, Microwave, Oven Range - Gas, Pantry, Trash Compactor
- Cooling
- Central AC
- Dining Room
- Breakfast Room, Dining Area in Living Room
- Disclosures
- Flood Zone - See Report, Natural Hazard Disclosure
- Family Room
- Separate Family Room
- Flooring
- Carpet, Hardwood
- Foundation
- Concrete Perimeter and Slab
- Fire Place
- Family Room
- Heating
- Central Forced Air - Gas
- Laundry
- Electricity Hookup (220V), Gas Hookup, In Utility Room, Inside, Upper Floor
- Views
- Mountains
- Possession
- COE
- Architectural Style
- Traditional
- Fee
- Unavailable
MLS and other Information regarding properties for sale as shown in Theo have been obtained from various sources such as sellers, public records, agents and other third parties. This information may relate to the condition of the property, permitted or unpermitted uses, zoning, square footage, lot size/acreage or other matters affecting value or desirability. Unless otherwise indicated in writing, neither brokers, agents nor Theo have verified, or will verify, such information. If any such information is important to buyer in determining whether to buy, the price to pay or intended use of the property, buyer is urged to conduct their own investigation with qualified professionals, satisfy themselves with respect to that information, and to rely solely on the results of that investigation.
School data provided by GreatSchools. School service boundaries are intended to be used as reference only. To verify enrollment eligibility for a property, contact the school directly.
