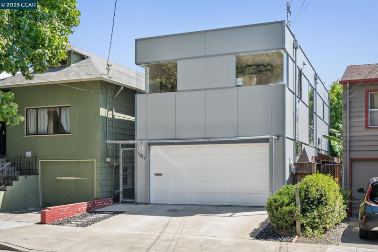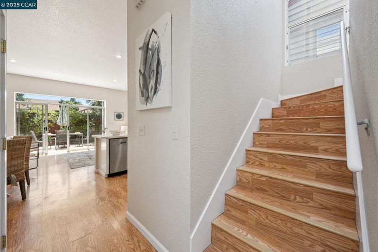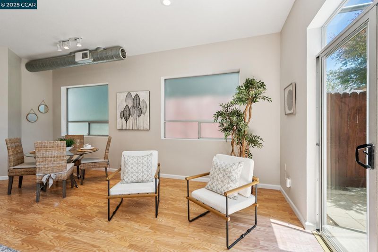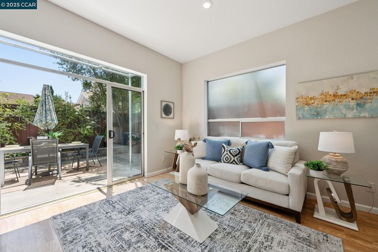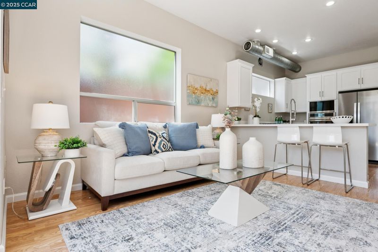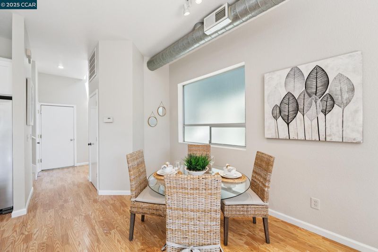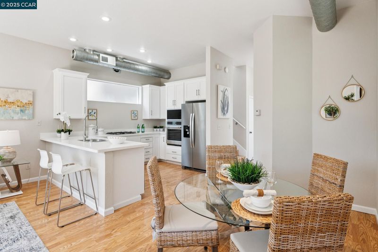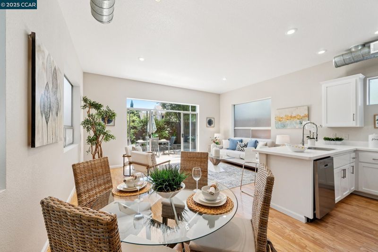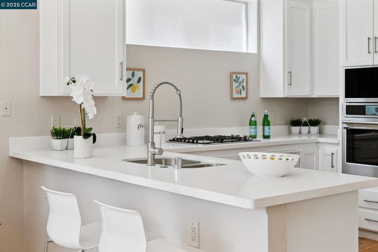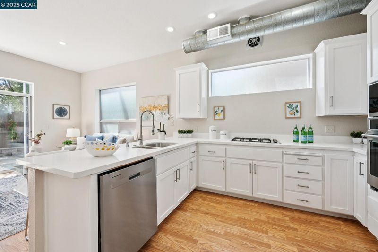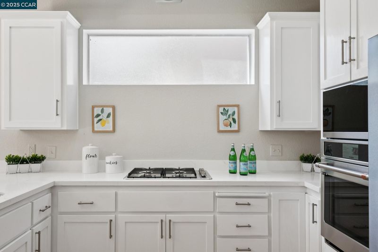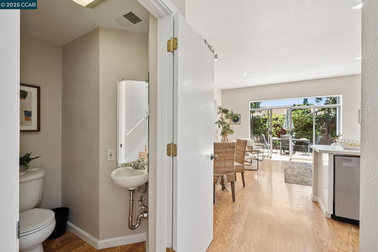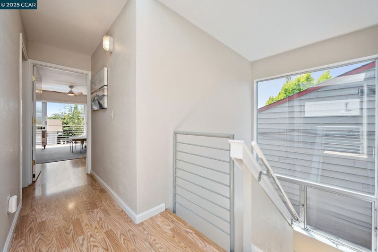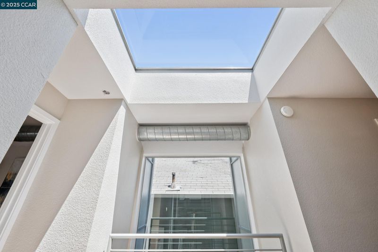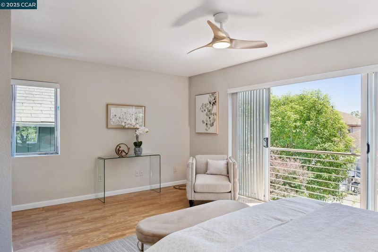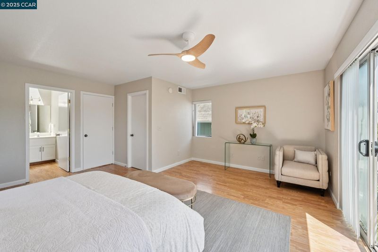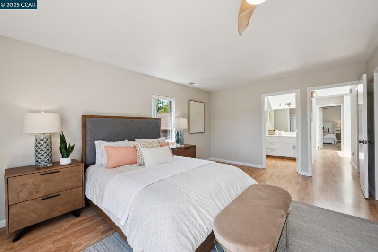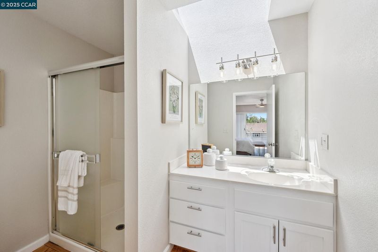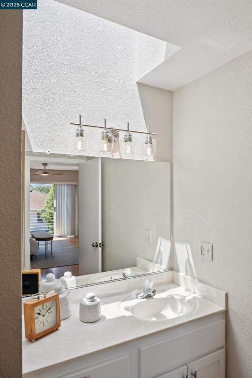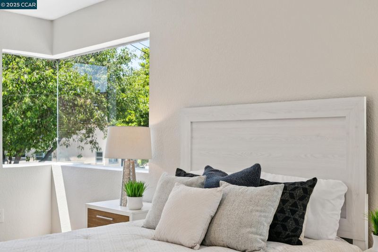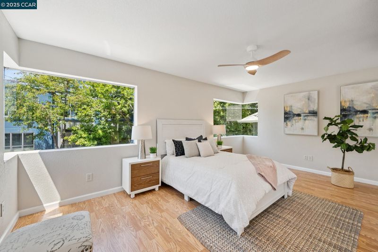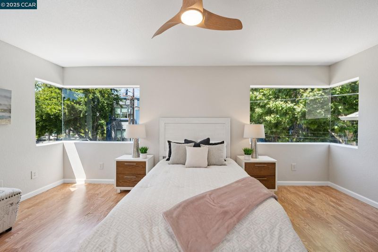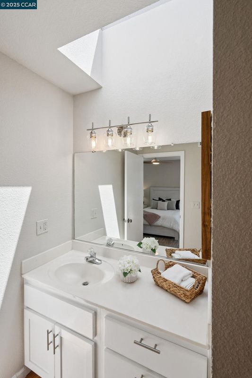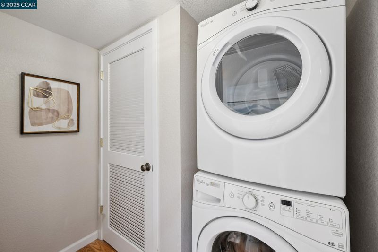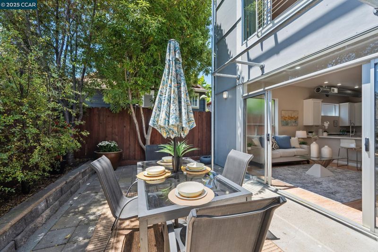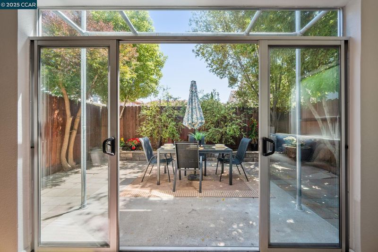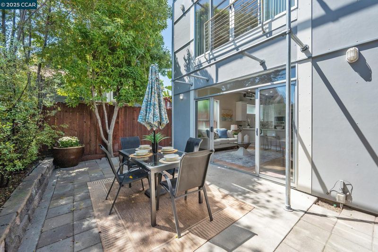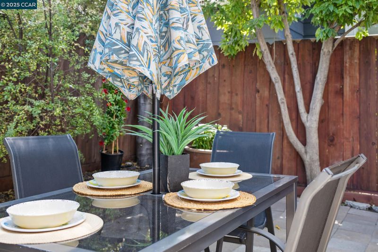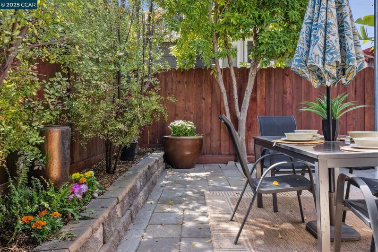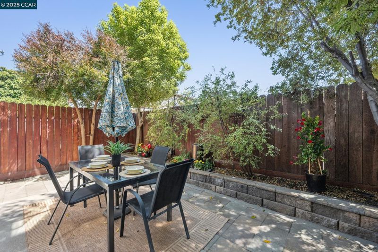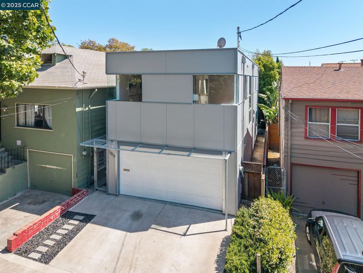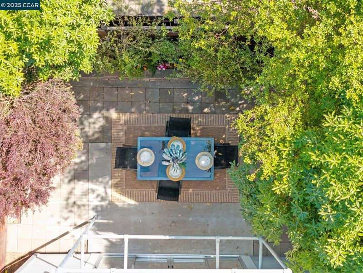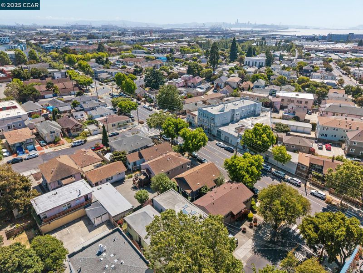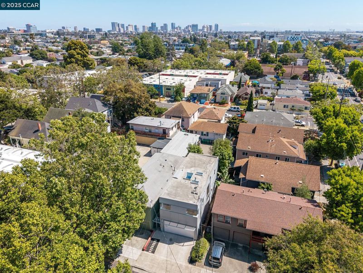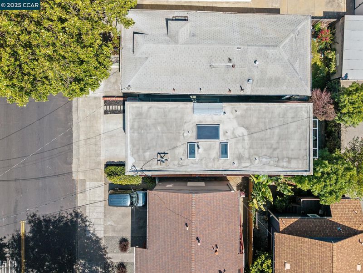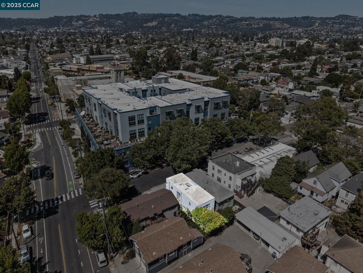
$889,000
1,515
SQ FT
$587
SQ/FT
1017 45Th St
@ Adeline - Emeryville
- 2 Bed
- 2.5 (2/1) Bath
- 2 Park
- 1,515 sqft
- Emeryville
-

Hidden Gem on the Emeryville/Oakland Border. Built in 2003, this contemporary 1,515 sq. ft. home offers modern urban living at its best. Step inside to discover an open layout on the main level-perfect for entertaining. The living space flows seamlessly through sliding glass doors into a private garden oasis. The chef’s kitchen features a refreshed look with quartz countertops, new appliances, a new sink and faucet, and freshly painted cabinets. A peninsula adds extra seating. With soaring 10-ft ceilings, large windows, and an industrial-modern vibe, the home is flooded with warm natural light. Upstairs, you’ll find two spacious bedrooms, each with en-suite bathrooms, updated light fixtures, and ceiling fans. Primary suite boasts a walk-in closet. A convenient half-bath powder room on the first floor, and a full-size laundry with stackable washer/dryer is on the second. Fresh interior and exterior paint, 2-car garage with automatic opener and direct access into the home, plus exterior built-in trellises ready for your favorite climbing plants. Truly a Walker’s Paradise. Enjoy car-free living, walk and bike scores of 92 and 97! Steps from the Emeryville Greenway, Bay Street shops, restaurants, parks, and quick freeway access, plus free Emery Go-Round shuttle to BART. Welcome Home!
- Current Status
- New
- Original Price
- $889,000
- List Price
- $889,000
- On Market Date
- Jun 21, 2025
- Property Type
- Detached
- D/N/S
- Emeryville
- Zip Code
- 94608
- MLS ID
- 41102324
- APN
- 49108262
- Year Built
- 2003
- Stories in Building
- 2
- Possession
- Close Of Escrow
- Data Source
- MAXEBRDI
- Origin MLS System
- CONTRA COSTA
North Oakland Community Charter School
Charter K-8 Elementary, Coed
Students: 172 Distance: 0.1mi
East Bay German International School
Private K-8 Elementary, Coed
Students: 100 Distance: 0.2mi
Emery Secondary School
Public 9-12 Secondary
Students: 183 Distance: 0.3mi
Anna Yates Elementary School
Public K-8 Elementary
Students: 534 Distance: 0.4mi
Oakland Military Institute, College Preparatory Academy
Charter 6-12 Secondary
Students: 743 Distance: 0.4mi
St. Martin De Porres
Private K-8 Elementary, Religious, Coed
Students: 187 Distance: 0.5mi
- Bed
- 2
- Bath
- 2.5 (2/1)
- Parking
- 2
- Attached, Int Access From Garage, Garage Door Opener
- SQ FT
- 1,515
- SQ FT Source
- Assessor Auto-Fill
- Lot SQ FT
- 1,875.0
- Lot Acres
- 0.04 Acres
- Pool Info
- None
- Kitchen
- Gas Range, Plumbed For Ice Maker, Microwave, Self Cleaning Oven, Dryer, Washer, Gas Water Heater, Counter - Solid Surface, Disposal, Gas Range/Cooktop, Ice Maker Hookup, Self-Cleaning Oven, Updated Kitchen, Other
- Cooling
- Ceiling Fan(s), No Air Conditioning
- Disclosures
- Nat Hazard Disclosure
- Entry Level
- Exterior Details
- Back Yard, Low Maintenance, Private Entrance
- Flooring
- Laminate
- Foundation
- Fire Place
- None
- Heating
- Forced Air
- Laundry
- Dryer, Gas Dryer Hookup, Laundry Closet, Washer
- Upper Level
- 2 Bedrooms, 2 Baths, Primary Bedrm Suites - 2, Laundry Facility
- Main Level
- 0.5 Bath, Main Entry
- Views
- None
- Possession
- Close Of Escrow
- Architectural Style
- Contemporary
- Construction Status
- Existing
- Additional Miscellaneous Features
- Back Yard, Low Maintenance, Private Entrance
- Location
- Irregular Lot, Level
- Roof
- Unknown, Other
- Fee
- Unavailable
MLS and other Information regarding properties for sale as shown in Theo have been obtained from various sources such as sellers, public records, agents and other third parties. This information may relate to the condition of the property, permitted or unpermitted uses, zoning, square footage, lot size/acreage or other matters affecting value or desirability. Unless otherwise indicated in writing, neither brokers, agents nor Theo have verified, or will verify, such information. If any such information is important to buyer in determining whether to buy, the price to pay or intended use of the property, buyer is urged to conduct their own investigation with qualified professionals, satisfy themselves with respect to that information, and to rely solely on the results of that investigation.
School data provided by GreatSchools. School service boundaries are intended to be used as reference only. To verify enrollment eligibility for a property, contact the school directly.
