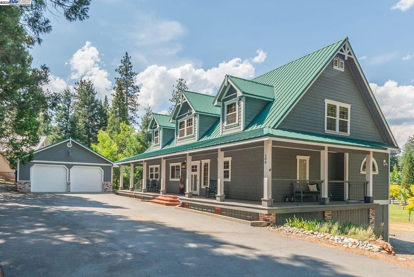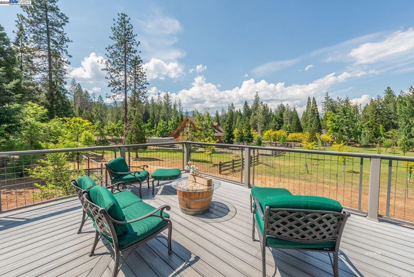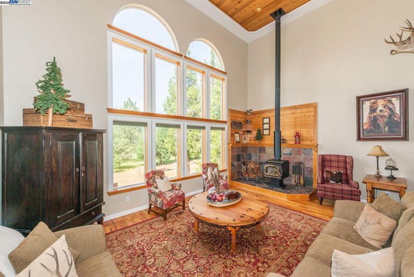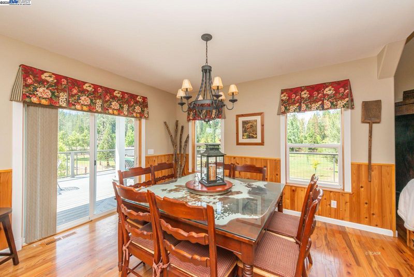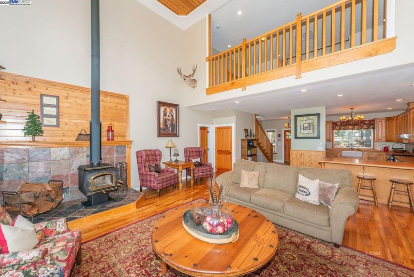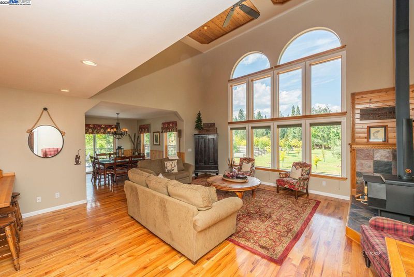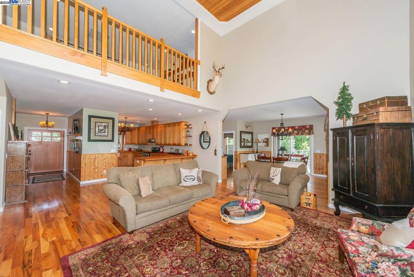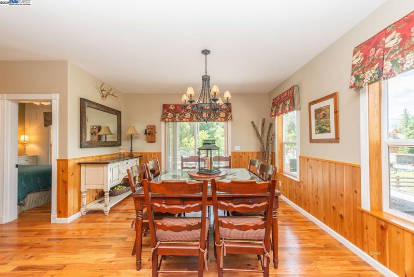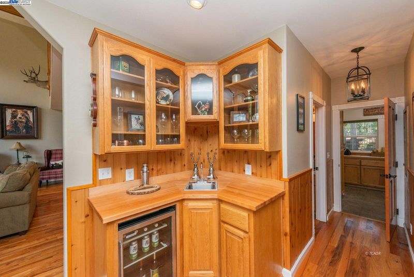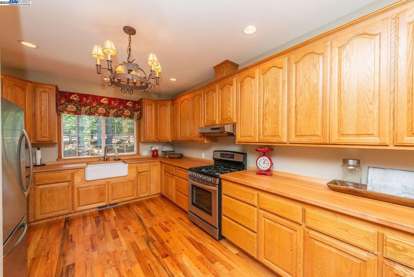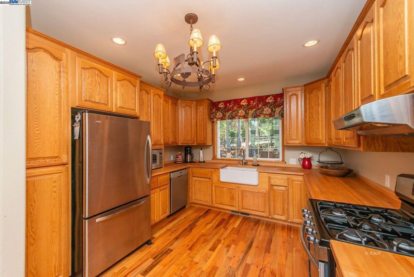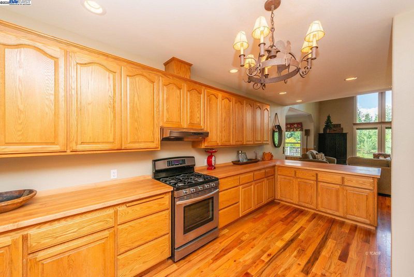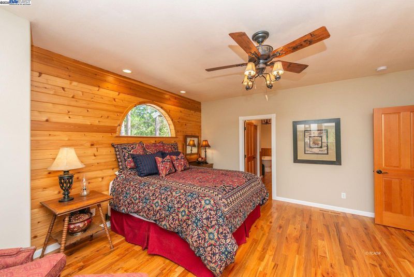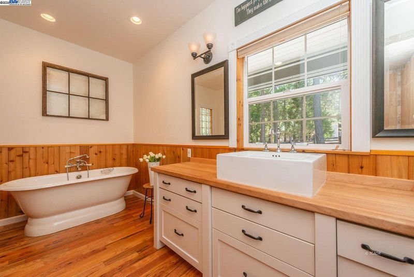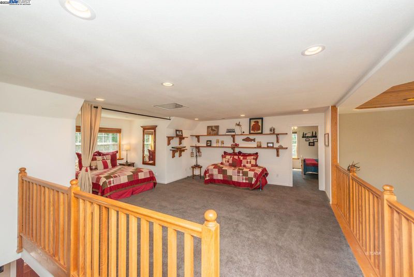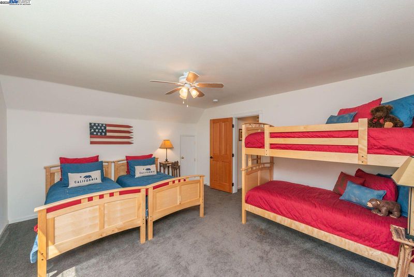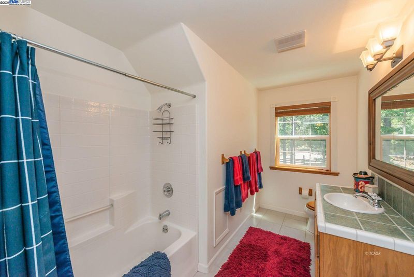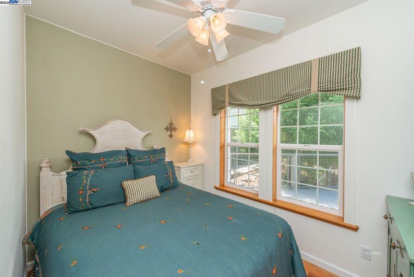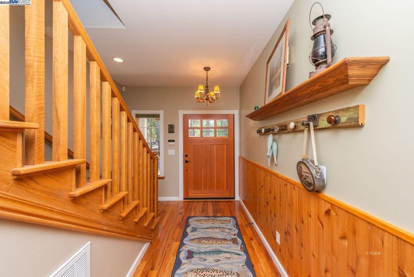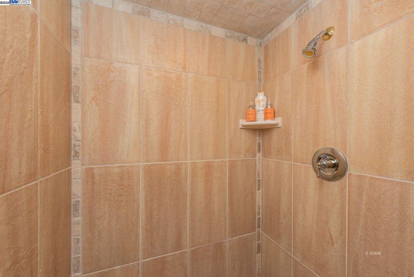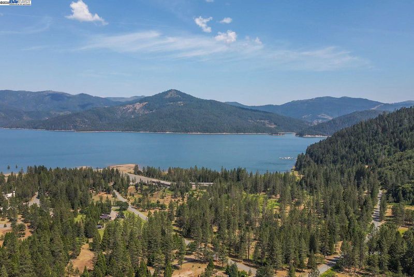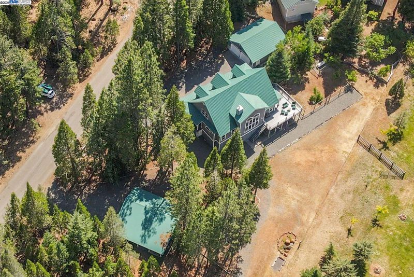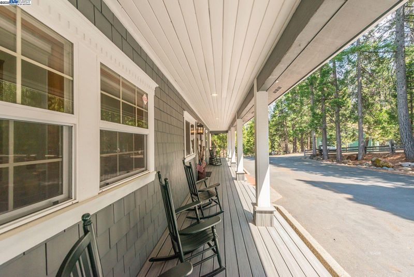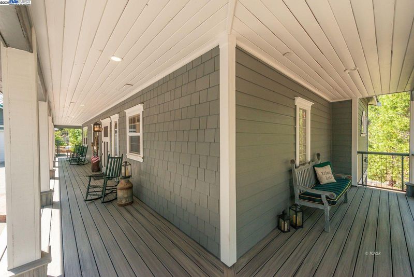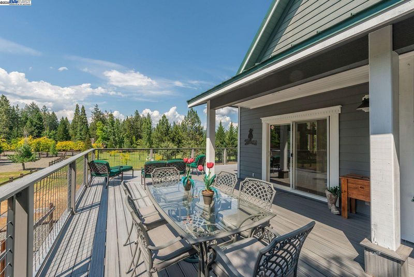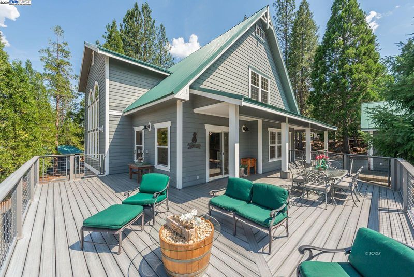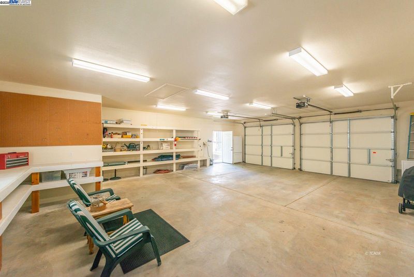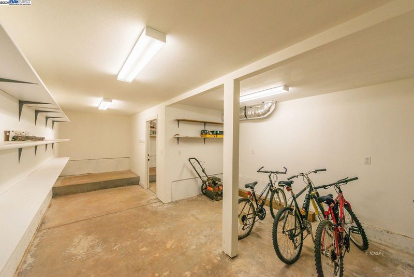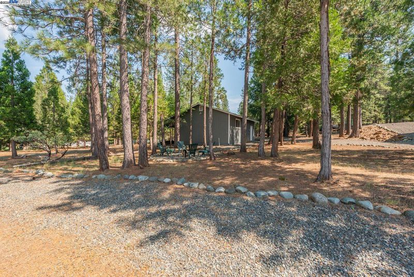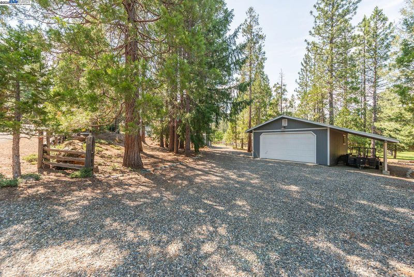
$798,000
3,050
SQ FT
$262
SQ/FT
100&50 Eleanore Ln
@ Mary Ave. - None, Trinity Center
- 4 Bed
- 4 (3/2) Bath
- 6 Park
- 3,050 sqft
- Trinity Center
-

This exceptional 3,050 sf custom home offers the perfect blend of luxury comfort and mountain charm. Nestled in the heart of the Trinity Alps region and just minutes from the marina on Trinity Lake, this two-story retreat with full basement is designed for those who crave space and breathtaking views. Step inside to find high-end oak hardwood flooring throughout, soaring high ceilings, cathedral style windows that frame sweeping views of the Alps and valley below. The cozy woodstove is encased by Slate stone & anchors the great room, while the dining room features a wet bar and slider to oversized wraparound deck. The home features three luxurious master en-suites, Large loft perfect for a game room or billiards, a bright and functional laundry room with a folding station, kitchen features all stainless steel appliances, butcher block counter tops & breakfast bar. Downstairs you will find a full basement, great wine cellar for canning goods from the fenced-in garden area, ample storage rooms, also you will find horseshoe pits, fire pit, pathways throughout the 1.09 acre property on two adjoining parcels, There is a oversized 950sf garage w/ 1/2 bath, and a 750 sf boathouse.
- Current Status
- New
- Original Price
- $798,000
- List Price
- $798,000
- On Market Date
- Jun 18, 2025
- Property Type
- Detached
- D/N/S
- None
- Zip Code
- 96091
- MLS ID
- 41101850
- APN
- 007750007,008
- Year Built
- 2002
- Stories in Building
- 2
- Possession
- Close Of Escrow
- Data Source
- MAXEBRDI
- Origin MLS System
- BAY EAST
Trinity Center Elementary
Public K-8 Elementary
Students: 14 Distance: 0.2mi
Coffee Creek Elementary School
Public K-8 Elementary
Students: 9 Distance: 7.3mi
Nawa Academy
Private 8-12 Special Education Program, Secondary, Boarding, Nonprofit
Students: 24 Distance: 14.4mi
French Gulch-Whiskeytown Elementary School
Public K-8 Elementary
Students: 23 Distance: 19.1mi
Lewiston Elementary School
Public K-8 Elementary
Students: 59 Distance: 20.2mi
Trinity County Special Education School
Public K-12 Special Education
Students: 1 Distance: 20.9mi
- Bed
- 4
- Bath
- 4 (3/2)
- Parking
- 6
- Detached, RV/Boat Parking, Garage Door Opener
- SQ FT
- 3,050
- SQ FT Source
- Not Verified
- Lot SQ FT
- 47,480.0
- Lot Acres
- 1.09 Acres
- Pool Info
- None
- Kitchen
- Dishwasher, Gas Range, Microwave, Refrigerator, Electric Water Heater, Breakfast Bar, Tile Counters, Disposal, Gas Range/Cooktop, Pantry, Wet Bar
- Cooling
- Central Air
- Disclosures
- Nat Hazard Disclosure
- Entry Level
- Exterior Details
- Garden, Back Yard, Front Yard, Garden/Play, Storage, Yard Space
- Flooring
- Carpet, Wood
- Foundation
- Fire Place
- None
- Heating
- Propane, Wood Stove
- Laundry
- Hookups Only, Laundry Room, Cabinets
- Main Level
- 1 Bedroom, 1.5 Baths, Primary Bedrm Suite - 1, Main Entry
- Possession
- Close Of Escrow
- Architectural Style
- Custom
- Construction Status
- Existing
- Additional Miscellaneous Features
- Garden, Back Yard, Front Yard, Garden/Play, Storage, Yard Space
- Location
- Cul-De-Sac, Level, Back Yard, Front Yard, Landscaped, Wood
- Roof
- Metal
- Water and Sewer
- Water District
- Fee
- Unavailable
MLS and other Information regarding properties for sale as shown in Theo have been obtained from various sources such as sellers, public records, agents and other third parties. This information may relate to the condition of the property, permitted or unpermitted uses, zoning, square footage, lot size/acreage or other matters affecting value or desirability. Unless otherwise indicated in writing, neither brokers, agents nor Theo have verified, or will verify, such information. If any such information is important to buyer in determining whether to buy, the price to pay or intended use of the property, buyer is urged to conduct their own investigation with qualified professionals, satisfy themselves with respect to that information, and to rely solely on the results of that investigation.
School data provided by GreatSchools. School service boundaries are intended to be used as reference only. To verify enrollment eligibility for a property, contact the school directly.
